Idées déco de petites salles à manger avec un sol en marbre
Trier par :
Budget
Trier par:Populaires du jour
121 - 140 sur 186 photos
1 sur 3
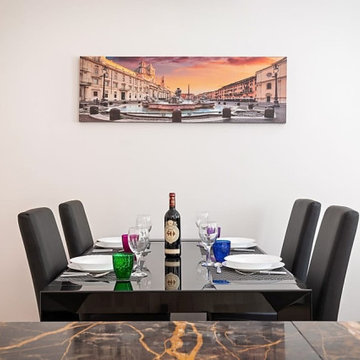
dalla porta di ingresso si entra subito nella zona pranzo-colazione impreziosita da un importante top in marmo nero-oro per la cucina
Idée de décoration pour une petite salle à manger ouverte sur le salon design avec un mur blanc, un sol en marbre et un sol beige.
Idée de décoration pour une petite salle à manger ouverte sur le salon design avec un mur blanc, un sol en marbre et un sol beige.
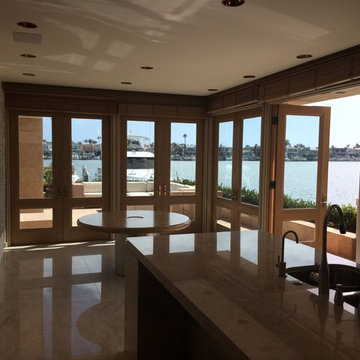
Idée de décoration pour une petite salle à manger ouverte sur la cuisine tradition avec un sol en marbre et aucune cheminée.
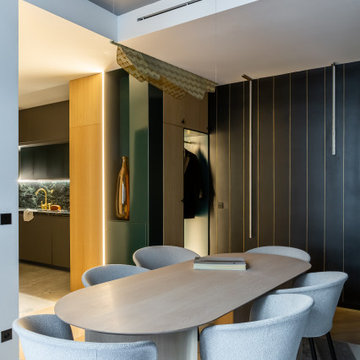
Idée de décoration pour une petite salle à manger ouverte sur le salon design avec un mur vert et un sol en marbre.
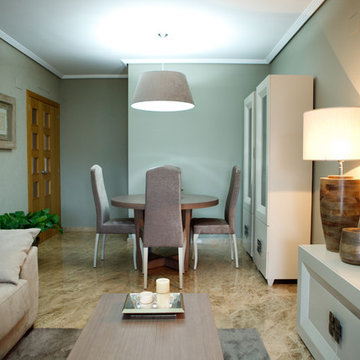
Exemple d'une petite salle à manger moderne avec un sol en marbre et un sol marron.
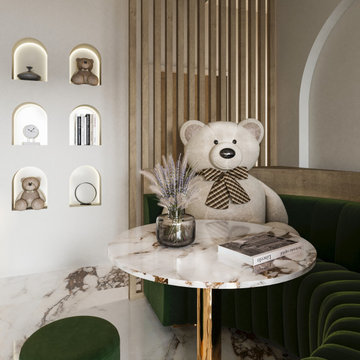
A l’occasion de l'ouverture de son premier restaurant cannois, l'enseigne Boxing Day nous a confiée la refonte de son image de marque allant de son logo, ses menus jusqu'à la rénovation de son intérieur. Un univers ludique, frais et raffiné dans lequel ses clients peuvent se retrouver en famille entre amis autour de belles assiettes dans un espace confortable et chaleureux.
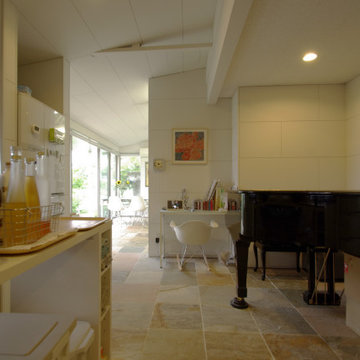
グランドピアノが置かれたサブ・ダイニング&サブ・キッチン
Idées déco pour une petite salle à manger ouverte sur le salon moderne avec un mur blanc, un sol en marbre, aucune cheminée, un manteau de cheminée en pierre, un sol beige, un plafond en lambris de bois et du lambris de bois.
Idées déco pour une petite salle à manger ouverte sur le salon moderne avec un mur blanc, un sol en marbre, aucune cheminée, un manteau de cheminée en pierre, un sol beige, un plafond en lambris de bois et du lambris de bois.
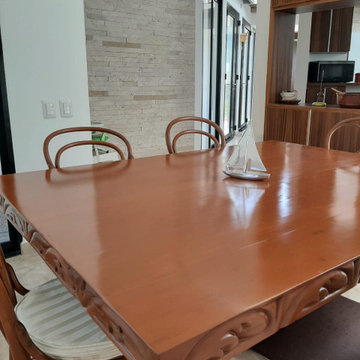
Dalla porta d'ingresso si entra nella sala da pranzo, luminosissima e ventilata grazie alle numerose aperture. Essa è collegata alla cucina tramite un mobile in legno su misura e al salotto tramite un corridoio.
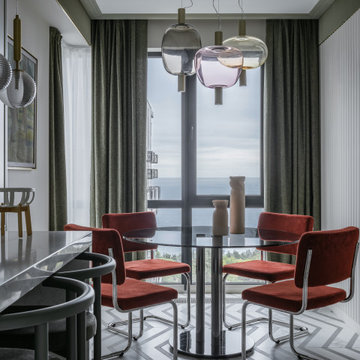
Гостевые Апартаменты площадью 62 м2 с видом на море в Сочи для семьи с двумя детьми.
Интерьер квартиры реализовывался ровно 9 месяцев. Пространство проектировалось для сезонного семейного отдыха на море и в горах. Заказчики ведут активный образ жизни, любят путешествия и уединённый отдых.
Основная задача - создать современное, компактное пространство, разместить две спальни, гардеробную, кухню и столовую зону. Для этих целей была произведена перепланировка.
За основу нами была выбрана умиротворяющая приглушенная цветовая гамма и фактурные природные сочетания. Ничего не должно отвлекать и будоражить, и только настраивать на отдых и уютные семейные встречи.
Комплекс апартаментов, в котором расположена квартира, примыкает к территории санатория им. Орджоникидзе - местной достопримечательности.
Это удивительный памятник сталинской архитектуры, утопающий в тропической зелени, что создаёт особенную атмосферу и не может не влиять на интерьер.
В качестве исходных данных мы получили свободную планировку, которую преобразовали в компактные пространства, необходимые заказчикам, включая две спальни и гардеробную. Из плюсов объекта можно выделить большие высокие окна во всех комнатах с отличным видом на море.
Из сложностей, с которыми мы столкнулись при проектировании можно выделить размещение приточно-вытяжной системы вентиляции на довольно малой площади объекта, при том, что практически через всю поверхность потолка проходят ригели, которые затрудняли проведение трасс воздуховодов. Нам пришлось потрудится, чтобы максимально сохранить высоту потолка и спрятать решётки воздуховодов в мебель и стеновые панели.
Что касается эстетической стороны мы создавали тактильные контрасты с помощью разных материалов и сочетаний. Зону гостиной украсила графика прекрасной художницы Елены Утенковой-Тихоновой «Дорога к морю». Красной нитью через весь проект проходит идея отражение локаций, в которых будут отдыхать владельцы квартиры. Так на полу в кухне и столовой мы расположили паттерн, символизирующий горы, во всех комнатах установили рифлёные панели в сечении напоминающие волны, а в качестве цветовой палитры выбрали оттенки морского песка и голубой морской глади.
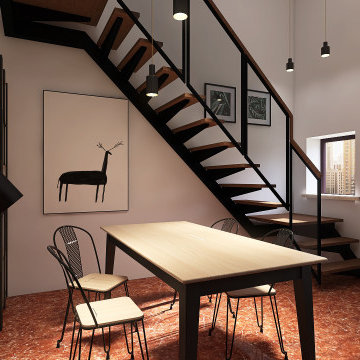
Réalisation d'une petite salle à manger ouverte sur la cuisine urbaine avec un sol en marbre.
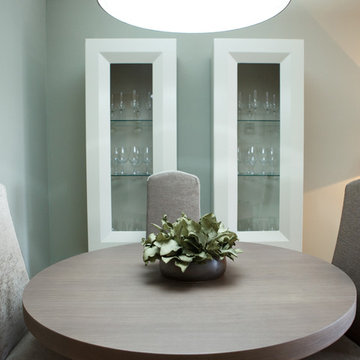
Idée de décoration pour une petite salle à manger minimaliste avec un sol en marbre et un sol marron.
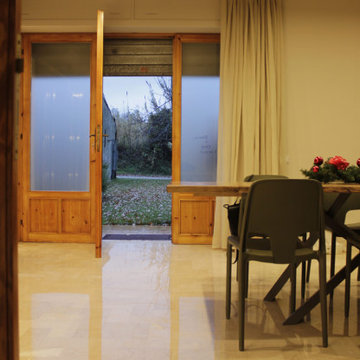
Tutti noi abbiamo all’interno delle nostre abitazioni, degli spazi inutilizzati o delle camere jolly che diventano presto dei grandi magazzini dove accumulare roba nel tempo che non vogliamo dar via.
Questo è il caso di questa stanza all’interno di un grande appartamento, divenuto nel tempo una vera e propria rimessa. La volontà da parte delle committenti era quella di avere uno spazio da poter dedicare esclusivamente alle riunioni di famiglia al di fuori di altri ambienti dell’abitazione.
Così io e le mie colleghe abbiamo creato un vero e proprio spazio accogliente dove poter trascorrere le feste di famiglia in armonia e tranquillità. Fondamentale è stato porre al centro il tavolo conviviale e spostare sulle pareti laterali tutto ciò che è di ausilio a questa necessità.
Il tavolo è stato realizzato interamente in legno da un tronco unico lavorato, che le nostre clienti avevano conservato nel tempo.
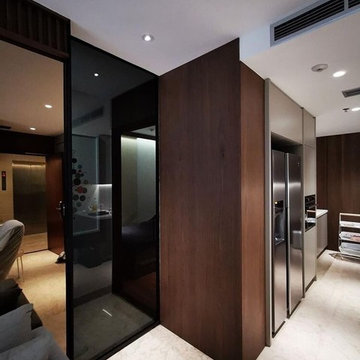
Our sliding door S1200 with aluminium frame in dark bronze anodized used as a room divider to seperate the living area from the corridor.
Inspiration pour une petite salle à manger design fermée avec un sol en marbre.
Inspiration pour une petite salle à manger design fermée avec un sol en marbre.
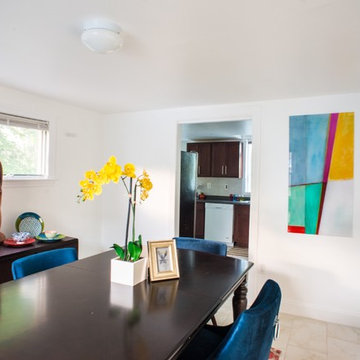
Inspiration pour une petite salle à manger bohème fermée avec un mur blanc, un sol en marbre, aucune cheminée et un sol blanc.
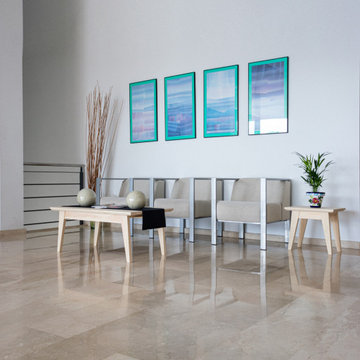
Muebles de madera maciza local para zona común en Cuenca. Mesita de centro y auxiliar de la colección "12".
Aménagement d'une petite salle à manger scandinave avec un mur blanc, un sol en marbre et un sol beige.
Aménagement d'une petite salle à manger scandinave avec un mur blanc, un sol en marbre et un sol beige.
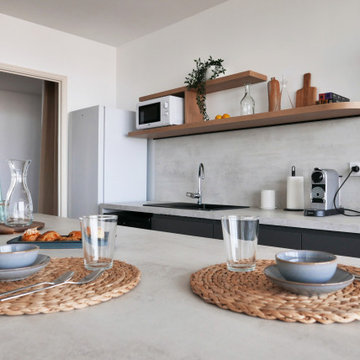
Dans le cadre d'un investissement locatif, j'ai accompagné ma cliente de A à Z dans la rénovation , l'optimisation et l'ameublement de cet appartement destiné à la colocation. Cette prestation clé en main possède une dimension financière importante car dans le cadre d'un investissement il faut veiller à respecter une certaine rentabilité. En plus de maîtriser au plus juste le cout des travaux et les postes de dépenses, le challenge résidait aussi dans la sélection des mobiliers et de la décoration pour créer l'effet coup de coeur. Propriétaires et locataires ravis : mission réussie !
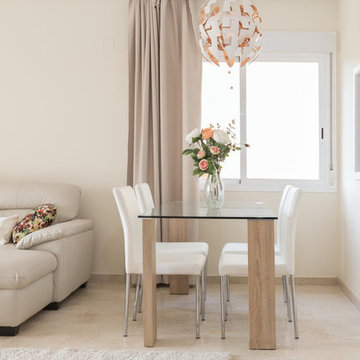
Inspiration pour une petite salle à manger nordique avec un mur beige, un sol en marbre et un sol beige.
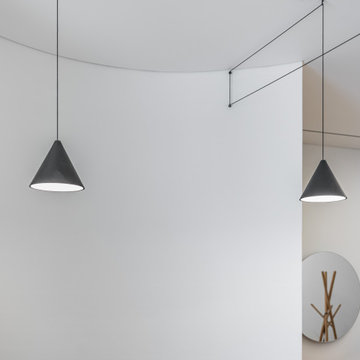
Dettaglio light design
Cette photo montre une petite salle à manger ouverte sur la cuisine tendance avec un mur blanc, un sol en marbre et un sol blanc.
Cette photo montre une petite salle à manger ouverte sur la cuisine tendance avec un mur blanc, un sol en marbre et un sol blanc.
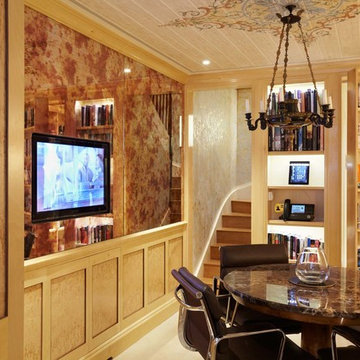
Complete refurbishment of this historic, Grade I listed property on Piccadilly in Westminster, London.
Photographer: Adrian Lyon
Idée de décoration pour une petite salle à manger ouverte sur la cuisine tradition avec un mur multicolore, un sol en marbre et aucune cheminée.
Idée de décoration pour une petite salle à manger ouverte sur la cuisine tradition avec un mur multicolore, un sol en marbre et aucune cheminée.
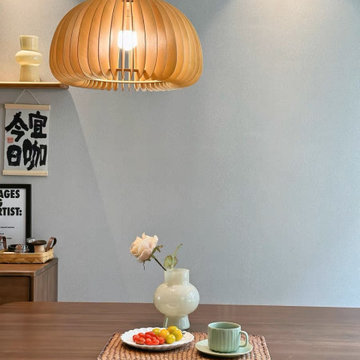
This project is a case study of a client living on Jeju Island in South Korea. The client's residence is a 95-square-meter home. The clients, a young couple born in the 1990s, had a long-held dream of having a place they could call their own. Both of them share a deep appreciation for Japanese culture and have always envisioned their future home to be adorned with distinctive Japanese elements. Therefore, they chose a Japanese-style wooden decor, primarily focusing on a fusion of white and wood tones.
They designed their home with white walls, wooden flooring, and wooden furnishings, complemented by touches of other colors, as well as indoor plants, creating an atmosphere of warmth and freshness. Their main objective was to select a dining room pendant light that harmonized seamlessly with their chosen interior style.
Upon our recommendation, they opted for the popular wooden pumpkin pendant light, which perfectly matched their design aspirations. Upon receiving the products, the clients expressed their satisfaction with how well the chosen pendant lights aligned with their vision.
We are excited to share this case study with everyone, hoping it will provide inspiration and ideas for your own home decor projects.
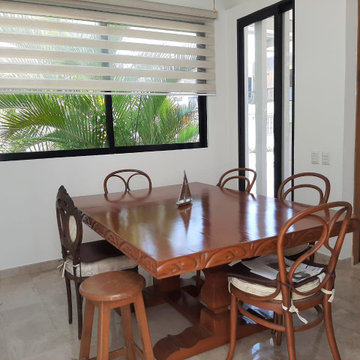
Dalla porta d'ingresso si entra nella sala da pranzo, luminosissima e ventilata grazie alle numerose aperture.
Idées déco pour une petite salle à manger ouverte sur le salon contemporaine avec un mur multicolore, un sol en marbre, aucune cheminée et un sol beige.
Idées déco pour une petite salle à manger ouverte sur le salon contemporaine avec un mur multicolore, un sol en marbre, aucune cheminée et un sol beige.
Idées déco de petites salles à manger avec un sol en marbre
7