Idées déco de petites salles à manger avec une cheminée double-face
Trier par :
Budget
Trier par:Populaires du jour
81 - 96 sur 96 photos
1 sur 3

От старого убранства сохранились семейная посуда, глечики, садник и ухват для печи, которые сегодня играют роль декора и напоминают о недавнем прошлом семейного дома. Еще более завершенным проект делают зеркала в резных рамах и графика на стенах.
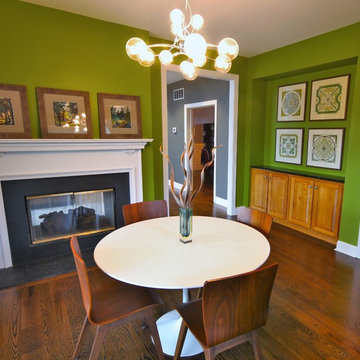
A family breakfast nook receives a powerful punch of color & style.
Cette photo montre une petite salle à manger ouverte sur la cuisine rétro avec parquet foncé, une cheminée double-face, un manteau de cheminée en pierre et un mur vert.
Cette photo montre une petite salle à manger ouverte sur la cuisine rétro avec parquet foncé, une cheminée double-face, un manteau de cheminée en pierre et un mur vert.
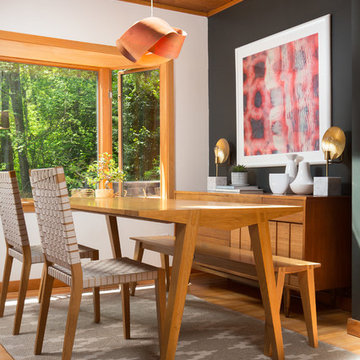
Photography by Alex Crook
www.alexcrook.com
Réalisation d'une petite salle à manger ouverte sur la cuisine vintage avec un mur noir, un sol en bois brun, une cheminée double-face, un manteau de cheminée en brique et un sol jaune.
Réalisation d'une petite salle à manger ouverte sur la cuisine vintage avec un mur noir, un sol en bois brun, une cheminée double-face, un manteau de cheminée en brique et un sol jaune.
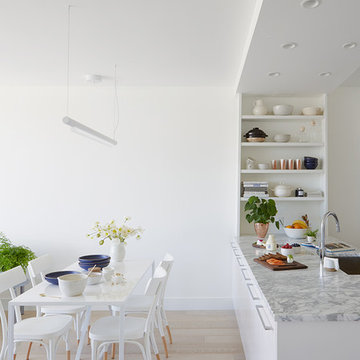
Lauren Colton
Exemple d'une petite salle à manger ouverte sur le salon scandinave avec un mur blanc, parquet clair, une cheminée double-face, un manteau de cheminée en pierre et un sol beige.
Exemple d'une petite salle à manger ouverte sur le salon scandinave avec un mur blanc, parquet clair, une cheminée double-face, un manteau de cheminée en pierre et un sol beige.
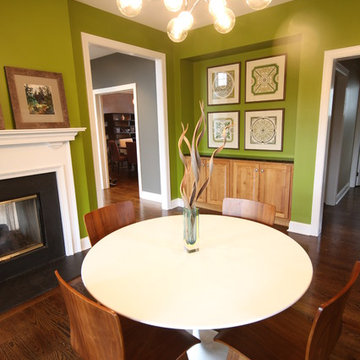
A family breakfast nook receives a powerful punch of color & style.
Exemple d'une petite salle à manger ouverte sur la cuisine rétro avec parquet foncé, une cheminée double-face, un manteau de cheminée en pierre et un mur vert.
Exemple d'une petite salle à manger ouverte sur la cuisine rétro avec parquet foncé, une cheminée double-face, un manteau de cheminée en pierre et un mur vert.
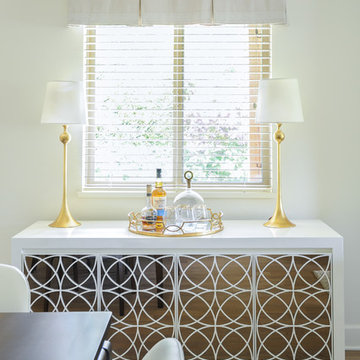
When our clients completed a renovation of their mid-century rancher in North Vancouver's Edgemont Village neighbourhood, their home felt anything but finished. Their traditional furnishings looked dated and tired in the newly updated spaces, so they called on us for help. As a busy professional couple with grown children, our clients were looking for a polished, sophisticated look for their home. We used their collection of artwork as a jumping off point for each room, developing a colour scheme for the main living areas in neutral greys and beiges with a generous dose of rich burnt orange tones. We created interest by layering patterned wallpaper, textured fabrics and a mix of metals and designed several custom pieces including the large library wall unit that defines one end of the living space. The result is a lively, sophisticated and classic decor that suit our clients perfectly.
Tracey Ayton Photography
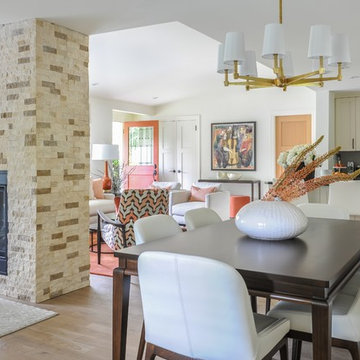
When our clients completed a renovation of their mid-century rancher in North Vancouver's Edgemont Village neighbourhood, their home felt anything but finished. Their traditional furnishings looked dated and tired in the newly updated spaces, so they called on us for help. As a busy professional couple with grown children, our clients were looking for a polished, sophisticated look for their home. We used their collection of artwork as a jumping off point for each room, developing a colour scheme for the main living areas in neutral greys and beiges with a generous dose of rich burnt orange tones. We created interest by layering patterned wallpaper, textured fabrics and a mix of metals and designed several custom pieces including the large library wall unit that defines one end of the living space. The result is a lively, sophisticated and classic decor that suit our clients perfectly.
Tracey Ayton Photography
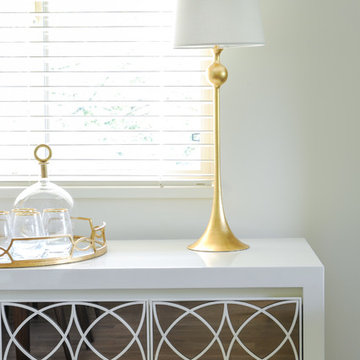
When our clients completed a renovation of their mid-century rancher in North Vancouver's Edgemont Village neighbourhood, their home felt anything but finished. Their traditional furnishings looked dated and tired in the newly updated spaces, so they called on us for help. As a busy professional couple with grown children, our clients were looking for a polished, sophisticated look for their home. We used their collection of artwork as a jumping off point for each room, developing a colour scheme for the main living areas in neutral greys and beiges with a generous dose of rich burnt orange tones. We created interest by layering patterned wallpaper, textured fabrics and a mix of metals and designed several custom pieces including the large library wall unit that defines one end of the living space. The result is a lively, sophisticated and classic decor that suit our clients perfectly.
Tracey Ayton Photography
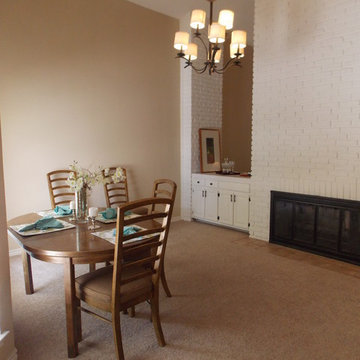
Cette photo montre une petite salle à manger chic avec un mur beige, moquette, une cheminée double-face et un manteau de cheminée en brique.
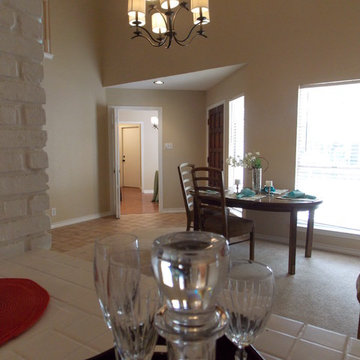
Exemple d'une petite salle à manger chic avec un mur beige, moquette, une cheminée double-face et un manteau de cheminée en brique.
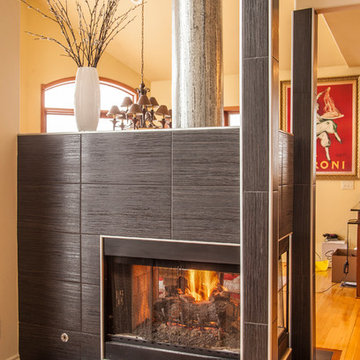
Design by Frank B. Pirrello / Photos by Larry Peplin
Exemple d'une petite salle à manger ouverte sur la cuisine tendance avec une cheminée double-face et un manteau de cheminée en carrelage.
Exemple d'une petite salle à manger ouverte sur la cuisine tendance avec une cheminée double-face et un manteau de cheminée en carrelage.
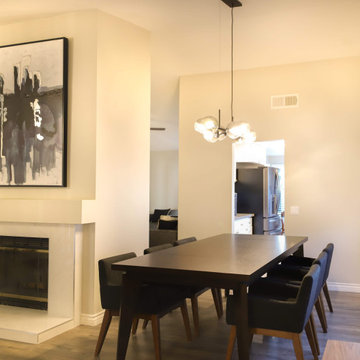
Idées déco pour une petite salle à manger moderne fermée avec un mur gris, sol en stratifié, une cheminée double-face, un manteau de cheminée en carrelage et un sol gris.
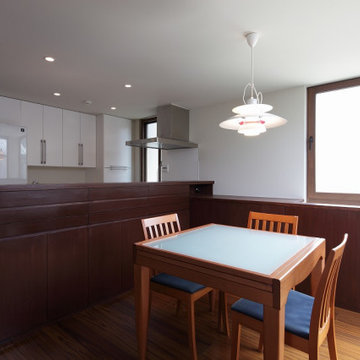
高い勾配天井をもつリビングと連続しながら、こちらは天井を低く抑えたダイニング・キッチン。収納の中には奥様のワークデスクやアイロン台が納まる収納が組み込まれています。キッチンはIKEAのキッチン。収納はすべて造り付
Aménagement d'une petite salle à manger ouverte sur la cuisine avec un mur blanc, un sol en contreplaqué, une cheminée double-face et un sol marron.
Aménagement d'une petite salle à manger ouverte sur la cuisine avec un mur blanc, un sol en contreplaqué, une cheminée double-face et un sol marron.
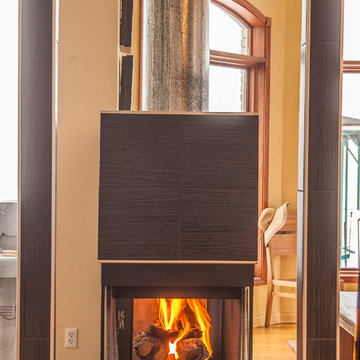
Design by Frank B. Pirrello / Photos by Larry Peplin
Idée de décoration pour une petite salle à manger ouverte sur la cuisine design avec une cheminée double-face et un manteau de cheminée en carrelage.
Idée de décoration pour une petite salle à manger ouverte sur la cuisine design avec une cheminée double-face et un manteau de cheminée en carrelage.
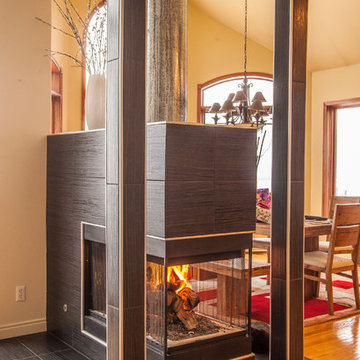
Design by Frank B. Pirrello / Photos by Larry Peplin
Cette image montre une petite salle à manger ouverte sur la cuisine design avec une cheminée double-face et un manteau de cheminée en carrelage.
Cette image montre une petite salle à manger ouverte sur la cuisine design avec une cheminée double-face et un manteau de cheminée en carrelage.
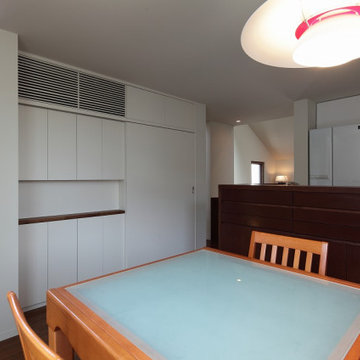
高い勾配天井をもつリビングと連続しながら、こちらは天井を低く抑えたダイニング・キッチン。収納の中には奥様のワークデスクやアイロン台が納まる収納が組み込まれています。キッチンはIKEAのキッチン
Idées déco pour une petite salle à manger ouverte sur la cuisine avec un mur blanc, un sol en contreplaqué, une cheminée double-face et un sol marron.
Idées déco pour une petite salle à manger ouverte sur la cuisine avec un mur blanc, un sol en contreplaqué, une cheminée double-face et un sol marron.
Idées déco de petites salles à manger avec une cheminée double-face
5