Idées déco de petites salles à manger avec une cheminée
Trier par :
Budget
Trier par:Populaires du jour
221 - 240 sur 1 241 photos
1 sur 3
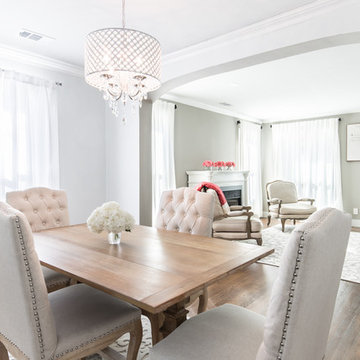
This is the view from the dining room looking into the living room with the new Milgard replacement door in the background as well as the fireplace.
Idées déco pour une petite salle à manger ouverte sur le salon craftsman avec un mur blanc, parquet clair et une cheminée standard.
Idées déco pour une petite salle à manger ouverte sur le salon craftsman avec un mur blanc, parquet clair et une cheminée standard.
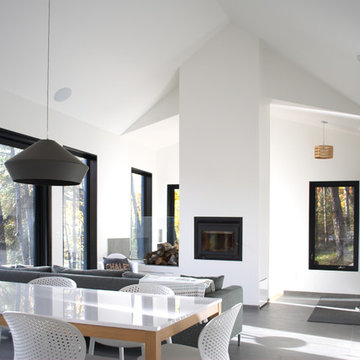
Luc Bélanger
Idées déco pour une petite salle à manger scandinave avec un mur blanc, un sol en carrelage de céramique, une cheminée standard, un manteau de cheminée en plâtre et un sol gris.
Idées déco pour une petite salle à manger scandinave avec un mur blanc, un sol en carrelage de céramique, une cheminée standard, un manteau de cheminée en plâtre et un sol gris.
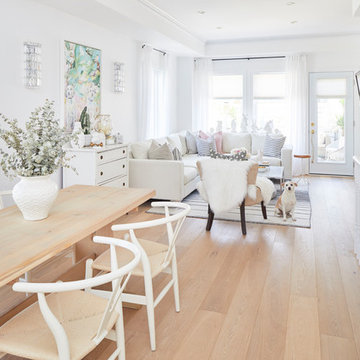
Idée de décoration pour une petite salle à manger nordique avec un mur blanc, parquet clair, une cheminée standard, un manteau de cheminée en bois et un sol blanc.
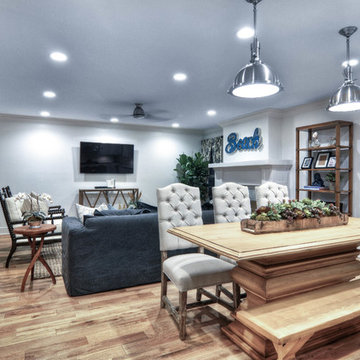
Cette photo montre une petite salle à manger ouverte sur la cuisine bord de mer avec un mur blanc, parquet clair, une cheminée standard et un manteau de cheminée en bois.
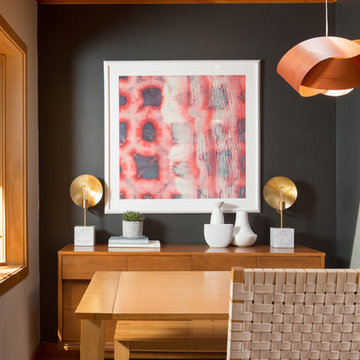
Photography by Alex Crook
www.alexcrook.com
Exemple d'une petite salle à manger ouverte sur la cuisine rétro avec un mur noir, un sol en bois brun, une cheminée double-face, un manteau de cheminée en brique et un sol jaune.
Exemple d'une petite salle à manger ouverte sur la cuisine rétro avec un mur noir, un sol en bois brun, une cheminée double-face, un manteau de cheminée en brique et un sol jaune.
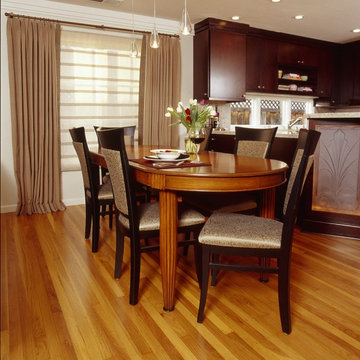
Photo by Bernardo Grijalva
Inspiration pour une petite salle à manger ouverte sur le salon minimaliste avec un mur vert, un sol en bois brun, une cheminée standard et un manteau de cheminée en pierre.
Inspiration pour une petite salle à manger ouverte sur le salon minimaliste avec un mur vert, un sol en bois brun, une cheminée standard et un manteau de cheminée en pierre.
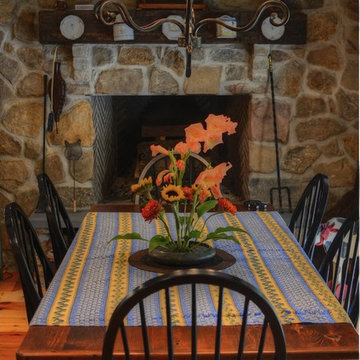
Circa 1728, this house was expanded on with a new kitchen, breakfast area, entrance hall and closet area. The new second floor consisted of a billard room and connecting hallway to the existing residence.
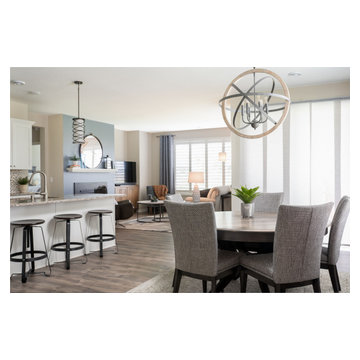
Transitional dining area with neutral finishes and pops of color
Inspiration pour une petite salle à manger ouverte sur le salon traditionnelle avec un mur gris, un sol en vinyl, une cheminée standard et un sol gris.
Inspiration pour une petite salle à manger ouverte sur le salon traditionnelle avec un mur gris, un sol en vinyl, une cheminée standard et un sol gris.
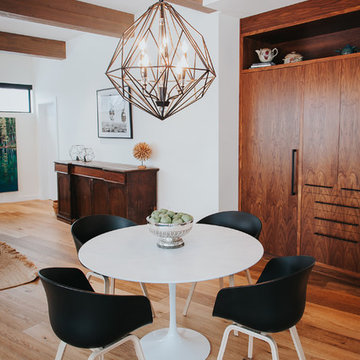
Dining Room
Idées déco pour une petite salle à manger ouverte sur la cuisine rétro avec un mur blanc, un sol en bois brun, un poêle à bois et un manteau de cheminée en carrelage.
Idées déco pour une petite salle à manger ouverte sur la cuisine rétro avec un mur blanc, un sol en bois brun, un poêle à bois et un manteau de cheminée en carrelage.
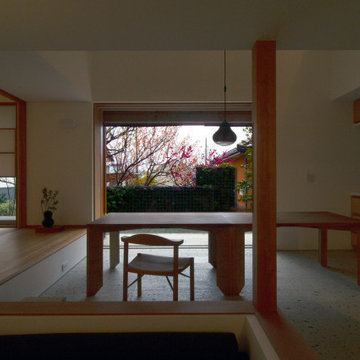
南側のお隣さんの桜を借景にして、家にいながらお花見を楽しめます。
雨も混雑も気にする必要がありません。
Réalisation d'une petite salle à manger ouverte sur le salon minimaliste avec un mur blanc, un poêle à bois, un manteau de cheminée en pierre et un sol blanc.
Réalisation d'une petite salle à manger ouverte sur le salon minimaliste avec un mur blanc, un poêle à bois, un manteau de cheminée en pierre et un sol blanc.
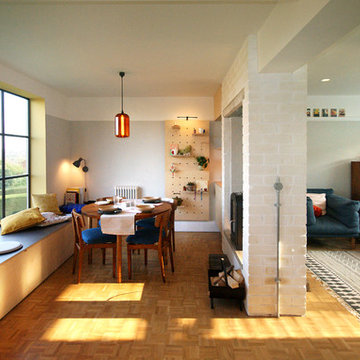
Kirsty Williams
Aménagement d'une petite salle à manger ouverte sur la cuisine éclectique avec un mur gris, parquet clair, une cheminée double-face et un manteau de cheminée en brique.
Aménagement d'une petite salle à manger ouverte sur la cuisine éclectique avec un mur gris, parquet clair, une cheminée double-face et un manteau de cheminée en brique.
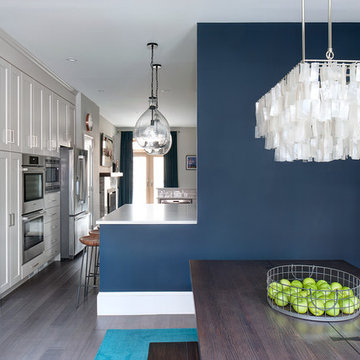
When down2earth interior design was called upon to redesign this Queen Village row house, we knew that a complete overhaul to the plan was necessary. The kitchen, originally in the back of the house, had an unusable fireplace taking up valuable space, a terrible workflow, and cabinets and counters that had seen better days. The dining room and family room were one open space without definition or character.
The solution: reorganize the entire first floor. The dining area, with its deep blue walls and capiz chandelier, provides an immediate sense of place when you first walk into the home, and there is space for entryway items immediately next to the door.
Photos: Rebecca McAlpin
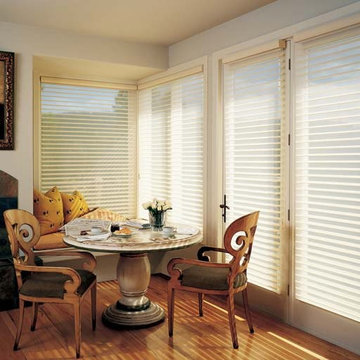
Cette photo montre une petite salle à manger ouverte sur le salon chic avec un mur blanc, un sol en bois brun, une cheminée standard, un manteau de cheminée en carrelage et un sol marron.
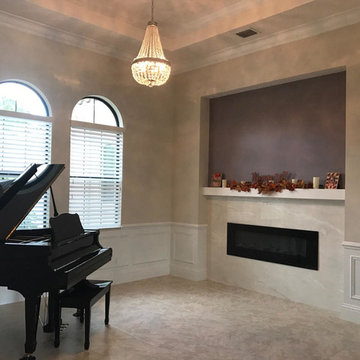
Porcelain tile slab with floating mantle electric fireplace
Exemple d'une petite salle à manger ouverte sur la cuisine chic avec un mur beige, une cheminée standard et un manteau de cheminée en carrelage.
Exemple d'une petite salle à manger ouverte sur la cuisine chic avec un mur beige, une cheminée standard et un manteau de cheminée en carrelage.
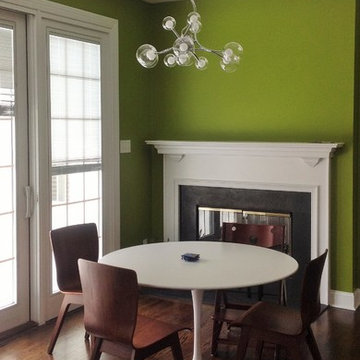
A family breakfast nook receives a powerful punch of color & style.
Idées déco pour une petite salle à manger ouverte sur la cuisine rétro avec un mur vert, parquet foncé, une cheminée double-face et un manteau de cheminée en pierre.
Idées déco pour une petite salle à manger ouverte sur la cuisine rétro avec un mur vert, parquet foncé, une cheminée double-face et un manteau de cheminée en pierre.
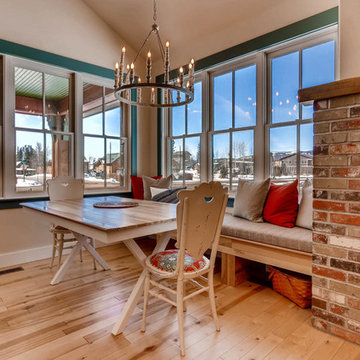
Rent this cabin in Grand Lake Colorado at www.GrandLakeCabinRentals.com
Idée de décoration pour une petite salle à manger ouverte sur la cuisine bohème avec un mur beige, parquet clair, une cheminée standard et un manteau de cheminée en brique.
Idée de décoration pour une petite salle à manger ouverte sur la cuisine bohème avec un mur beige, parquet clair, une cheminée standard et un manteau de cheminée en brique.
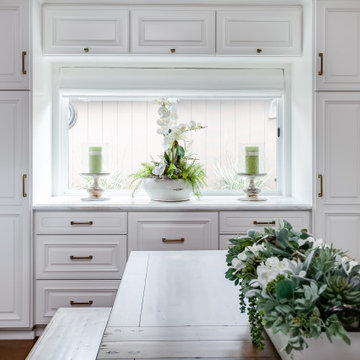
The dining area is an extension of the kitchen and boasts storage for pantry items, china, serving vessels, and small appliances. Cabinetry surrounds the window and a buffet counter clad in statuario marble makes entertaining a snap.
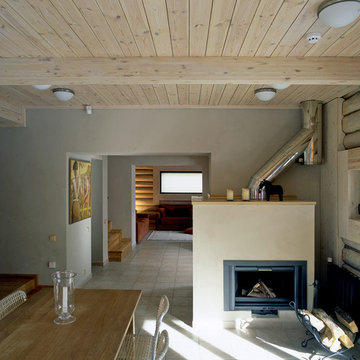
архитектор Алексей Розенберг
фото Евгений Лучин
Cette photo montre une petite salle à manger nature avec une cheminée standard.
Cette photo montre une petite salle à manger nature avec une cheminée standard.
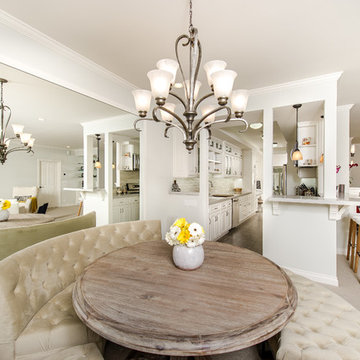
Unlimited Style Photography
Aménagement d'une petite salle à manger ouverte sur le salon classique avec un mur gris, moquette, une cheminée standard, un manteau de cheminée en pierre et éclairage.
Aménagement d'une petite salle à manger ouverte sur le salon classique avec un mur gris, moquette, une cheminée standard, un manteau de cheminée en pierre et éclairage.
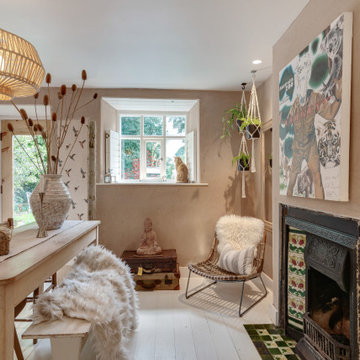
This dining room brings the outdoors in as much as possible in this listed property. The owners are keen travellers and use this space for work as well as entertainment.
Idées déco de petites salles à manger avec une cheminée
12