Idées déco de petites salles à manger avec une cheminée standard
Trier par :
Budget
Trier par:Populaires du jour
41 - 60 sur 796 photos
1 sur 3
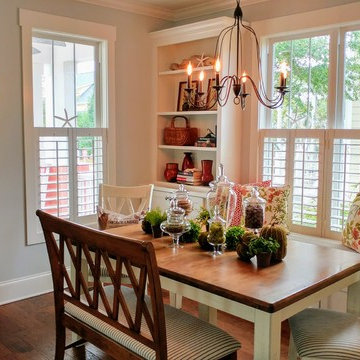
Photo by: Mark Ballard
Elegant built-in cabinets with open shelving and window seat provide functionality and charm in this compact dining room decorated with a nod to nature.
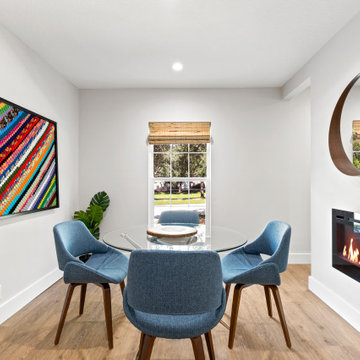
Exemple d'une petite salle à manger ouverte sur la cuisine rétro avec un mur gris, un sol en vinyl et une cheminée standard.
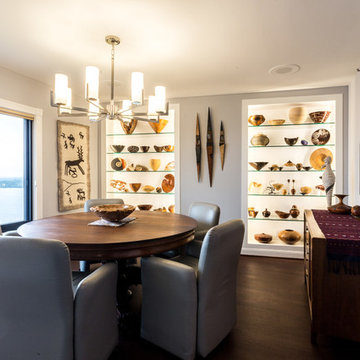
Photography by CWC (Peter Atkins)
Réalisation d'une petite salle à manger design avec un mur blanc, parquet foncé, une cheminée standard et un manteau de cheminée en pierre.
Réalisation d'une petite salle à manger design avec un mur blanc, parquet foncé, une cheminée standard et un manteau de cheminée en pierre.

Photography Anna Zagorodna
Inspiration pour une petite salle à manger vintage fermée avec un mur bleu, parquet clair, une cheminée standard, un manteau de cheminée en carrelage et un sol marron.
Inspiration pour une petite salle à manger vintage fermée avec un mur bleu, parquet clair, une cheminée standard, un manteau de cheminée en carrelage et un sol marron.

New home construction in Homewood Alabama photographed for Willow Homes, Willow Design Studio, and Triton Stone Group by Birmingham Alabama based architectural and interiors photographer Tommy Daspit. You can see more of his work at http://tommydaspit.com

Cette image montre une petite salle à manger ouverte sur la cuisine marine avec un mur blanc, un sol en bois brun, une cheminée standard, un manteau de cheminée en brique et un sol gris.
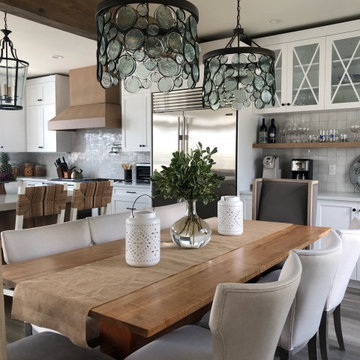
Inspiration pour une petite salle à manger ouverte sur le salon marine avec un mur blanc, sol en stratifié, une cheminée standard, un manteau de cheminée en pierre, un sol gris et poutres apparentes.

Cette image montre une petite salle à manger traditionnelle fermée avec un mur gris, un sol en bois brun, une cheminée standard, un manteau de cheminée en brique et un sol marron.

This tiny home is located on a treelined street in the Kitsilano neighborhood of Vancouver. We helped our client create a living and dining space with a beach vibe in this small front room that comfortably accommodates their growing family of four. The starting point for the decor was the client's treasured antique chaise (positioned under the large window) and the scheme grew from there. We employed a few important space saving techniques in this room... One is building seating into a corner that doubles as storage, the other is tucking a footstool, which can double as an extra seat, under the custom wood coffee table. The TV is carefully concealed in the custom millwork above the fireplace. Finally, we personalized this space by designing a family gallery wall that combines family photos and shadow boxes of treasured keepsakes. Interior Decorating by Lori Steeves of Simply Home Decorating. Photos by Tracey Ayton Photography
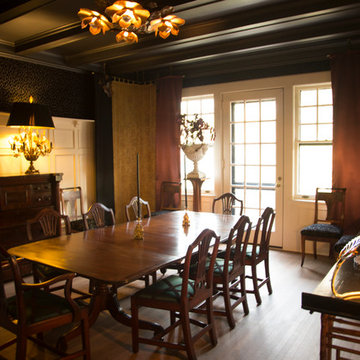
Wallpaper from Mauny with parrots, Dorothy Draper table base with black glass top, Czech bentwood chairs painted black with green billiard cloth upholstery, Edwardian English rise and fall lamp with wool voile curtains.
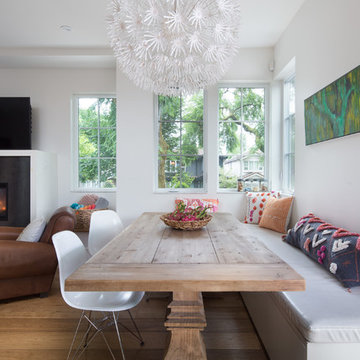
Idées déco pour une petite salle à manger ouverte sur le salon classique avec un mur blanc, une cheminée standard, un manteau de cheminée en métal, parquet clair et un sol beige.
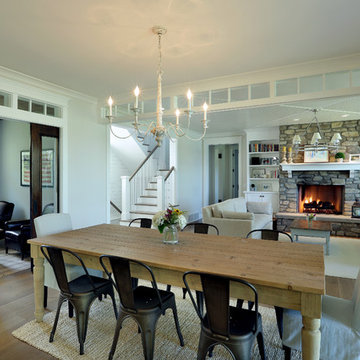
Builder: Boone Construction
Photographer: M-Buck Studio
This lakefront farmhouse skillfully fits four bedrooms and three and a half bathrooms in this carefully planned open plan. The symmetrical front façade sets the tone by contrasting the earthy textures of shake and stone with a collection of crisp white trim that run throughout the home. Wrapping around the rear of this cottage is an expansive covered porch designed for entertaining and enjoying shaded Summer breezes. A pair of sliding doors allow the interior entertaining spaces to open up on the covered porch for a seamless indoor to outdoor transition.
The openness of this compact plan still manages to provide plenty of storage in the form of a separate butlers pantry off from the kitchen, and a lakeside mudroom. The living room is centrally located and connects the master quite to the home’s common spaces. The master suite is given spectacular vistas on three sides with direct access to the rear patio and features two separate closets and a private spa style bath to create a luxurious master suite. Upstairs, you will find three additional bedrooms, one of which a private bath. The other two bedrooms share a bath that thoughtfully provides privacy between the shower and vanity.
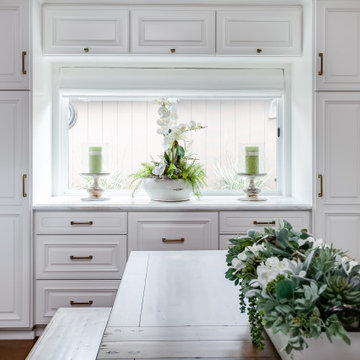
The dining area is an extension of the kitchen and boasts storage for pantry items, china, serving vessels, and small appliances. Cabinetry surrounds the window and a buffet counter clad in statuario marble makes entertaining a snap.
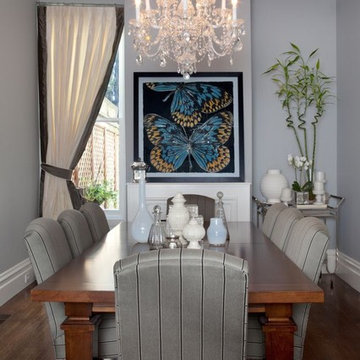
Custom Furnishings by Faiella Design,
Photography Marija Vidal
Idées déco pour une petite salle à manger ouverte sur la cuisine classique avec un mur gris, parquet foncé et une cheminée standard.
Idées déco pour une petite salle à manger ouverte sur la cuisine classique avec un mur gris, parquet foncé et une cheminée standard.
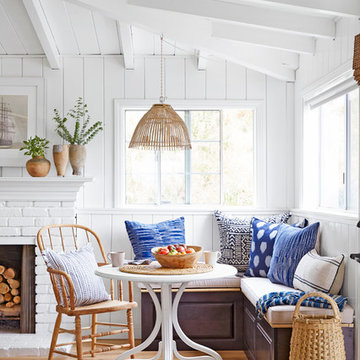
Inspiration pour une petite salle à manger marine avec un mur blanc, parquet clair, une cheminée standard et un manteau de cheminée en brique.
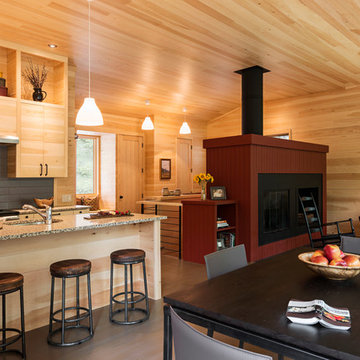
This mountain modern cabin outside of Asheville serves as a simple retreat for our clients. They are passionate about fly-fishing, so when they found property with a designated trout stream, it was a natural fit. We developed a design that allows them to experience both views and sounds of the creek and a relaxed style for the cabin - a counterpoint to their full-time residence.
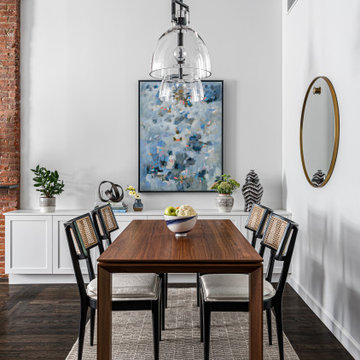
Exemple d'une petite salle à manger chic avec un mur blanc, parquet foncé, une cheminée standard et un manteau de cheminée en brique.
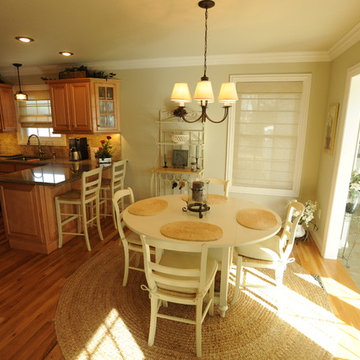
Terry Alfermann/Caleb Rowden
Aménagement d'une petite salle à manger ouverte sur la cuisine classique avec un mur vert, parquet clair, une cheminée standard et un manteau de cheminée en pierre.
Aménagement d'une petite salle à manger ouverte sur la cuisine classique avec un mur vert, parquet clair, une cheminée standard et un manteau de cheminée en pierre.

Idées déco pour une petite salle à manger classique fermée avec un mur blanc, un sol en bois brun, une cheminée standard, un manteau de cheminée en plâtre et un sol marron.
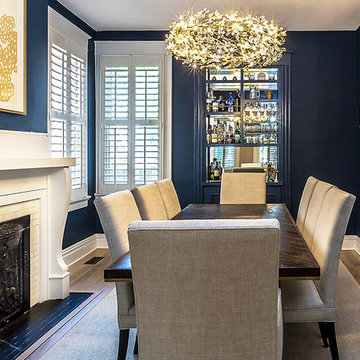
Photography Anna Zagorodna
Exemple d'une petite salle à manger rétro fermée avec un mur bleu, parquet clair, une cheminée standard, un manteau de cheminée en carrelage et un sol marron.
Exemple d'une petite salle à manger rétro fermée avec un mur bleu, parquet clair, une cheminée standard, un manteau de cheminée en carrelage et un sol marron.
Idées déco de petites salles à manger avec une cheminée standard
3