Salle à Manger
Trier par :
Budget
Trier par:Populaires du jour
121 - 140 sur 1 685 photos
1 sur 3
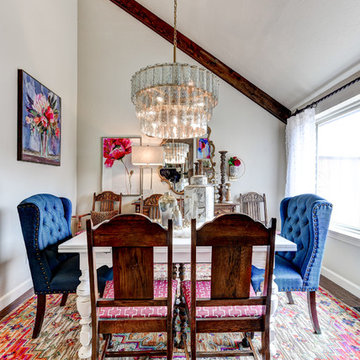
Cette image montre une petite salle à manger bohème fermée avec parquet foncé, un mur blanc et un sol marron.
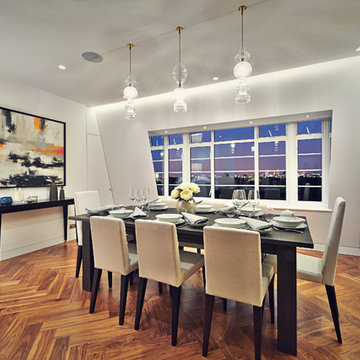
photography :: Marco Joe Fazio
© mjfstudio photographic bureau
Idée de décoration pour une petite salle à manger design avec éclairage.
Idée de décoration pour une petite salle à manger design avec éclairage.
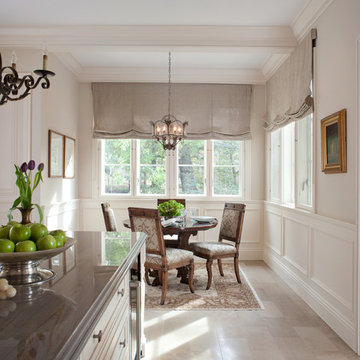
Cherie Cordellos ( http://photosbycherie.net/)
JPM Construction offers complete support for designing, building, and renovating homes in Atherton, Menlo Park, Portola Valley, and surrounding mid-peninsula areas. With a focus on high-quality craftsmanship and professionalism, our clients can expect premium end-to-end service.
The promise of JPM is unparalleled quality both on-site and off, where we value communication and attention to detail at every step. Onsite, we work closely with our own tradesmen, subcontractors, and other vendors to bring the highest standards to construction quality and job site safety. Off site, our management team is always ready to communicate with you about your project. The result is a beautiful, lasting home and seamless experience for you.
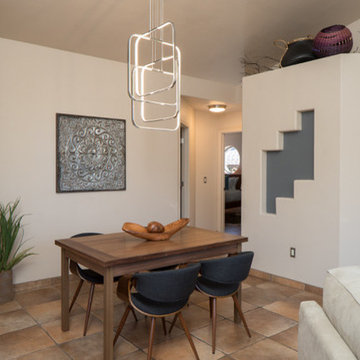
Inspiration pour une petite salle à manger design fermée avec un mur blanc, un sol en ardoise et un sol marron.
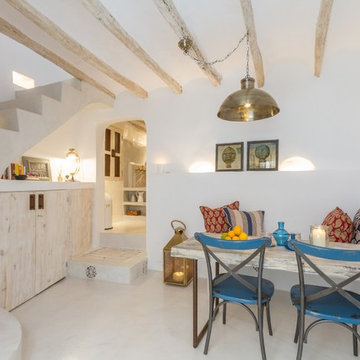
Dining area in entrance hallway on ground floor with kitchen beyond
Photography: Philip Rogan - philip.rogan@gmail.com
Inspiration pour une petite salle à manger méditerranéenne fermée avec un mur blanc et un sol beige.
Inspiration pour une petite salle à manger méditerranéenne fermée avec un mur blanc et un sol beige.
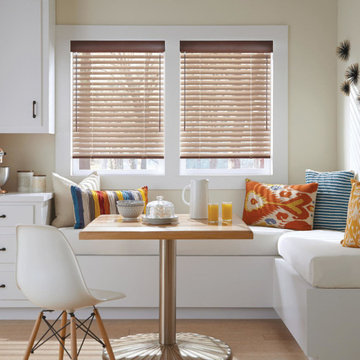
MODERN PRECIOUS METALS® ALUMINUM BLINDS
Fabric/Material: Aluminum
Color: Jute
Cette image montre une petite salle à manger minimaliste avec une banquette d'angle, un mur beige, parquet clair et un sol marron.
Cette image montre une petite salle à manger minimaliste avec une banquette d'angle, un mur beige, parquet clair et un sol marron.
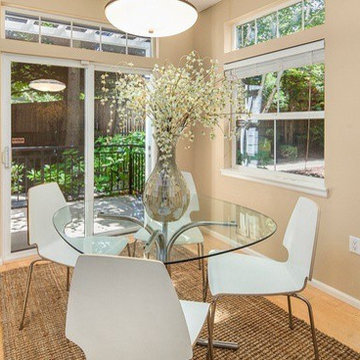
Aménagement d'une petite salle à manger moderne fermée avec un mur beige, parquet clair et aucune cheminée.
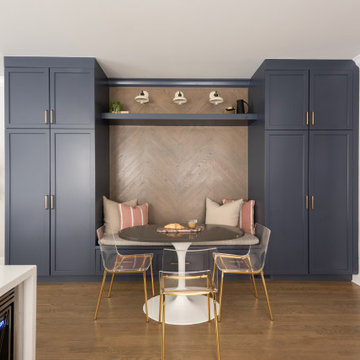
Aménagement d'une petite salle à manger classique avec une banquette d'angle, un mur blanc, un sol en bois brun, aucune cheminée et un sol marron.
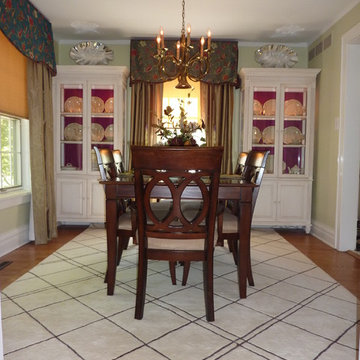
Dining in comfort doesn't have to be stuffy. This charming and colorful dining room has bright neutral wall color with a warm walnut finish on the table. The drapery provide color and character, while the built in china cabinets have a interior background color that pulls you into the space. It adjoins with a more contemporary designed living room but the colors remain the same, bringing them together.
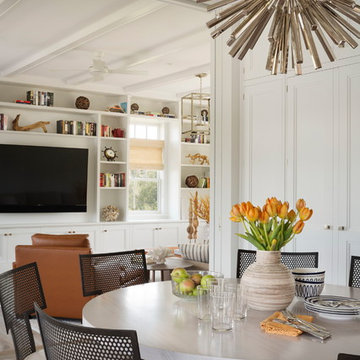
Photo by Durston Saylor
Exemple d'une petite salle à manger ouverte sur la cuisine bord de mer avec un mur blanc et un sol en bois brun.
Exemple d'une petite salle à manger ouverte sur la cuisine bord de mer avec un mur blanc et un sol en bois brun.
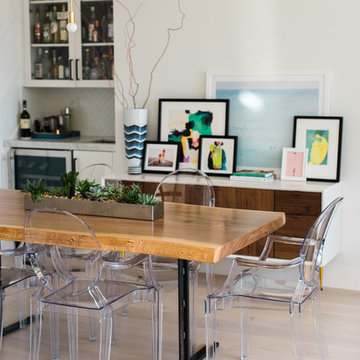
Photography by: Danielle Poff Photography
Interior Design: Diann Kartch Design
Idées déco pour une petite salle à manger ouverte sur le salon classique avec un mur blanc et parquet clair.
Idées déco pour une petite salle à manger ouverte sur le salon classique avec un mur blanc et parquet clair.
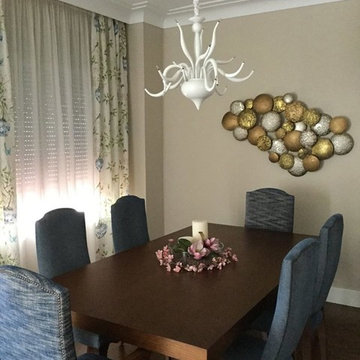
Inspiration pour une petite salle à manger traditionnelle fermée avec un mur beige, parquet foncé et aucune cheminée.
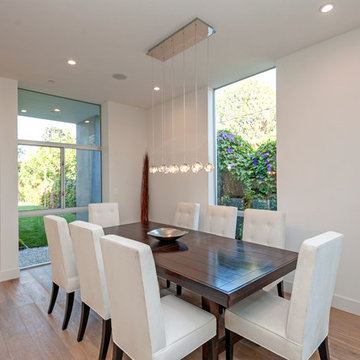
Brilliant Xenon lamps radiate from the center of perfect spheres in the Orb Collection. Clear Bubble glass allows for a brilliant glow as it mimics the fluid play of water and air and adds a theatrical sense of drama to the room. The restrained use of Polished Chrome complements the globes without detracting from their ability to mesmerize onlookers with an innate mystery.

Nos encontramos ante una vivienda en la calle Verdi de geometría alargada y muy compartimentada. El reto está en conseguir que la luz que entra por la fachada principal y el patio de isla inunde todos los espacios de la vivienda que anteriormente quedaban oscuros.
Para acabar de hacer diáfano el espacio, hay que buscar una solución de carpintería que cierre la terraza, pero que permita dejar el espacio abierto si se desea. Por eso planteamos una carpintería de tres hojas que se pliegan sobre ellas mismas y que al abrirse, permiten colocar la mesa del comedor extensible y poder reunirse un buen grupo de gente en el fresco exterior, ya que las guías inferiores están empotradas en el pavimento.
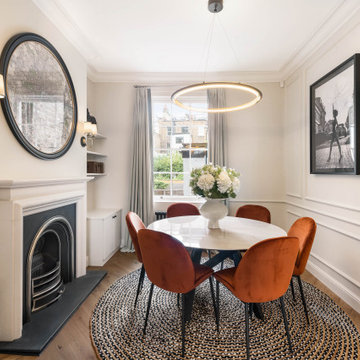
Aménagement d'une petite salle à manger avec un mur beige, un sol en bois brun, une cheminée standard, un manteau de cheminée en pierre, un sol marron et du lambris.
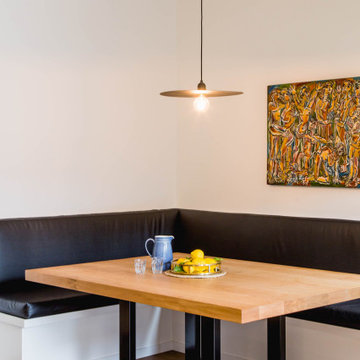
Custom dining nook featuring designed banquette seating with under seat storage, custom timber dining table and designer pendant light
Réalisation d'une petite salle à manger ouverte sur la cuisine minimaliste avec un mur blanc, un sol en bois brun et un sol marron.
Réalisation d'une petite salle à manger ouverte sur la cuisine minimaliste avec un mur blanc, un sol en bois brun et un sol marron.
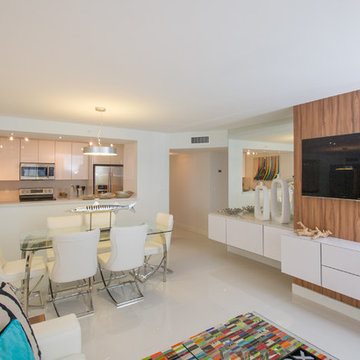
A Waylett Photography
Aménagement d'une petite salle à manger ouverte sur la cuisine moderne avec un mur blanc, un sol en carrelage de porcelaine, aucune cheminée et un sol blanc.
Aménagement d'une petite salle à manger ouverte sur la cuisine moderne avec un mur blanc, un sol en carrelage de porcelaine, aucune cheminée et un sol blanc.
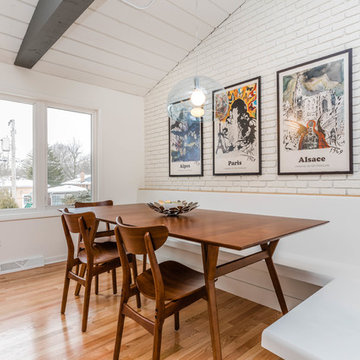
Neil Sy Photography
Exemple d'une petite salle à manger ouverte sur la cuisine rétro avec un mur blanc, un sol en bois brun et un sol marron.
Exemple d'une petite salle à manger ouverte sur la cuisine rétro avec un mur blanc, un sol en bois brun et un sol marron.
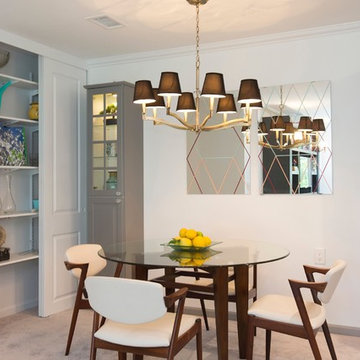
Mindy Mellingcamp
Exemple d'une petite salle à manger ouverte sur la cuisine chic avec un mur blanc, moquette, aucune cheminée et un sol beige.
Exemple d'une petite salle à manger ouverte sur la cuisine chic avec un mur blanc, moquette, aucune cheminée et un sol beige.
7
