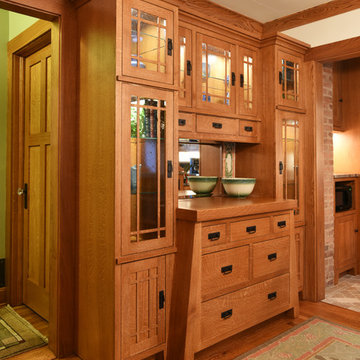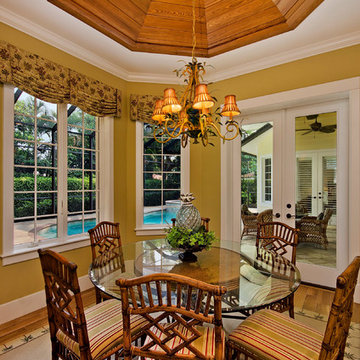Idées déco de petites salles à manger de couleur bois
Trier par :
Budget
Trier par:Populaires du jour
1 - 20 sur 199 photos
1 sur 3
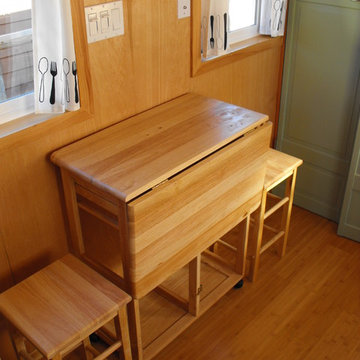
Idée de décoration pour une petite salle à manger ouverte sur la cuisine tradition avec un mur marron, parquet en bambou et aucune cheminée.

Réalisation d'une petite salle à manger champêtre avec une banquette d'angle, un mur beige, un sol en bois brun, un sol marron et poutres apparentes.

Dining and living of this rustic cottage by Sisson Dupont and Carder. Neutral and grays.
Idées déco pour une petite salle à manger ouverte sur le salon montagne avec un mur gris, parquet peint, une cheminée standard, un manteau de cheminée en pierre et un sol marron.
Idées déco pour une petite salle à manger ouverte sur le salon montagne avec un mur gris, parquet peint, une cheminée standard, un manteau de cheminée en pierre et un sol marron.
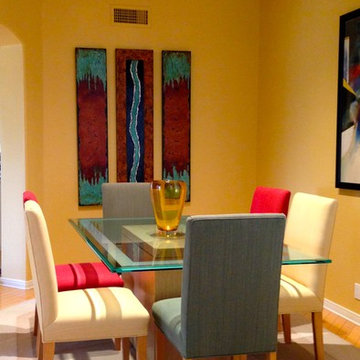
Custom Artwork found together with the Designer graces the Wall of the Dining Room
Aménagement d'une petite salle à manger ouverte sur la cuisine contemporaine avec un mur jaune, parquet clair, une cheminée standard et un manteau de cheminée en carrelage.
Aménagement d'une petite salle à manger ouverte sur la cuisine contemporaine avec un mur jaune, parquet clair, une cheminée standard et un manteau de cheminée en carrelage.
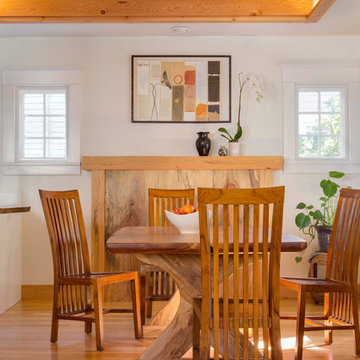
Custom salvaged sequoia and ash table by Urban Timberworks. http://www.urbantimberworks.com/portfolio/reclaimed-wood-conference-tables-portland/green-hammer-2/
Stephen Cridland
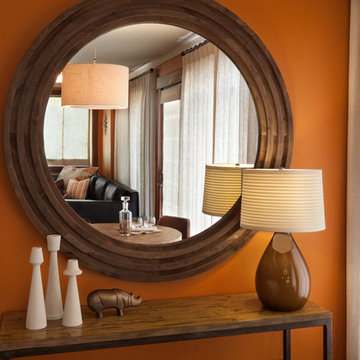
Cette photo montre une petite salle à manger ouverte sur le salon éclectique avec un mur orange, un sol en carrelage de porcelaine, aucune cheminée et un sol marron.

Exemple d'une petite salle à manger chic avec un sol en bois brun, une cheminée standard, un manteau de cheminée en brique, un mur blanc et un sol marron.
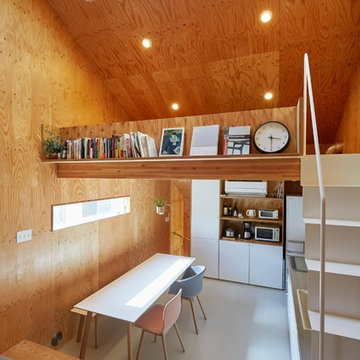
CLIENT // M
PROJECT TYPE // CONSTRUCTION
LOCATION // HATSUDAI, SHIBUYA-KU, TOKYO, JAPAN
FACILITY // RESIDENCE
GROSS CONSTRUCTION AREA // 71sqm
CONSTRUCTION AREA // 25sqm
RANK // 2 STORY
STRUCTURE // TIMBER FRAME STRUCTURE
PROJECT TEAM // TOMOKO SASAKI
STRUCTURAL ENGINEER // Tetsuya Tanaka Structural Engineers
CONSTRUCTOR // FUJI SOLAR HOUSE
YEAR // 2019
PHOTOGRAPHS // akihideMISHIMA
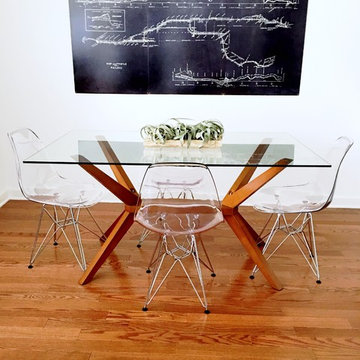
The dining area was a small nook open to the kitchen and living room areas. Therefore, we decided to incorporate visually weightless pieces and used a striking glass top Mid-Century table combined with acrylic Eiffel chairs. The industrial metal artwork (our client's original piece) adds a bit of edge and compliments the dining selections beautifully. We always try to incorporate art, decor and/or furnishings into the design, whenever possible.
Photo: NICHEdg
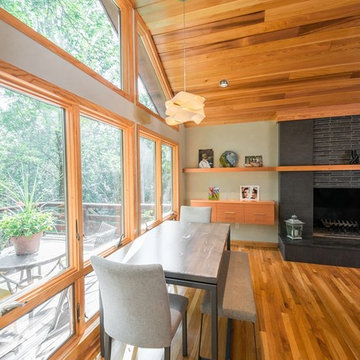
Photographer: Kevin Colquhoun
Aménagement d'une petite salle à manger ouverte sur la cuisine contemporaine avec un mur gris, parquet clair, une cheminée standard et un manteau de cheminée en pierre.
Aménagement d'une petite salle à manger ouverte sur la cuisine contemporaine avec un mur gris, parquet clair, une cheminée standard et un manteau de cheminée en pierre.

Exemple d'une petite salle à manger ouverte sur la cuisine éclectique avec un mur blanc.
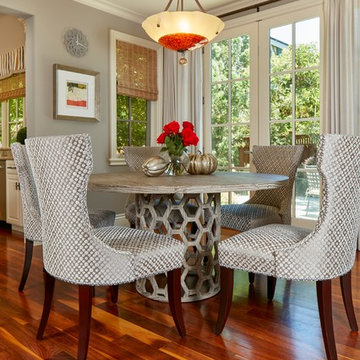
Russell Abraham
Idée de décoration pour une petite salle à manger ouverte sur le salon tradition avec un mur gris et parquet foncé.
Idée de décoration pour une petite salle à manger ouverte sur le salon tradition avec un mur gris et parquet foncé.
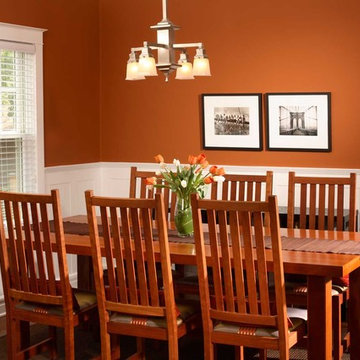
These brightly colored walls accent the dining room table. White trim balances the space making it cozy and welcoming for family and guests. The double hung twin windows allow plenty of natural light into the dining area to really bring the space to life. Find more information on Normandy Remodeling Designer Stephanie Bryant, CKD here: http://www.NormandyRemodeling.com/StephanieBryant
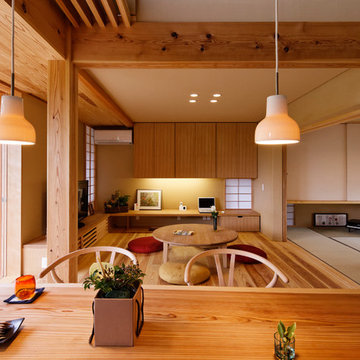
ダイニングから居間を見る
Cette photo montre une petite salle à manger ouverte sur le salon moderne avec un mur beige, un sol en bois brun, un poêle à bois, un manteau de cheminée en pierre et un sol marron.
Cette photo montre une petite salle à manger ouverte sur le salon moderne avec un mur beige, un sol en bois brun, un poêle à bois, un manteau de cheminée en pierre et un sol marron.
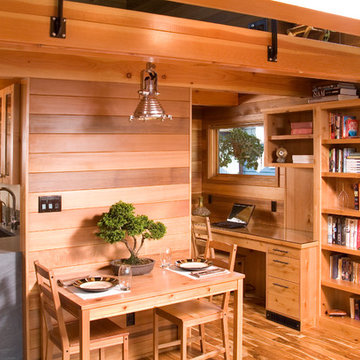
A new acacia wood floor is beautiful. All interior walls are finished with cedar and vertical grain fir details. The homeowner reads and works at home frequently, so this desk space is much used.
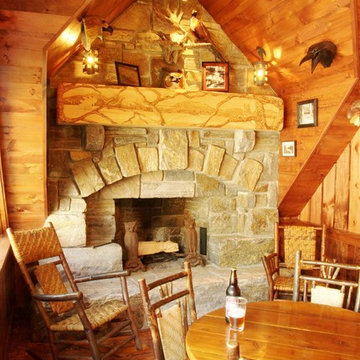
Cette image montre une petite salle à manger chalet fermée avec une cheminée standard, un manteau de cheminée en pierre, un sol en bois brun et un sol marron.
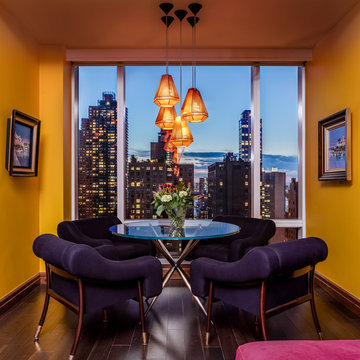
Aménagement d'une petite salle à manger contemporaine avec un mur jaune.
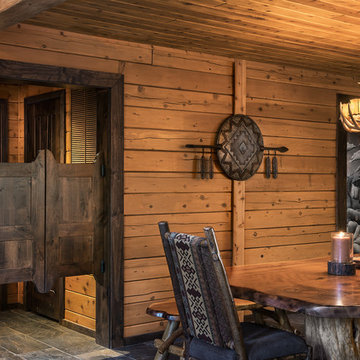
Aménagement d'une petite salle à manger ouverte sur la cuisine montagne avec un sol en ardoise, aucune cheminée et un sol gris.
Idées déco de petites salles à manger de couleur bois
1
