Idées déco de petites salles à manger de couleur bois
Trier par :
Budget
Trier par:Populaires du jour
161 - 180 sur 199 photos
1 sur 3
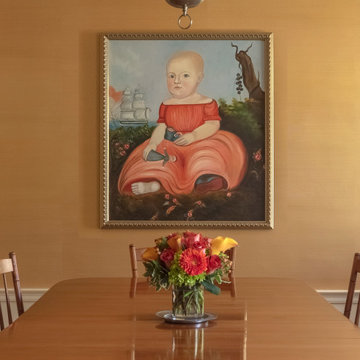
Close up dining room. We used a burnished gold wallpaper and highlighted that with pewter and silver highlights.
Aménagement d'une petite salle à manger classique avec parquet clair, un sol marron et du papier peint.
Aménagement d'une petite salle à manger classique avec parquet clair, un sol marron et du papier peint.
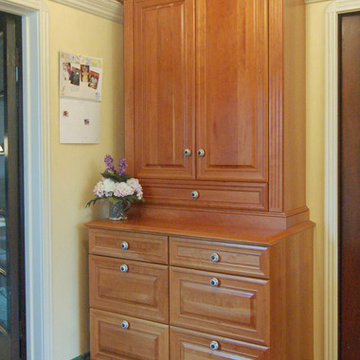
Intersecting the picture rail, this hutch is obviously a built-in piece of cabinetry, but its feet, wood worktop and placement away from the side wall speak of free-standing furniture. A good and practical combination of elements -- the strength and steadiness of built-ins and the less formal fashion of the free-standing.
Wood-Mode Fine Custom Cabinetry: Brookhaven's Pelham Manor
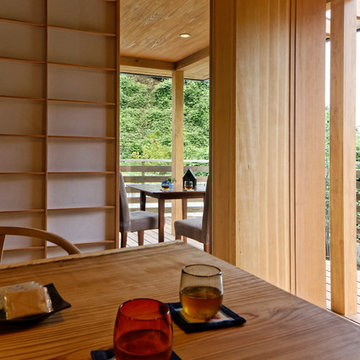
食堂のテーブルから外のテラスを見る
Exemple d'une petite salle à manger ouverte sur le salon moderne avec un mur beige, un sol en bois brun, un poêle à bois, un manteau de cheminée en pierre et un sol marron.
Exemple d'une petite salle à manger ouverte sur le salon moderne avec un mur beige, un sol en bois brun, un poêle à bois, un manteau de cheminée en pierre et un sol marron.
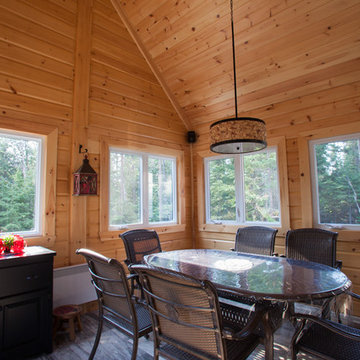
With its spacious living space, abundance of windows and overall warm and cozy feel, serenity is a guarantee with this splendid model. The Lausanne features 2 bedrooms with a grand bath on the main floor. The kitchen is open to a spacious dining room and airy living space. The loft features an open space for a bedroom, office – or both. A half bath is included for convenience.
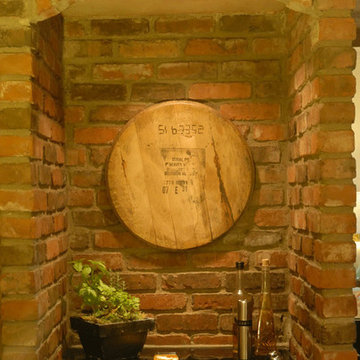
Cette image montre une petite salle à manger ouverte sur le salon traditionnelle avec un mur beige, parquet clair et un sol marron.
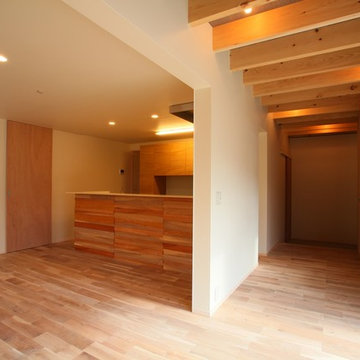
photo : masakazu koga
Idée de décoration pour une petite salle à manger minimaliste avec un mur blanc et parquet clair.
Idée de décoration pour une petite salle à manger minimaliste avec un mur blanc et parquet clair.
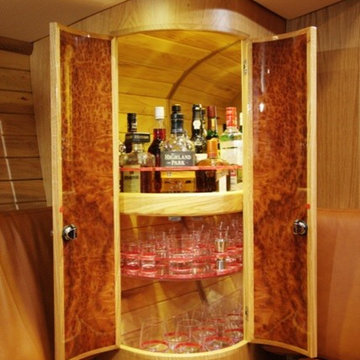
Aménagement d'une petite salle à manger moderne fermée avec parquet foncé.
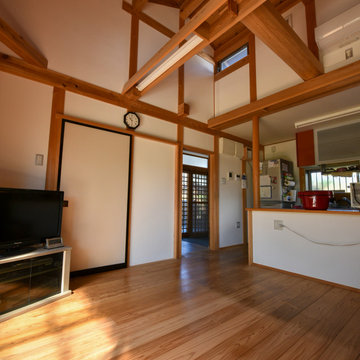
Inspiration pour une petite salle à manger avec un sol en bois brun et un plafond en bois.
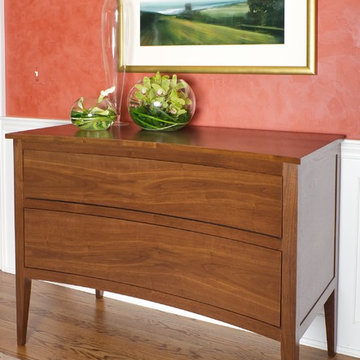
Custom designed and fabricated buffet table
Réalisation d'une petite salle à manger tradition.
Réalisation d'une petite salle à manger tradition.

Exemple d'une petite salle à manger ouverte sur la cuisine bord de mer avec un mur beige, un sol en bois brun, aucune cheminée et un sol marron.
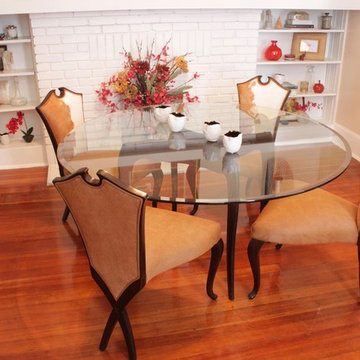
This dining room, located in the Treme area in New Orleans was a delight to recreate. Here we used pieces from my client's former living and dining rooms as she downsized. We just added draperies, a custom light fixture, a pair of custom wall sconces and accessories.
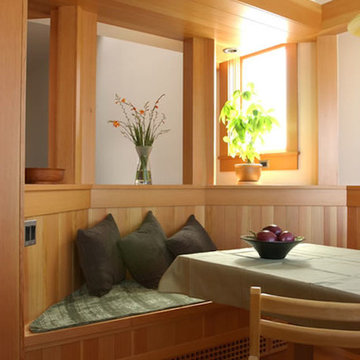
Cette image montre une petite salle à manger ouverte sur la cuisine avec un mur beige et parquet clair.
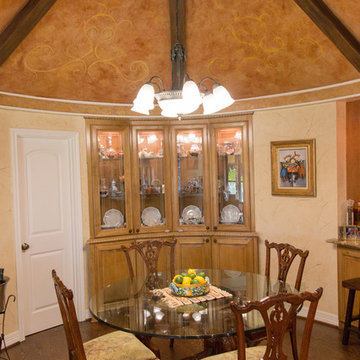
Cette photo montre une petite salle à manger ouverte sur le salon chic avec un mur beige, parquet foncé, aucune cheminée et un sol marron.
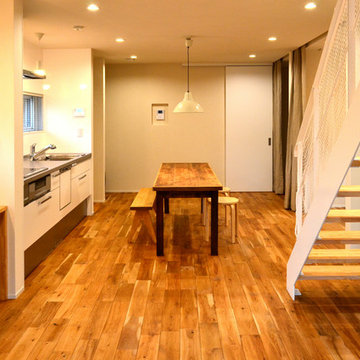
リビングダイニングキッチンの中心には、オリジナルの大きなダイニングテーブル。家族が集う場所は、家の中心。
Idées déco pour une petite salle à manger ouverte sur le salon craftsman avec un mur blanc, un sol en bois brun, aucune cheminée et un sol beige.
Idées déco pour une petite salle à manger ouverte sur le salon craftsman avec un mur blanc, un sol en bois brun, aucune cheminée et un sol beige.
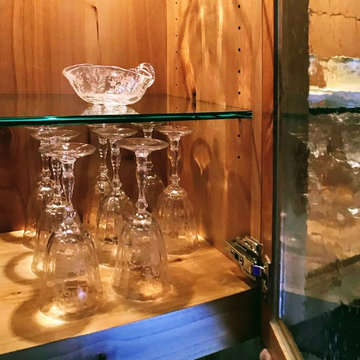
Zapata Photography
Cette image montre une petite salle à manger ouverte sur la cuisine craftsman avec un mur jaune, un sol en bois brun et un sol marron.
Cette image montre une petite salle à manger ouverte sur la cuisine craftsman avec un mur jaune, un sol en bois brun et un sol marron.
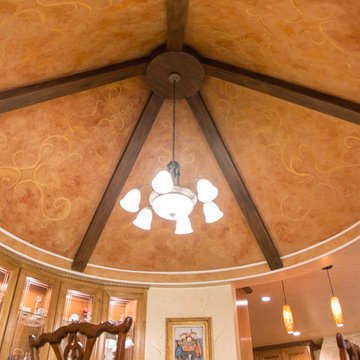
Cette image montre une petite salle à manger ouverte sur le salon traditionnelle avec un mur beige, parquet foncé, aucune cheminée et un sol marron.
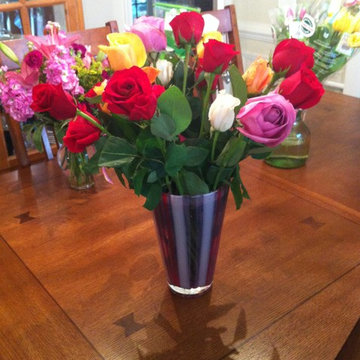
Lorena Thorne Bruner
Tulips and Summer flowers for Dining Room
Inspiration pour une petite salle à manger ouverte sur la cuisine traditionnelle avec un mur beige, un sol en bois brun et aucune cheminée.
Inspiration pour une petite salle à manger ouverte sur la cuisine traditionnelle avec un mur beige, un sol en bois brun et aucune cheminée.
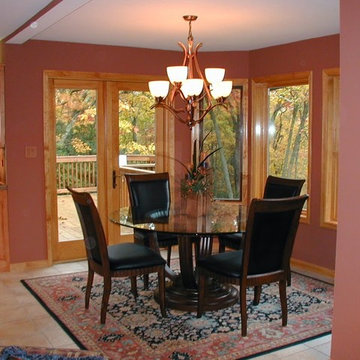
Idées déco pour une petite salle à manger ouverte sur le salon classique avec un mur rouge, un sol en carrelage de céramique et un sol beige.
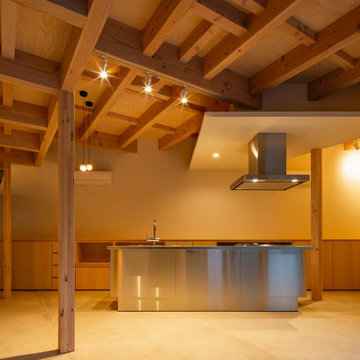
愛知県瀬戸市にある定光寺
山林を切り開いた敷地で広い。
市街化調整区域であり、分家申請となるが
実家の南側で建築可能な敷地は50坪強の三角形である。
実家の日当たりを配慮し敷地いっぱいに南側に寄せた三角形の建物を建てるようにした。
東側は うっそうとした森でありそちらからの日当たりはあまり期待できそうもない。
自然との融合という考え方もあったが 状況から融合を選択できそうもなく
隔離という判断し開口部をほぼ設けていない。
ただ樹木の高い部分にある新芽はとても美しく その部分にだけ開口部を設ける。
その開口からの朝の光はとても美しい。
玄関からアプロ-チされる低い天井の白いシンプルなロ-カを抜けると
構造材表しの荒々しい高天井であるLDKに入り、対照的な空間表現となっている。
ところどころに小さな吹き抜けを配し、二階への連続性を表現している。
二階には オ-プンな将来的な子供部屋 そこからスキップされた寝室に入る
その空間は 三角形の頂点に向かって構造材が伸びていく。
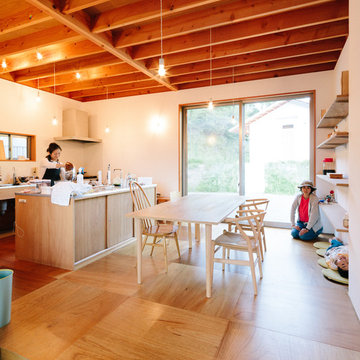
Aménagement d'une petite salle à manger ouverte sur la cuisine scandinave avec un mur blanc, un sol en bois brun, un poêle à bois, un manteau de cheminée en béton et un sol marron.
Idées déco de petites salles à manger de couleur bois
9