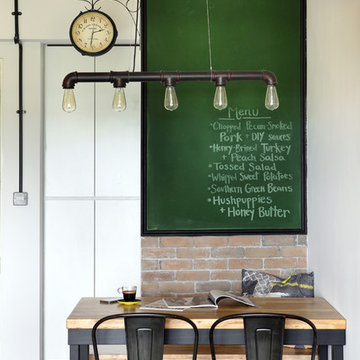Idées déco de petites salles à manger vertes
Trier par :
Budget
Trier par:Populaires du jour
21 - 40 sur 290 photos
1 sur 3
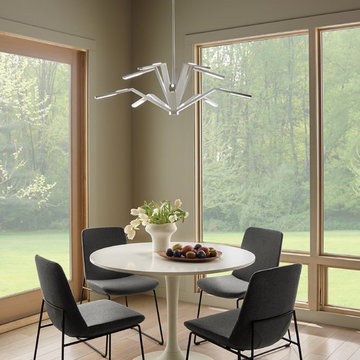
Réalisation d'une petite salle à manger design fermée avec parquet clair, un mur gris et aucune cheminée.
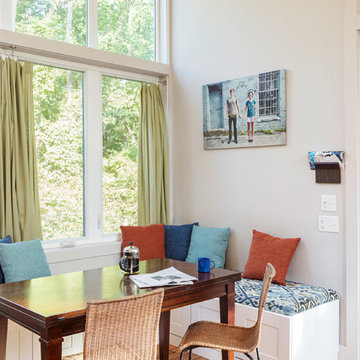
This West Asheville small house is on an ⅛ acre infill lot just 1 block from the Haywood Road commercial district. With only 840 square feet, space optimization is key. Each room houses multiple functions, and storage space is integrated into every possible location.
The owners strongly emphasized using available outdoor space to its fullest. A large screened porch takes advantage of the our climate, and is an adjunct dining room and living space for three seasons of the year.
A simple form and tonal grey palette unify and lend a modern aesthetic to the exterior of the small house, while light colors and high ceilings give the interior an airy feel.
Photography by Todd Crawford
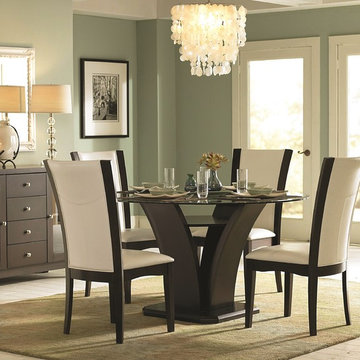
Dine with elegance with the Daisy 5-Piece Casual Dining Set that features a round glass top perched above a flared table base. This set is designed with an Espresso finish stimulating to the eye with its white leatherette contrast. Fashioned with its tapered wooden legs and stainless steel pucks, you are guaranteed to enjoy the moment around the table.
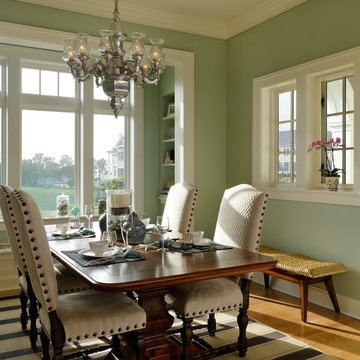
Seabrook Beach House - Breakfast nook & informal dining at beach house bay window...Photography by D. Papazian.
Aménagement d'une petite salle à manger ouverte sur la cuisine bord de mer avec un mur vert et un sol en bois brun.
Aménagement d'une petite salle à manger ouverte sur la cuisine bord de mer avec un mur vert et un sol en bois brun.
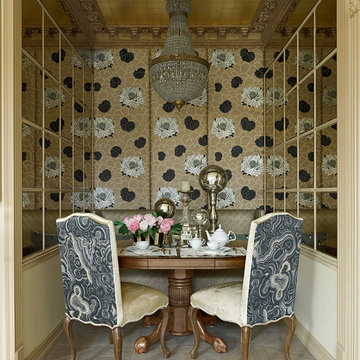
Inspiration pour une petite salle à manger traditionnelle fermée avec mur métallisé et parquet clair.
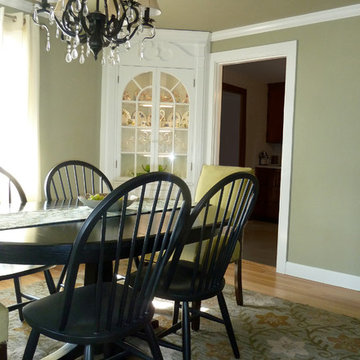
Yvonne Blacker
Cette image montre une petite salle à manger ouverte sur la cuisine traditionnelle avec un mur vert et parquet clair.
Cette image montre une petite salle à manger ouverte sur la cuisine traditionnelle avec un mur vert et parquet clair.

Stylish study area with engineered wood flooring from Chaunceys Timber Flooring
Idée de décoration pour une petite salle à manger ouverte sur la cuisine champêtre avec parquet clair et du lambris.
Idée de décoration pour une petite salle à manger ouverte sur la cuisine champêtre avec parquet clair et du lambris.
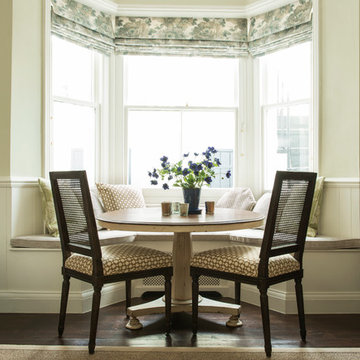
We built in a window seat bench (with handy storage inside) in the bay window for optimum use of the space and a handy dining nook. The roman blinds add a nice touch with the other soft furnishings.

The 2021 Southern Living Idea House is inspiring on multiple levels. Dubbed the “forever home,” the concept was to design for all stages of life, with thoughtful spaces that meet the ever-evolving needs of families today.
Marvin products were chosen for this project to maximize the use of natural light, allow airflow from outdoors to indoors, and provide expansive views that overlook the Ohio River.
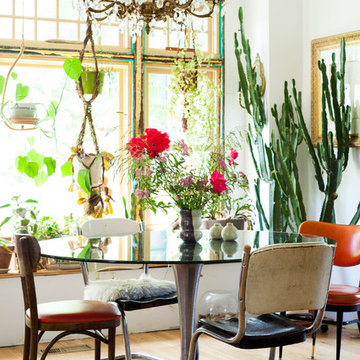
Photo: A Darling Felicity Photography © 2015 Houzz
Cette photo montre une petite salle à manger éclectique avec un mur blanc et un sol en bois brun.
Cette photo montre une petite salle à manger éclectique avec un mur blanc et un sol en bois brun.

Exemple d'une petite salle à manger ouverte sur la cuisine éclectique avec un mur blanc.
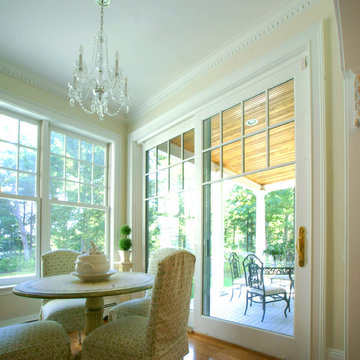
Derived from the famous Captain Derby House of Salem, Massachusetts, this stately, Federal Style home is situated on Chebacco Lake in Hamilton, Massachusetts. This is a home of grand scale featuring ten-foot ceilings on the first floor, nine-foot ceilings on the second floor, six fireplaces, and a grand stair that is the perfect for formal occasions. Despite the grandeur, this is also a home that is built for family living. The kitchen sits at the center of the house’s flow and is surrounded by the other primary living spaces as well as a summer stair that leads directly to the children’s bedrooms. The back of the house features a two-story porch that is perfect for enjoying views of the private yard and Chebacco Lake. Custom details throughout are true to the Georgian style of the home, but retain an inviting charm that speaks to the livability of the home.
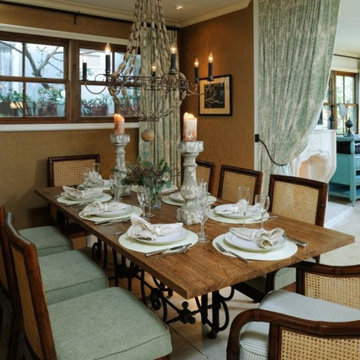
Réalisation d'une petite salle à manger ouverte sur le salon avec un mur marron, un sol en calcaire, un sol beige et du papier peint.
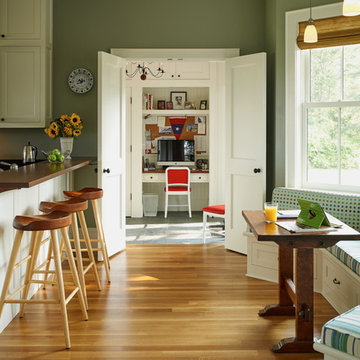
The interior details are simple, elegant, and are understated to display fine craftsmanship throughout the home. The design and finishes are not pretentious - but exactly what you would expect to find in an accomplished Maine artist’s home. Each piece of artwork carefully informed the selections that would highlight the art and contribute to the personality of each space.
© Darren Setlow Photography
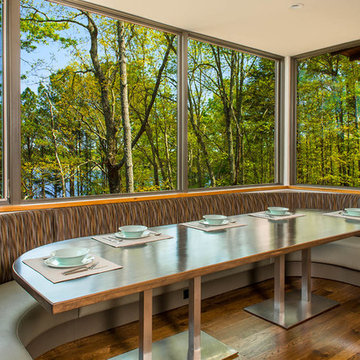
Dining banquette.
Lee Grider Photography - http://lgp.pixpawebsites.com/#/?i=413
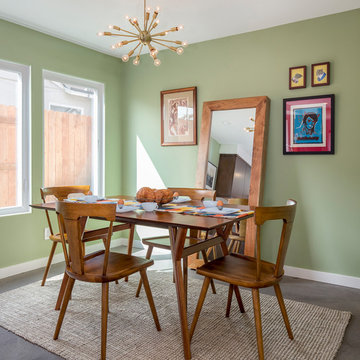
Our homeowners approached us for design help shortly after purchasing a fixer upper. They wanted to redesign the home into an open concept plan. Their goal was something that would serve multiple functions: allow them to entertain small groups while accommodating their two small children not only now but into the future as they grow up and have social lives of their own. They wanted the kitchen opened up to the living room to create a Great Room. The living room was also in need of an update including the bulky, existing brick fireplace. They were interested in an aesthetic that would have a mid-century flair with a modern layout. We added built-in cabinetry on either side of the fireplace mimicking the wood and stain color true to the era. The adjacent Family Room, needed minor updates to carry the mid-century flavor throughout.
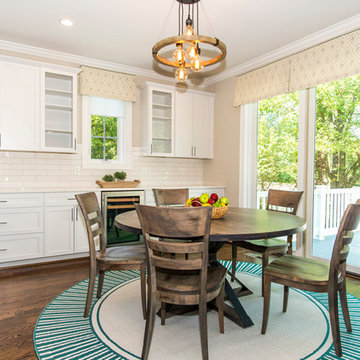
Dining room table with a custom brushed silver base and chairs featuring stain resistant Sunbrella fabric seats.
Réalisation d'une petite salle à manger ouverte sur la cuisine tradition avec un mur beige, aucune cheminée et parquet foncé.
Réalisation d'une petite salle à manger ouverte sur la cuisine tradition avec un mur beige, aucune cheminée et parquet foncé.
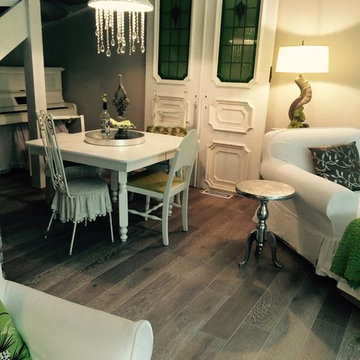
Aménagement d'une petite salle à manger ouverte sur le salon classique avec un mur beige, un sol en bois brun et aucune cheminée.
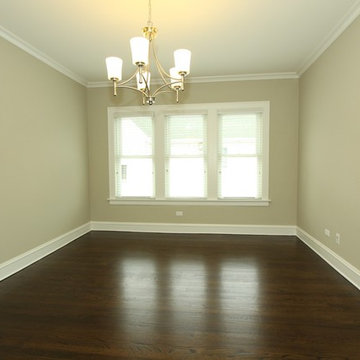
Dan Di Nanno
Cette image montre une petite salle à manger traditionnelle fermée avec un mur beige, parquet foncé, aucune cheminée et un sol marron.
Cette image montre une petite salle à manger traditionnelle fermée avec un mur beige, parquet foncé, aucune cheminée et un sol marron.
Idées déco de petites salles à manger vertes
2
