Idées déco de petites salles de bain avec boiseries
Trier par :
Budget
Trier par:Populaires du jour
201 - 220 sur 599 photos
1 sur 3
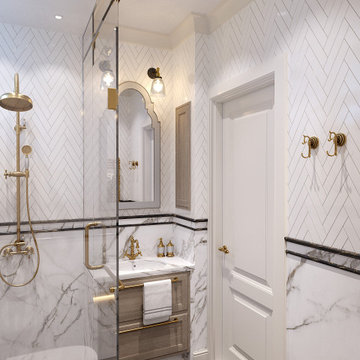
3d rendering of a small guest bathroom
Cette photo montre une petite salle de bain chic en bois brun avec un placard avec porte à panneau encastré, une douche d'angle, un carrelage blanc, du carrelage en marbre, un sol en marbre, un lavabo encastré, un plan de toilette en marbre, un sol noir, une cabine de douche à porte battante, un plan de toilette blanc, meuble simple vasque, meuble-lavabo encastré et boiseries.
Cette photo montre une petite salle de bain chic en bois brun avec un placard avec porte à panneau encastré, une douche d'angle, un carrelage blanc, du carrelage en marbre, un sol en marbre, un lavabo encastré, un plan de toilette en marbre, un sol noir, une cabine de douche à porte battante, un plan de toilette blanc, meuble simple vasque, meuble-lavabo encastré et boiseries.
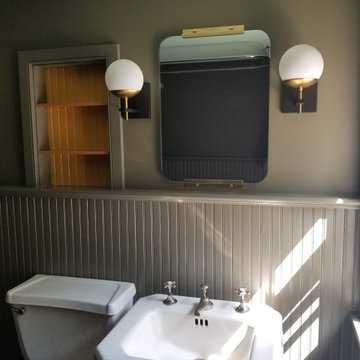
Bold colors modernize an otherwise traditional bathroom, and updated fixtures make it feel fresh.
Cette photo montre une petite salle d'eau nature avec un placard sans porte, des portes de placard jaunes, une baignoire sur pieds, un combiné douche/baignoire, WC séparés, un mur marron, parquet peint, un lavabo de ferme, un sol violet, aucune cabine, meuble simple vasque, meuble-lavabo encastré et boiseries.
Cette photo montre une petite salle d'eau nature avec un placard sans porte, des portes de placard jaunes, une baignoire sur pieds, un combiné douche/baignoire, WC séparés, un mur marron, parquet peint, un lavabo de ferme, un sol violet, aucune cabine, meuble simple vasque, meuble-lavabo encastré et boiseries.
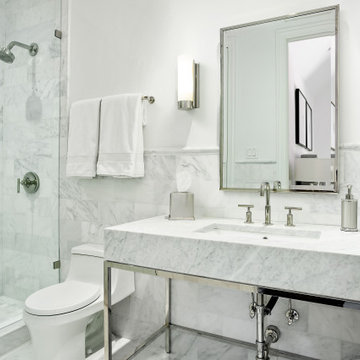
This ensuite bathroom has the perfect neutral backdrop and design. Greys and whites overpower this space to keep it simple yet stunning. Faucets, accessories, and shower fixtures are from Kohler's Purist collection in Satin Nickel. The commode, also from Kohler, is a One-Piece from the San Souci collection, making it easy to keep clean. Most of the tile was sourced through our local Renaissance Tile dealer. Asian Statuary marble lines the floors, wall wainscot, and shower. They grey accent tile is the Allure Light Marble Polished from Marble Systems. A clear glass shower entry with brushed nickel clamps and hardware lets you see the design without sacrifice.
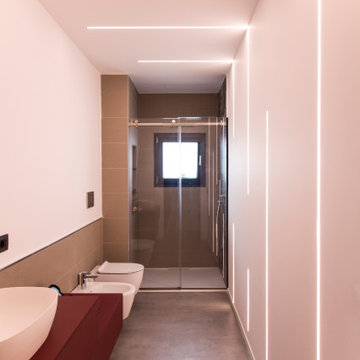
Inspiration pour une petite salle d'eau design avec un placard à porte affleurante, des portes de placard rouges, une douche à l'italienne, WC séparés, un carrelage gris, des carreaux de céramique, un mur multicolore, un sol en carrelage de porcelaine, une vasque, un plan de toilette en bois, un sol gris, une cabine de douche à porte coulissante, un plan de toilette rouge, une niche, meuble simple vasque, meuble-lavabo suspendu, un plafond décaissé et boiseries.
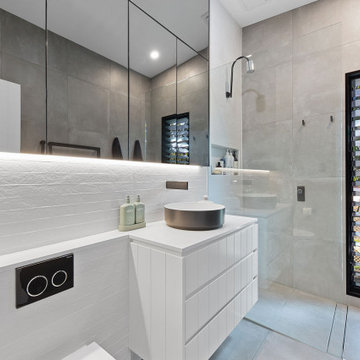
Ensuite bathroom. Feature tiled splashback, tinted mirror shaving cabinets and bulkhead, VJ detailed vanity, concrete tiles, concealed cistern, storage.
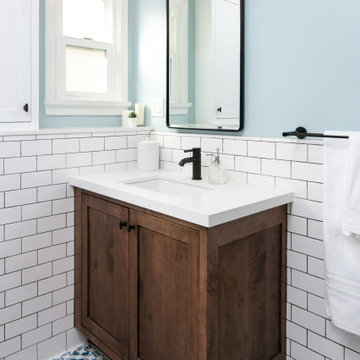
his Mid-town Ventura guest bath was in desperate need of remodeling. The alcove (3 sided) tub completely closed off the already small space. We knocked out that wing wall, picked a light and bright palette which gave us an opportunity to pick a fun and adventurous floor! Click through to see the dramatic before and after photos! If you are interested in remodeling your home, or know someone who is, I serve all of Ventura County. Designer: Crickett Kinser Design Firm: Kitchen Places Ventura Photo Credits: UpMarket Photo
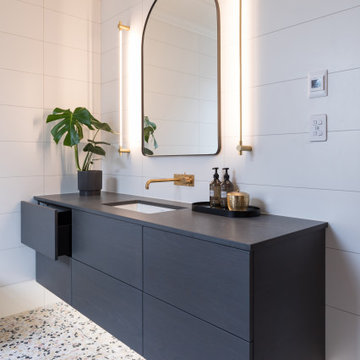
Cette image montre une petite salle de bain design en bois foncé pour enfant avec un placard en trompe-l'oeil, une baignoire indépendante, un espace douche bain, WC suspendus, un carrelage rose, des carreaux de céramique, un mur rose, carreaux de ciment au sol, un lavabo encastré, un plan de toilette en quartz modifié, un sol multicolore, une cabine de douche à porte battante, un plan de toilette gris, une niche, meuble simple vasque, meuble-lavabo suspendu, poutres apparentes et boiseries.
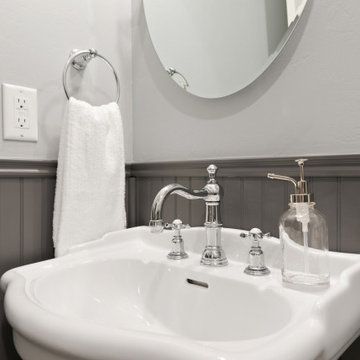
Half bath from our Jean Dr. project. This bathroom includes a repurposed pedestal vanity.
Idée de décoration pour une petite salle de bain tradition avec un mur gris, un sol multicolore, meuble simple vasque et boiseries.
Idée de décoration pour une petite salle de bain tradition avec un mur gris, un sol multicolore, meuble simple vasque et boiseries.
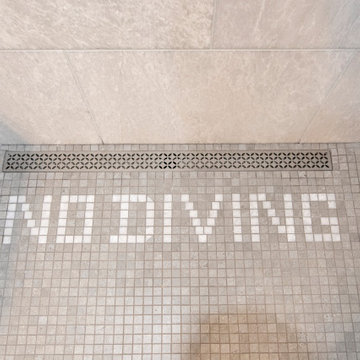
Pool bathroom in a transitional home. Custom mosaic stone floor tile with Schluter slotted drain round out this curbless sophisticated shower.
Idées déco pour une petite salle de bain classique avec des portes de placard bleues, une douche à l'italienne, un carrelage bleu, du carrelage en marbre, un mur bleu, un sol en carrelage de terre cuite, un plan vasque, un plan de toilette en quartz modifié, un sol gris, une cabine de douche à porte battante, un plan de toilette gris, un banc de douche, meuble simple vasque et boiseries.
Idées déco pour une petite salle de bain classique avec des portes de placard bleues, une douche à l'italienne, un carrelage bleu, du carrelage en marbre, un mur bleu, un sol en carrelage de terre cuite, un plan vasque, un plan de toilette en quartz modifié, un sol gris, une cabine de douche à porte battante, un plan de toilette gris, un banc de douche, meuble simple vasque et boiseries.
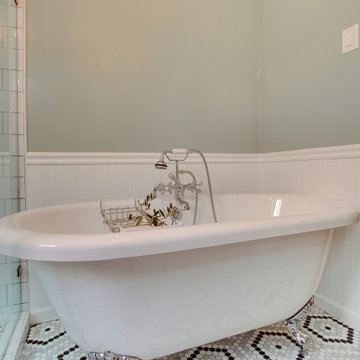
This classic vintage bathroom has it all. Claw-foot tub, mosaic black and white hexagon marble tile, glass shower and custom vanity.
Exemple d'une petite salle de bain principale chic avec un placard en trompe-l'oeil, des portes de placard blanches, une baignoire sur pieds, une douche à l'italienne, WC à poser, un carrelage vert, un mur vert, un sol en marbre, un lavabo posé, un plan de toilette en marbre, un sol multicolore, une cabine de douche à porte battante, un plan de toilette blanc, meuble simple vasque, meuble-lavabo sur pied et boiseries.
Exemple d'une petite salle de bain principale chic avec un placard en trompe-l'oeil, des portes de placard blanches, une baignoire sur pieds, une douche à l'italienne, WC à poser, un carrelage vert, un mur vert, un sol en marbre, un lavabo posé, un plan de toilette en marbre, un sol multicolore, une cabine de douche à porte battante, un plan de toilette blanc, meuble simple vasque, meuble-lavabo sur pied et boiseries.
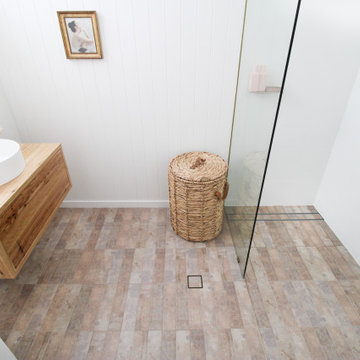
Scandinavian Bathroom, Walk In Shower, Frameless Fixed Panel, Wood Robe Hooks, OTB Bathrooms, Strip Drain, Small Bathroom Renovation, Timber Vanity
Aménagement d'une petite salle d'eau scandinave en bois foncé avec un placard à porte plane, une douche ouverte, WC à poser, un carrelage blanc, des carreaux de céramique, un mur blanc, un sol en carrelage de porcelaine, une vasque, un plan de toilette en bois, un sol multicolore, aucune cabine, meuble simple vasque, meuble-lavabo suspendu et boiseries.
Aménagement d'une petite salle d'eau scandinave en bois foncé avec un placard à porte plane, une douche ouverte, WC à poser, un carrelage blanc, des carreaux de céramique, un mur blanc, un sol en carrelage de porcelaine, une vasque, un plan de toilette en bois, un sol multicolore, aucune cabine, meuble simple vasque, meuble-lavabo suspendu et boiseries.
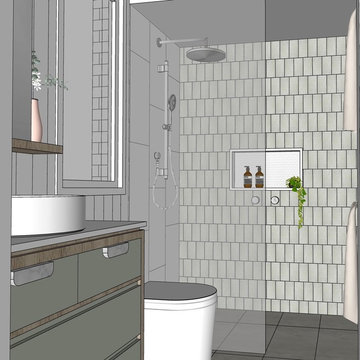
3D render of Proposed Design Concept
Cette image montre une petite salle de bain principale marine avec un mur blanc, un plan de toilette en quartz, un plan de toilette blanc, une niche, meuble simple vasque, meuble-lavabo encastré et boiseries.
Cette image montre une petite salle de bain principale marine avec un mur blanc, un plan de toilette en quartz, un plan de toilette blanc, une niche, meuble simple vasque, meuble-lavabo encastré et boiseries.
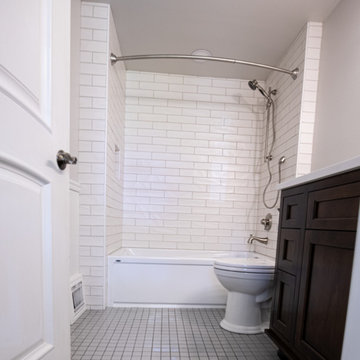
This thoughtfully remodeled space combines contemporary design elements with rustic charm. The clean lines and minimalist features create a modern aesthetic while maintaining a farmhouse's cozy and inviting atmosphere. With a new tub for relaxation and rejuvenation, white subway tile shower walls for a timeless look, heated flooring for ultimate comfort, and a stained oak vanity that adds warmth and character, this bathroom perfectly blends the best of both worlds. The white quartz countertop provides a touch of sophistication and durability.
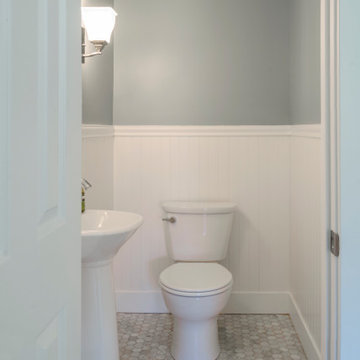
One of my favorite half bathrooms! The hexagonal marble mosaic floor shines in this small space, surrounded by white wood wainscoting and a pedestal sink.
Love this look? You could achieve it YOURSELF. All DIYers, craftsmen/women, and mechanically inclined individuals! Steve White (owner of SRW Contracting, Inc. and Bathroom Remodeling Teacher) has created easy-to-follow courses that enable YOU to build your own bathroom. He has compiled all of his industry knowledge and tips & tricks into several courses he offers online to pass his knowledge on to you. Check out his courses by visiting the Bathroom Remodeling Teacher website at:
https://www.bathroomremodelingteacher.com/learn.
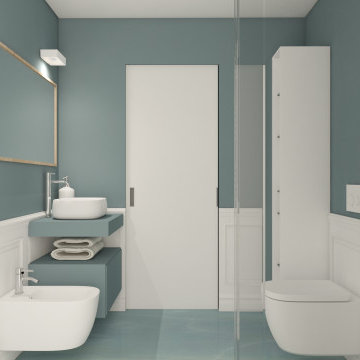
progetto del secondo bagno di servizio, con doccia e mobile contenitore, toni dell'azzurro e un onice ad effetto wow
Réalisation d'une petite salle d'eau tradition avec un placard à porte affleurante, des portes de placard bleues, une douche d'angle, WC suspendus, un carrelage bleu, un mur bleu, un sol en marbre, une vasque, un plan de toilette en carrelage, un sol turquoise, une cabine de douche à porte battante, un plan de toilette bleu, meuble simple vasque, meuble-lavabo suspendu et boiseries.
Réalisation d'une petite salle d'eau tradition avec un placard à porte affleurante, des portes de placard bleues, une douche d'angle, WC suspendus, un carrelage bleu, un mur bleu, un sol en marbre, une vasque, un plan de toilette en carrelage, un sol turquoise, une cabine de douche à porte battante, un plan de toilette bleu, meuble simple vasque, meuble-lavabo suspendu et boiseries.
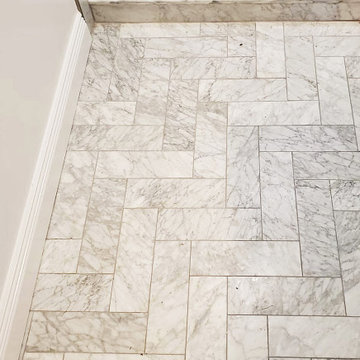
Updated guest bathroom with marble tile and modern finishes. Removed old tub and built a beautiful new stand-up shower with marble subway tile, custom shampoo niche, and hexagon tile shower floor. Installed window for more natural light. Tiled the bathroom floor herringbone-style with marble. A new vanity with ample storage completes the space.
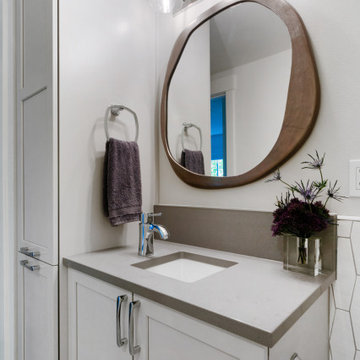
This compact condominium guest bathroom does dual duty as both a bath and laundry room. In an effort to provide guests with a welcoming environment, considerable attention was made in the color palette and features selected. Remodeled in 2021.
A petit sink provides counterspace for grooming and guest toiletry travel bags. Frequent visits by young grandchildren and the slender depth of the vanity precipitated the decision to place the faucet on the side of the sink rather than in the back.
Multiple light sources in this windowless room provides adequate illumination for both grooming and cleaning.
The tall storage cabinet has doors that are hinged in opposite directions. The bottom door is hinged on the right to provide easy access to laundry soap while the top door is left hinged to provide easy access to towels and toiletries.
The tile shower and wainscoting give this bathroom a truly special look and feel.
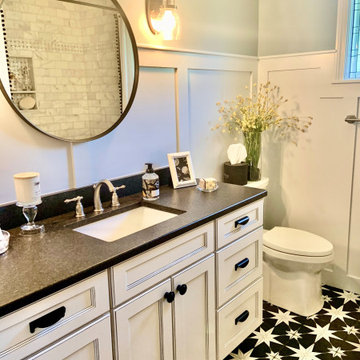
Sweet little guest bathroom. We gutted the space, new vanity, toilet tub, installed tile and wainscoting, mirror light fixtures and stained glass window
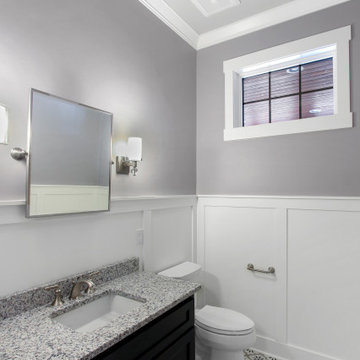
Exemple d'une petite salle de bain avec un placard avec porte à panneau encastré, des portes de placard noires, WC séparés, un mur gris, un sol en carrelage de céramique, un lavabo encastré, un plan de toilette en granite, un sol gris, un plan de toilette gris, meuble simple vasque, meuble-lavabo encastré et boiseries.
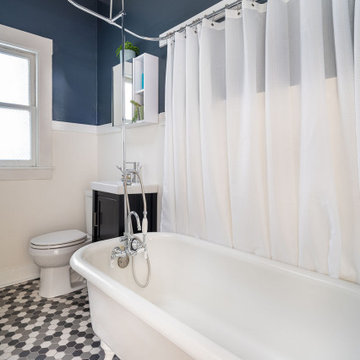
We salvaged and refinished the clawfoot tubs from the original bathrooms and added new hardware. A new hexagon tile floor harmonizes with the period-appropriate wood wainscot and a gray-blue accent wall. A dual flush toilet, medicine cabinet with exterior shelving, and espresso wood vanity work with an economy of space.
Idées déco de petites salles de bain avec boiseries
11