Idées déco de petites salles de bain avec des portes de placard jaunes
Trier par :
Budget
Trier par:Populaires du jour
81 - 100 sur 116 photos
1 sur 3
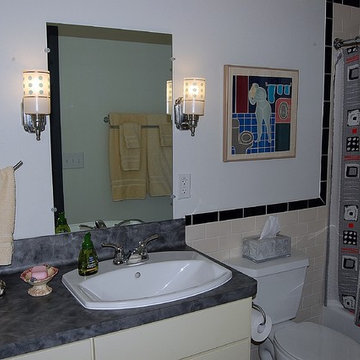
Photography: Wayne C. Jeansonne
Idée de décoration pour une petite salle de bain tradition avec un placard à porte plane, des portes de placard jaunes, une baignoire en alcôve, un carrelage jaune, un carrelage métro, sol en béton ciré, un lavabo posé, un plan de toilette en stratifié, un sol gris et un plan de toilette gris.
Idée de décoration pour une petite salle de bain tradition avec un placard à porte plane, des portes de placard jaunes, une baignoire en alcôve, un carrelage jaune, un carrelage métro, sol en béton ciré, un lavabo posé, un plan de toilette en stratifié, un sol gris et un plan de toilette gris.
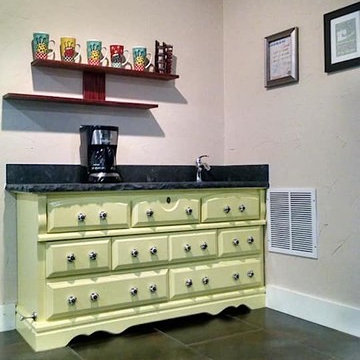
Cette image montre une petite salle de bain vintage avec des portes de placard jaunes et un sol marron.
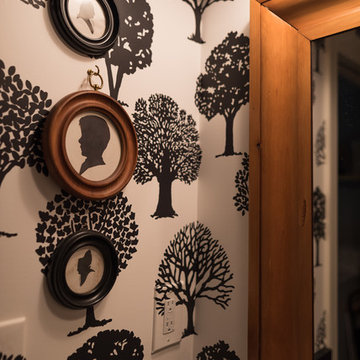
Inspiration pour une petite salle de bain traditionnelle avec un placard à porte shaker, des portes de placard jaunes, WC séparés, un carrelage blanc, des carreaux de céramique, un mur noir, un sol en carrelage de porcelaine, un lavabo encastré, un plan de toilette en granite et un sol gris.
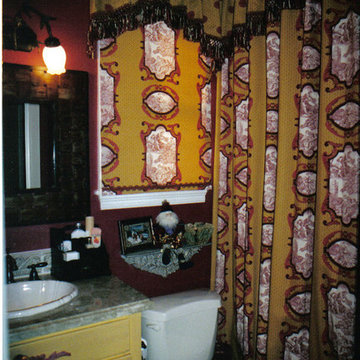
This hall bath has a tub shower and window very close together. The window has a fabric fused to a roller shade with a pleated valance over the top. The custom decorative shower curtain has the valance sewn to the top and move as one item.
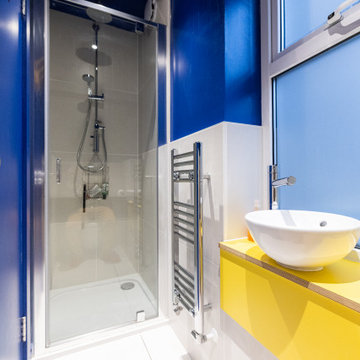
Idée de décoration pour une petite salle de bain bohème avec des portes de placard jaunes, WC suspendus, un carrelage blanc, des carreaux de porcelaine, un mur blanc, un sol en carrelage de porcelaine, un lavabo posé, un plan de toilette en bois, un sol blanc, une cabine de douche à porte battante, un plan de toilette jaune, meuble simple vasque et meuble-lavabo encastré.
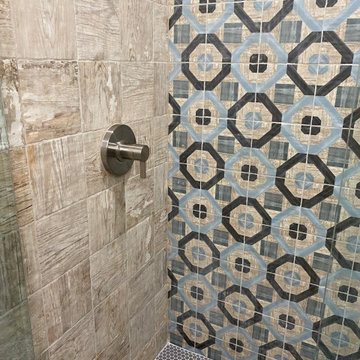
Design By Amy Smith
Cette image montre une petite douche en alcôve traditionnelle pour enfant avec un placard à porte persienne, des portes de placard jaunes, un carrelage multicolore, des carreaux de porcelaine, un mur blanc, un sol en vinyl, un lavabo encastré, un plan de toilette en quartz, un sol marron, une cabine de douche à porte battante et un plan de toilette gris.
Cette image montre une petite douche en alcôve traditionnelle pour enfant avec un placard à porte persienne, des portes de placard jaunes, un carrelage multicolore, des carreaux de porcelaine, un mur blanc, un sol en vinyl, un lavabo encastré, un plan de toilette en quartz, un sol marron, une cabine de douche à porte battante et un plan de toilette gris.
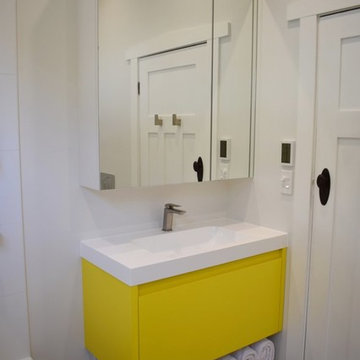
Custom Vanity and Cabinet Mirror - Pocketspace Interiors
Cette image montre une petite salle de bain design pour enfant avec des portes de placard jaunes, une baignoire posée, un combiné douche/baignoire, WC suspendus, un carrelage blanc, des carreaux de céramique, un mur blanc, un sol en carrelage de porcelaine, un sol beige, une cabine de douche à porte battante et un plan de toilette blanc.
Cette image montre une petite salle de bain design pour enfant avec des portes de placard jaunes, une baignoire posée, un combiné douche/baignoire, WC suspendus, un carrelage blanc, des carreaux de céramique, un mur blanc, un sol en carrelage de porcelaine, un sol beige, une cabine de douche à porte battante et un plan de toilette blanc.
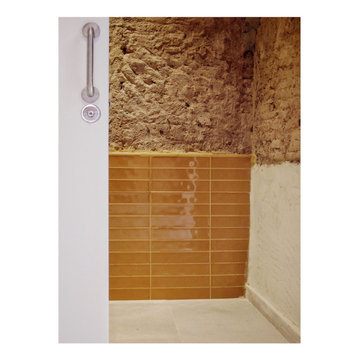
La intervención ha querido ser mínima en esta bajo del centro histórico de valencia.
Poniendo en valor los espacios, y recuperando parte de las baldosas hidráulicas que se han recuperado. Las hemos combinados en una nueva alfombra sobre un pavimento continuo de cemento continuo.
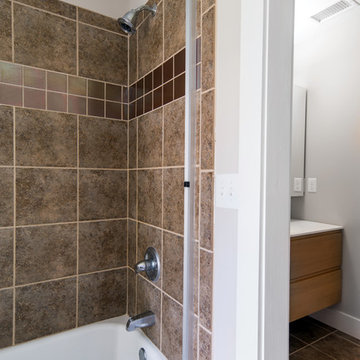
Inspiration pour une petite salle de bain craftsman pour enfant avec un placard en trompe-l'oeil, des portes de placard jaunes, un carrelage marron et des carreaux de céramique.
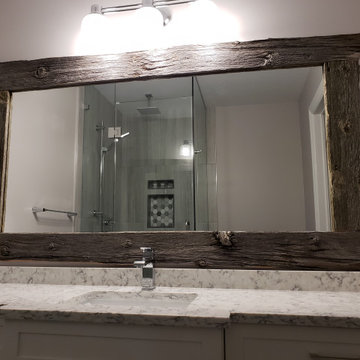
Cette image montre une petite salle d'eau design avec un placard à porte shaker, des portes de placard jaunes, une douche d'angle, un carrelage gris, des carreaux de porcelaine, un mur gris, un lavabo encastré, un plan de toilette en quartz modifié, une cabine de douche à porte battante, un plan de toilette blanc, meuble simple vasque et meuble-lavabo encastré.
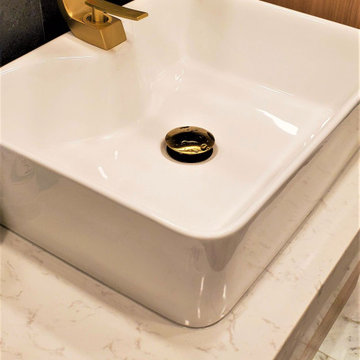
Fully Remodeled Main Bathroom in San Francisco
New Bathroom Layout
Demolition Service
Curbless Shower Space
Marble Tiling
Black Limestone Tile Wall
Floating Vanity
Bidet Installation
New Plumbing
New Electrical
Recessed Lighting Installation
Brushed Gold Fixtures
by kitchenremodelingauthority.com
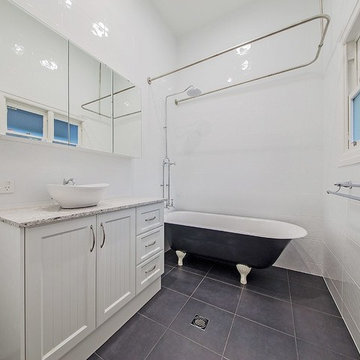
The fully renovated family bathroom.
Cette image montre une petite salle de bain avec un placard en trompe-l'oeil, des portes de placard jaunes, une baignoire sur pieds, un combiné douche/baignoire, un carrelage blanc, des carreaux de céramique, un mur blanc, carreaux de ciment au sol, une vasque, un plan de toilette en granite, un sol noir, une cabine de douche avec un rideau et un plan de toilette gris.
Cette image montre une petite salle de bain avec un placard en trompe-l'oeil, des portes de placard jaunes, une baignoire sur pieds, un combiné douche/baignoire, un carrelage blanc, des carreaux de céramique, un mur blanc, carreaux de ciment au sol, une vasque, un plan de toilette en granite, un sol noir, une cabine de douche avec un rideau et un plan de toilette gris.
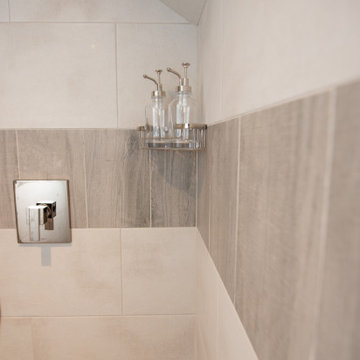
A third story remodeled attic bathroom in Greater Uptown area of Houston.
Cette image montre une petite salle de bain minimaliste avec des portes de placard jaunes, WC séparés, meuble simple vasque et meuble-lavabo sur pied.
Cette image montre une petite salle de bain minimaliste avec des portes de placard jaunes, WC séparés, meuble simple vasque et meuble-lavabo sur pied.
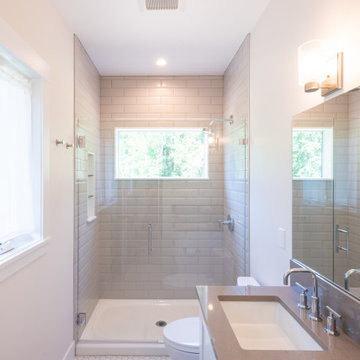
The shared bathroom in the sleeping cabin is designed to be light and airy with a light color palette. The materials selected are low maintenance and easy to clean.
Designed by: H2D Architecture + Design
www.h2darchitects.com
Photos by: Chad Coleman Photography
#whidbeyisland
#whidbeyislandarchitect
#h2darchitects
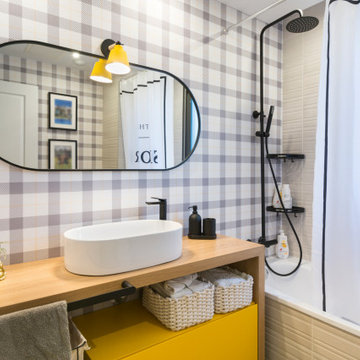
Idée de décoration pour une petite salle de bain grise et noire nordique pour enfant avec un placard à porte plane, des portes de placard jaunes, une baignoire en alcôve, WC à poser, un carrelage multicolore, un mur gris, un sol en carrelage de céramique, une vasque, un plan de toilette en bois, un sol beige, une cabine de douche avec un rideau, un plan de toilette marron, une fenêtre, meuble simple vasque, meuble-lavabo encastré et du papier peint.
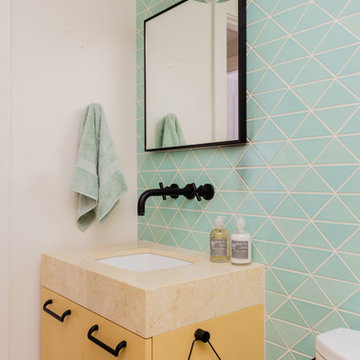
Aqua blue bathroom tiles from Fireclay Tile are playfully on-point in this delightfully patterned bathroom. A large tile shower echoes the sink in an eye-catching color blocked arrangement. Sample handmade bathroom tiles at FireclayTile.com.
FIRECLAY TILE SHOWN
4" Triangle Tiles in Aqua
12x12" Large Format Tiles in Tuolumne Meadows
DESIGN
Annie Hall Interiors
PHOTOS
Michael J. Lee Photography

This very small hall bath is the only full bath in this 100 year old Four Square style home in the Irvington neighborhood. We needed to give a nod to the tradition of the home but add modern touches, some color and the storage that the clients were craving. We had to move the toilet to get the best flow for the space and we added a clever flip down cabinet door to utilize as counter space when standing at the cool one bowl, double sink. The juxtaposition of the traditional with the modern made this space pop with life and will serve well for the next 100 years.
Remodel by Paul Hegarty, Hegarty Construction
Photography by Steve Eltinge, Eltinge Photography

Classic black and white paired with an energetic dandelion color to capture the energy and spunk my kids bring to the world. What better way to add energy than some strong accents in a bold yellow?
The niche is elongated and dimensioned precisely to showcase the black and white Moroccan tile and the sides, top, and bottom of the niche are a honed black granite that really makes the pattern pop. The technique of using granite, marble, or quartz to frame a shower niche is also preferable to using tile if you want to minimize grout lines that you'll have to clean. The black onyx finish of the shower fixtures picks up the granite color as well and are offset with a white acrylic tub and vertical side wall tiles in a bright white. A shower curtain pulls aside easily so small kids could be bathed easily.
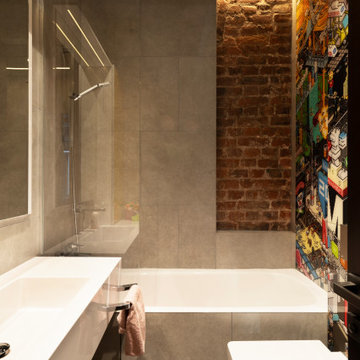
Детский санузел - смелый позитивный интерьер, который выделяется на фоне других помещений яркими цветами.
Одну из стен ванной мы обшили авторским восьмибитным принтом от немецкой арт-студии E-boy.
В композиции с умывальником мы сделали шкафчик для хранения с фасадом из ярко-желтого стекла.
На одной из стен мы сохранили фрагмент оригинальной кирпичной кладки, рельеф которой засвечен тёплой подсветкой.
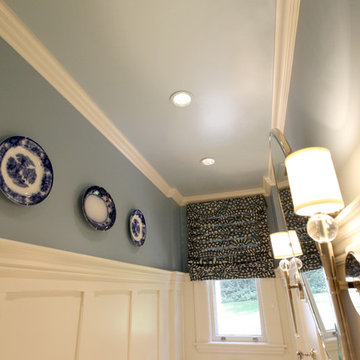
The blue coloring of the walls is tied into the decor as well. The patterned shade for the window and the decorative china plates all create a cohesive blue accent.
Idées déco de petites salles de bain avec des portes de placard jaunes
5