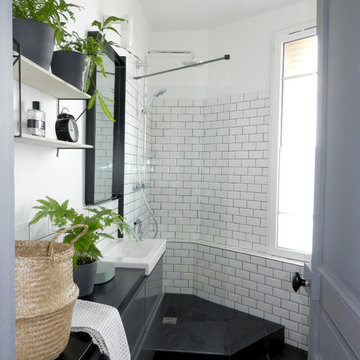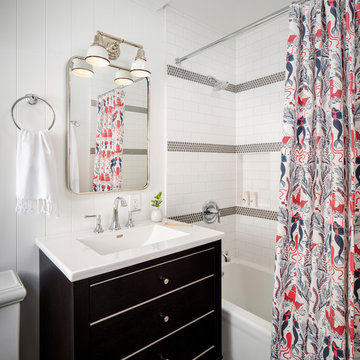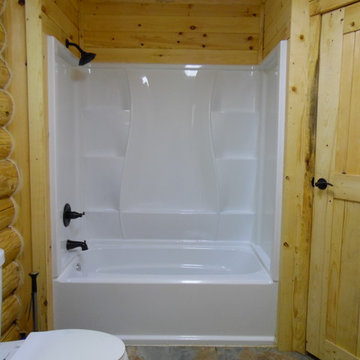Idées déco de petites salles de bain avec des portes de placard noires
Trier par :
Budget
Trier par:Populaires du jour
1 - 20 sur 3 751 photos
1 sur 3

La salle de bain a été complètement rénovée et remise au gout de jour. Une grande douche avec receveur sur mesure a pris la place jusqu'alors occupée par la baignoire .
La circulation dans cette pièce très atypique a été désencombrée et améliorée

www.christianburmester.com
Réalisation d'une petite salle d'eau tradition avec une vasque, un mur blanc, un placard sans porte, des portes de placard noires, une douche d'angle, un carrelage blanc, des carreaux de céramique, un sol en carrelage de céramique, un plan de toilette en quartz modifié, un sol multicolore et du carrelage bicolore.
Réalisation d'une petite salle d'eau tradition avec une vasque, un mur blanc, un placard sans porte, des portes de placard noires, une douche d'angle, un carrelage blanc, des carreaux de céramique, un sol en carrelage de céramique, un plan de toilette en quartz modifié, un sol multicolore et du carrelage bicolore.

A modern urban ensuite. A narrow space with custom built vanity.
Cette image montre une petite salle de bain principale minimaliste avec un placard à porte plane, des portes de placard noires, une douche ouverte, WC à poser, un carrelage gris, un mur gris, un lavabo posé, un sol gris, aucune cabine, un plan de toilette blanc, une niche, meuble simple vasque et meuble-lavabo encastré.
Cette image montre une petite salle de bain principale minimaliste avec un placard à porte plane, des portes de placard noires, une douche ouverte, WC à poser, un carrelage gris, un mur gris, un lavabo posé, un sol gris, aucune cabine, un plan de toilette blanc, une niche, meuble simple vasque et meuble-lavabo encastré.

This white and black powder bathroom is accented with a decorative porcelain tile wall set in a straight stack to create a chevron pattern. The tile wall is the feature of this compact space. Installing the tiles from floor to ceiling draws the eye up to the high ceilings. This floating vanity has black painted cabinets with white quartz countertops. This powder bathroom now packs a punch.

For the bathroom, we went for a moody and classic look. Sticking with a black and white color palette, we have chosen a classic subway tile for the shower walls and a black and white hex for the bathroom floor. The black vanity and floral wallpaper brought some emotion into the space and adding the champagne brass plumbing fixtures and brass mirror was the perfect pop.

Cette photo montre une petite salle de bain principale industrielle avec un placard à porte plane, des portes de placard noires, une baignoire indépendante, un espace douche bain, WC séparés, un carrelage gris, des carreaux de céramique, un mur gris, un sol en carrelage de céramique, un lavabo encastré, un plan de toilette en quartz modifié, un sol blanc, une cabine de douche à porte battante, un plan de toilette blanc, meuble double vasque et meuble-lavabo suspendu.

This en-suite was part of our clients bedroom makeover. We wanted to create a bright and visually impactful space. We selected a monochrome scheme with fully tiled marble effect tiles. We added matt black accessories and taps.

Remodeled Bathroom in a 1920's building. Features a walk in shower with hidden cabinetry in the wall and a washer and dryer.
Inspiration pour une petite salle de bain principale traditionnelle avec un placard à porte affleurante, des portes de placard noires, WC séparés, un carrelage noir, du carrelage en marbre, un mur noir, un sol en marbre, un plan vasque, un plan de toilette en marbre, un sol multicolore, une cabine de douche à porte battante, un plan de toilette multicolore, meuble simple vasque et meuble-lavabo sur pied.
Inspiration pour une petite salle de bain principale traditionnelle avec un placard à porte affleurante, des portes de placard noires, WC séparés, un carrelage noir, du carrelage en marbre, un mur noir, un sol en marbre, un plan vasque, un plan de toilette en marbre, un sol multicolore, une cabine de douche à porte battante, un plan de toilette multicolore, meuble simple vasque et meuble-lavabo sur pied.

Cette image montre une petite douche en alcôve principale design avec un placard à porte plane, des portes de placard noires, un carrelage blanc, un lavabo encastré, un sol blanc, une cabine de douche à porte battante, un plan de toilette blanc, meuble simple vasque, meuble-lavabo sur pied, WC suspendus, du carrelage en marbre, un mur blanc et un sol en marbre.

Intevento di ristrutturazione di bagno con budget low cost.
Rivestimento a smalto tortora Sikkens alle pareti, inserimento di motivo a carta da parati.
Mobile lavabo nero sospeso.

The downstairs bathroom the clients were wanting a space that could house a freestanding bath at the end of the space, a larger shower space and a custom- made cabinet that was made to look like a piece of furniture. A nib wall was created in the space offering a ledge as a form of storage. The reference of black cabinetry links back to the kitchen and the upstairs bathroom, whilst the consistency of the classic look was again shown through the use of subway tiles and patterned floors.

Idées déco pour une petite salle de bain pour enfant avec un placard à porte plane, des portes de placard noires, une baignoire en alcôve, une douche d'angle, WC à poser, un carrelage blanc, des carreaux de céramique, un mur blanc, un sol en carrelage de porcelaine, un lavabo intégré, un plan de toilette en quartz modifié, un sol gris, une cabine de douche à porte battante et un plan de toilette blanc.

Low Gear Photography
Inspiration pour une petite salle d'eau traditionnelle avec un placard sans porte, une douche ouverte, un carrelage blanc, un mur blanc, un sol en carrelage de porcelaine, un lavabo intégré, un plan de toilette en surface solide, un sol noir, une cabine de douche à porte battante, un plan de toilette blanc, des portes de placard noires et un carrelage métro.
Inspiration pour une petite salle d'eau traditionnelle avec un placard sans porte, une douche ouverte, un carrelage blanc, un mur blanc, un sol en carrelage de porcelaine, un lavabo intégré, un plan de toilette en surface solide, un sol noir, une cabine de douche à porte battante, un plan de toilette blanc, des portes de placard noires et un carrelage métro.

The master bathroom features a custom flat panel vanity with Caesarstone countertop, onyx look porcelain wall tiles, patterned cement floor tiles and a metallic look accent tile around the mirror, over the toilet and on the shampoo niche.

Bathroom renovated from scratch. We laid the floor with white tiles, painted the walls and installed lighting. The black massive bathroom vanities with mounted tap and large mirror looks amazing. We also equipped the bathroom with all the necessary accessories such as paper holder, towel holder, sockets and toilet seat.

Exemple d'une petite salle de bain principale industrielle avec une douche à l'italienne, un carrelage beige, des carreaux de céramique, un mur beige, carreaux de ciment au sol, un lavabo posé, un plan de toilette en carrelage, un sol beige, une cabine de douche à porte coulissante, un placard sans porte, des portes de placard noires et WC à poser.

With this project we made good use of that tricky space next to the eaves by sectioning it off with a partition wall and creating an en suite wet room on one side and dressing room on the other. I chose these gorgeous green slate tiles which tied in nicely with the twin hammered copper basins and brass taps.

Kat Alves-Photography
Cette image montre une petite salle de bain rustique avec des portes de placard noires, une douche ouverte, WC à poser, un carrelage multicolore, un carrelage de pierre, un mur blanc, un sol en marbre, un lavabo encastré et un plan de toilette en marbre.
Cette image montre une petite salle de bain rustique avec des portes de placard noires, une douche ouverte, WC à poser, un carrelage multicolore, un carrelage de pierre, un mur blanc, un sol en marbre, un lavabo encastré et un plan de toilette en marbre.

Cette image montre une petite salle de bain principale minimaliste avec un placard à porte plane, des portes de placard noires, une baignoire posée, un combiné douche/baignoire, WC séparés, un carrelage noir, des dalles de pierre, un mur noir, un lavabo intégré et un plan de toilette en surface solide.

26’ x 32’ two story, two bedroom log cabin with covered porch. Authentic hand-peeled, hand-crafted logs with butt and pass tight pinned style construction. This is the real McCoy and built to last! Features a barn-style roof for a spacious half loft that opens to a living area below with a beautiful knotty-pine cathedral ceiling. Phone 716-640-7132
Idées déco de petites salles de bain avec des portes de placard noires
1