Idées déco de petites salles de bain avec des portes de placards vertess
Trier par:Populaires du jour
81 - 100 sur 857 photos
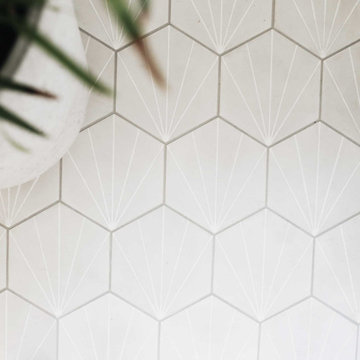
I always reach for neutral tones when designing our house flips. This allows the overall look of the space to feel less personal and more appealing to potential buyers. For this bathroom, I focused on neutral tones with a pinch of rich moss green you see on the cabinetry.

This single family home had been recently flipped with builder-grade materials. We touched each and every room of the house to give it a custom designer touch, thoughtfully marrying our soft minimalist design aesthetic with the graphic designer homeowner’s own design sensibilities. One of the most notable transformations in the home was opening up the galley kitchen to create an open concept great room with large skylight to give the illusion of a larger communal space.
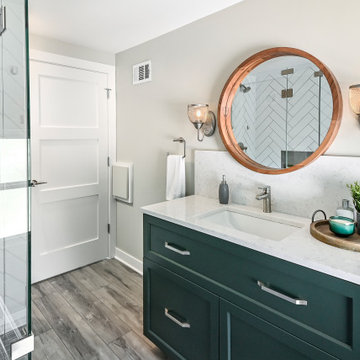
The clients contacted us after purchasing their first home. The house had one full bath and it felt tight and cramped with a soffit and two awkward closets. They wanted to create a functional, yet luxurious, contemporary spa-like space. We redesigned the bathroom to include both a bathtub and walk-in shower, with a modern shower ledge and herringbone tiled walls. The space evokes a feeling of calm and relaxation, with white, gray and green accents. The integrated mirror, oversized backsplash, and green vanity complement the minimalistic design so effortlessly.
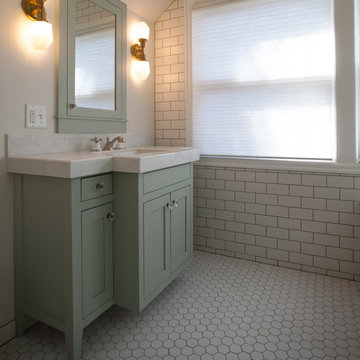
Idées déco pour une petite salle de bain principale classique avec un placard à porte shaker, des portes de placards vertess, une baignoire d'angle, une douche d'angle, WC à poser, un carrelage blanc, un carrelage métro, un mur blanc, un sol en carrelage de terre cuite, un lavabo intégré et un plan de toilette en surface solide.
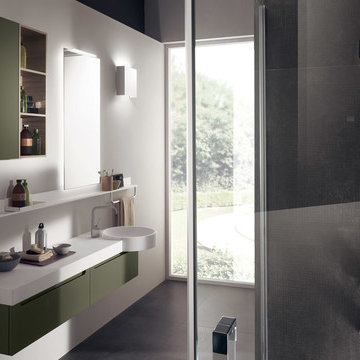
Idées déco pour une petite salle de bain moderne avec un placard à porte plane, des portes de placards vertess, un mur beige et un sol en linoléum.

Il bagno in camera di Mac MaHome è caratterizzato da colori tenui e delicati. Verde e rosa si accostano sulle pareti. La rubinetteria è nera, anche questa in netto contrasto con la luminosità dell'ambiente.
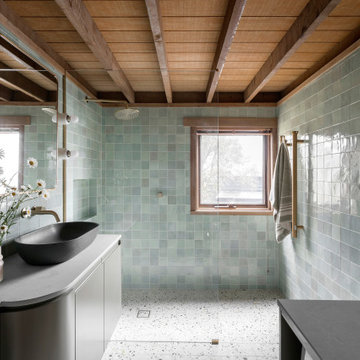
Réalisation d'une petite salle de bain principale chalet avec des portes de placards vertess, une douche ouverte, un carrelage vert, des carreaux de porcelaine, un plan de toilette en quartz modifié, aucune cabine, un plan de toilette gris, meuble simple vasque, meuble-lavabo suspendu et poutres apparentes.

Our clients wanted a REAL master bathroom with enough space for both of them to be in there at the same time. Their house, built in the 1940’s, still had plenty of the original charm, but also had plenty of its original tiny spaces that just aren’t very functional for modern life.
The original bathroom had a tiny stall shower, and just a single vanity with very limited storage and counter space. Not to mention kitschy pink subway tile on every wall. With some creative reconfiguring, we were able to reclaim about 25 square feet of space from the bedroom. Which gave us the space we needed to introduce a double vanity with plenty of storage, and a HUGE walk-in shower that spans the entire length of the new bathroom!
While we knew we needed to stay true to the original character of the house, we also wanted to bring in some modern flair! Pairing strong graphic floor tile with some subtle (and not so subtle) green tones gave us the perfect blend of classic sophistication with a modern glow up.
Our clients were thrilled with the look of their new space, and were even happier about how large and open it now feels!
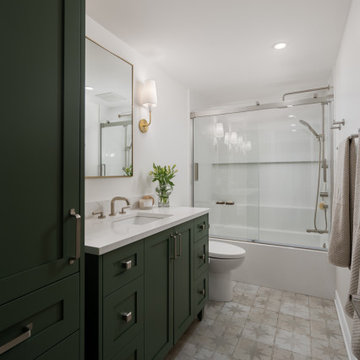
Charming bathroom for guests using a colourful muted green vanity and mosaic flooring to give life to this space. A large alcove was made in the shower with tile for soap and shampoo. The finishes are in brushed nickel and gold.
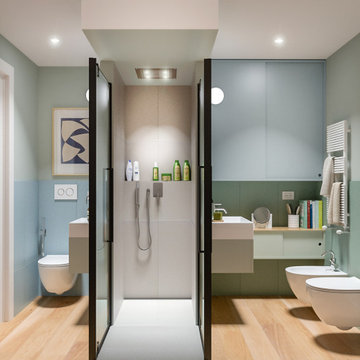
Liadesign
Cette image montre une petite salle d'eau design avec un placard à porte plane, des portes de placards vertess, une douche à l'italienne, WC suspendus, un carrelage multicolore, des carreaux de porcelaine, un mur multicolore, parquet clair, une vasque, une cabine de douche à porte battante, meuble double vasque et meuble-lavabo suspendu.
Cette image montre une petite salle d'eau design avec un placard à porte plane, des portes de placards vertess, une douche à l'italienne, WC suspendus, un carrelage multicolore, des carreaux de porcelaine, un mur multicolore, parquet clair, une vasque, une cabine de douche à porte battante, meuble double vasque et meuble-lavabo suspendu.
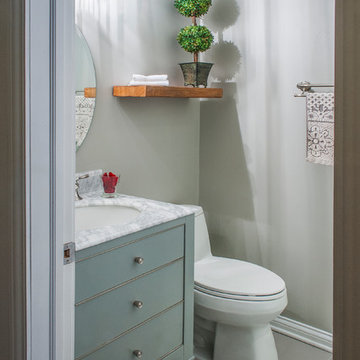
Rose Yuen
Aménagement d'une petite salle d'eau moderne avec un placard en trompe-l'oeil, des portes de placards vertess, une douche ouverte, WC à poser, un carrelage blanc, du carrelage en marbre, un mur gris, un sol en carrelage de porcelaine, un lavabo encastré et un plan de toilette en marbre.
Aménagement d'une petite salle d'eau moderne avec un placard en trompe-l'oeil, des portes de placards vertess, une douche ouverte, WC à poser, un carrelage blanc, du carrelage en marbre, un mur gris, un sol en carrelage de porcelaine, un lavabo encastré et un plan de toilette en marbre.
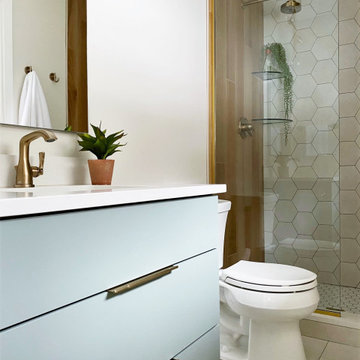
Organic Minimalist Bathroom Remodel
Inspiration pour une petite salle de bain principale design avec un placard à porte plane, des portes de placards vertess, un carrelage beige, des carreaux de porcelaine, un mur blanc, un sol en carrelage de porcelaine, un lavabo encastré, un plan de toilette en quartz modifié, un sol beige, un plan de toilette blanc, meuble simple vasque et meuble-lavabo encastré.
Inspiration pour une petite salle de bain principale design avec un placard à porte plane, des portes de placards vertess, un carrelage beige, des carreaux de porcelaine, un mur blanc, un sol en carrelage de porcelaine, un lavabo encastré, un plan de toilette en quartz modifié, un sol beige, un plan de toilette blanc, meuble simple vasque et meuble-lavabo encastré.
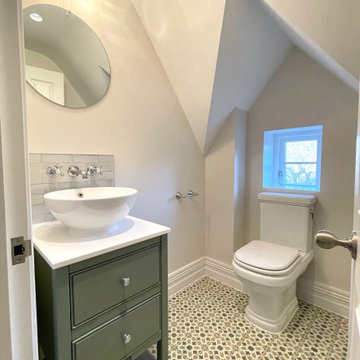
This cloakroom was on the attic floor of a period property.It was an extremely small space with eaves making the layout tricky. We went for a beautiful pattered tile for the floor and added a bespoke made vanity unit in a beautiful green colour. The result was a room which felt much bigger and brighter than it was originally. It definitely had the wow factor!

Bagno stretto e lungo con mobile lavabo color acquamarina, ciotola in appoggio, rubinetteria nera, doccia in opera.
Exemple d'une petite salle d'eau longue et étroite tendance avec un placard à porte plane, des portes de placards vertess, une douche à l'italienne, WC suspendus, un carrelage blanc, un carrelage métro, un mur blanc, carreaux de ciment au sol, une vasque, un plan de toilette en stratifié, un sol gris, une cabine de douche à porte coulissante, un plan de toilette vert, meuble simple vasque et meuble-lavabo suspendu.
Exemple d'une petite salle d'eau longue et étroite tendance avec un placard à porte plane, des portes de placards vertess, une douche à l'italienne, WC suspendus, un carrelage blanc, un carrelage métro, un mur blanc, carreaux de ciment au sol, une vasque, un plan de toilette en stratifié, un sol gris, une cabine de douche à porte coulissante, un plan de toilette vert, meuble simple vasque et meuble-lavabo suspendu.

In a home with just about 1000 sf our design needed to thoughtful, unlike the recent contractor-grade flip it had recently undergone. For clients who love to cook and entertain we came up with several floor plans and this open layout worked best. We used every inch available to add storage, work surfaces, and even squeezed in a 3/4 bath! Colorful but still soothing, the greens in the kitchen and blues in the bathroom remind us of Big Sur, and the nod to mid-century perfectly suits the home and it's new owners.

We transformed a nondescript bathroom from the 1980s, with linoleum and a soffit over the dated vanity into a retro-eclectic oasis for the family and their guests.

Our clients wanted a REAL master bathroom with enough space for both of them to be in there at the same time. Their house, built in the 1940’s, still had plenty of the original charm, but also had plenty of its original tiny spaces that just aren’t very functional for modern life.
The original bathroom had a tiny stall shower, and just a single vanity with very limited storage and counter space. Not to mention kitschy pink subway tile on every wall. With some creative reconfiguring, we were able to reclaim about 25 square feet of space from the bedroom. Which gave us the space we needed to introduce a double vanity with plenty of storage, and a HUGE walk-in shower that spans the entire length of the new bathroom!
While we knew we needed to stay true to the original character of the house, we also wanted to bring in some modern flair! Pairing strong graphic floor tile with some subtle (and not so subtle) green tones gave us the perfect blend of classic sophistication with a modern glow up.
Our clients were thrilled with the look of their new space, and were even happier about how large and open it now feels!

The clients contacted us after purchasing their first home. The house had one full bath and it felt tight and cramped with a soffit and two awkward closets. They wanted to create a functional, yet luxurious, contemporary spa-like space. We redesigned the bathroom to include both a bathtub and walk-in shower, with a modern shower ledge and herringbone tiled walls. The space evokes a feeling of calm and relaxation, with white, gray and green accents. The integrated mirror, oversized backsplash, and green vanity complement the minimalistic design so effortlessly.
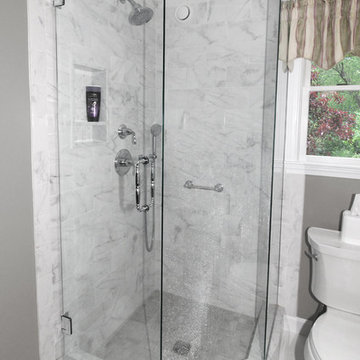
Renovisions recently remodeled a first-floor bath for this South Shore couple. They needed a better solution to their existing, outdated fiberglass shower stall and had difficulty squatting to enter the shower. As bathroom designers, we realize that a neo-angle shower is a simple and minimalistic design option where space is a premium. The clipped corner creates an angled opening that allows easy access to the shower between other fixtures in the bathroom.
This new shower has a curb using a combination of glass and tile for the walls. Taking advantage of every possible inch for the shower made an enormous difference in comfort while showering. A traditional shower head along with a multi-function hand-held shower head and a shampoo niche both save space and provide a relaxing showering experience. The custom 3/8″ thick glass shower enclosure with mitered corners provides a clean and seamless appearance. The vanity’s bead-board design in sage green compliments the unique veining and hues in the quartz countertop.
Overall, the clients were ecstatic with their newly transformed bathroom and are eager to share it with friends and family. One friend in fact, exclaimed that the bathroom resembled one she had seen in a five star resort!
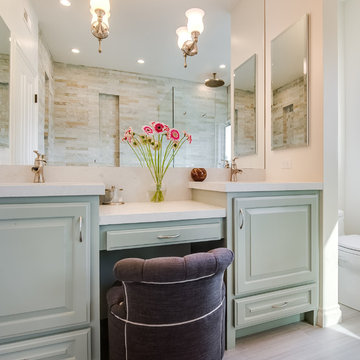
Unlimited Style Photography
Cette photo montre une petite salle de bain principale chic avec un placard avec porte à panneau surélevé, des portes de placards vertess, une baignoire posée, une douche d'angle, WC à poser, un carrelage multicolore, un carrelage de pierre, un mur blanc, un sol en carrelage de porcelaine, un lavabo encastré et un plan de toilette en quartz modifié.
Cette photo montre une petite salle de bain principale chic avec un placard avec porte à panneau surélevé, des portes de placards vertess, une baignoire posée, une douche d'angle, WC à poser, un carrelage multicolore, un carrelage de pierre, un mur blanc, un sol en carrelage de porcelaine, un lavabo encastré et un plan de toilette en quartz modifié.
Idées déco de petites salles de bain avec des portes de placards vertess
5