Idées déco de petites salles de bain avec mosaïque
Trier par :
Budget
Trier par:Populaires du jour
141 - 160 sur 3 274 photos
1 sur 3
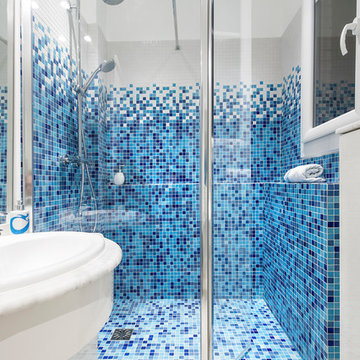
Exemple d'une petite salle de bain principale bord de mer avec une douche à l'italienne, un carrelage bleu, mosaïque, un mur blanc, une grande vasque, un sol blanc, une cabine de douche à porte battante, un plan de toilette blanc et des portes de placard blanches.
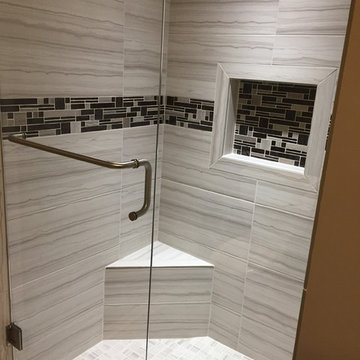
Aménagement d'une petite salle de bain classique avec un placard avec porte à panneau surélevé, des portes de placard beiges, WC séparés, mosaïque, un sol en carrelage de porcelaine, un lavabo encastré, un plan de toilette en quartz modifié, une cabine de douche à porte battante, un carrelage gris, un mur gris, un sol gris et un plan de toilette gris.
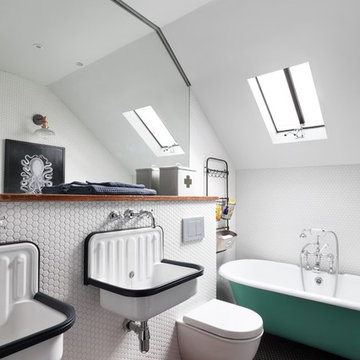
Exemple d'une petite salle de bain chic pour enfant avec une baignoire indépendante, un combiné douche/baignoire, WC suspendus, un carrelage noir, un carrelage noir et blanc, un carrelage blanc, mosaïque, un mur blanc, un sol en carrelage de terre cuite et une grande vasque.
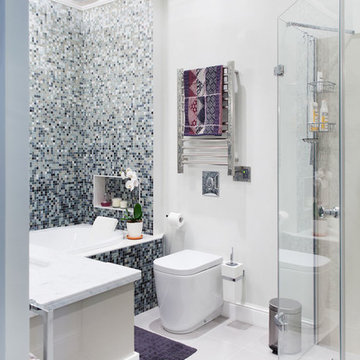
Vladimir Timofeev
Idées déco pour une petite salle de bain principale et grise et blanche contemporaine avec un lavabo encastré, des portes de placard beiges, un plan de toilette en marbre, une baignoire en alcôve, une douche d'angle, WC à poser, un carrelage multicolore, mosaïque, un sol en carrelage de porcelaine et un mur blanc.
Idées déco pour une petite salle de bain principale et grise et blanche contemporaine avec un lavabo encastré, des portes de placard beiges, un plan de toilette en marbre, une baignoire en alcôve, une douche d'angle, WC à poser, un carrelage multicolore, mosaïque, un sol en carrelage de porcelaine et un mur blanc.
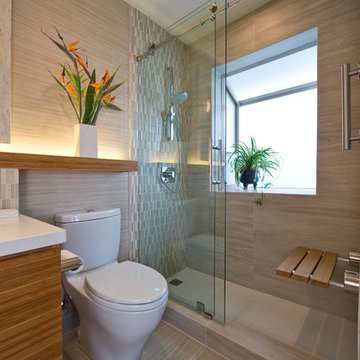
The garden window allows more light to pass through and provides more free movement in the shower without adding square footage. The bathroom became brighter and now exudes an open, airy and uplifting atmosphere. It is also a space for a changing display of seasonal flora.
{Photo Credit: Augie Salbosa}
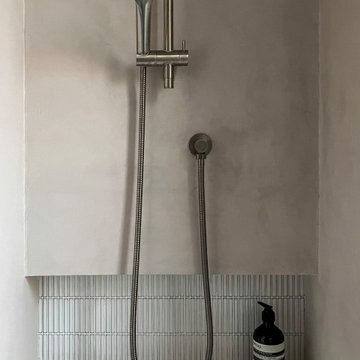
Maximizing the potential of a compact space, the design seamlessly incorporates all essential elements without sacrificing style. The use of micro cement on every wall, complemented by distinctive kit-kat tiles, introduces a wealth of textures, transforming the room into a functional yet visually dynamic wet room. The brushed nickel fixtures provide a striking contrast to the predominantly light and neutral color palette, adding an extra layer of sophistication.
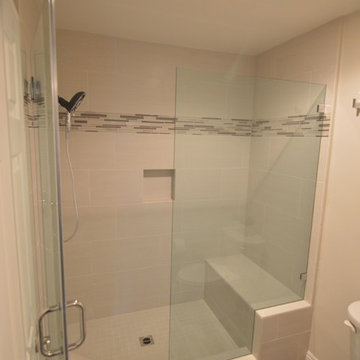
Jay Adams
Idées déco pour une petite salle de bain principale contemporaine avec WC séparés, un carrelage gris, mosaïque, un mur beige et un sol en carrelage de porcelaine.
Idées déco pour une petite salle de bain principale contemporaine avec WC séparés, un carrelage gris, mosaïque, un mur beige et un sol en carrelage de porcelaine.
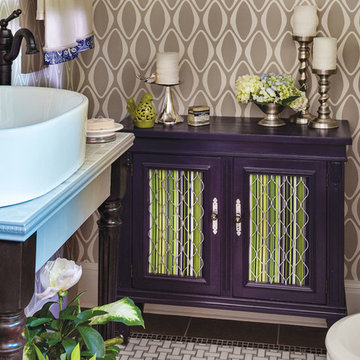
Photo: Bill Matthews
Réalisation d'une petite salle de bain champêtre avec un plan de toilette en carrelage, un carrelage gris, mosaïque et un sol en carrelage de terre cuite.
Réalisation d'une petite salle de bain champêtre avec un plan de toilette en carrelage, un carrelage gris, mosaïque et un sol en carrelage de terre cuite.
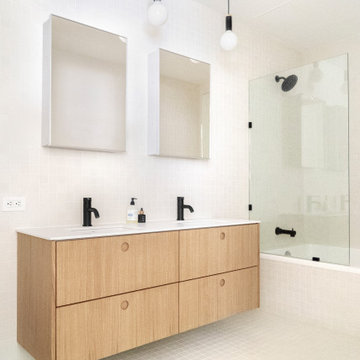
Exemple d'une petite douche en alcôve principale tendance avec un placard à porte plane, des portes de placard beiges, une baignoire en alcôve, un carrelage blanc, mosaïque, un mur blanc, un sol en carrelage de terre cuite, un lavabo posé, un plan de toilette en quartz, un sol blanc, aucune cabine, un plan de toilette blanc, meuble double vasque et meuble-lavabo suspendu.
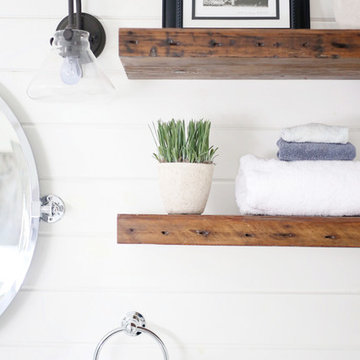
Timber and Beam Solutions reclaimed wood shelves
Remodel design by Dixie Moseley, Joie de Vie Interiors
Cabinet by Jo Rose Fine Cabinetry
Photography by Sarah Baker
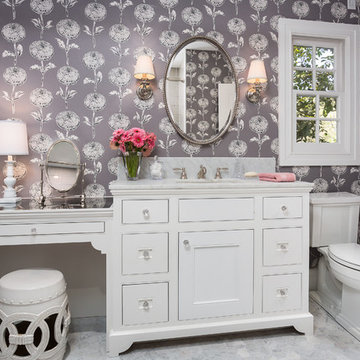
Clark Dugger Photography
Cette image montre une petite salle de bain traditionnelle pour enfant avec un lavabo encastré, un placard avec porte à panneau encastré, des portes de placard blanches, un plan de toilette en marbre, WC séparés, un carrelage gris, mosaïque, un mur gris et un sol en carrelage de terre cuite.
Cette image montre une petite salle de bain traditionnelle pour enfant avec un lavabo encastré, un placard avec porte à panneau encastré, des portes de placard blanches, un plan de toilette en marbre, WC séparés, un carrelage gris, mosaïque, un mur gris et un sol en carrelage de terre cuite.
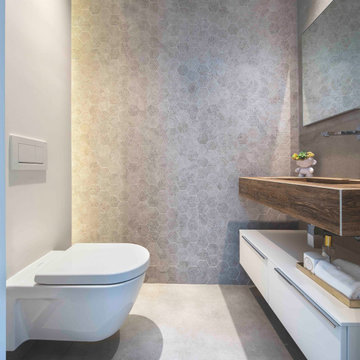
Exemple d'une petite salle d'eau en bois brun avec un placard à porte plane, WC suspendus, un carrelage gris, mosaïque, un sol en carrelage de porcelaine, un sol gris, meuble simple vasque et meuble-lavabo suspendu.
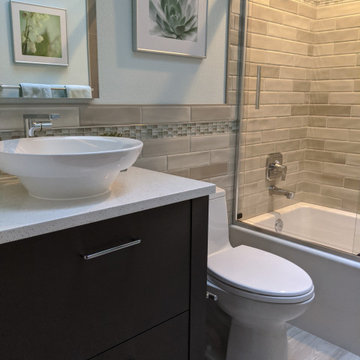
The main bath was the last project after finishing this home's bamboo kitchen and master bathroom.
While the layout stayed the same, we were able to bring more storage into the space with a new vanity cabinet, and a medicine cabinet mirror. We removed the shower and surround and placed a more modern tub with a glass shower door to make the space more open.
The mosaic green tile was what inspired the feel of the whole room, complementing the soft brown and tan tiles. The green accent is found throughout the room including the wall paint, accessories, and even the countertop.
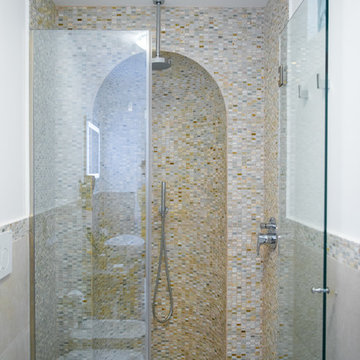
Foto: Vito Fusco
Réalisation d'une petite salle d'eau beige et blanche méditerranéenne avec une douche à l'italienne, un carrelage beige, mosaïque, une cabine de douche à porte battante et une niche.
Réalisation d'une petite salle d'eau beige et blanche méditerranéenne avec une douche à l'italienne, un carrelage beige, mosaïque, une cabine de douche à porte battante et une niche.
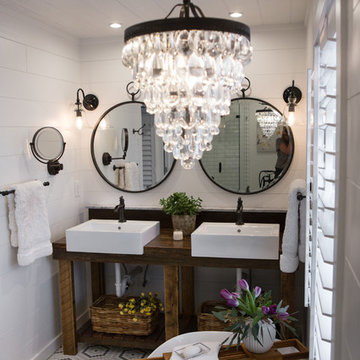
Cette photo montre une petite salle de bain principale nature avec un placard sans porte, une baignoire indépendante, une douche d'angle, un carrelage blanc, un mur blanc, un sol en marbre, une vasque et mosaïque.
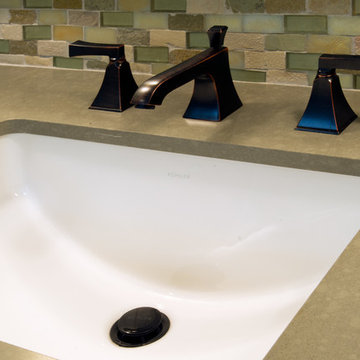
Undermount generous rectangular lav; Oil Rubbed Bronze 8" widespread faucet; small brick mixed material mosaic splash.
Dasja Dolan
Aménagement d'une petite salle de bain principale craftsman en bois brun avec un lavabo encastré, un placard en trompe-l'oeil, un plan de toilette en quartz modifié, une douche double, WC suspendus, un carrelage multicolore, mosaïque, un mur vert et un sol en carrelage de porcelaine.
Aménagement d'une petite salle de bain principale craftsman en bois brun avec un lavabo encastré, un placard en trompe-l'oeil, un plan de toilette en quartz modifié, une douche double, WC suspendus, un carrelage multicolore, mosaïque, un mur vert et un sol en carrelage de porcelaine.
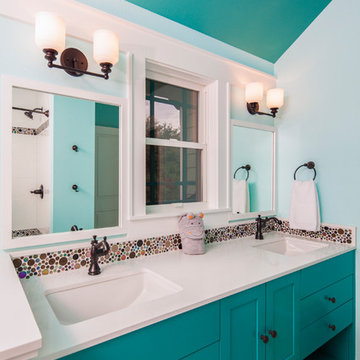
Photography by Tre Dunham
Idées déco pour une petite salle de bain classique pour enfant avec un lavabo encastré, des portes de placard bleues, un plan de toilette en quartz modifié, un mur bleu, un carrelage multicolore, mosaïque et un placard à porte shaker.
Idées déco pour une petite salle de bain classique pour enfant avec un lavabo encastré, des portes de placard bleues, un plan de toilette en quartz modifié, un mur bleu, un carrelage multicolore, mosaïque et un placard à porte shaker.

Download our free ebook, Creating the Ideal Kitchen. DOWNLOAD NOW
What’s the next best thing to a tropical vacation in the middle of a Chicago winter? Well, how about a tropical themed bath that works year round? The goal of this bath was just that, to bring some fun, whimsy and tropical vibes!
We started out by making some updates to the built in bookcase leading into the bath. It got an easy update by removing all the stained trim and creating a simple arched opening with a few floating shelves for a much cleaner and up-to-date look. We love the simplicity of this arch in the space.
Now, into the bathroom design. Our client fell in love with this beautiful handmade tile featuring tropical birds and flowers and featuring bright, vibrant colors. We played off the tile to come up with the pallet for the rest of the space. The cabinetry and trim is a custom teal-blue paint that perfectly picks up on the blue in the tile. The gold hardware, lighting and mirror also coordinate with the colors in the tile.
Because the house is a 1930’s tudor, we played homage to that by using a simple black and white hex pattern on the floor and retro style hardware that keep the whole space feeling vintage appropriate. We chose a wall mount unpolished brass hardware faucet which almost gives the feel of a tropical fountain. It just works. The arched mirror continues the arch theme from the bookcase.
For the shower, we chose a coordinating antique white tile with the same tropical tile featured in a shampoo niche where we carefully worked to get a little bird almost standing on the niche itself. We carried the gold fixtures into the shower, and instead of a shower door, the shower features a simple hinged glass panel that is easy to clean and allows for easy access to the shower controls.
Designed by: Susan Klimala, CKBD
Photography by: Michael Kaskel
For more design inspiration go to: www.kitchenstudio-ge.com
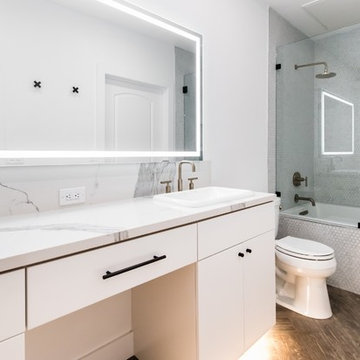
Exemple d'une petite salle de bain principale moderne avec un placard à porte plane, des portes de placard blanches, une baignoire posée, un combiné douche/baignoire, WC à poser, un carrelage gris, mosaïque, un mur blanc, un sol en vinyl, un lavabo posé, un plan de toilette en verre, un sol marron, une cabine de douche à porte battante et un plan de toilette blanc.
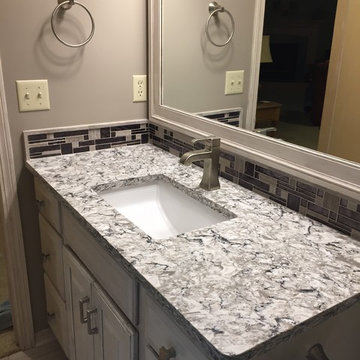
Réalisation d'une petite salle de bain tradition avec un placard avec porte à panneau surélevé, des portes de placard beiges, WC séparés, mosaïque, un sol en carrelage de porcelaine, un lavabo encastré, une cabine de douche à porte battante, un carrelage gris, un mur gris, un sol gris et un plan de toilette gris.
Idées déco de petites salles de bain avec mosaïque
8