Idées déco de petites salles de bain avec parquet foncé
Trier par :
Budget
Trier par:Populaires du jour
121 - 140 sur 1 402 photos
1 sur 3
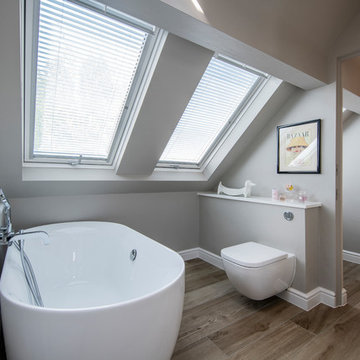
Tony Murray
Idée de décoration pour une petite salle de bain design avec une baignoire indépendante, WC suspendus, un mur gris, parquet foncé, un lavabo suspendu et un sol marron.
Idée de décoration pour une petite salle de bain design avec une baignoire indépendante, WC suspendus, un mur gris, parquet foncé, un lavabo suspendu et un sol marron.
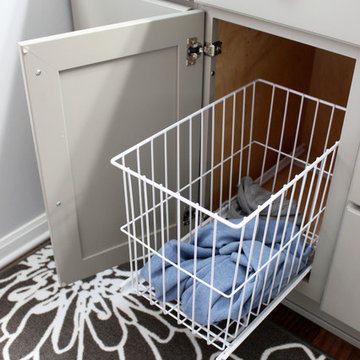
In this bathroom, we installed a new Medallion Silverline Fletcher vanity in Maple with Harbor Mist Sheer finish with a hamper cabinet for dirty laundry. The countertop is Cambria Swanbridge quartz with Moen Voss single handle lavatory faucet in Brushed Nickel and Kohler square white china undermount sink.
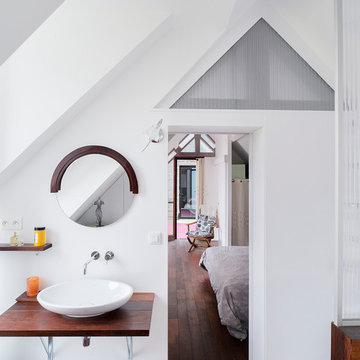
© Martin Argyroglo
Exemple d'une petite salle de bain principale tendance avec un mur blanc, une vasque, un plan de toilette en bois, des portes de placard blanches, une baignoire indépendante, une douche ouverte, WC suspendus, un carrelage blanc, parquet foncé et un plan de toilette marron.
Exemple d'une petite salle de bain principale tendance avec un mur blanc, une vasque, un plan de toilette en bois, des portes de placard blanches, une baignoire indépendante, une douche ouverte, WC suspendus, un carrelage blanc, parquet foncé et un plan de toilette marron.
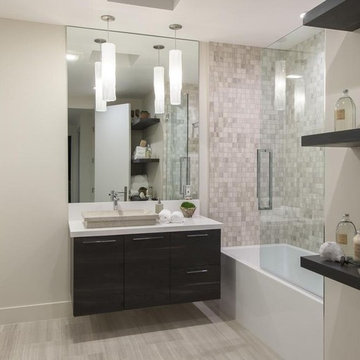
Joana Morrison
Cette photo montre une petite salle d'eau moderne en bois foncé avec WC à poser, un mur marron, parquet foncé, un plan de toilette en marbre, un sol gris, un placard à porte plane, une baignoire en alcôve, un combiné douche/baignoire, un carrelage multicolore, mosaïque, un lavabo posé, une cabine de douche à porte coulissante et un plan de toilette blanc.
Cette photo montre une petite salle d'eau moderne en bois foncé avec WC à poser, un mur marron, parquet foncé, un plan de toilette en marbre, un sol gris, un placard à porte plane, une baignoire en alcôve, un combiné douche/baignoire, un carrelage multicolore, mosaïque, un lavabo posé, une cabine de douche à porte coulissante et un plan de toilette blanc.
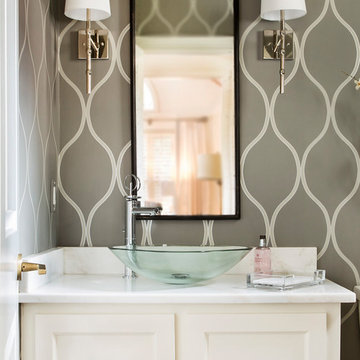
Cette image montre une petite salle de bain traditionnelle avec des portes de placard blanches, parquet foncé, un plan de toilette en marbre et un sol marron.
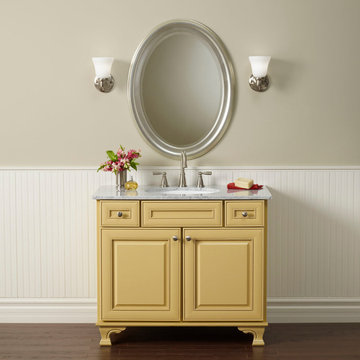
Maple Villa door style by Mid Continent Cabinetry painted in Buttercream with Chocolate Glaze.
Réalisation d'une petite salle d'eau tradition avec des portes de placard jaunes, un mur beige, parquet foncé, un lavabo encastré, un placard avec porte à panneau surélevé, un plan de toilette en marbre et un sol marron.
Réalisation d'une petite salle d'eau tradition avec des portes de placard jaunes, un mur beige, parquet foncé, un lavabo encastré, un placard avec porte à panneau surélevé, un plan de toilette en marbre et un sol marron.
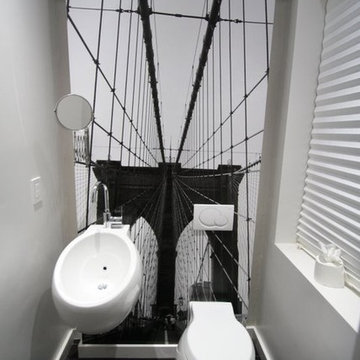
Half bath, created making the most of a small space. Wall hung fixtures and floor to ceiling mural were used to create the illusion of space. The wallpaper was photograph taken by the designer.
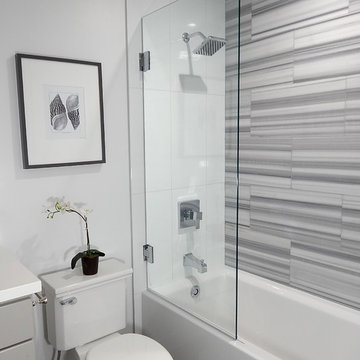
Idée de décoration pour une petite salle de bain tradition avec un lavabo encastré, un placard à porte shaker, des portes de placard grises, un plan de toilette en quartz modifié, une baignoire en alcôve, un combiné douche/baignoire, WC séparés, un carrelage gris, un carrelage de pierre, un mur blanc et parquet foncé.
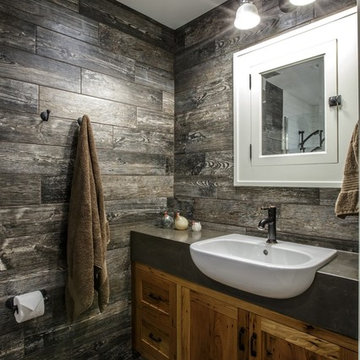
Featuring cabinetry made of salvaged chestnut wood and a recessed sink, this vanity effortlessly combines rustic and modern design elements.
James Netz Photography
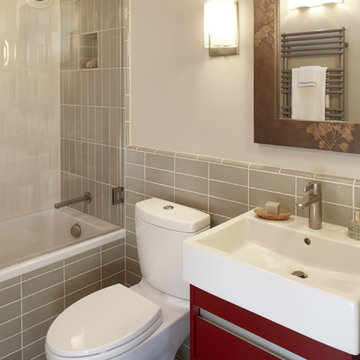
Rob Schroeder
Idées déco pour une petite salle de bain rétro avec des portes de placard rouges, une baignoire en alcôve, un combiné douche/baignoire, un carrelage vert, des carreaux de céramique, un mur vert et parquet foncé.
Idées déco pour une petite salle de bain rétro avec des portes de placard rouges, une baignoire en alcôve, un combiné douche/baignoire, un carrelage vert, des carreaux de céramique, un mur vert et parquet foncé.
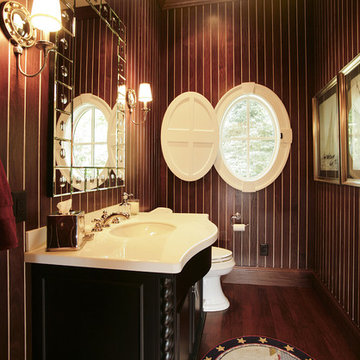
Cette photo montre une petite salle de bain chic avec un placard avec porte à panneau surélevé, des portes de placard noires, WC séparés, parquet foncé, un lavabo encastré, un plan de toilette en marbre et un mur marron.
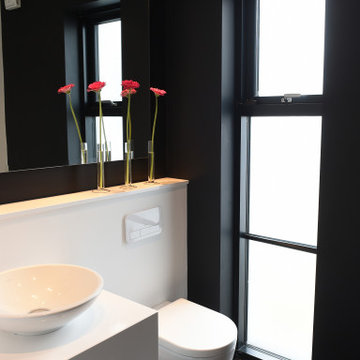
The architecture of this modern house has unique design features. The entrance foyer is bright and spacious with beautiful open frame stairs and large windows. The open-plan interior design combines the living room, dining room and kitchen providing an easy living with a stylish layout. The bathrooms and en-suites throughout the house complement the overall spacious feeling of the house.
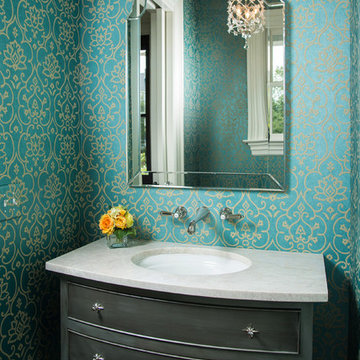
This homeowner requested a powder room that "Sparkles"! Building on the custom designed and made vanity, I chose a layered paint technique that used grays and a silver metallic wash. The pure white marble countertops sets off a curve that follows the bow front of the vanity. For the 'sparkle', I added the small chandelier of stars shaped crystals, the starburst drawer pulls and a faceted crystal door handle. A deep turquoise paper with a metallic tracery pattern finishes this powder room with "Sparkle"!
Photo by John Carrington
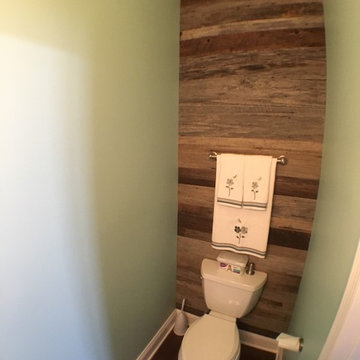
We renovated this powder room with a new wall color and added reclaimed barn siding as an accent wall behind the water closet. The barn siding is rough sawn with holes throughout so we painted this wall black before installation. The wall color name is "Sweet Nothings" from Pittsburgh Paints.
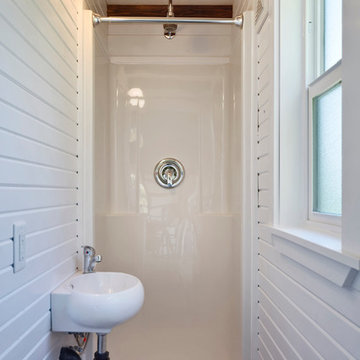
James Alfred Photography
Inspiration pour une petite douche en alcôve traditionnelle avec WC à poser, un mur blanc, parquet foncé et un lavabo suspendu.
Inspiration pour une petite douche en alcôve traditionnelle avec WC à poser, un mur blanc, parquet foncé et un lavabo suspendu.
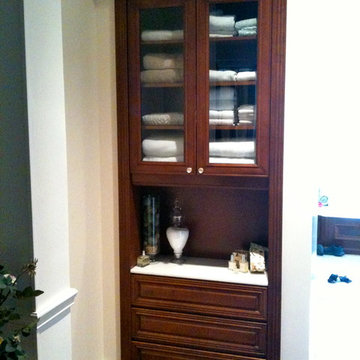
Linen Built In, Spa Cabinet, Towel Cabinet, Linen Unit, Traditional Linen Cabinet, Walnut Linen Cabinet, Doug Ramsay, Onyx Top,
Exemple d'une petite salle de bain principale chic en bois foncé avec un placard en trompe-l'oeil et parquet foncé.
Exemple d'une petite salle de bain principale chic en bois foncé avec un placard en trompe-l'oeil et parquet foncé.

Enjoying this lakeside retreat doesn’t end when the snow begins to fly in Minnesota. In fact, this cozy, casual space is ideal for family gatherings and entertaining friends year-round. It offers easy care and low maintenance while reflecting the simple pleasures of days gone by.
---
Project designed by Minneapolis interior design studio LiLu Interiors. They serve the Minneapolis-St. Paul area including Wayzata, Edina, and Rochester, and they travel to the far-flung destinations that their upscale clientele own second homes in.
---
For more about LiLu Interiors, click here: https://www.liluinteriors.com/
-----
To learn more about this project, click here:
https://www.liluinteriors.com/blog/portfolio-items/boathouse-hideaway/
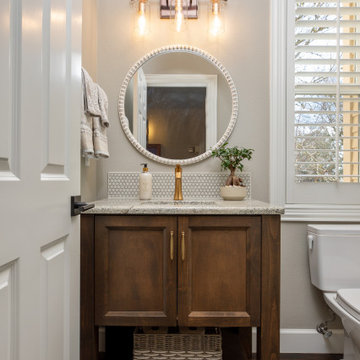
The small powder bath remodel features a new, wood vanity, round mirror, and new vanity lighting.
Réalisation d'une petite salle d'eau tradition en bois brun avec un placard avec porte à panneau encastré, WC séparés, un carrelage gris, un mur gris, parquet foncé, un lavabo encastré, un plan de toilette en granite, un sol marron, un plan de toilette gris, meuble simple vasque et meuble-lavabo sur pied.
Réalisation d'une petite salle d'eau tradition en bois brun avec un placard avec porte à panneau encastré, WC séparés, un carrelage gris, un mur gris, parquet foncé, un lavabo encastré, un plan de toilette en granite, un sol marron, un plan de toilette gris, meuble simple vasque et meuble-lavabo sur pied.
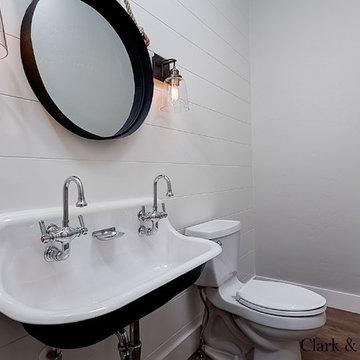
Doug Petersen Photography
Exemple d'une petite salle de bain nature pour enfant avec un lavabo suspendu, un mur gris, WC séparés et parquet foncé.
Exemple d'une petite salle de bain nature pour enfant avec un lavabo suspendu, un mur gris, WC séparés et parquet foncé.
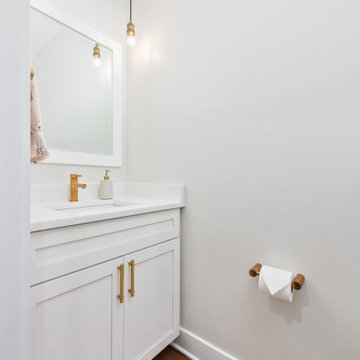
Aménagement d'une petite salle de bain moderne pour enfant avec un placard à porte plane, des portes de placard blanches, WC à poser, un mur beige, parquet foncé, un lavabo posé, un plan de toilette en quartz, un sol marron, un plan de toilette blanc, meuble simple vasque, meuble-lavabo encastré et différents designs de plafond.
Idées déco de petites salles de bain avec parquet foncé
7