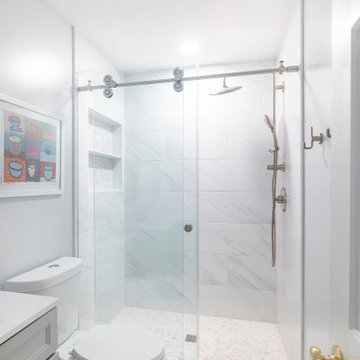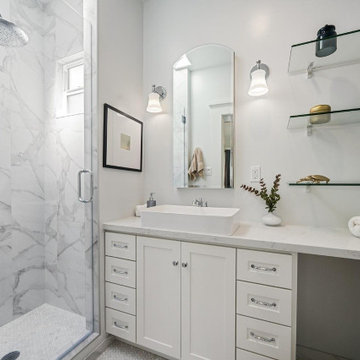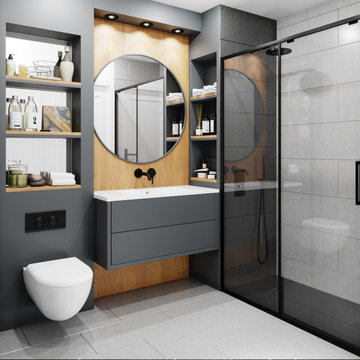Idées déco de petites salles de bain avec placards
Trier par :
Budget
Trier par:Populaires du jour
101 - 120 sur 69 001 photos
1 sur 3

Farmhouse Project, VJ Panels, Timber Wall Panels, Bathroom Panels, Real Wood Vanity, Less Grout Bathrooms, LED Mirror, Farm Bathroom
Inspiration pour une petite salle de bain principale nordique en bois foncé avec un placard en trompe-l'oeil, une douche ouverte, WC à poser, un carrelage blanc, des carreaux de porcelaine, un sol en carrelage de porcelaine, une vasque, un plan de toilette en bois, aucune cabine, un plan de toilette marron, une niche, meuble simple vasque, meuble-lavabo sur pied, poutres apparentes et du lambris de bois.
Inspiration pour une petite salle de bain principale nordique en bois foncé avec un placard en trompe-l'oeil, une douche ouverte, WC à poser, un carrelage blanc, des carreaux de porcelaine, un sol en carrelage de porcelaine, une vasque, un plan de toilette en bois, aucune cabine, un plan de toilette marron, une niche, meuble simple vasque, meuble-lavabo sur pied, poutres apparentes et du lambris de bois.

VISION AND NEEDS:
Our client came to us with a vision for their family dream house that offered adequate space and a lot of character. They were drawn to the traditional form and contemporary feel of a Modern Farmhouse.
MCHUGH SOLUTION:
In showing multiple options at the schematic stage, the client approved a traditional L shaped porch with simple barn-like columns. The entry foyer is simple in it's two-story volume and it's mono-chromatic (white & black) finishes. The living space which includes a kitchen & dining area - is an open floor plan, allowing natural light to fill the space.

The Tranquility Residence is a mid-century modern home perched amongst the trees in the hills of Suffern, New York. After the homeowners purchased the home in the Spring of 2021, they engaged TEROTTI to reimagine the primary and tertiary bathrooms. The peaceful and subtle material textures of the primary bathroom are rich with depth and balance, providing a calming and tranquil space for daily routines. The terra cotta floor tile in the tertiary bathroom is a nod to the history of the home while the shower walls provide a refined yet playful texture to the room.

The newly remodeled hall bath was made more spacious with the addition of a wall-hung toilet. The soffit at the tub was removed, making the space more open and bright. The bold black and white tile and fixtures paired with the green walls matched the homeowners' personality and style.

Cette photo montre une petite salle de bain principale éclectique en bois brun avec un placard à porte plane, une baignoire sur pieds, une douche d'angle, un mur blanc, un sol en carrelage de céramique, un lavabo encastré, un plan de toilette en marbre, un sol blanc, une cabine de douche à porte battante, meuble simple vasque et meuble-lavabo encastré.

Bathroom Remodeling in Alexandria, VA with light gray vanity , marble looking porcelain wall and floor tiles, bright white and gray tones, rain shower fixture and modern wall scones.

Exemple d'une petite salle d'eau blanche et bois industrielle en bois brun avec un placard sans porte, un espace douche bain, WC suspendus, un carrelage noir et blanc, des carreaux de porcelaine, un mur gris, un sol en carrelage de porcelaine, un lavabo posé, un plan de toilette en bois, un sol gris, une cabine de douche à porte battante, un plan de toilette marron, meuble simple vasque, meuble-lavabo suspendu et un plafond en papier peint.

Bright and airy ensuite attic bathroom with bespoke joinery. Porcelain wall tiles and encaustic tiles on the floor.
Aménagement d'une petite salle de bain principale classique en bois foncé avec un placard à porte plane, une douche à l'italienne, WC suspendus, un carrelage beige, des carreaux de porcelaine, un mur beige, carreaux de ciment au sol, un lavabo suspendu, un plan de toilette en quartz modifié, un sol bleu, une cabine de douche à porte battante, un plan de toilette blanc, une niche, meuble simple vasque et meuble-lavabo suspendu.
Aménagement d'une petite salle de bain principale classique en bois foncé avec un placard à porte plane, une douche à l'italienne, WC suspendus, un carrelage beige, des carreaux de porcelaine, un mur beige, carreaux de ciment au sol, un lavabo suspendu, un plan de toilette en quartz modifié, un sol bleu, une cabine de douche à porte battante, un plan de toilette blanc, une niche, meuble simple vasque et meuble-lavabo suspendu.

Two bathroom remodel project. Full design, space reconfiguration and build.
Aménagement d'une petite douche en alcôve principale et grise et blanche classique avec des portes de placard blanches, un carrelage blanc, des carreaux de porcelaine, une cabine de douche à porte battante, un plan de toilette blanc, meuble simple vasque, un placard à porte shaker, WC à poser, un mur blanc, un sol en carrelage de céramique, une vasque, un plan de toilette en quartz modifié, un sol blanc et meuble-lavabo encastré.
Aménagement d'une petite douche en alcôve principale et grise et blanche classique avec des portes de placard blanches, un carrelage blanc, des carreaux de porcelaine, une cabine de douche à porte battante, un plan de toilette blanc, meuble simple vasque, un placard à porte shaker, WC à poser, un mur blanc, un sol en carrelage de céramique, une vasque, un plan de toilette en quartz modifié, un sol blanc et meuble-lavabo encastré.

Idées déco pour une petite salle de bain contemporaine pour enfant avec des portes de placard beiges, une baignoire posée, un combiné douche/baignoire, WC suspendus, un carrelage bleu, des carreaux en allumettes, un mur blanc, un lavabo posé, un plan de toilette en bois, un sol blanc, une cabine de douche à porte battante, un plan de toilette beige, meuble simple vasque, meuble-lavabo encastré et un placard à porte plane.

Adjacent to the spectacular soaking tub is the custom-designed glass shower enclosure, framed by smoke-colored wall and floor tile. Oak flooring and cabinetry blend easily with the teak ceiling soffit details. Architecture and interior design by Pierre Hoppenot, Studio PHH Architects.

A complete home renovation bringing an 80's home into a contemporary coastal design with touches of earth tones to highlight the owner's art collection. JMR Designs created a comfortable and inviting space for relaxing, working and entertaining family and friends.

Another update project we did in the same Townhome community in Culver city. This time more towards Modern Farmhouse / Transitional design.
Kitchen cabinets were completely refinished with new hardware installed. The black island is a great center piece to the white / gold / brown color scheme.
The hallway Guest bathroom was partially updated with new fixtures, vanity, toilet, shower door and floor tile.
that's what happens when older style white subway tile came back into fashion. They fit right in with the other updates.

Inspiration pour une petite salle de bain principale design en bois clair avec un placard sans porte, une baignoire indépendante, une douche ouverte, un carrelage bleu, des carreaux de céramique, un mur bleu, un sol en terrazzo, un plan de toilette en quartz modifié, un sol gris, aucune cabine, un plan de toilette blanc, meuble simple vasque et meuble-lavabo suspendu.

Exemple d'une petite salle d'eau chic avec un placard à porte shaker, des portes de placard grises, une douche à l'italienne, WC séparés, un carrelage blanc, des carreaux de porcelaine, un mur gris, un sol en carrelage imitation parquet, un lavabo encastré, un plan de toilette en quartz modifié, un sol marron, une cabine de douche à porte battante, un plan de toilette blanc, meuble simple vasque et meuble-lavabo sur pied.

Дизайн проект: Семен Чечулин
Стиль: Наталья Орешкова
Aménagement d'une petite salle de bain industrielle en bois brun avec un placard à porte plane, un carrelage beige, des carreaux de porcelaine, un mur beige, un sol en carrelage de porcelaine, un lavabo posé, un plan de toilette en bois, un sol beige, une cabine de douche à porte battante, un plan de toilette marron, meuble simple vasque et meuble-lavabo sur pied.
Aménagement d'une petite salle de bain industrielle en bois brun avec un placard à porte plane, un carrelage beige, des carreaux de porcelaine, un mur beige, un sol en carrelage de porcelaine, un lavabo posé, un plan de toilette en bois, un sol beige, une cabine de douche à porte battante, un plan de toilette marron, meuble simple vasque et meuble-lavabo sur pied.

The clients, a young professional couple had lived with this bathroom in their townhome for 6 years. They finally could not take it any longer. The designer was tasked with turning this ugly duckling into a beautiful swan without relocating walls, doors, fittings, or fixtures in this principal bathroom. The client wish list included, better storage, improved lighting, replacing the tub with a shower, and creating a sparkling personality for this uninspired space using any color way except white.
The designer began the transformation with the wall tile. Large format rectangular tiles were installed floor to ceiling on the vanity wall and continued behind the toilet and into the shower. The soft variation in tile pattern is very soothing and added to the Zen feeling of the room. One partner is an avid gardener and wanted to bring natural colors into the space. The same tile is used on the floor in a matte finish for slip resistance and in a 2” mosaic of the same tile is used on the shower floor. A lighted tile recess was created across the entire back wall of the shower beautifully illuminating the wall. Recycled glass tiles used in the niche represent the color and shape of leaves. A single glass panel was used in place of a traditional shower door.
Continuing the serene colorway of the bath, natural rift cut white oak was chosen for the vanity and the floating shelves above the toilet. A white quartz for the countertop, has a small reflective pattern like the polished chrome of the fittings and hardware. Natural curved shapes are repeated in the arch of the faucet, the hardware, the front of the toilet and shower column. The rectangular shape of the tile is repeated in the drawer fronts of the cabinets, the sink, the medicine cabinet, and the floating shelves.
The shower column was selected to maintain the simple lines of the fittings while providing a temperature, pressure balance shower experience with a multi-function main shower head and handheld head. The dual flush toilet and low flow shower are a water saving consideration. The floating shelves provide decorative and functional storage. The asymmetric design of the medicine cabinet allows for a full view in the mirror with the added function of a tri view mirror when open. Built in LED lighting is controllable from 2500K to 4000K. The interior of the medicine cabinet is also mirrored and electrified to keep the countertop clear of necessities. Additional lighting is provided with recessed LED fixtures for the vanity area as well as in the shower. A motion sensor light installed under the vanity illuminates the room with a soft glow at night.
The transformation is now complete. No longer an ugly duckling and source of unhappiness, the new bathroom provides a much-needed respite from the couples’ busy lives. It has created a retreat to recharge and replenish, two very important components of wellness.

Initial render design
Idée de décoration pour une petite salle de bain principale design avec un placard à porte plane, des portes de placard grises, une douche ouverte, WC suspendus, un carrelage gris, des carreaux de porcelaine, un mur gris, un sol en carrelage de porcelaine, un plan de toilette en quartz, un sol gris, une cabine de douche à porte coulissante, un plan de toilette blanc, meuble simple vasque et meuble-lavabo suspendu.
Idée de décoration pour une petite salle de bain principale design avec un placard à porte plane, des portes de placard grises, une douche ouverte, WC suspendus, un carrelage gris, des carreaux de porcelaine, un mur gris, un sol en carrelage de porcelaine, un plan de toilette en quartz, un sol gris, une cabine de douche à porte coulissante, un plan de toilette blanc, meuble simple vasque et meuble-lavabo suspendu.

Revive a cramped hall bathroom into a midcentury modern space with contemporary influences.
Réalisation d'une petite salle d'eau vintage en bois clair avec un placard en trompe-l'oeil, une douche à l'italienne, WC à poser, un carrelage blanc, des carreaux de porcelaine, un mur blanc, un sol en carrelage de céramique, un lavabo encastré, un plan de toilette en terrazzo, un sol gris, aucune cabine, un plan de toilette multicolore, une niche, meuble simple vasque et meuble-lavabo sur pied.
Réalisation d'une petite salle d'eau vintage en bois clair avec un placard en trompe-l'oeil, une douche à l'italienne, WC à poser, un carrelage blanc, des carreaux de porcelaine, un mur blanc, un sol en carrelage de céramique, un lavabo encastré, un plan de toilette en terrazzo, un sol gris, aucune cabine, un plan de toilette multicolore, une niche, meuble simple vasque et meuble-lavabo sur pied.

This bathroom got a punch of personality with this modern, monochromatic design. Hand molded wall tiles and these playful, porcelain floor tiles add the perfect amount of movement and style to this newly remodeled space.
Rug: Abstract in blue and charcoal, Safavieh
Wallpaper: Barnaby Indigo faux grasscloth by A-Street Prints
Vanity hardware: Mergence in matte black and satin nickel, Amerock
Shower enclosure: Enigma-XO, DreamLine
Shower wall tiles: Flash series in cobalt, 3 by 12 inches, Arizona Tile
Floor tile: Taco Melange Blue, SomerTile
Idées déco de petites salles de bain avec placards
6