Idées déco de petites salles de bain avec sol en béton ciré
Trier par :
Budget
Trier par:Populaires du jour
201 - 220 sur 1 598 photos
1 sur 3
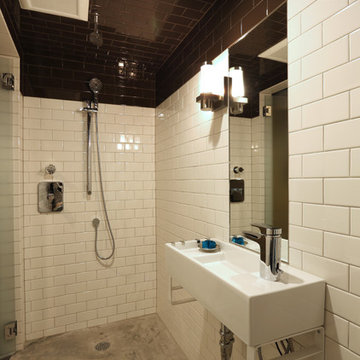
A removable shower handset with adjustable heights makes this wet room a convenient spot for the tallest or smallest members of the family to clean up after a hard day's work or play. Design by Kristyn Bester. Photo by Photo Art Portraits
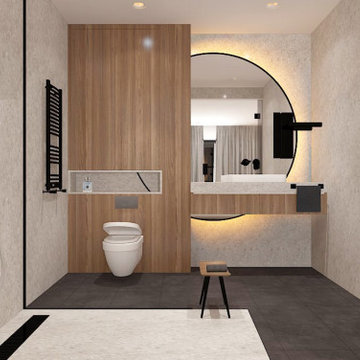
this is the main bathroom of the apartment
Inspiration pour une petite salle de bain principale minimaliste avec un placard à porte vitrée, des portes de placard beiges, une baignoire posée, une douche d'angle, WC à poser, un carrelage marron, du carrelage en marbre, un mur marron, sol en béton ciré, un lavabo posé, un plan de toilette en bois, un sol marron, une cabine de douche à porte coulissante, un plan de toilette marron, des toilettes cachées, meuble simple vasque, meuble-lavabo sur pied, différents designs de plafond et différents habillages de murs.
Inspiration pour une petite salle de bain principale minimaliste avec un placard à porte vitrée, des portes de placard beiges, une baignoire posée, une douche d'angle, WC à poser, un carrelage marron, du carrelage en marbre, un mur marron, sol en béton ciré, un lavabo posé, un plan de toilette en bois, un sol marron, une cabine de douche à porte coulissante, un plan de toilette marron, des toilettes cachées, meuble simple vasque, meuble-lavabo sur pied, différents designs de plafond et différents habillages de murs.
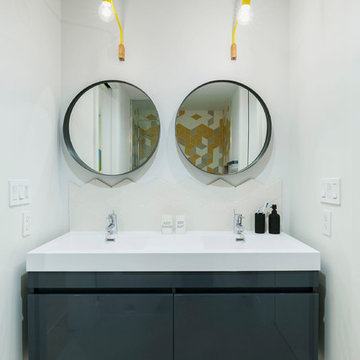
This is a gut renovation of a townhouse in Harlem.
Kate Glicksberg Photography
Exemple d'une petite salle de bain tendance pour enfant avec des portes de placard grises, une baignoire en alcôve, un combiné douche/baignoire, WC suspendus, un carrelage multicolore, des carreaux de céramique, un mur blanc, sol en béton ciré, un sol gris, aucune cabine et un plan de toilette blanc.
Exemple d'une petite salle de bain tendance pour enfant avec des portes de placard grises, une baignoire en alcôve, un combiné douche/baignoire, WC suspendus, un carrelage multicolore, des carreaux de céramique, un mur blanc, sol en béton ciré, un sol gris, aucune cabine et un plan de toilette blanc.
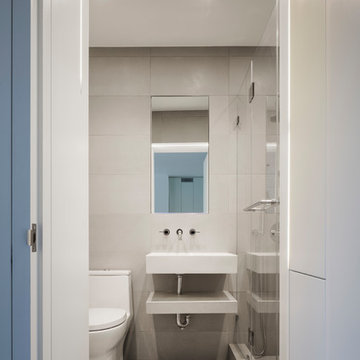
Overlooking Bleecker Street in the heart of the West Village, this compact one bedroom apartment required a gut renovation including the replacement of the windows.
This intricate project focused on providing functional flexibility and ensuring that every square inch of space is put to good use. Cabinetry, closets and shelving play a key role in shaping the spaces.
The typical boundaries between living and sleeping areas are blurred by employing clear glass sliding doors and a clerestory around of the freestanding storage wall between the bedroom and lounge. The kitchen extends into the lounge seamlessly, with an island that doubles as a dining table and layout space for a concealed study/desk adjacent. The bedroom transforms into a playroom for the nursery by folding the bed into another storage wall.
In order to maximize the sense of openness, most materials are white including satin lacquer cabinetry, Corian counters at the seat wall and CNC milled Corian panels enclosing the HVAC systems. White Oak flooring is stained gray with a whitewash finish. Steel elements provide contrast, with a blackened finish to the door system, column and beams. Concrete tile and slab is used throughout the Bathroom to act as a counterpoint to the predominantly white living areas.
archphoto.com
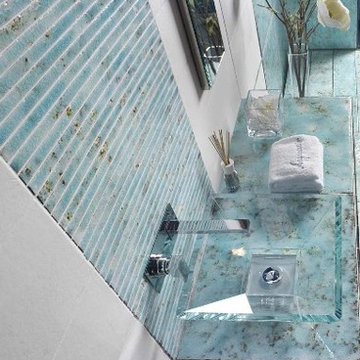
Cette photo montre une petite salle de bain principale méditerranéenne avec un plan vasque, un carrelage bleu, un carrelage de pierre, un mur blanc et sol en béton ciré.

Small shower room with a bespoke made hand wash basin and polished concrete flooring.
Cette image montre une petite salle de bain bohème avec une douche ouverte, WC suspendus, un carrelage vert, des carreaux de céramique, un mur gris, sol en béton ciré, un plan vasque, un plan de toilette en quartz, un sol gris, aucune cabine, un plan de toilette blanc, une niche, meuble simple vasque et meuble-lavabo sur pied.
Cette image montre une petite salle de bain bohème avec une douche ouverte, WC suspendus, un carrelage vert, des carreaux de céramique, un mur gris, sol en béton ciré, un plan vasque, un plan de toilette en quartz, un sol gris, aucune cabine, un plan de toilette blanc, une niche, meuble simple vasque et meuble-lavabo sur pied.
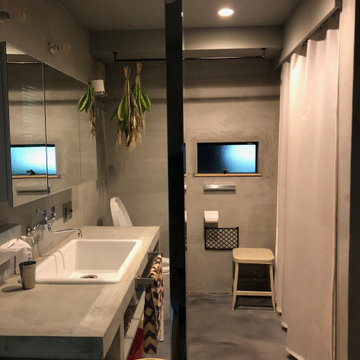
浴室、洗面、トイレを逸しとしてモールテックスにて仕上げ。
Cette photo montre une petite salle de bain principale moderne avec un placard sans porte, des portes de placard grises, une baignoire encastrée, un espace douche bain, WC à poser, un carrelage gris, un mur gris, sol en béton ciré, un lavabo encastré, un plan de toilette en béton, un sol gris, aucune cabine, un plan de toilette gris, buanderie, meuble simple vasque et meuble-lavabo encastré.
Cette photo montre une petite salle de bain principale moderne avec un placard sans porte, des portes de placard grises, une baignoire encastrée, un espace douche bain, WC à poser, un carrelage gris, un mur gris, sol en béton ciré, un lavabo encastré, un plan de toilette en béton, un sol gris, aucune cabine, un plan de toilette gris, buanderie, meuble simple vasque et meuble-lavabo encastré.
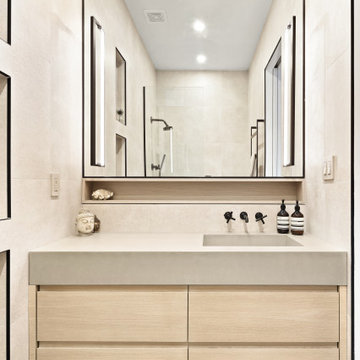
Aménagement d'une petite douche en alcôve principale moderne en bois clair avec un placard à porte plane, WC suspendus, un carrelage beige, des carreaux de porcelaine, un mur beige, sol en béton ciré, un lavabo intégré, un plan de toilette en béton, un sol beige, aucune cabine et un plan de toilette beige.
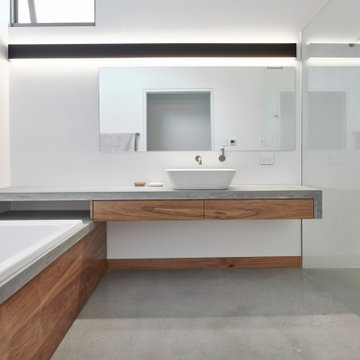
ultra contemporary ensuite with lightweight concrete vanity bench & bath top with timber panel, single sheet tile floor to shower recess, frameless glass shower screen & mirror, polished plaster walls.
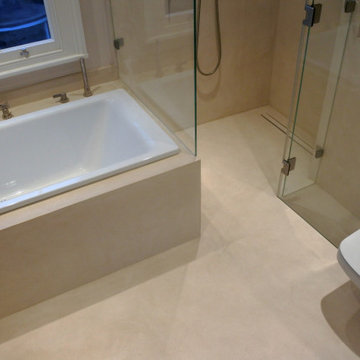
Microcement is a polymer rich cementitious topping that is trowel applied over existing substrates such as old concrete screed, tiles and even timber flooring. A perfect way to acquire a decorative cement floor without the major works associated with traditional polished concrete. Fortis Microcement is available in a wide range of colours and can be fully customised to suit any style or environment.
Product: Microcement XT - Coarse
Location: Mayfair, London
Environment: Residential Wetrooms
Colour: Custom travertine blend for client
Style: Subtle Texture
Sealer: Polyurethane
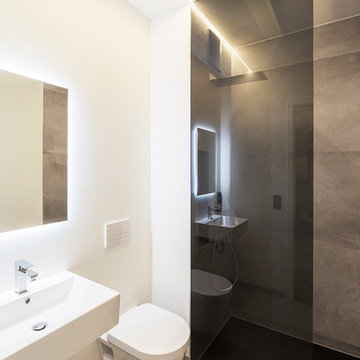
Foto: Philipp Obkircher
Idée de décoration pour une petite salle de bain design avec une douche à l'italienne, WC suspendus, un mur blanc, sol en béton ciré, un lavabo suspendu et un sol gris.
Idée de décoration pour une petite salle de bain design avec une douche à l'italienne, WC suspendus, un mur blanc, sol en béton ciré, un lavabo suspendu et un sol gris.

This small Bathroom carries the WOW factor. Adorned with subway tile with a mosaic insert, Concrete floors and a vintage style vanity it is full of charm!

Vista del bagno dall'ingresso.
Ingresso con pavimento originale in marmette sfondo bianco; bagno con pavimento in resina verde (Farrow&Ball green stone 12). stesso colore delle pareti; rivestimento in lastre ariostea nere; vasca da bagno Kaldewei con doccia, e lavandino in ceramica orginale anni 50. MObile bagno realizzato su misura in legno cannettato.
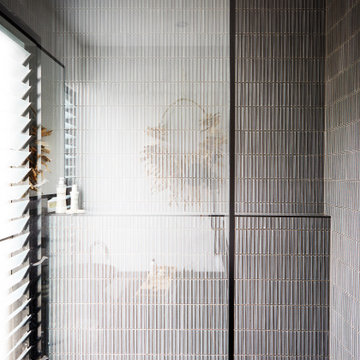
layers of materials to create luxury within a monochromatic colour scheme.
Idées déco pour une petite salle de bain principale contemporaine avec un placard en trompe-l'oeil, des portes de placard noires, une baignoire indépendante, une douche ouverte, WC à poser, un carrelage noir et blanc, des carreaux de céramique, un mur blanc, sol en béton ciré, une vasque, un plan de toilette en surface solide, un sol noir, aucune cabine, un plan de toilette blanc, une niche, meuble simple vasque et meuble-lavabo suspendu.
Idées déco pour une petite salle de bain principale contemporaine avec un placard en trompe-l'oeil, des portes de placard noires, une baignoire indépendante, une douche ouverte, WC à poser, un carrelage noir et blanc, des carreaux de céramique, un mur blanc, sol en béton ciré, une vasque, un plan de toilette en surface solide, un sol noir, aucune cabine, un plan de toilette blanc, une niche, meuble simple vasque et meuble-lavabo suspendu.
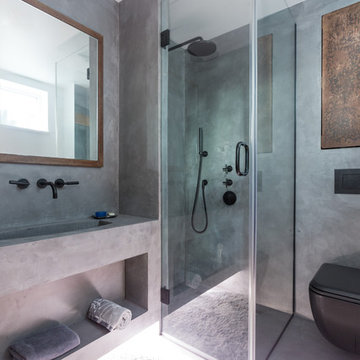
Beautiful polished concrete finish with the rustic mirror and black accessories including taps, wall-hung toilet, shower head and shower mixer is making this newly renovated bathroom look modern and sleek.
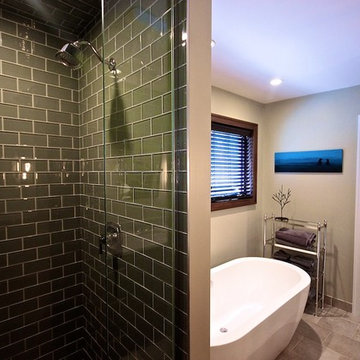
Idée de décoration pour une petite salle de bain principale tradition en bois foncé avec un placard à porte plane, une baignoire indépendante, une douche d'angle, WC à poser, un carrelage marron, un carrelage métro, un mur beige, sol en béton ciré et un lavabo encastré.
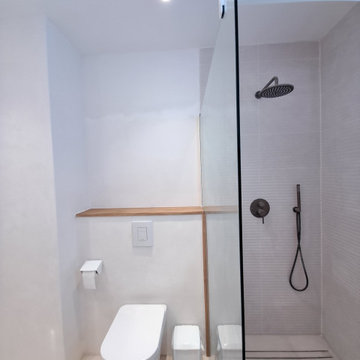
Reforma de baño con lavabo y ducha de obra acabado en microcemento.
Aménagement d'une petite salle d'eau méditerranéenne avec un placard sans porte, des portes de placard beiges, une douche à l'italienne, WC suspendus, un mur beige, sol en béton ciré, un lavabo posé, un plan de toilette en béton, un sol beige, aucune cabine, un plan de toilette beige, meuble simple vasque et meuble-lavabo encastré.
Aménagement d'une petite salle d'eau méditerranéenne avec un placard sans porte, des portes de placard beiges, une douche à l'italienne, WC suspendus, un mur beige, sol en béton ciré, un lavabo posé, un plan de toilette en béton, un sol beige, aucune cabine, un plan de toilette beige, meuble simple vasque et meuble-lavabo encastré.
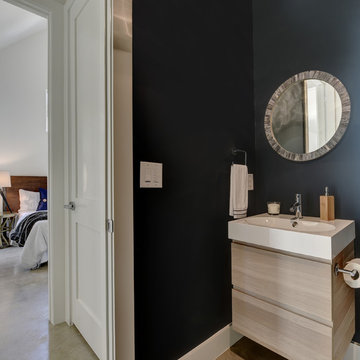
Cette image montre une petite salle d'eau minimaliste en bois clair avec un placard à porte plane, un mur bleu, sol en béton ciré, un lavabo intégré et un plan de toilette en surface solide.
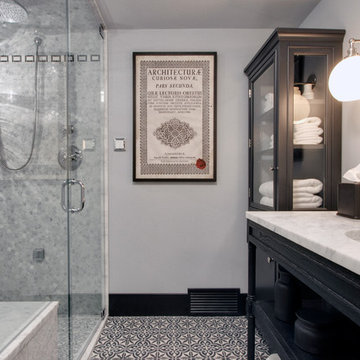
Cette image montre une petite salle d'eau traditionnelle avec un lavabo encastré, des portes de placard noires, un plan de toilette en marbre, une douche à l'italienne, WC à poser, un carrelage noir, un mur gris, sol en béton ciré et un placard sans porte.
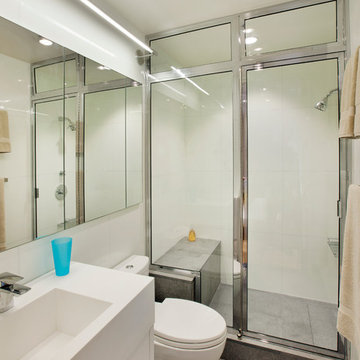
Idée de décoration pour une petite salle de bain design avec un placard à porte plane, des portes de placard blanches, WC à poser, un carrelage blanc, des carreaux de porcelaine, un mur blanc, sol en béton ciré, un plan vasque, un sol gris et une cabine de douche à porte battante.
Idées déco de petites salles de bain avec sol en béton ciré
11