Idées déco de petites salles de bain avec un bain japonais
Trier par :
Budget
Trier par:Populaires du jour
41 - 60 sur 221 photos
1 sur 3

Idées déco pour une petite salle de bain principale éclectique en bois foncé et bois avec un placard à porte plane, un bain japonais, un combiné douche/baignoire, WC à poser, un carrelage noir, des carreaux de porcelaine, un mur noir, un sol en ardoise, un lavabo posé, un plan de toilette en quartz modifié, un sol gris, aucune cabine, un plan de toilette gris, des toilettes cachées, meuble simple vasque et meuble-lavabo sur pied.

The Soaking Tub! I love working with clients that have ideas that I have been waiting to bring to life. All of the owner requests were things I had been wanting to try in an Oasis model. The table and seating area in the circle window bump out that normally had a bar spanning the window; the round tub with the rounded tiled wall instead of a typical angled corner shower; an extended loft making a big semi circle window possible that follows the already curved roof. These were all ideas that I just loved and was happy to figure out. I love how different each unit can turn out to fit someones personality.
The Oasis model is known for its giant round window and shower bump-out as well as 3 roof sections (one of which is curved). The Oasis is built on an 8x24' trailer. We build these tiny homes on the Big Island of Hawaii and ship them throughout the Hawaiian Islands.
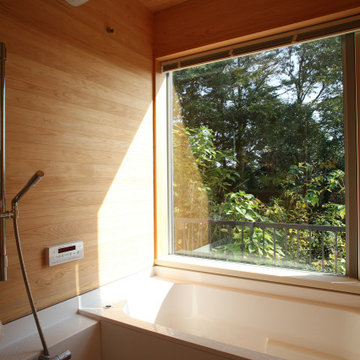
ハーフユニットバスで、壁と天井ヒノキ板張りとなっています。ハーフユニットバスなので、大きな窓にすることが可能で、林に面していてプライバシーも保てる浴室となっています。
Idées déco pour une petite salle de bain principale asiatique avec un bain japonais, un combiné douche/baignoire, un carrelage marron, un mur marron, un sol blanc et aucune cabine.
Idées déco pour une petite salle de bain principale asiatique avec un bain japonais, un combiné douche/baignoire, un carrelage marron, un mur marron, un sol blanc et aucune cabine.
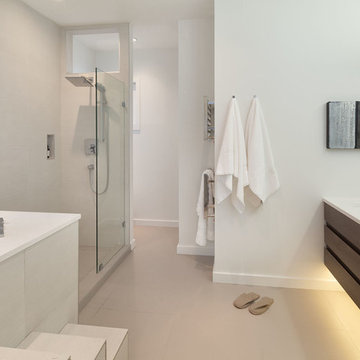
Kristen McGaughey
Réalisation d'une petite salle de bain principale minimaliste en bois brun avec une grande vasque, un placard à porte plane, un plan de toilette en quartz, un bain japonais, une douche ouverte, WC à poser, un carrelage beige, des carreaux de porcelaine, un mur blanc et un sol en carrelage de porcelaine.
Réalisation d'une petite salle de bain principale minimaliste en bois brun avec une grande vasque, un placard à porte plane, un plan de toilette en quartz, un bain japonais, une douche ouverte, WC à poser, un carrelage beige, des carreaux de porcelaine, un mur blanc et un sol en carrelage de porcelaine.
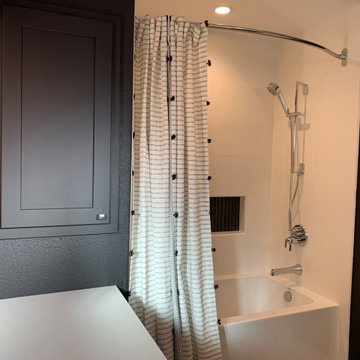
Réalisation d'une petite douche en alcôve principale tradition avec un bain japonais, un mur noir, un lavabo posé, une cabine de douche avec un rideau, un plan de toilette blanc, meuble simple vasque et meuble-lavabo encastré.
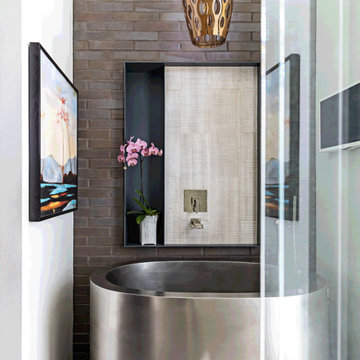
Terri Glanger Photography
Réalisation d'une petite salle de bain principale design avec un placard à porte plane, des portes de placard marrons, un bain japonais, WC suspendus, un carrelage beige, un carrelage de pierre, un mur blanc, un sol en carrelage de céramique, un lavabo de ferme et un sol gris.
Réalisation d'une petite salle de bain principale design avec un placard à porte plane, des portes de placard marrons, un bain japonais, WC suspendus, un carrelage beige, un carrelage de pierre, un mur blanc, un sol en carrelage de céramique, un lavabo de ferme et un sol gris.
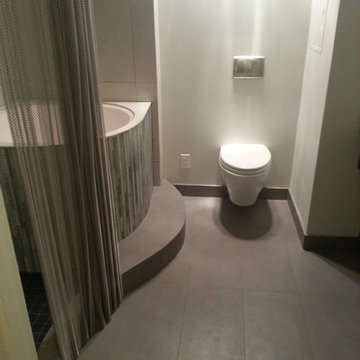
Idées déco pour une petite salle de bain principale contemporaine en bois vieilli avec une grande vasque, un placard sans porte, un plan de toilette en béton, un bain japonais, une douche d'angle, WC suspendus, un carrelage gris, des carreaux de porcelaine, un mur gris et un sol en carrelage de porcelaine.
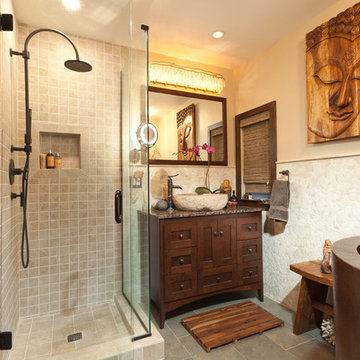
Asian style bathroom with wood vanity, small shaker style cabinets, granite counter tops, stone vessel sink, framed mirror, small walk-in rainhead shower, hinged glass shower door, small beige tiles, alcove shelf, Japanese style bathtub and gray floor tiles.
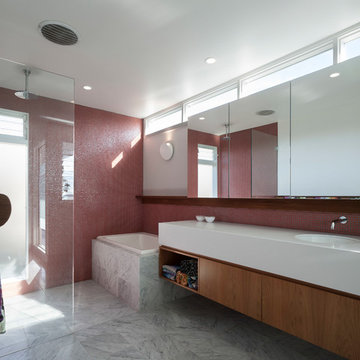
The bathroom has light streaming in from 3 sides, and a feeling of spaciousness in a small footprint. Dusky red mosaic tiles reference the use of pink elsewhere in the house.
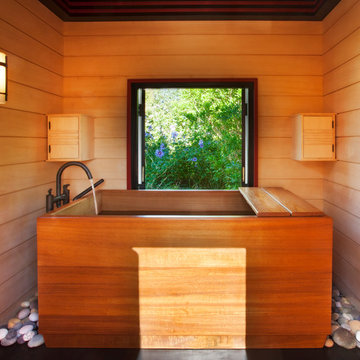
after photo by Jeff Allen
Cette image montre une petite salle de bain craftsman avec un bain japonais, un mur jaune, un sol en ardoise et un sol noir.
Cette image montre une petite salle de bain craftsman avec un bain japonais, un mur jaune, un sol en ardoise et un sol noir.
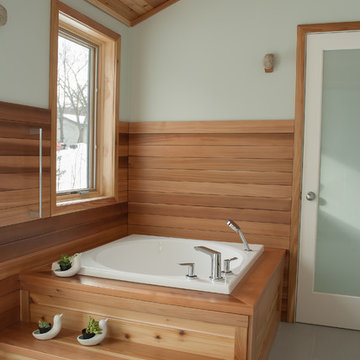
Darcy Boentje Photography
Réalisation d'une petite salle de bain design avec un bain japonais, un carrelage gris, des carreaux de porcelaine, un mur gris, un sol en carrelage de porcelaine et WC séparés.
Réalisation d'une petite salle de bain design avec un bain japonais, un carrelage gris, des carreaux de porcelaine, un mur gris, un sol en carrelage de porcelaine et WC séparés.
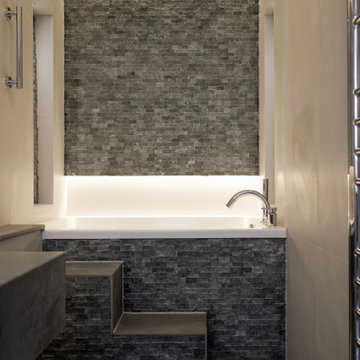
This suite of bathrooms was created as part of a larger full-home renovation to fit in with a basement level home pilates studio. Eighty2 designer Tim was tasked with taking disused spaces and transforming them into a functional and relaxing wellness suite. The completed designs show the potential in even the smallest space with an intimate spa room and a luxurious steam room.
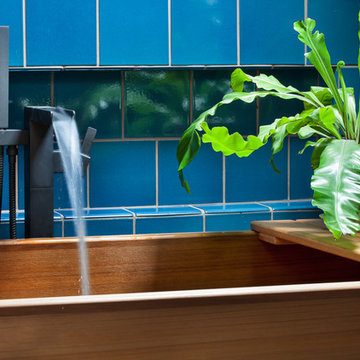
A poky upstairs layout becomes a spacious master suite, complete with a Japanese soaking tub to warm up in the long, wet months of the Pacific Northwest. The master bath now contains a central space for the vanity, a “wet room” with shower and an "ofuro" soaking tub, and a private toilet room.
Photos by Laurie Black
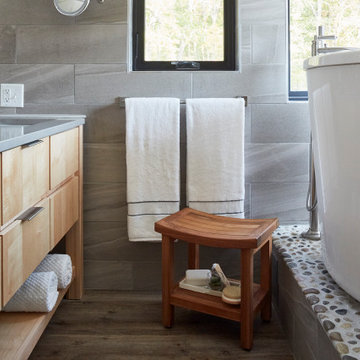
Cette photo montre une petite salle de bain principale asiatique avec un placard en trompe-l'oeil, des portes de placard grises, un bain japonais, une douche ouverte, un carrelage gris, des carreaux de porcelaine, un mur blanc, un sol en bois brun, un plan de toilette en quartz modifié, un sol marron, une cabine de douche à porte battante et un plan de toilette gris.
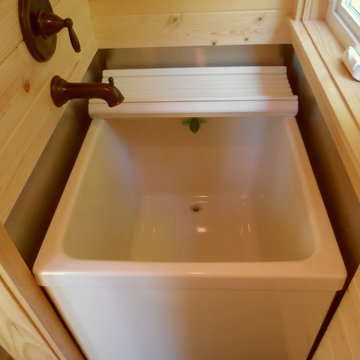
Aménagement d'une petite salle d'eau asiatique avec un bain japonais et parquet foncé.
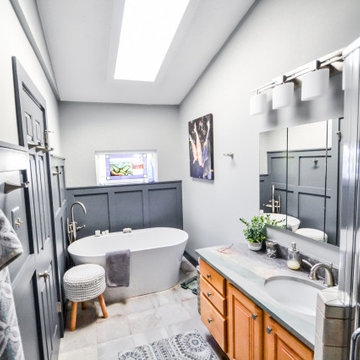
Cette photo montre une petite salle de bain principale chic en bois clair avec un placard avec porte à panneau surélevé, un bain japonais, une douche d'angle, un mur gris, un sol en carrelage de céramique, un lavabo encastré, un plan de toilette en granite, un sol gris, une cabine de douche à porte battante, un plan de toilette gris, meuble simple vasque et meuble-lavabo suspendu.
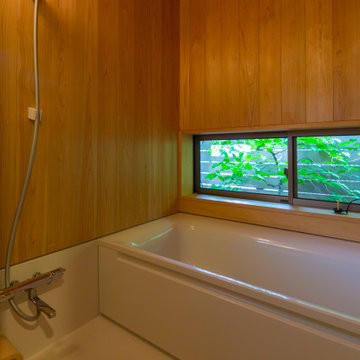
浴室は、壁と天井をサワラで仕上げ、木の香りを楽しめます。 窓の向こうには塀と庇で囲われた坪庭を設え、窓を開けて半露天風呂気分も楽しんでいます。
Idées déco pour une petite salle de bain principale moderne en bois avec un placard sans porte, des portes de placard beiges, un bain japonais, un combiné douche/baignoire, un mur beige, un lavabo posé, un plan de toilette en bois, un sol blanc, aucune cabine, un plan de toilette beige, meuble simple vasque, meuble-lavabo encastré, un plafond en bois et une porte coulissante.
Idées déco pour une petite salle de bain principale moderne en bois avec un placard sans porte, des portes de placard beiges, un bain japonais, un combiné douche/baignoire, un mur beige, un lavabo posé, un plan de toilette en bois, un sol blanc, aucune cabine, un plan de toilette beige, meuble simple vasque, meuble-lavabo encastré, un plafond en bois et une porte coulissante.
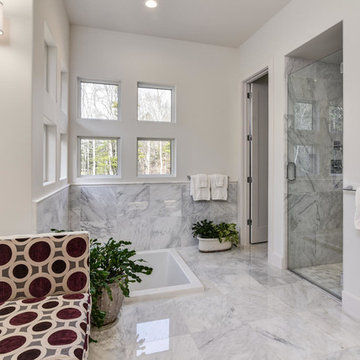
The master bathroom features a Japanese soaking tub.
Aménagement d'une petite douche en alcôve principale montagne avec un placard avec porte à panneau encastré, des portes de placard blanches, un bain japonais, WC à poser, un carrelage blanc, du carrelage en marbre, un mur blanc, un sol en marbre, un lavabo posé, un plan de toilette en marbre, un sol blanc et une cabine de douche à porte battante.
Aménagement d'une petite douche en alcôve principale montagne avec un placard avec porte à panneau encastré, des portes de placard blanches, un bain japonais, WC à poser, un carrelage blanc, du carrelage en marbre, un mur blanc, un sol en marbre, un lavabo posé, un plan de toilette en marbre, un sol blanc et une cabine de douche à porte battante.

This bathroom saves space in this tiny home by placing the sink in the corner. A live edge mango slab locally sourced on the Big Island of Hawaii adds character and softness to the space making it easy to move and walk around. Chunky shelves in the corner keep things open and spacious not boxing anything in. An oval mirror was chosen for its classic style.
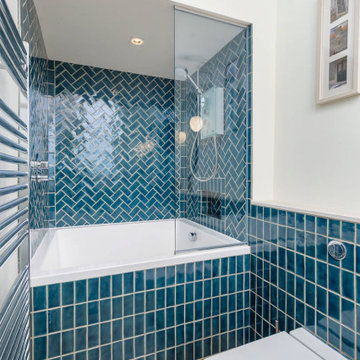
Cette image montre une petite salle de bain design avec un bain japonais, un combiné douche/baignoire, WC suspendus, un carrelage bleu, des carreaux de céramique, un mur bleu, un sol en carrelage de porcelaine, un plan de toilette en calcaire, un sol beige et un plan de toilette blanc.
Idées déco de petites salles de bain avec un bain japonais
3