Idées déco de petites salles de bain avec un carrelage de pierre
Trier par :
Budget
Trier par:Populaires du jour
61 - 80 sur 3 946 photos
1 sur 3

A creative use of natural materials and soft colors make this hall bathroom a standout
Cette photo montre une petite salle de bain tendance avec un placard à porte plane, des portes de placard bleues, un bidet, un carrelage blanc, un carrelage de pierre, un mur bleu, un sol en carrelage de céramique, un lavabo encastré, un plan de toilette en quartz modifié, un sol blanc, une cabine de douche à porte battante, un plan de toilette blanc, un banc de douche, meuble simple vasque et meuble-lavabo suspendu.
Cette photo montre une petite salle de bain tendance avec un placard à porte plane, des portes de placard bleues, un bidet, un carrelage blanc, un carrelage de pierre, un mur bleu, un sol en carrelage de céramique, un lavabo encastré, un plan de toilette en quartz modifié, un sol blanc, une cabine de douche à porte battante, un plan de toilette blanc, un banc de douche, meuble simple vasque et meuble-lavabo suspendu.

For this project we did a small bathroom/mud room remodel and main floor bathroom remodel along with an Interior Design Service at - Hyak Ski Cabin.
Réalisation d'une petite salle de bain craftsman en bois vieilli avec WC séparés, un carrelage multicolore, un mur beige, un lavabo encastré, un plan de toilette en granite, un sol marron, un placard avec porte à panneau surélevé, un carrelage de pierre, parquet foncé et aucune cabine.
Réalisation d'une petite salle de bain craftsman en bois vieilli avec WC séparés, un carrelage multicolore, un mur beige, un lavabo encastré, un plan de toilette en granite, un sol marron, un placard avec porte à panneau surélevé, un carrelage de pierre, parquet foncé et aucune cabine.
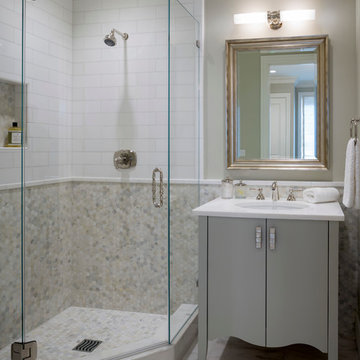
Step inside this stunning refined traditional home designed by our Lafayette studio. The luxurious interior seamlessly blends French country and classic design elements with contemporary touches, resulting in a timeless and sophisticated aesthetic. From the soft beige walls to the intricate detailing, every aspect of this home exudes elegance and warmth. The sophisticated living spaces feature inviting colors, high-end finishes, and impeccable attention to detail, making this home the perfect haven for relaxation and entertainment. Explore the photos to see how we transformed this stunning property into a true forever home.
---
Project by Douglah Designs. Their Lafayette-based design-build studio serves San Francisco's East Bay areas, including Orinda, Moraga, Walnut Creek, Danville, Alamo Oaks, Diablo, Dublin, Pleasanton, Berkeley, Oakland, and Piedmont.
For more about Douglah Designs, click here: http://douglahdesigns.com/
To learn more about this project, see here: https://douglahdesigns.com/featured-portfolio/european-charm/

Jose Alfano
Aménagement d'une petite salle d'eau montagne en bois foncé avec un carrelage beige, un mur beige, un lavabo intégré, un placard avec porte à panneau surélevé, une douche ouverte, WC séparés, un carrelage de pierre, un sol en carrelage de porcelaine et un plan de toilette en surface solide.
Aménagement d'une petite salle d'eau montagne en bois foncé avec un carrelage beige, un mur beige, un lavabo intégré, un placard avec porte à panneau surélevé, une douche ouverte, WC séparés, un carrelage de pierre, un sol en carrelage de porcelaine et un plan de toilette en surface solide.
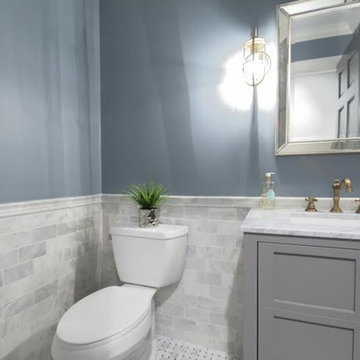
Peak Construction & Remodeling, Inc.
Orland Park, IL (708) 516-9816
Cette image montre une petite salle de bain traditionnelle avec un placard avec porte à panneau encastré, des portes de placard grises, WC séparés, un carrelage gris, un carrelage de pierre, un mur bleu, un sol en marbre, un lavabo encastré, un plan de toilette en marbre et un sol gris.
Cette image montre une petite salle de bain traditionnelle avec un placard avec porte à panneau encastré, des portes de placard grises, WC séparés, un carrelage gris, un carrelage de pierre, un mur bleu, un sol en marbre, un lavabo encastré, un plan de toilette en marbre et un sol gris.
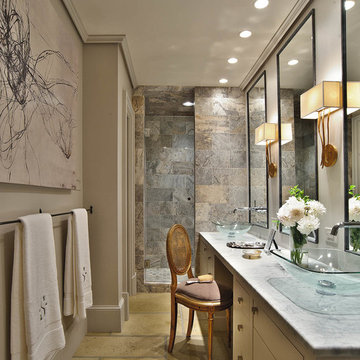
Dustin Peck Photography
Réalisation d'une petite douche en alcôve principale design avec un plan de toilette en onyx, une vasque, un placard à porte plane, des portes de placard blanches, WC séparés, un carrelage marron, un carrelage de pierre, un mur gris et sol en béton ciré.
Réalisation d'une petite douche en alcôve principale design avec un plan de toilette en onyx, une vasque, un placard à porte plane, des portes de placard blanches, WC séparés, un carrelage marron, un carrelage de pierre, un mur gris et sol en béton ciré.
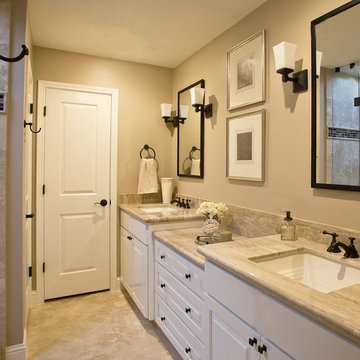
Bathroom white cabinets Daino Reale Marble counter - Savera Beige Travertine from Emser tile. The walls are Dhurrie Beige Sherwin Williams and cabinets an ceiling Alabaster Sherwin Williams 7008. This bathroom is extremely narrow. By lowering the middle section it broke up the length opening up the space. We used frameless glass for the shower and brought the tile to the ceiling. Removing the fir down that was there previously, turning the light fixtures up and hanging the mirrors higher help accentuate the height and detract from the width. Two very simple pictures with brushed silver frames were added in the middle to break up the length of the room as well.
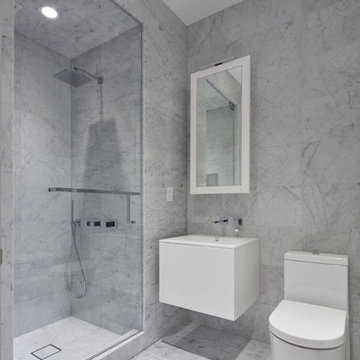
Steven Brown
Réalisation d'une petite douche en alcôve principale minimaliste avec des portes de placard blanches, WC à poser, un carrelage gris, un carrelage de pierre, un mur gris, un sol en marbre, un plan de toilette en quartz modifié et un lavabo encastré.
Réalisation d'une petite douche en alcôve principale minimaliste avec des portes de placard blanches, WC à poser, un carrelage gris, un carrelage de pierre, un mur gris, un sol en marbre, un plan de toilette en quartz modifié et un lavabo encastré.
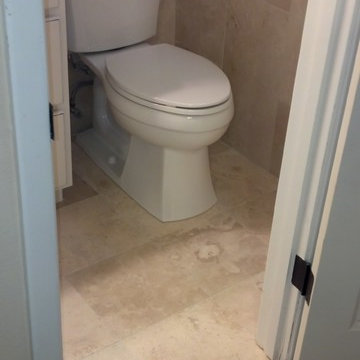
Here is a compact master bathroom with Homecrest Cabinetry in Maple French Vanilla w/Cocoa Glaze. The countertop is Colonial Gold Granite with a white oval undermount sink. The bathroom floor is ivory travertine and the wainscot is crema marfil. The walk in shower is also crema marfil marble with a frameless glass pivot door. The plumbing fixtures are Pfister Portola in oil rubbed bronze.
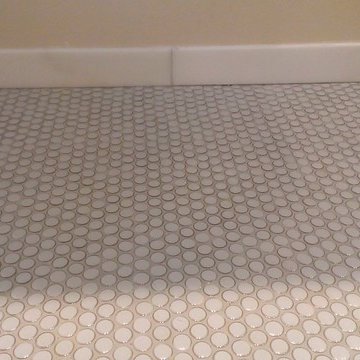
Custom Surface Solutions (www.css-tile.com) - Owner Craig Thompson (512) 430-1215. This project shows the remodel of a small 1950's vintage home master bathroom. 8"" x 18" Calcutta gold marble tile was used on the shower walls and floor wall base and ceramic gray penny tile on the floor. Shower includes curbless pan / floor, dual shower boxes, frameless glass slider, trough duel fixture sink and chrome fixtures.
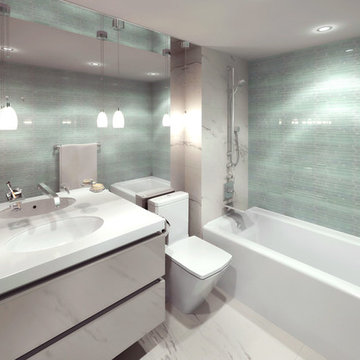
Sergey Kuzmin
Aménagement d'une petite salle de bain contemporaine avec un lavabo encastré, des portes de placard blanches, un plan de toilette en quartz, une baignoire en alcôve, WC à poser, un mur multicolore, un sol en marbre, un placard à porte plane, un carrelage blanc et un carrelage de pierre.
Aménagement d'une petite salle de bain contemporaine avec un lavabo encastré, des portes de placard blanches, un plan de toilette en quartz, une baignoire en alcôve, WC à poser, un mur multicolore, un sol en marbre, un placard à porte plane, un carrelage blanc et un carrelage de pierre.
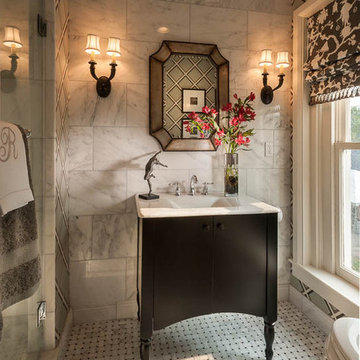
Natural materials like marble blend so nicely with a black and white theme. Add a dash surprise with aqua geometric wallpaper and toille and you've got a classic remake! A part of the ladies retreat, this small bath is the perfect size for the owner when she's escaping the world outside! I pulled the grays and aquas from the sitting area into this space with a graphic wallpaper and classic toile roman shade. Photo by Walt Roycraft

The entire ceiling of this powder room is one huge barrel vault. When the light from the wrought iron chandelier hits the curves, it dances around the room. Barrel vaults like this are very common in European church architecture…which was a big inspiration for this home.

A slab of Caribbean Calcite adorns one shower wall while classic, larger 3x12 white subway tiles accompany the other. The shower floor is a Ming Green stone mosaic that complements the slab perfectly.

Kurtis Miller Photography, kmpics.com
Stone tile, Glass shower doors, rain shower, distressed cabinets.
Idée de décoration pour une petite salle de bain principale chalet en bois vieilli avec un placard avec porte à panneau encastré, une baignoire posée, un combiné douche/baignoire, WC séparés, un carrelage multicolore, un carrelage de pierre, un mur gris, parquet peint, un lavabo posé, un plan de toilette en granite, un sol marron et une cabine de douche à porte battante.
Idée de décoration pour une petite salle de bain principale chalet en bois vieilli avec un placard avec porte à panneau encastré, une baignoire posée, un combiné douche/baignoire, WC séparés, un carrelage multicolore, un carrelage de pierre, un mur gris, parquet peint, un lavabo posé, un plan de toilette en granite, un sol marron et une cabine de douche à porte battante.
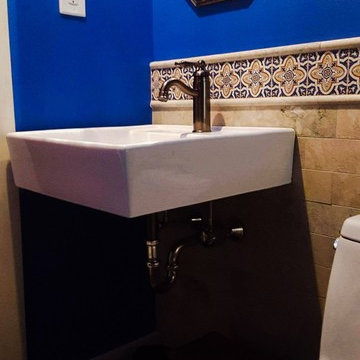
Exemple d'une petite salle de bain principale méditerranéenne avec une baignoire indépendante, WC à poser, un carrelage beige, un carrelage de pierre, un mur bleu, un sol en carrelage de céramique, un lavabo suspendu et un sol marron.
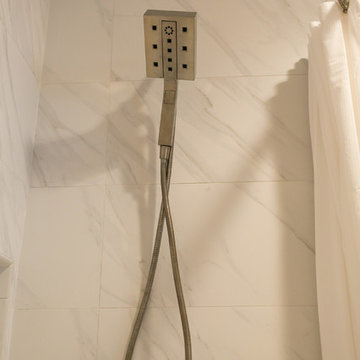
Inspiration pour une petite salle de bain traditionnelle pour enfant avec un placard avec porte à panneau surélevé, des portes de placard grises, une baignoire en alcôve, un combiné douche/baignoire, WC séparés, un carrelage blanc, un carrelage de pierre, un mur gris, un sol en marbre, un lavabo encastré et un plan de toilette en quartz modifié.
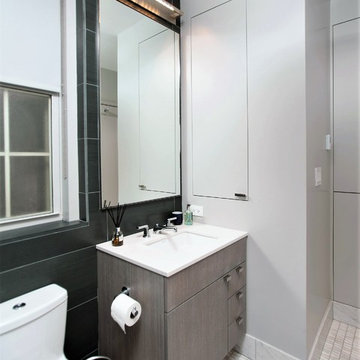
The old tub was removed to allow for a walk-in shower sheathed in stone, with a glass enclosure, a heated marble floor, fittings by Kallista from Ann Sacks, and Mirror Ball pendant by Tom Dixon. Accessories are by Waterworks. The wall-hung vanity was designed by LD Design and custom made in rift-cut white oak in grey stain.
In the bath, the plumbing fixtures are Kallista by Ann Sacks. The toilet is Toto. The accessories are by Waterworks. The wall light over mirror is by Nessen Lighting. The pendant fixture is by Tom Dixon.
Peter Paris Photography
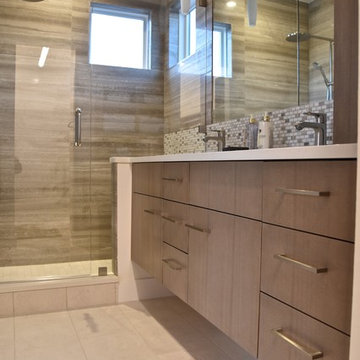
compact master bath is loaded with amenities as well as luxurious materials.
Exemple d'une petite douche en alcôve principale moderne avec un placard à porte plane, des portes de placard marrons, WC à poser, un carrelage marron, un carrelage de pierre, un mur blanc, un sol en carrelage de porcelaine, un lavabo encastré, un plan de toilette en quartz modifié, un sol beige et une cabine de douche à porte battante.
Exemple d'une petite douche en alcôve principale moderne avec un placard à porte plane, des portes de placard marrons, WC à poser, un carrelage marron, un carrelage de pierre, un mur blanc, un sol en carrelage de porcelaine, un lavabo encastré, un plan de toilette en quartz modifié, un sol beige et une cabine de douche à porte battante.
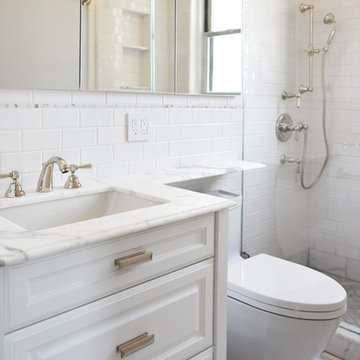
Cette photo montre une petite douche en alcôve principale chic avec un placard avec porte à panneau surélevé, des portes de placard blanches, WC à poser, un carrelage blanc, un carrelage de pierre, un mur blanc, un sol en marbre, un lavabo posé et un plan de toilette en quartz.
Idées déco de petites salles de bain avec un carrelage de pierre
4