Idées déco de petites salles de bain avec un carrelage en pâte de verre
Trier par :
Budget
Trier par:Populaires du jour
41 - 60 sur 2 608 photos
1 sur 3
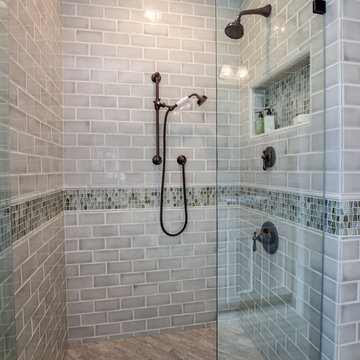
We choose to highlight this project because even though it is a more traditional design style its light neutral color palette represents the beach lifestyle of the south bay. Our relationship with this family started when they attended one of our complimentary educational seminars to learn more about the design / build approach to remodeling. They had been working with an architect and were having trouble getting their vision to translate to the plans. They were looking to add on to their south Redondo home in a manner that would allow for seamless transition between their indoor and outdoor space. Design / Build ended up to be the perfect solution to their remodeling need.
As the project started coming together and our clients were able to visualize their dream, they trusted us to add the adjacent bathroom remodel as a finishing touch. In keeping with our light and warm palette we selected ocean blue travertine for the floor and installed a complimentary tile wainscot. The tile wainscot is comprised of hand-made ceramic crackle tile accented with Lunada Bay Selenium Silk blend glass mosaic tile. However the piéce de résistance is the frameless shower enclosure with a wave cut top.
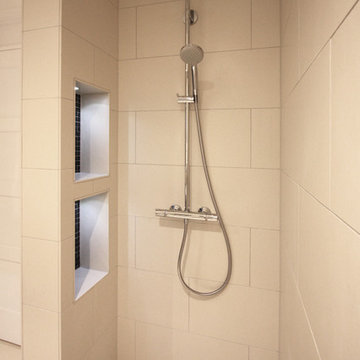
The drencher shower wet area with a small stud wall and storage alcoves with lighting.
Idée de décoration pour une petite salle d'eau design avec un placard en trompe-l'oeil, des portes de placard noires, une douche ouverte, WC à poser, un carrelage noir, un carrelage en pâte de verre, un mur blanc, un sol en carrelage de porcelaine et un plan de toilette en carrelage.
Idée de décoration pour une petite salle d'eau design avec un placard en trompe-l'oeil, des portes de placard noires, une douche ouverte, WC à poser, un carrelage noir, un carrelage en pâte de verre, un mur blanc, un sol en carrelage de porcelaine et un plan de toilette en carrelage.
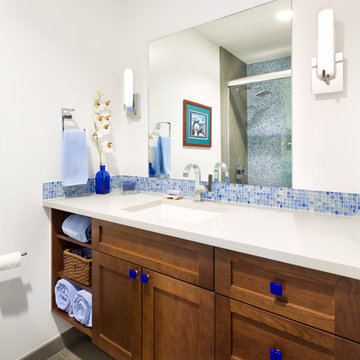
Custom hardware is a perfect way to achieve a unique room. The client brought their own knobs for this bathroom which help complete the look with a strong blue color that completes the bathroom.
Mark Quentin/ StudioQphoto.com
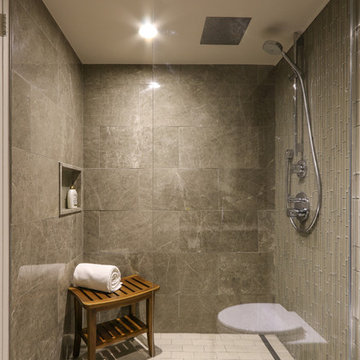
Idées déco pour une petite douche en alcôve principale moderne en bois foncé avec un lavabo encastré, un placard à porte plane, un plan de toilette en marbre, WC suspendus, un carrelage gris, un carrelage en pâte de verre, un mur gris et un sol en carrelage de porcelaine.

For a young family of four in Oakland’s Redwood Heights neighborhood we remodeled and enlarged one bathroom and created a second bathroom at the rear of the existing garage. This family of four was outgrowing their home but loved their neighborhood. They needed a larger bathroom and also needed a second bath on a different level to accommodate the fact that the mother gets ready for work hours before the others usually get out of bed. For the hard-working Mom, we created a new bathroom in the garage level, with luxurious finishes and fixtures to reward her for being the primary bread-winner in the family. Based on a circle/bubble theme we created a feature wall of circular tiles from Porcelanosa on the back wall of the shower and a used a round Electric Mirror at the vanity. Other luxury features of the downstairs bath include a Fanini MilanoSlim shower system, floating lacquer vanity and custom built in cabinets. For the upstairs bathroom, we enlarged the room by borrowing space from the adjacent closets. Features include a rectangular Electric Mirror, custom vanity and cabinets, wall-hung Duravit toilet and glass finger tiles.

Our clients wanted to add on to their 1950's ranch house, but weren't sure whether to go up or out. We convinced them to go out, adding a Primary Suite addition with bathroom, walk-in closet, and spacious Bedroom with vaulted ceiling. To connect the addition with the main house, we provided plenty of light and a built-in bookshelf with detailed pendant at the end of the hall. The clients' style was decidedly peaceful, so we created a wet-room with green glass tile, a door to a small private garden, and a large fir slider door from the bedroom to a spacious deck. We also used Yakisugi siding on the exterior, adding depth and warmth to the addition. Our clients love using the tub while looking out on their private paradise!

The homeowners came to us seeking an updated bathroom to add a shower, additional storage, and make the Bathroom feel more spacious. The door was moved to capture a portion of the hall space adjacent to the Bathroom and replaced with a frosted glass panel door to let in more light. A full tiled shower was added, and two 2'-0" x 4'-0" skylights were installed to greatly increase the amount of daylight and provide additional headroom in the sloped ceiling. The shower features a stunning blue glass tile surround with a frameless glass enclosure that keeps the water from entering the rest of the room without adding any walls to keep the small space open. The custom vanity was designed with beautiful arched details, shown in the cabinet feet, quartz backsplash, and a matching mirrored medicine cabinet was installed! The linen closet was added for much-needed storage for this family bathroom and built with the same custom detail as the vanity. The cabinet doors and drawers are inset-style, as opposed to our standard European style, to preserve the historic charm that these clients love about their home.

Photography by Andrea Calo
Idées déco pour une petite salle de bain principale campagne en bois brun avec un placard à porte plane, une baignoire indépendante, une douche ouverte, WC à poser, un carrelage gris, un carrelage en pâte de verre, un mur gris, un sol en calcaire, un lavabo posé, un plan de toilette en marbre, un sol gris, une cabine de douche à porte battante et un plan de toilette blanc.
Idées déco pour une petite salle de bain principale campagne en bois brun avec un placard à porte plane, une baignoire indépendante, une douche ouverte, WC à poser, un carrelage gris, un carrelage en pâte de verre, un mur gris, un sol en calcaire, un lavabo posé, un plan de toilette en marbre, un sol gris, une cabine de douche à porte battante et un plan de toilette blanc.

An Architect's bathroom added to the top floor of a beautiful home. Clean lines and cool colors are employed to create a perfect balance of soft and hard. Tile work and cabinetry provide great contrast and ground the space.
Photographer: Dean Birinyi

Bob Geifer Photography
Cette photo montre une petite salle de bain moderne en bois foncé pour enfant avec un placard en trompe-l'oeil, une baignoire en alcôve, un combiné douche/baignoire, WC séparés, un carrelage blanc, un carrelage en pâte de verre, un mur gris et une cabine de douche avec un rideau.
Cette photo montre une petite salle de bain moderne en bois foncé pour enfant avec un placard en trompe-l'oeil, une baignoire en alcôve, un combiné douche/baignoire, WC séparés, un carrelage blanc, un carrelage en pâte de verre, un mur gris et une cabine de douche avec un rideau.

Cette image montre une petite salle de bain minimaliste pour enfant avec un placard à porte plane, des portes de placard marrons, une baignoire posée, un combiné douche/baignoire, WC à poser, un carrelage vert, un carrelage en pâte de verre, un mur gris, un sol en carrelage de céramique, un lavabo posé, un plan de toilette en quartz, un sol noir et aucune cabine.
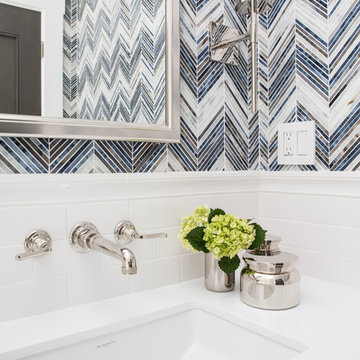
Idées déco pour une petite salle d'eau classique avec un placard avec porte à panneau encastré, des portes de placard blanches, une douche ouverte, WC à poser, un carrelage bleu, un carrelage en pâte de verre, un mur bleu, un sol en marbre, un lavabo encastré et un plan de toilette en quartz modifié.
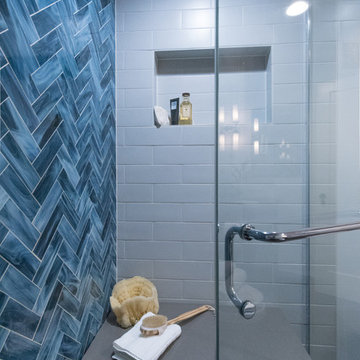
Floating quartz bench with niche detail in steam shower.
Jeff Beck
Réalisation d'une petite salle de bain bohème en bois foncé avec un placard à porte shaker, WC à poser, un carrelage gris, un carrelage en pâte de verre, un mur bleu, un sol en carrelage de porcelaine, un lavabo encastré et un plan de toilette en quartz modifié.
Réalisation d'une petite salle de bain bohème en bois foncé avec un placard à porte shaker, WC à poser, un carrelage gris, un carrelage en pâte de verre, un mur bleu, un sol en carrelage de porcelaine, un lavabo encastré et un plan de toilette en quartz modifié.

Full Manhattan apartment remodel in Upper West Side, NYC. Small bathroom with pale green glass tile accent wall, corner glass shower, and warm wood floating vanity.

This is a realistic rendering of Option 3. Clients Final Choice.
Current Master Bathroom is very outdated. Client wanted to create a spa feel keeping it mid century modern style as the rest of their home. The bathroom is small so a spacious feeling was important. There is a window they wanted to focus on. A walk in shower was a must that eventually would accomodate an easy walk in as they aged.

Our clients wanted to add on to their 1950's ranch house, but weren't sure whether to go up or out. We convinced them to go out, adding a Primary Suite addition with bathroom, walk-in closet, and spacious Bedroom with vaulted ceiling. To connect the addition with the main house, we provided plenty of light and a built-in bookshelf with detailed pendant at the end of the hall. The clients' style was decidedly peaceful, so we created a wet-room with green glass tile, a door to a small private garden, and a large fir slider door from the bedroom to a spacious deck. We also used Yakisugi siding on the exterior, adding depth and warmth to the addition. Our clients love using the tub while looking out on their private paradise!
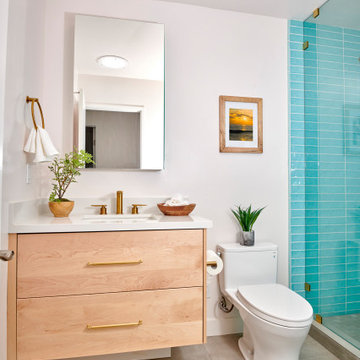
Cette photo montre une petite salle de bain bord de mer en bois clair avec un placard à porte plane, WC séparés, un carrelage bleu, un carrelage en pâte de verre, un mur blanc, un sol en carrelage de porcelaine, un lavabo encastré, un plan de toilette en quartz modifié, un sol beige, une cabine de douche à porte battante, un plan de toilette blanc, un banc de douche, meuble simple vasque et meuble-lavabo suspendu.
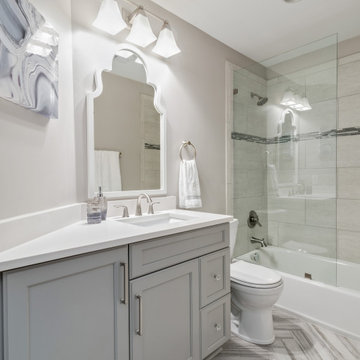
This client's daughter needed more storage so we took out the strange wall that angled into the bathroom and were able to add this angled cabinet section to the new custom cabinet. We absolutely love the herringbone floor! A glass shower panel opens up the bathroom space instead of using a shower curtain.

Photography by Andrea Calo
Réalisation d'une petite salle de bain principale champêtre en bois brun avec un placard à porte plane, une baignoire indépendante, une douche ouverte, WC à poser, un carrelage gris, un carrelage en pâte de verre, un mur gris, un sol en calcaire, un lavabo posé, un plan de toilette en marbre, un sol gris, une cabine de douche à porte battante et un plan de toilette gris.
Réalisation d'une petite salle de bain principale champêtre en bois brun avec un placard à porte plane, une baignoire indépendante, une douche ouverte, WC à poser, un carrelage gris, un carrelage en pâte de verre, un mur gris, un sol en calcaire, un lavabo posé, un plan de toilette en marbre, un sol gris, une cabine de douche à porte battante et un plan de toilette gris.
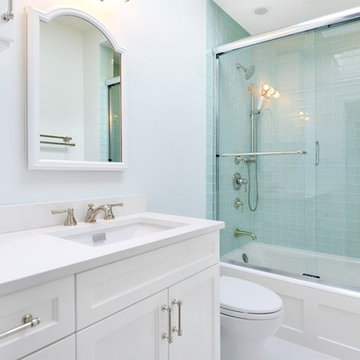
Elizabeth Taich Design is a Chicago-based full-service interior architecture and design firm that specializes in sophisticated yet livable environments.
Idées déco de petites salles de bain avec un carrelage en pâte de verre
3