Salle de Bain et Douche
Trier par :
Budget
Trier par:Populaires du jour
21 - 40 sur 2 992 photos
1 sur 3
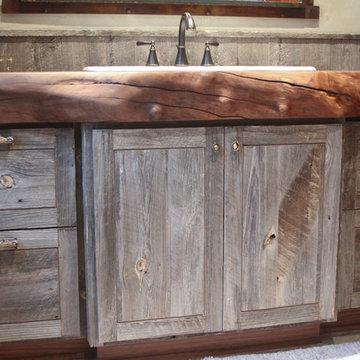
Designer: Tracy Whitmire
Custom Built Vanity: Noah Martin Wood Designs
Idées déco pour une petite salle d'eau montagne en bois vieilli avec un plan de toilette en bois, un carrelage marron, un mur beige et un lavabo posé.
Idées déco pour une petite salle d'eau montagne en bois vieilli avec un plan de toilette en bois, un carrelage marron, un mur beige et un lavabo posé.
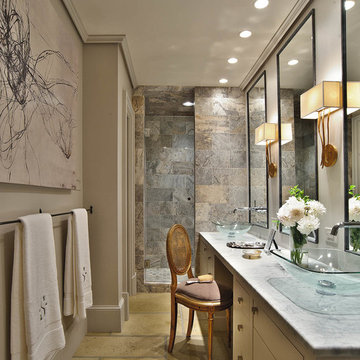
Dustin Peck Photography
Réalisation d'une petite douche en alcôve principale design avec un plan de toilette en onyx, une vasque, un placard à porte plane, des portes de placard blanches, WC séparés, un carrelage marron, un carrelage de pierre, un mur gris et sol en béton ciré.
Réalisation d'une petite douche en alcôve principale design avec un plan de toilette en onyx, une vasque, un placard à porte plane, des portes de placard blanches, WC séparés, un carrelage marron, un carrelage de pierre, un mur gris et sol en béton ciré.

ванная комната с душевой
Cette photo montre une petite salle de bain scandinave avec un placard à porte plane, des portes de placard marrons, un carrelage marron, des carreaux de porcelaine, un mur marron, un sol en carrelage de porcelaine, une vasque, un plan de toilette en surface solide, un sol marron, une cabine de douche à porte battante, un plan de toilette blanc, meuble simple vasque et meuble-lavabo sur pied.
Cette photo montre une petite salle de bain scandinave avec un placard à porte plane, des portes de placard marrons, un carrelage marron, des carreaux de porcelaine, un mur marron, un sol en carrelage de porcelaine, une vasque, un plan de toilette en surface solide, un sol marron, une cabine de douche à porte battante, un plan de toilette blanc, meuble simple vasque et meuble-lavabo sur pied.

Step into our spa-inspired remodeled guest bathroom—a masculine oasis designed as part of a two-bathroom remodel in Uptown.
This renovated guest bathroom is a haven where modern comfort seamlessly combines with serene charm, creating the ambiance of a masculine retreat spa, just as the client envisioned. This bronze-tastic bathroom renovation serves as a tranquil hideaway that subtly whispers, 'I'm a posh spa in disguise.'
The tub cozies up with the lavish Lexington Ceramic Tile in Cognac from Spain, evoking feelings of zen with its wood effect. Complementing this, the Cobblestone Polished Noir Mosaic Niche Tile in Black enhances the overall sense of tranquility in the bath, while the Metal Bronze Mini 3D Cubes Tile on the sink wall serves as a visual delight.
Together, these elements harmoniously create the essence of a masculine retreat spa, where every detail contributes to a stylish and relaxing experience.
------------
Project designed by Chi Renovation & Design, a renowned renovation firm based in Skokie. We specialize in general contracting, kitchen and bath remodeling, and design & build services. We cater to the entire Chicago area and its surrounding suburbs, with emphasis on the North Side and North Shore regions. You'll find our work from the Loop through Lincoln Park, Skokie, Evanston, Wilmette, and all the way up to Lake Forest.
For more info about Chi Renovation & Design, click here: https://www.chirenovation.com/

The building had a single stack running through the primary bath, so to create a double vanity, a trough sink was installed. Oversized hexagon tile makes this bathroom appear spacious, and ceramic textured like wood creates a zen-like spa atmosphere. Close attention was focused on the installation of the floor tile so that the zero-clearance walk-in shower would appear seamless throughout the space.

Modern, updated guest bath with industrial accents. Linear bronze penny tile pairs beautifully will antiqued taupe subway tile for a contemporary look, while the brown, black and white encaustic floor tile adds an eclectic flair. A classic black marble topped vanity and industrial shelving complete this one-of-a-kind space, ready to welcome any guest.
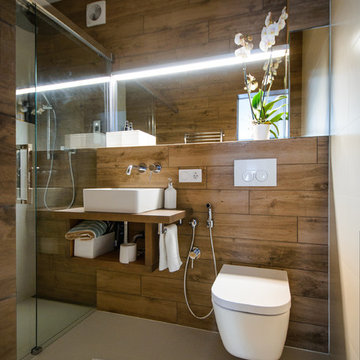
Photo by: Фотобюро Аси Розоновой © 2016 Houzz
Съемка для статьи: http://www.houzz.ru/ideabooks/76781340
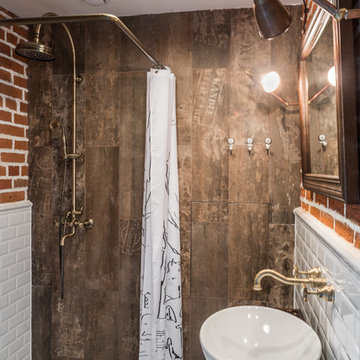
photographer Turykina Maria
Idées déco pour une petite salle d'eau industrielle avec une douche à l'italienne, un carrelage blanc, un carrelage marron, un carrelage métro et une vasque.
Idées déco pour une petite salle d'eau industrielle avec une douche à l'italienne, un carrelage blanc, un carrelage marron, un carrelage métro et une vasque.

The entire ceiling of this powder room is one huge barrel vault. When the light from the wrought iron chandelier hits the curves, it dances around the room. Barrel vaults like this are very common in European church architecture…which was a big inspiration for this home.

Aménagement d'une petite salle de bain principale moderne avec un placard à porte plane, une douche ouverte, WC séparés, un carrelage marron, des carreaux de céramique, un mur marron, un sol en carrelage de céramique, une vasque, un plan de toilette en quartz modifié, un sol marron, aucune cabine, un plan de toilette noir, meuble simple vasque et meuble-lavabo suspendu.
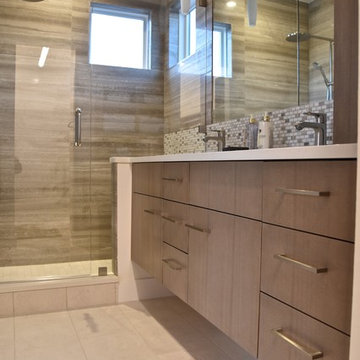
compact master bath is loaded with amenities as well as luxurious materials.
Exemple d'une petite douche en alcôve principale moderne avec un placard à porte plane, des portes de placard marrons, WC à poser, un carrelage marron, un carrelage de pierre, un mur blanc, un sol en carrelage de porcelaine, un lavabo encastré, un plan de toilette en quartz modifié, un sol beige et une cabine de douche à porte battante.
Exemple d'une petite douche en alcôve principale moderne avec un placard à porte plane, des portes de placard marrons, WC à poser, un carrelage marron, un carrelage de pierre, un mur blanc, un sol en carrelage de porcelaine, un lavabo encastré, un plan de toilette en quartz modifié, un sol beige et une cabine de douche à porte battante.
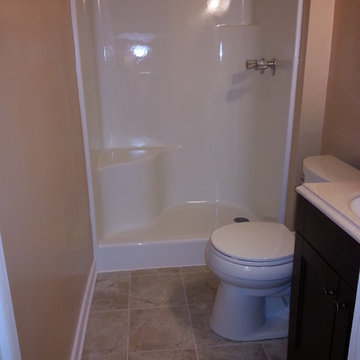
Remodel bathroom. Reglaze shower, install tile floor, install new vanity..
Cette image montre une petite salle de bain craftsman en bois foncé avec un lavabo intégré, un placard à porte shaker, un plan de toilette en quartz modifié, une douche ouverte, un carrelage marron, des carreaux de porcelaine et un sol en carrelage de porcelaine.
Cette image montre une petite salle de bain craftsman en bois foncé avec un lavabo intégré, un placard à porte shaker, un plan de toilette en quartz modifié, une douche ouverte, un carrelage marron, des carreaux de porcelaine et un sol en carrelage de porcelaine.
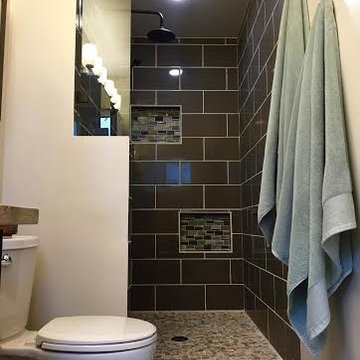
Working with a very small footprint we did everything to maximize the space in this master bathroom. Removing the original door to the bathroom, we widened the opening to 48" and used a sliding frosted glass door to let in additional light and prevent the door from blocking the only window in the bathroom.
Removing the original single vanity and bumping out the shower into a hallway shelving space, the shower gained two feet of depth and the owners now each have their own vanities!
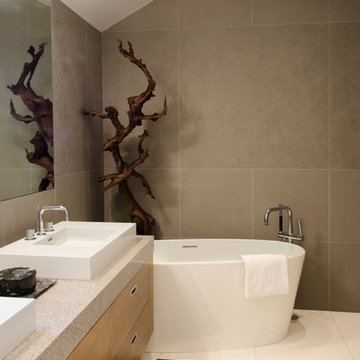
Lawrence Song & Reid Balthaser
Réalisation d'une petite salle de bain principale design en bois brun avec une vasque, un placard à porte plane, une baignoire indépendante, un carrelage marron et un mur marron.
Réalisation d'une petite salle de bain principale design en bois brun avec une vasque, un placard à porte plane, une baignoire indépendante, un carrelage marron et un mur marron.
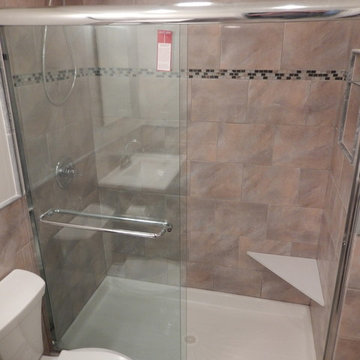
Réalisation d'une petite salle de bain en bois foncé avec un lavabo intégré, un placard à porte plane, un plan de toilette en quartz modifié, WC séparés, un carrelage marron, des carreaux de céramique, un mur marron et un sol en carrelage de céramique.
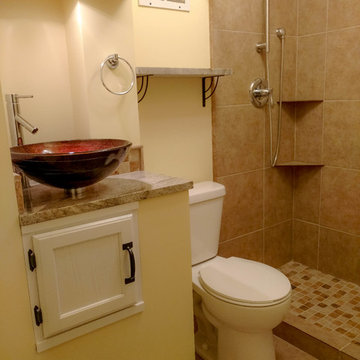
Bartler Mable and Tile
Idées déco pour une petite salle de bain bord de mer avec un placard avec porte à panneau encastré, des portes de placard blanches, WC à poser, un carrelage marron, des carreaux de céramique, un mur jaune, un lavabo de ferme et un plan de toilette en quartz.
Idées déco pour une petite salle de bain bord de mer avec un placard avec porte à panneau encastré, des portes de placard blanches, WC à poser, un carrelage marron, des carreaux de céramique, un mur jaune, un lavabo de ferme et un plan de toilette en quartz.
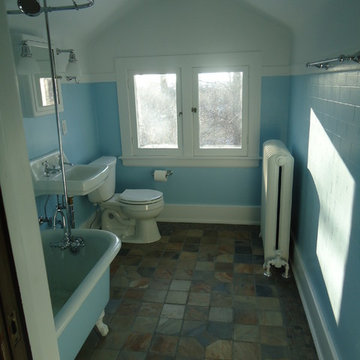
Thomason Brothers Carpentry ......Ann Arbor....734.320.1844
Cette image montre une petite salle de bain rustique avec un lavabo suspendu, des portes de placard blanches, une baignoire sur pieds, un combiné douche/baignoire, WC séparés, un carrelage marron, un carrelage de pierre et un sol en carrelage de terre cuite.
Cette image montre une petite salle de bain rustique avec un lavabo suspendu, des portes de placard blanches, une baignoire sur pieds, un combiné douche/baignoire, WC séparés, un carrelage marron, un carrelage de pierre et un sol en carrelage de terre cuite.

Modern, updated guest bath with industrial accents. Linear bronze penny tile pairs beautifully will antiqued taupe subway tile for a contemporary look, while the brown, black and white encaustic floor tile adds an eclectic flair. A classic black marble topped vanity and industrial shelving complete this one-of-a-kind space, ready to welcome any guest.

Exemple d'une petite salle d'eau moderne avec une douche ouverte, un carrelage marron, un sol en carrelage de céramique, un lavabo encastré, un plan de toilette en carrelage, un placard sans porte, des portes de placard marrons, WC à poser, des carreaux de céramique, un mur marron, un plan de toilette marron, un sol marron et aucune cabine.

The 1790 Garvin-Weeks Farmstead is a beautiful farmhouse with Georgian and Victorian period rooms as well as a craftsman style addition from the early 1900s. The original house was from the late 18th century, and the barn structure shortly after that. The client desired architectural styles for her new master suite, revamped kitchen, and family room, that paid close attention to the individual eras of the home. The master suite uses antique furniture from the Georgian era, and the floral wallpaper uses stencils from an original vintage piece. The kitchen and family room are classic farmhouse style, and even use timbers and rafters from the original barn structure. The expansive kitchen island uses reclaimed wood, as does the dining table. The custom cabinetry, milk paint, hand-painted tiles, soapstone sink, and marble baking top are other important elements to the space. The historic home now shines.
Eric Roth
2