Idées déco de petites salles de bain avec un carrelage marron
Trier par :
Budget
Trier par:Populaires du jour
161 - 180 sur 2 992 photos
1 sur 3
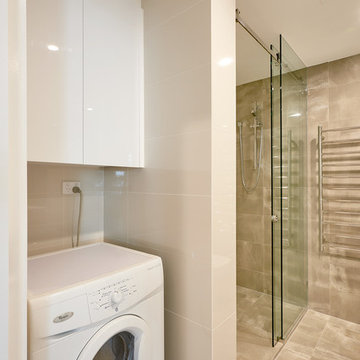
In small spaces such as this, not having any wasted space is key. This bathroom has also been converted to include a laundry area. The washer and some overhead cupboards allow the resident to achieve efficiency in the home.
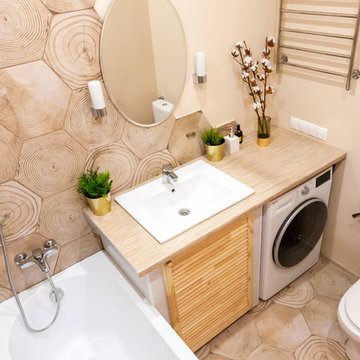
Галкина Ольга
Idée de décoration pour une petite salle de bain principale nordique en bois brun avec un placard à porte persienne, une baignoire encastrée, un combiné douche/baignoire, WC à poser, un carrelage marron, des carreaux de céramique, un mur beige, un sol en carrelage de céramique, un lavabo encastré, un plan de toilette en stratifié, un sol marron, une cabine de douche avec un rideau et un plan de toilette beige.
Idée de décoration pour une petite salle de bain principale nordique en bois brun avec un placard à porte persienne, une baignoire encastrée, un combiné douche/baignoire, WC à poser, un carrelage marron, des carreaux de céramique, un mur beige, un sol en carrelage de céramique, un lavabo encastré, un plan de toilette en stratifié, un sol marron, une cabine de douche avec un rideau et un plan de toilette beige.
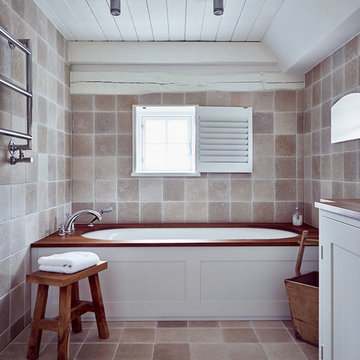
Cette image montre une petite salle de bain rustique avec une baignoire encastrée, un carrelage de pierre, un placard à porte shaker, des portes de placard blanches, un carrelage marron, un mur marron et un plan de toilette en bois.
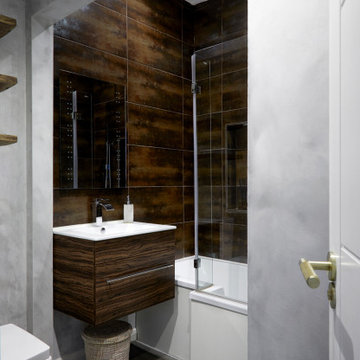
We transformed this dull, inner-city bathroom into a modern, atmospheric
sanctuary for our male client.
We combined a mix of metallic bronze tiling, contemporary fixtures and bespoke,
concrete-grey Venetian plaster for an industrial-luxe aesthetic.
Down-lit niches and understated decorative elements add a sense of softness and
calm to the space.
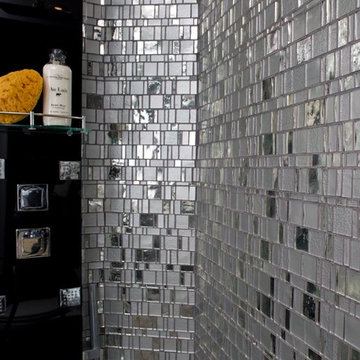
Trend Transformations Mosaic Pattern
Cette image montre une petite salle de bain principale design avec une douche d'angle, un carrelage marron, un carrelage en pâte de verre et aucune cabine.
Cette image montre une petite salle de bain principale design avec une douche d'angle, un carrelage marron, un carrelage en pâte de verre et aucune cabine.
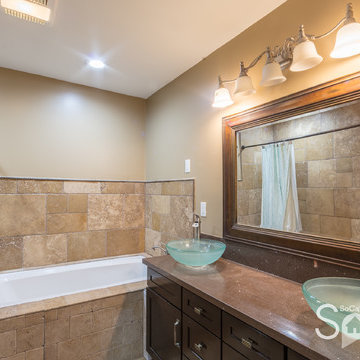
Michael King
Cette photo montre une petite salle d'eau sud-ouest américain en bois foncé avec un placard avec porte à panneau encastré, une baignoire posée, une douche à l'italienne, WC à poser, un carrelage marron, un carrelage de pierre, un mur marron, un sol en carrelage de céramique, une vasque, un plan de toilette en quartz, un sol marron et une cabine de douche avec un rideau.
Cette photo montre une petite salle d'eau sud-ouest américain en bois foncé avec un placard avec porte à panneau encastré, une baignoire posée, une douche à l'italienne, WC à poser, un carrelage marron, un carrelage de pierre, un mur marron, un sol en carrelage de céramique, une vasque, un plan de toilette en quartz, un sol marron et une cabine de douche avec un rideau.
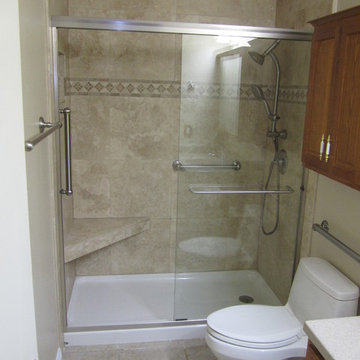
A few years ago, my Dad broke his hip, and needed his tub converted to a shower. Just because necessity brings on a remodel, does not mean it's can't be both beautiful and functional.
We replaced the traditional tub with a low profile shower pan and substantial sliding glass doors. We added a stone bench for seating, and changed out the hardware to include both a stationary and hand-held shower head. And of course added some grab bars for safety. We also added a built in soap dish/ shampoo caddy in the wall.
On a side note, this is the most shared picture of our work on Pintrest. Apparently we aren't the only ones wanting to make sure our parents are comfortable and safe when at home.
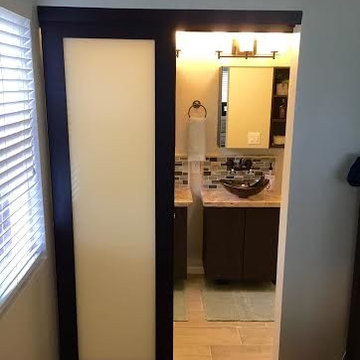
Working with a very small footprint we did everything to maximize the space in this master bathroom. Removing the original door to the bathroom, we widened the opening to 48" and used a sliding frosted glass door to let in additional light and prevent the door from blocking the only window in the bathroom.
Removing the original single vanity and bumping out the shower into a hallway shelving space, the shower gained two feet of depth and the owners now each have their own vanities!
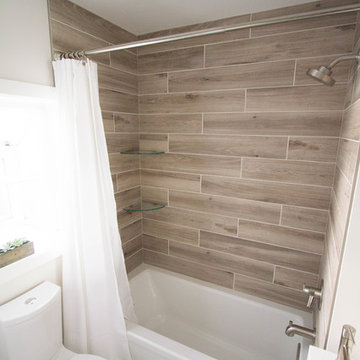
With the removal of the previous soffit above tub shower space, the bathroom feels much more open allowing for natural light to make the space feel even more spacious.
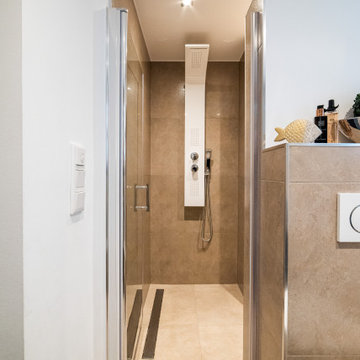
Moderne Gäste-WC mit Duschmöglichkeit.
Inspiration pour une petite salle de bain design avec un placard à porte plane, des portes de placard blanches, WC séparés, un carrelage marron, des carreaux de céramique, un lavabo intégré et un sol marron.
Inspiration pour une petite salle de bain design avec un placard à porte plane, des portes de placard blanches, WC séparés, un carrelage marron, des carreaux de céramique, un lavabo intégré et un sol marron.
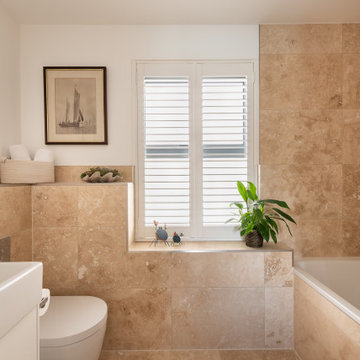
Bathroom with bath/shower and toilet.
Cette image montre une petite salle de bain design pour enfant avec un placard à porte plane, des portes de placard blanches, une baignoire posée, un combiné douche/baignoire, WC à poser, un carrelage marron, des carreaux en terre cuite, un mur marron, un sol en carrelage de céramique, un lavabo de ferme, un plan de toilette en carrelage, un sol marron, une cabine de douche à porte battante et un plan de toilette marron.
Cette image montre une petite salle de bain design pour enfant avec un placard à porte plane, des portes de placard blanches, une baignoire posée, un combiné douche/baignoire, WC à poser, un carrelage marron, des carreaux en terre cuite, un mur marron, un sol en carrelage de céramique, un lavabo de ferme, un plan de toilette en carrelage, un sol marron, une cabine de douche à porte battante et un plan de toilette marron.
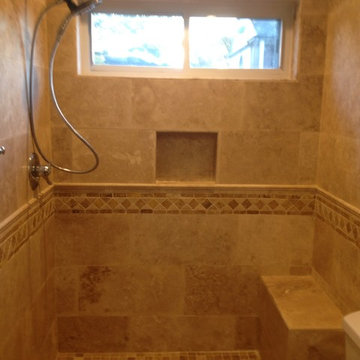
Idées déco pour une petite salle d'eau classique avec une douche d'angle, un carrelage marron, des carreaux de céramique, un mur gris et aucune cabine.

Sue Sotera
sptera construction
Idées déco pour une petite salle de bain montagne avec WC à poser, un carrelage marron, un mur marron, un sol en brique, une vasque et un plan de toilette en quartz.
Idées déco pour une petite salle de bain montagne avec WC à poser, un carrelage marron, un mur marron, un sol en brique, une vasque et un plan de toilette en quartz.
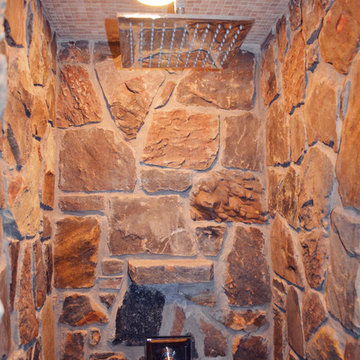
Walk-in rock shower, with pebble stone flooring, rain head shower, rock soap dish and granite countertops.
Exemple d'une petite salle d'eau montagne en bois foncé avec un placard avec porte à panneau surélevé, une douche ouverte, WC séparés, un carrelage marron, des dalles de pierre, un mur beige, un sol en carrelage de céramique, un lavabo encastré, un plan de toilette en granite, un sol beige et aucune cabine.
Exemple d'une petite salle d'eau montagne en bois foncé avec un placard avec porte à panneau surélevé, une douche ouverte, WC séparés, un carrelage marron, des dalles de pierre, un mur beige, un sol en carrelage de céramique, un lavabo encastré, un plan de toilette en granite, un sol beige et aucune cabine.
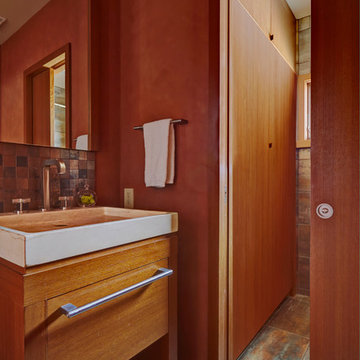
Teak vanity, mirror frame, sliding door with trim and linen cabinet shown from the entrance of a small guest bathroom. Photography by Kaskel Photo
Réalisation d'une petite douche en alcôve design en bois clair pour enfant avec un placard en trompe-l'oeil, WC séparés, un carrelage marron, carrelage en métal, un mur orange, une vasque et un plan de toilette en quartz modifié.
Réalisation d'une petite douche en alcôve design en bois clair pour enfant avec un placard en trompe-l'oeil, WC séparés, un carrelage marron, carrelage en métal, un mur orange, une vasque et un plan de toilette en quartz modifié.
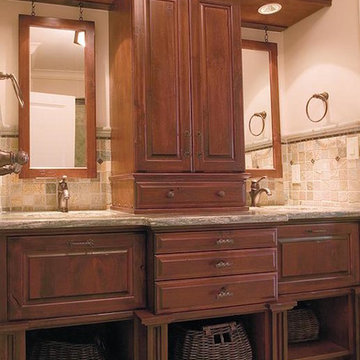
Warm and comfortable Master bathroom vanity. Iron handles, organizational baskets and rustic tile.
Exemple d'une petite salle de bain principale chic en bois foncé avec un mur beige, un sol en carrelage de céramique, un lavabo encastré, un placard avec porte à panneau surélevé, un plan de toilette en granite, un carrelage marron et un carrelage de pierre.
Exemple d'une petite salle de bain principale chic en bois foncé avec un mur beige, un sol en carrelage de céramique, un lavabo encastré, un placard avec porte à panneau surélevé, un plan de toilette en granite, un carrelage marron et un carrelage de pierre.
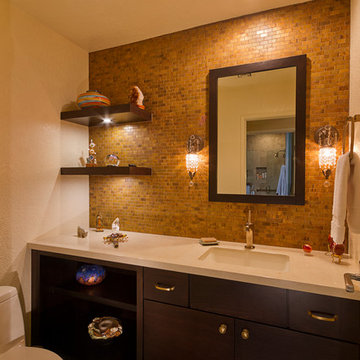
Photography by Jeffrey Volker
Cette image montre une petite salle de bain minimaliste en bois foncé avec un lavabo encastré, un placard à porte plane, un plan de toilette en quartz modifié, WC à poser, un carrelage marron, un carrelage métro, un mur beige et un sol en carrelage de porcelaine.
Cette image montre une petite salle de bain minimaliste en bois foncé avec un lavabo encastré, un placard à porte plane, un plan de toilette en quartz modifié, WC à poser, un carrelage marron, un carrelage métro, un mur beige et un sol en carrelage de porcelaine.
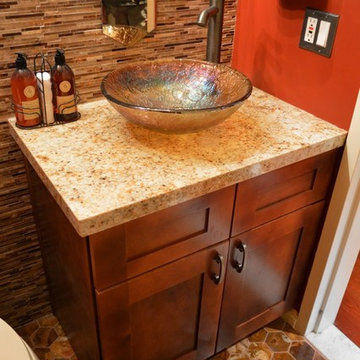
Helen Taylor
Réalisation d'une petite salle d'eau tradition en bois brun avec une vasque, un placard à porte shaker, un plan de toilette en granite, WC séparés, un mur rouge, un sol en carrelage de terre cuite et un carrelage marron.
Réalisation d'une petite salle d'eau tradition en bois brun avec une vasque, un placard à porte shaker, un plan de toilette en granite, WC séparés, un mur rouge, un sol en carrelage de terre cuite et un carrelage marron.
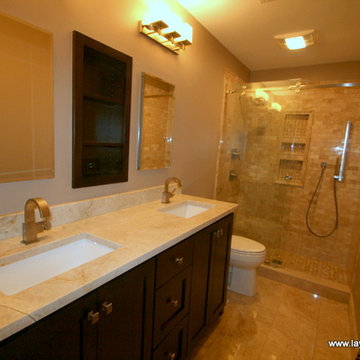
Krissy Merritt
Cette photo montre une petite salle de bain chic en bois foncé pour enfant avec un placard à porte plane, une douche ouverte, WC séparés, un carrelage marron, un carrelage de pierre, un mur beige et un sol en marbre.
Cette photo montre une petite salle de bain chic en bois foncé pour enfant avec un placard à porte plane, une douche ouverte, WC séparés, un carrelage marron, un carrelage de pierre, un mur beige et un sol en marbre.
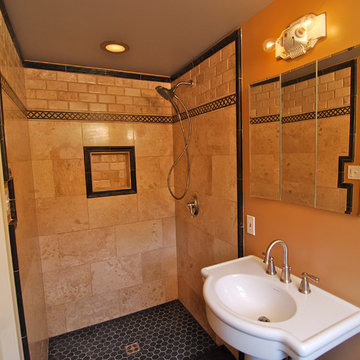
Bathroom with pocket door.
Photos by Fred Sons
Cette photo montre une petite douche en alcôve principale moderne avec un lavabo de ferme, un carrelage marron, des carreaux de porcelaine, un mur orange et un sol en ardoise.
Cette photo montre une petite douche en alcôve principale moderne avec un lavabo de ferme, un carrelage marron, des carreaux de porcelaine, un mur orange et un sol en ardoise.
Idées déco de petites salles de bain avec un carrelage marron
9