Idées déco de petites salles de bain avec un carrelage noir et blanc
Trier par :
Budget
Trier par:Populaires du jour
81 - 100 sur 2 204 photos
1 sur 3

To break up all the white tile, a black border was included to define the shower space, and outline the room.
Aménagement d'une petite douche en alcôve principale craftsman avec un placard avec porte à panneau encastré, des portes de placard noires, une baignoire indépendante, WC séparés, un carrelage noir et blanc, des carreaux de céramique, un mur gris, un sol en carrelage de céramique, un lavabo encastré, un plan de toilette en quartz, un sol blanc, une cabine de douche à porte battante, un plan de toilette blanc, un banc de douche, meuble simple vasque, meuble-lavabo encastré et boiseries.
Aménagement d'une petite douche en alcôve principale craftsman avec un placard avec porte à panneau encastré, des portes de placard noires, une baignoire indépendante, WC séparés, un carrelage noir et blanc, des carreaux de céramique, un mur gris, un sol en carrelage de céramique, un lavabo encastré, un plan de toilette en quartz, un sol blanc, une cabine de douche à porte battante, un plan de toilette blanc, un banc de douche, meuble simple vasque, meuble-lavabo encastré et boiseries.
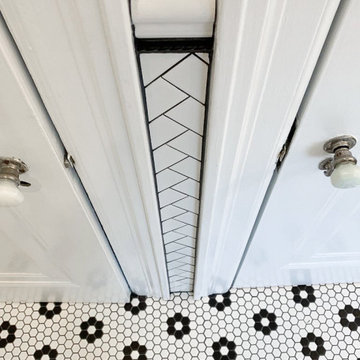
When designing and installing this bathroom, dRemodeling went to no expensive to give the bathroom only the highest of quality and consistency. In this instance, the tiling of the backsplash didn't need to be placed within the two doorways and trim. However, the continuation of the tiling to the designer integral to the effect of the enveloping backsplash, and therefore, giving careful consideration and time when designing, and installing.
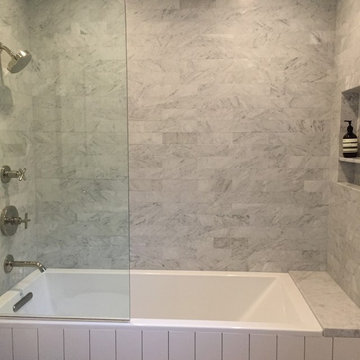
Carrara Marble, Shiplap, Kohler Purist fixtures. Hinged glass 1/2 wall splash guard makes for easy reach to controls and easy cleaning
Réalisation d'une petite douche en alcôve principale marine avec un placard à porte plane, des portes de placard blanches, une baignoire en alcôve, WC à poser, un carrelage noir et blanc, du carrelage en marbre, un mur blanc, un sol en carrelage de porcelaine, un lavabo encastré, un plan de toilette en marbre, un sol marron, aucune cabine et un plan de toilette blanc.
Réalisation d'une petite douche en alcôve principale marine avec un placard à porte plane, des portes de placard blanches, une baignoire en alcôve, WC à poser, un carrelage noir et blanc, du carrelage en marbre, un mur blanc, un sol en carrelage de porcelaine, un lavabo encastré, un plan de toilette en marbre, un sol marron, aucune cabine et un plan de toilette blanc.
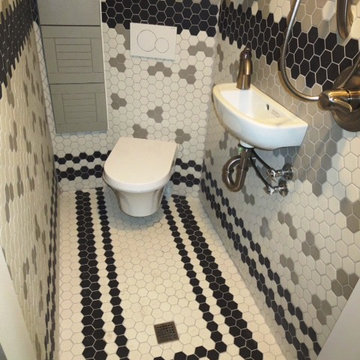
This 3x5' bathroom replaced a stairway to the basement (yes they get in from another way now). The shower is 36x36", the sink is 10x6", the toilet is wall hung, it has a niche between studs and has a 12x24" water proof cabinet.
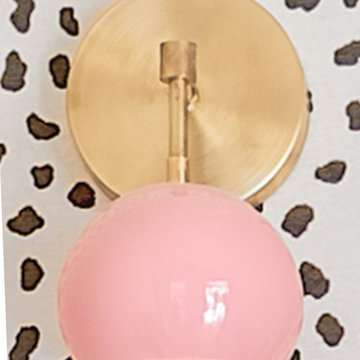
Pink Sconces: by Sazerac Stitches
Idée de décoration pour une petite salle de bain principale vintage avec un placard à porte shaker, des portes de placard noires, un carrelage noir et blanc, un plan de toilette en quartz modifié et un plan de toilette blanc.
Idée de décoration pour une petite salle de bain principale vintage avec un placard à porte shaker, des portes de placard noires, un carrelage noir et blanc, un plan de toilette en quartz modifié et un plan de toilette blanc.

The historical Pemberton Heights home of Texas Governors Ma (Miriam) and Pa (James) Ferguson, built in 1910, is carefully restored to its original state.
Collaboration with Joel Mozersky Design
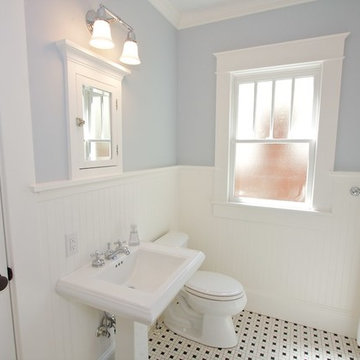
Idée de décoration pour une petite salle de bain craftsman pour enfant avec des portes de placard blanches, un carrelage noir et blanc, des carreaux de céramique, un sol en carrelage de céramique, un lavabo de ferme et un plan de toilette en granite.
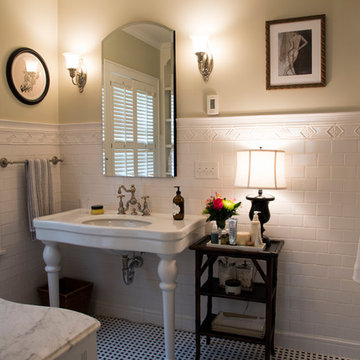
Idées déco pour une petite salle de bain principale classique avec un plan vasque, un placard à porte plane, des portes de placard blanches, un plan de toilette en marbre, une douche double, WC à poser, un carrelage noir et blanc, des carreaux de porcelaine, un mur gris et un sol en carrelage de terre cuite.
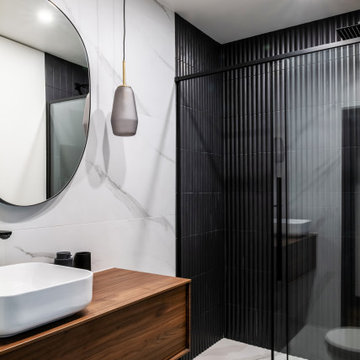
Rénovation complète et restructuration des espaces d'un appartement parisien de 70m2 avec la création d'une chambre en plus.
Sobriété et élégance sont de mise pour ce projet au style masculin affirmé où le noir sert de fil conducteur, en contraste avec un joli vert profond.
Chaque pièce est optimisée grâce à des rangements sur mesure. Résultat : un classique chic intemporel qui mixe l'ancien au contemporain.

A bold bathroom for a commercial interior designer with a love of black. We opted for a statement tile that added a punch of personality and off set it with a modern vanity in a warm wood tone.
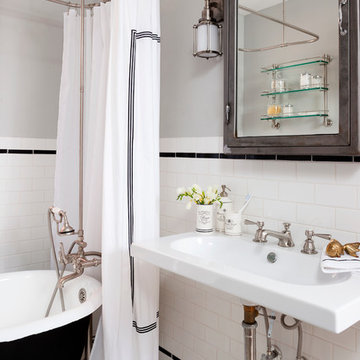
Stacy Zurin Goldberg
Idée de décoration pour une petite salle de bain bohème avec un lavabo suspendu, une baignoire sur pieds, un combiné douche/baignoire, des carreaux de porcelaine, un mur gris, un sol en carrelage de terre cuite et un carrelage noir et blanc.
Idée de décoration pour une petite salle de bain bohème avec un lavabo suspendu, une baignoire sur pieds, un combiné douche/baignoire, des carreaux de porcelaine, un mur gris, un sol en carrelage de terre cuite et un carrelage noir et blanc.
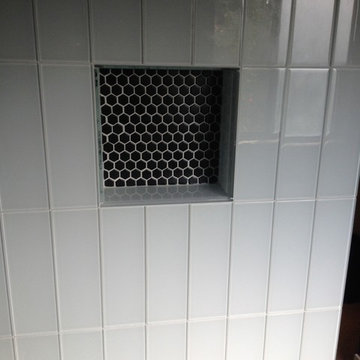
Aménagement d'une petite salle de bain principale moderne avec un carrelage noir et blanc, un carrelage en pâte de verre, un sol en ardoise et un sol noir.
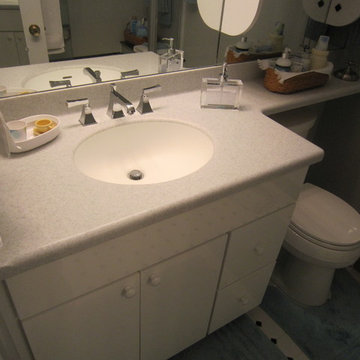
The solid surface countertop extends over the toilet in this bathroom for additional space.
La Grange Park, Illinois
Réalisation d'une petite salle de bain principale tradition avec un placard à porte plane, des portes de placard blanches, un carrelage noir et blanc, des carreaux de céramique, un sol en carrelage de céramique, un lavabo intégré et un plan de toilette en surface solide.
Réalisation d'une petite salle de bain principale tradition avec un placard à porte plane, des portes de placard blanches, un carrelage noir et blanc, des carreaux de céramique, un sol en carrelage de céramique, un lavabo intégré et un plan de toilette en surface solide.

The pattern on his cement tile was a challenge to lay out but the extra time spent was well worth it!
Cette photo montre une petite salle de bain rétro en bois clair pour enfant avec un placard à porte plane, une baignoire en alcôve, un combiné douche/baignoire, WC à poser, un carrelage noir et blanc, des carreaux de béton, un mur rose, un sol en carrelage de céramique, un lavabo intégré, un plan de toilette en quartz modifié, un sol noir, une cabine de douche à porte battante, un plan de toilette blanc, une niche, meuble double vasque et meuble-lavabo sur pied.
Cette photo montre une petite salle de bain rétro en bois clair pour enfant avec un placard à porte plane, une baignoire en alcôve, un combiné douche/baignoire, WC à poser, un carrelage noir et blanc, des carreaux de béton, un mur rose, un sol en carrelage de céramique, un lavabo intégré, un plan de toilette en quartz modifié, un sol noir, une cabine de douche à porte battante, un plan de toilette blanc, une niche, meuble double vasque et meuble-lavabo sur pied.
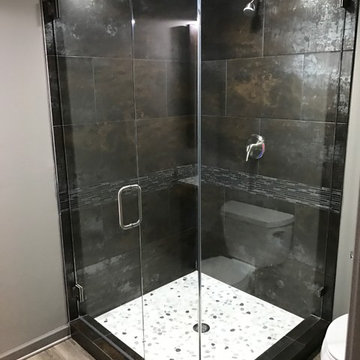
Idée de décoration pour une petite salle d'eau urbaine avec une douche d'angle, WC séparés, un carrelage noir et blanc, un carrelage gris, un carrelage multicolore, des carreaux en allumettes, un mur gris et parquet clair.
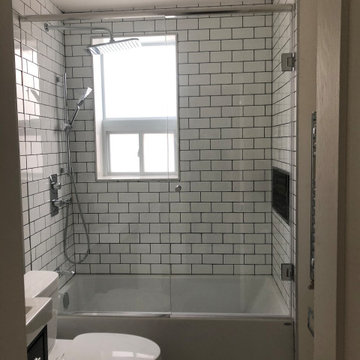
In order to make the bathroom function better and gain more space, the original radiator was removed and replaced with in-floor heating, and a hot water heated towel warmer. The window surround is quartz so it can serve s a shelf in the shower.
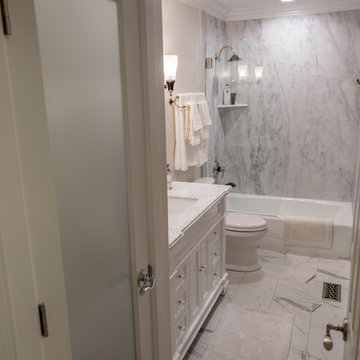
Idée de décoration pour une petite salle d'eau tradition avec un placard avec porte à panneau encastré, des portes de placard blanches, une baignoire en alcôve, un combiné douche/baignoire, WC séparés, un carrelage noir et blanc, un carrelage de pierre, un mur beige, un sol en carrelage de porcelaine, un lavabo encastré et un plan de toilette en granite.
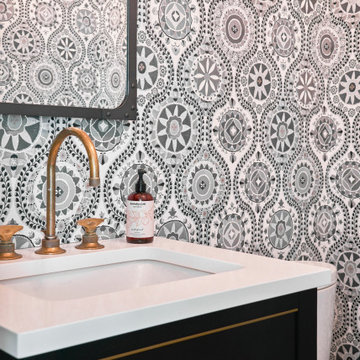
In the heart of Lakeview, Wrigleyville, our team completely remodeled a condo: master and guest bathrooms, kitchen, living room, and mudroom.
Master Bath Floating Vanity by Metropolis (Flame Oak)
Guest Bath Vanity by Bertch
Tall Pantry by Breckenridge (White)
Somerset Light Fixtures by Hinkley Lighting
Bathroom design & build by 123 Remodeling - Chicago general contractor https://123remodeling.com/
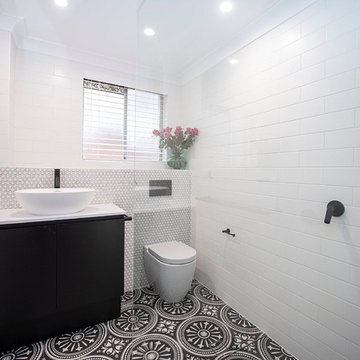
This beautiful bathroom is a perfect example of a modernised take on traditional. The penny round feature tiles, subway tiles and the dramatic black and white floor tiles echo a by-gone era, whilst the over all clean lines of fittings and fixtures, place this bathroom firmly in current times.
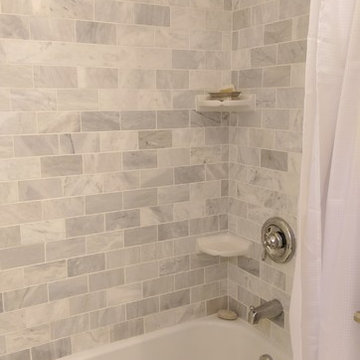
A classic marble bathroom with modern conveniences. This bathroom utilizes all marble tile materials in a variety of different patterns. Starting with the floor and a basket weave pattern with a fleck of black to accent the granite counter top is also repeated on the accent border around the space. The wall is tiled three quarters of the way up with a brick joint subway pattern, topped with a carrara marble pencil liner accented with the basket weave mosaic and finished with a coordinating crown moulding. All of the remaining fixtures are in white and chrome to maintain a fresh and classic look.
Idées déco de petites salles de bain avec un carrelage noir et blanc
5