Idées déco de petites salles de bain avec un mur marron
Trier par :
Budget
Trier par:Populaires du jour
101 - 120 sur 1 618 photos
1 sur 3
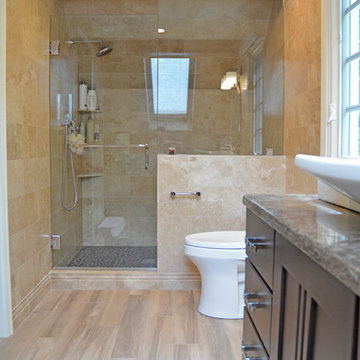
This Asian style bathroom design is the ultimate peaceful retreat, perfect for creating a spa-style atmosphere in your own home. The sunken Aker bathtub and custom shower with a Hansgrohe showerhead and Grohe shower valve both utilize previously unrealized space in this attic master bathroom. They benefit from ample natural light from large windows, and NuHeat underfloor heating ensures you will be toasty warm stepping out of the bath or shower. The Medallion vanity cabinet is topped by a Cambria countertop and Kohler vessel sink and faucet.
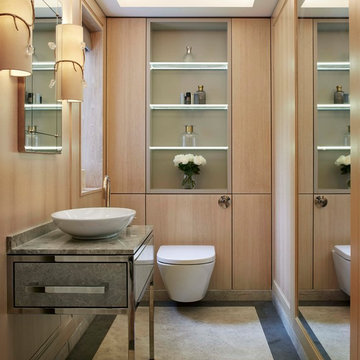
Oak panelling and mirror creates a contemporary and spacious feel to a small cloakroom space. The glass shelves are illuminated to uplight the objects on display.
The polished limestone floor has a contrast border. Photo Credit: David Churchill
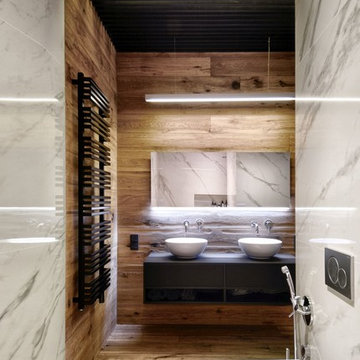
INT2 architecture
Exemple d'une petite salle de bain tendance avec WC suspendus, un carrelage blanc, des carreaux de porcelaine, une vasque, un placard sans porte, des portes de placard noires, un mur marron et un sol en bois brun.
Exemple d'une petite salle de bain tendance avec WC suspendus, un carrelage blanc, des carreaux de porcelaine, une vasque, un placard sans porte, des portes de placard noires, un mur marron et un sol en bois brun.
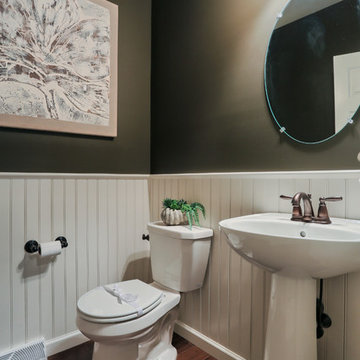
Nottingham model, 423 Fieldstone Drive, Annville PA in the Meadows At Bachman Run by Garman Builders, Inc.
Photo Credit: Justin Tearney
Cette photo montre une petite salle d'eau chic avec WC séparés, un mur marron et un sol en bois brun.
Cette photo montre une petite salle d'eau chic avec WC séparés, un mur marron et un sol en bois brun.
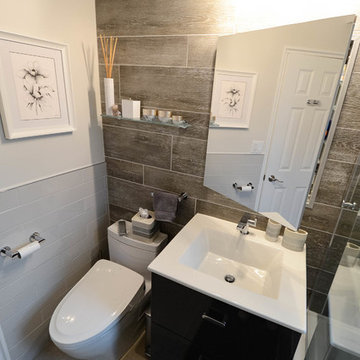
This size bathroom (5'x7') is typical in Midtown Manhattan. We made it unique by adding concrete tile floor by Roca, which gives the bathroom a more industrial style. While the dark wood high gloss floating vanity by UltraCraft (with a Caesarstone quartz countertop) and Vigo frameless shower door provides the bathroom with a more open feel.
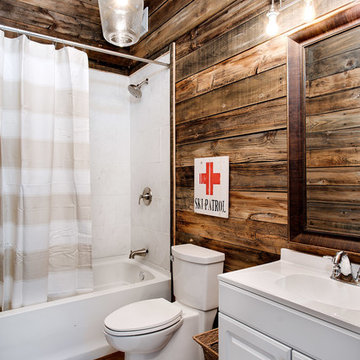
F2FOTO
Réalisation d'une petite salle d'eau chalet avec des portes de placard blanches, un combiné douche/baignoire, des carreaux de céramique, un mur marron, parquet foncé, un plan de toilette en surface solide, un sol marron, un placard avec porte à panneau surélevé, WC séparés, un carrelage marron, un lavabo intégré et une cabine de douche avec un rideau.
Réalisation d'une petite salle d'eau chalet avec des portes de placard blanches, un combiné douche/baignoire, des carreaux de céramique, un mur marron, parquet foncé, un plan de toilette en surface solide, un sol marron, un placard avec porte à panneau surélevé, WC séparés, un carrelage marron, un lavabo intégré et une cabine de douche avec un rideau.

This guest bathroom has white marble tile in the shower and small herringbone mosaic on the floor. The shower tile is taken all the way to the ceiling to emphasize height and create a larger volume in an otherwise small space.
large 12 x24 marble tiles were cut down in three widths, to create a pleasing rhythm and pattern. The sink cabinet also has a marble top.
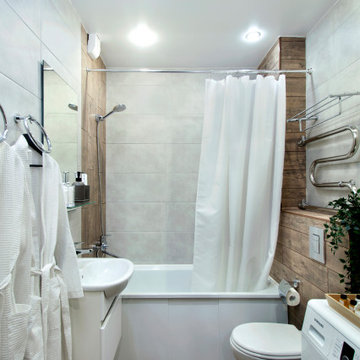
Aménagement d'une petite salle de bain principale avec des portes de placard blanches, une baignoire encastrée, WC suspendus, un carrelage marron, des carreaux de porcelaine, un mur marron, un sol en carrelage de porcelaine, un lavabo encastré, un sol marron, buanderie, meuble simple vasque et meuble-lavabo suspendu.
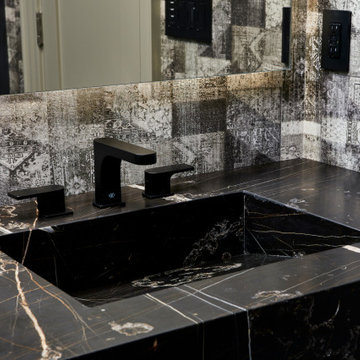
Idées déco pour une petite salle d'eau contemporaine avec une douche d'angle, un mur marron, un lavabo intégré, un plan de toilette en marbre, une cabine de douche à porte battante, un plan de toilette marron, meuble simple vasque, meuble-lavabo sur pied et du papier peint.

The cloakroom WC in our apartment renovation in Kensington, London. We wanted to create a feeling of space in this small room; this was achieved by installing full-height mirrors above the sink. We ran a deep mitred marble vanity top along the full width of the room and the mirror was underlit with LED lighting. The white under-mounted sink created a nice contrast to the dark marble vanity top.⠀
I love the wallpaper in this room; a rich dark taupe-coloured seagrass wallpaper that added texture and depth to the walls. The vanity unit has a simple deep drawer made in a dark wood wenge material with a stunning horn and nickel handle by @ochreochre, with accessories by @jomalonelondon⠀
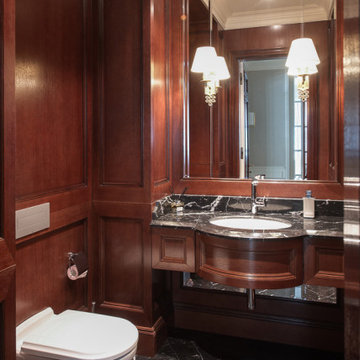
Гостевой санузел
Cette image montre une petite salle de bain traditionnelle avec des portes de placard marrons, un plan de toilette en marbre, WC suspendus, un carrelage marron, un mur marron, un sol en marbre, un lavabo encastré, un plan de toilette noir et un sol noir.
Cette image montre une petite salle de bain traditionnelle avec des portes de placard marrons, un plan de toilette en marbre, WC suspendus, un carrelage marron, un mur marron, un sol en marbre, un lavabo encastré, un plan de toilette noir et un sol noir.
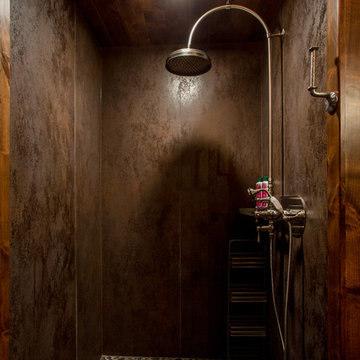
The water feature is constructed on top of a bunker housing the mechanical room as well as a bathroom with shower. The bathroom is finished with stone wainscoting that echoes the mountains surrounding the prairie.
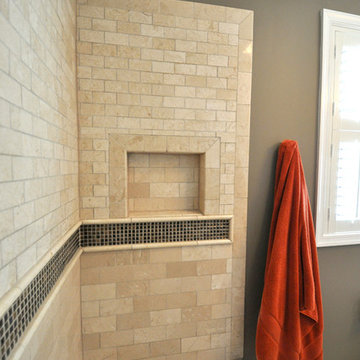
Lisa Garcia Architecture + Interior Design
Exemple d'une petite salle de bain moderne en bois foncé avec un plan vasque, un placard en trompe-l'oeil, un plan de toilette en surface solide, une baignoire posée, un carrelage beige, un carrelage de pierre, un mur marron et un sol en carrelage de porcelaine.
Exemple d'une petite salle de bain moderne en bois foncé avec un plan vasque, un placard en trompe-l'oeil, un plan de toilette en surface solide, une baignoire posée, un carrelage beige, un carrelage de pierre, un mur marron et un sol en carrelage de porcelaine.
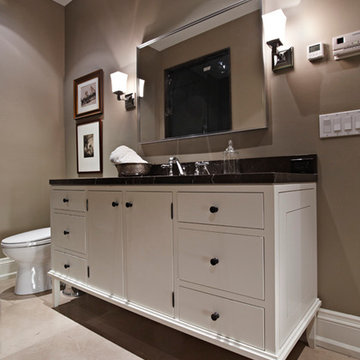
Inspiration pour une petite salle d'eau traditionnelle avec un placard en trompe-l'oeil, des portes de placard blanches, WC à poser, un mur marron, un sol en travertin, un lavabo encastré, un plan de toilette en marbre, un sol beige et un plan de toilette noir.
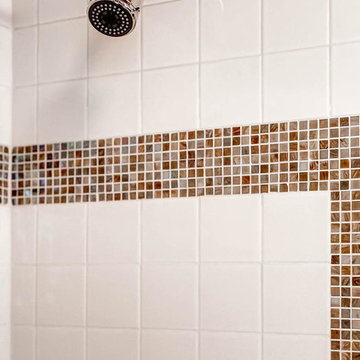
TJ, Virtuance
Exemple d'une petite douche en alcôve principale tendance en bois foncé avec un lavabo intégré, un placard à porte shaker, un plan de toilette en surface solide, une baignoire en alcôve, WC séparés, un carrelage blanc, des carreaux de céramique, un mur marron et un sol en carrelage de céramique.
Exemple d'une petite douche en alcôve principale tendance en bois foncé avec un lavabo intégré, un placard à porte shaker, un plan de toilette en surface solide, une baignoire en alcôve, WC séparés, un carrelage blanc, des carreaux de céramique, un mur marron et un sol en carrelage de céramique.
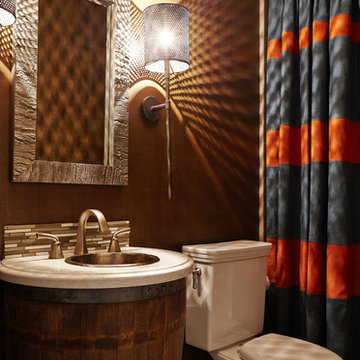
This small bathroom has lots of drama! The metal sconces create a beautiful printed pattern on the lightly striated wallpaper. The vanity adds to the rustic charm while the extra long custom shower curtain provides just the right amount of color. Brad Knipstein was the photographer.

Exemple d'une petite douche en alcôve principale montagne en bois brun avec un lavabo posé, du carrelage en ardoise, un placard avec porte à panneau encastré, WC à poser, un carrelage marron, un mur marron, un sol en ardoise, un plan de toilette en bois, un sol marron, une cabine de douche à porte battante, un plan de toilette marron et des toilettes cachées.
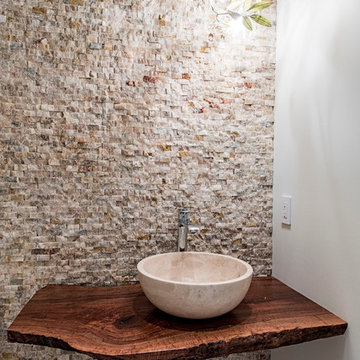
Powder Bath by Kenny Siebenhar
Idées déco pour une petite salle d'eau contemporaine avec WC séparés, un carrelage de pierre, une vasque, un carrelage marron, un mur marron, un sol en marbre et un plan de toilette en bois.
Idées déco pour une petite salle d'eau contemporaine avec WC séparés, un carrelage de pierre, une vasque, un carrelage marron, un mur marron, un sol en marbre et un plan de toilette en bois.

This opulent shower room design is a great example of Industrial Luxe - The corten effect, large format, wall tiles give an industrial feel whilst the copper and gold accessories against black cabinetry and sanitaryware add a touch of glamour and luxury. Designed by David Aspinall, Design Director at Sapphire Spaces, Exeter. Photography by Nicholas Yarsley
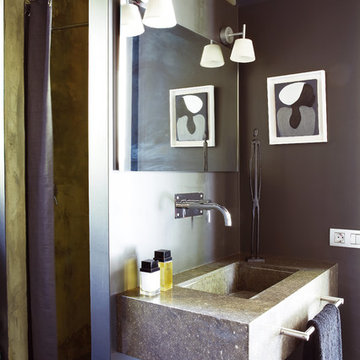
Aménagement d'une petite salle d'eau contemporaine avec un lavabo suspendu, une douche d'angle, un mur marron et une cabine de douche avec un rideau.
Idées déco de petites salles de bain avec un mur marron
6