Idées déco de petites salles de bain avec un mur multicolore
Trier par :
Budget
Trier par:Populaires du jour
101 - 120 sur 2 176 photos
1 sur 3
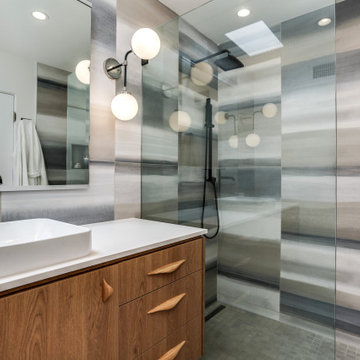
Inspired by the surrounding desert landscape colors, oversized floor-to-ceiling tile creates a dramatic landscape for this primary bath retreat. A walk-in shower and black hardware pop against the tile. A floating medium wood vanity provides plenty of storage.
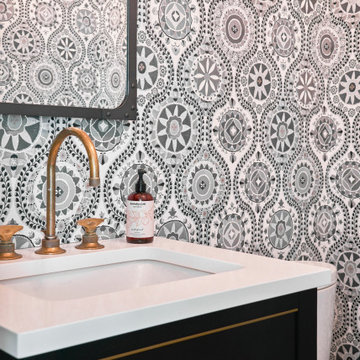
In the heart of Lakeview, Wrigleyville, our team completely remodeled a condo: master and guest bathrooms, kitchen, living room, and mudroom.
Master Bath Floating Vanity by Metropolis (Flame Oak)
Guest Bath Vanity by Bertch
Tall Pantry by Breckenridge (White)
Somerset Light Fixtures by Hinkley Lighting
Bathroom design & build by 123 Remodeling - Chicago general contractor https://123remodeling.com/
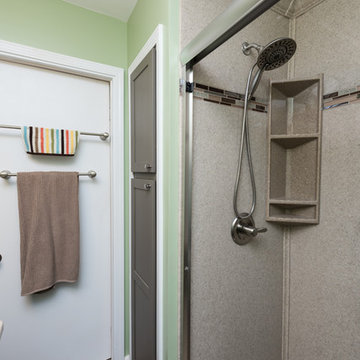
This compact bathroom feels more spacious, with open shelving for towels and a new walk-in shower. Glass doors visually open up the space and showcase the Onyx solid surface shower surround and beautiful accent tile. A built in linen closet feels modern, with a crisp white trim framing the cool gray doors. A banjo vanity top creates space for the door and more room for the sink. The countertop is solid surface Onyx to match the shower, with an integrated sink for simple cleaning. Light green wall color feels fresh and calm against the white and gray finishes.
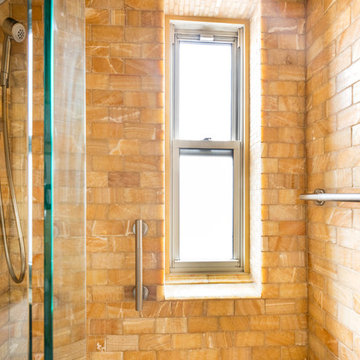
Complete Bathroom Renovation
Idée de décoration pour une petite douche en alcôve méditerranéenne avec WC séparés, un carrelage de pierre, un mur multicolore, un sol en carrelage de céramique, un lavabo suspendu et un carrelage marron.
Idée de décoration pour une petite douche en alcôve méditerranéenne avec WC séparés, un carrelage de pierre, un mur multicolore, un sol en carrelage de céramique, un lavabo suspendu et un carrelage marron.
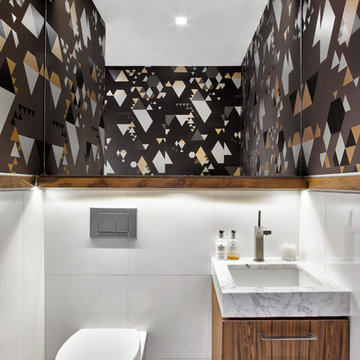
This contemporary powder room in a modern Manhattan loft renovation by Meshberg Group features custom oiled walnut trim and vanity with a stunning handpicked statuary marble top. Finished off with bright white Glassos tile topped with a mid century inspired geometric wallpaper, grey and white herringbone marble Artistic Tile floor, and indirect lighting built right into the mirror, this is one bath that guests are bound to remember.
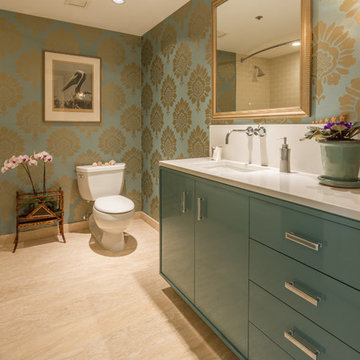
Alabastro Photography
Idées déco pour une petite salle de bain classique avec un lavabo encastré, un placard à porte plane, des portes de placard grises, un plan de toilette en quartz modifié, une baignoire en alcôve, un combiné douche/baignoire, WC séparés, un carrelage multicolore, un carrelage de pierre, un mur multicolore et un sol en calcaire.
Idées déco pour une petite salle de bain classique avec un lavabo encastré, un placard à porte plane, des portes de placard grises, un plan de toilette en quartz modifié, une baignoire en alcôve, un combiné douche/baignoire, WC séparés, un carrelage multicolore, un carrelage de pierre, un mur multicolore et un sol en calcaire.
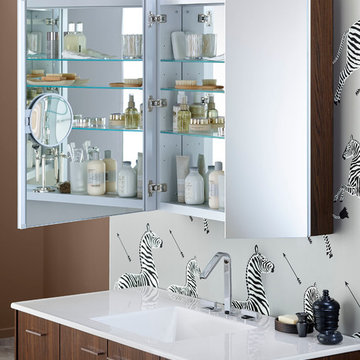
Looking for beautiful, bathroom storage? Take a look at our new Tailored Vanity Collection featuring five new vanity lines, including Jute and our Verdera Medicine Cabinet.
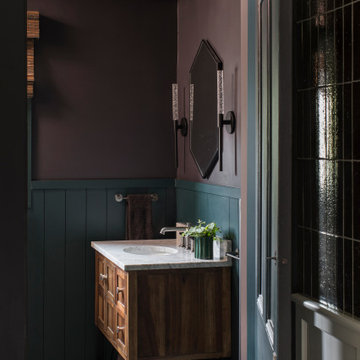
Cette image montre une petite salle d'eau méditerranéenne avec un placard en trompe-l'oeil, des portes de placard marrons, un mur multicolore, un lavabo encastré, un plan de toilette en quartz, un sol noir, un plan de toilette blanc, meuble simple vasque, meuble-lavabo sur pied et du lambris.

Cette image montre une petite salle de bain bohème pour enfant avec un placard à porte shaker, des portes de placard blanches, une baignoire en alcôve, WC séparés, un carrelage bleu, mosaïque, un mur multicolore, un sol en carrelage de céramique, un lavabo encastré, un plan de toilette en quartz modifié, un sol vert, une cabine de douche avec un rideau, un plan de toilette blanc, meuble simple vasque, meuble-lavabo sur pied et du papier peint.
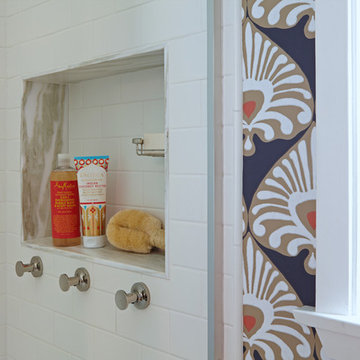
Réalisation d'une petite salle de bain bohème en bois brun avec un placard à porte plane, une baignoire en alcôve, un combiné douche/baignoire, WC séparés, un carrelage blanc, un carrelage métro, un mur multicolore, un lavabo encastré, un plan de toilette en calcaire, une cabine de douche à porte coulissante, un sol en calcaire et un sol beige.
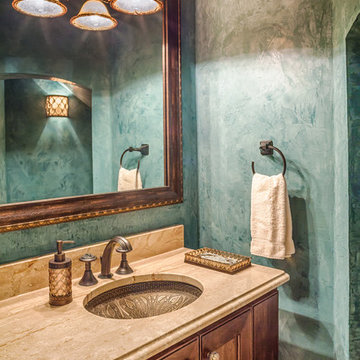
Keechi Creek Builders
Aménagement d'une petite salle d'eau méditerranéenne en bois foncé avec un lavabo encastré, un placard avec porte à panneau encastré, un plan de toilette en granite et un mur multicolore.
Aménagement d'une petite salle d'eau méditerranéenne en bois foncé avec un lavabo encastré, un placard avec porte à panneau encastré, un plan de toilette en granite et un mur multicolore.
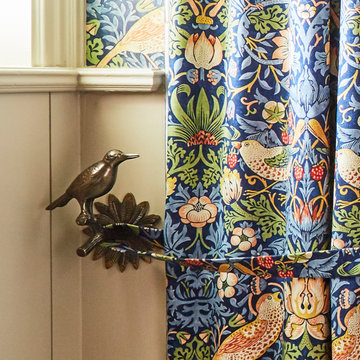
Download our free ebook, Creating the Ideal Kitchen. DOWNLOAD NOW
This client came to us in a bit of a panic when she realized that she really wanted her bathroom to be updated by March 1st due to having 2 daughters getting married in the spring and one graduating. We were only about 5 months out from that date, but decided we were up for the challenge.
The beautiful historical home was built in 1896 by an ornithologist (bird expert), so we took our cues from that as a starting point. The flooring is a vintage basket weave of marble and limestone, the shower walls of the tub shower conversion are clad in subway tile with a vintage feel. The lighting, mirror and plumbing fixtures all have a vintage vibe that feels both fitting and up to date. To give a little of an eclectic feel, we chose a custom green paint color for the linen cabinet, mushroom paint for the ship lap paneling that clads the walls and selected a vintage mirror that ties in the color from the existing door trim. We utilized some antique trim from the home for the wainscot cap for more vintage flavor.
The drama in the bathroom comes from the wallpaper and custom shower curtain, both in William Morris’s iconic “Strawberry Thief” print that tells the story of thrushes stealing fruit, so fitting for the home’s history. There is a lot of this pattern in a very small space, so we were careful to make sure the pattern on the wallpaper and shower curtain aligned.
A sweet little bird tie back for the shower curtain completes the story...
Designed by: Susan Klimala, CKD, CBD
Photography by: Michael Kaskel
For more information on kitchen and bath design ideas go to: www.kitchenstudio-ge.com
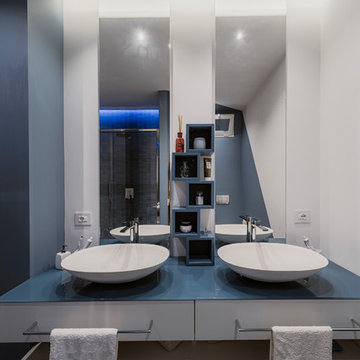
Vista del bagno padronale caratterizzato di un doppio lavabo d'appoggio e un mobile in legno laccato fatto su misura e su disegno da un falegname.
Foto di Simone Marulli

Санузел с напольной тумбой из массива красного цвета с монолитной раковиной, бронзовыми смесителями и аксессуарами, зеркалом в красной раме и бронзовой подсветке со стеклянными абажурами. На стенах плитка типа кабанчик и обои со сценами охоты.
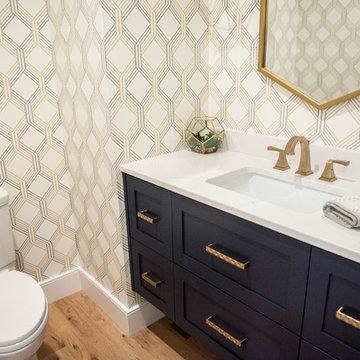
Perfect combination of geometric pattern & stunning color palette accented in gold.
Mandi B Photography
Idées déco pour une petite salle d'eau rétro avec un placard à porte plane, des portes de placard bleues, WC séparés, un mur multicolore, parquet clair, un lavabo encastré, un plan de toilette en quartz modifié et un plan de toilette blanc.
Idées déco pour une petite salle d'eau rétro avec un placard à porte plane, des portes de placard bleues, WC séparés, un mur multicolore, parquet clair, un lavabo encastré, un plan de toilette en quartz modifié et un plan de toilette blanc.
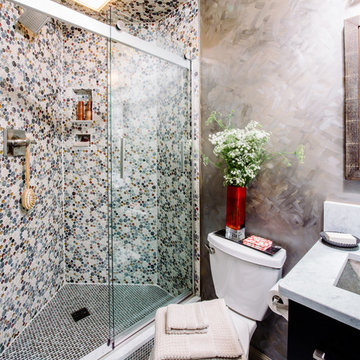
Our client really wanted the shower to be the focus of attention here so a unique tile was selected not only for the walls but for the ceiling too.
Photography: Robert Radifera
Staging: Charlotte Safavi
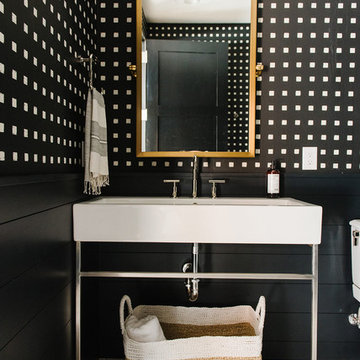
Cette image montre une petite salle de bain rustique avec un mur multicolore, un lavabo de ferme et un plan de toilette blanc.

Built in the iconic neighborhood of Mount Curve, just blocks from the lakes, Walker Art Museum, and restaurants, this is city living at its best. Myrtle House is a design-build collaboration with Hage Homes and Regarding Design with expertise in Southern-inspired architecture and gracious interiors. With a charming Tudor exterior and modern interior layout, this house is perfect for all ages.

Our designers transformed this small hall bathroom into a chic powder room. The bright wallpaper creates grabs your attention and pairs perfectly with the simple quartz countertop and stylish custom vanity. Notice the custom matching shower curtain, a finishing touch that makes this bathroom shine.
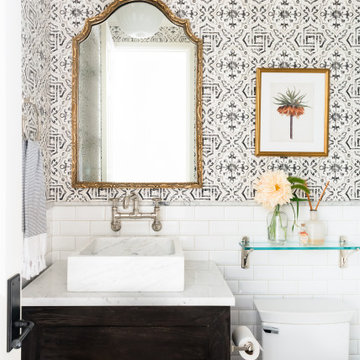
Aménagement d'une petite salle d'eau classique en bois foncé avec un placard à porte plane, WC à poser, un carrelage blanc, des carreaux de céramique, un mur multicolore, une vasque, un plan de toilette en marbre, un plan de toilette blanc, meuble simple vasque, meuble-lavabo sur pied et du papier peint.
Idées déco de petites salles de bain avec un mur multicolore
6