Idées déco de petites salles de bain avec un mur vert
Trier par :
Budget
Trier par:Populaires du jour
221 - 240 sur 3 503 photos
1 sur 3
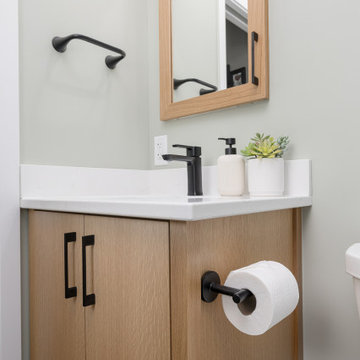
while this master bathroom is smaller than average we were able to fit lots of design features, We took the soffit out in the shower to make it feel larger while fitting in two niches for an ample amount of storage. We also did a rifted white oak vanity white clean lines to fit with the clean lines of the tile.
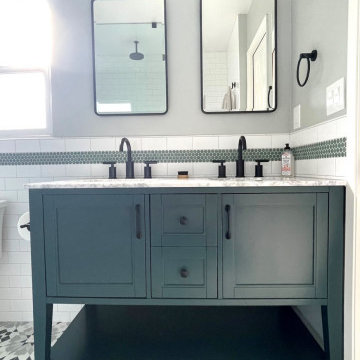
Our clients wanted a REAL master bathroom with enough space for both of them to be in there at the same time. Their house, built in the 1940’s, still had plenty of the original charm, but also had plenty of its original tiny spaces that just aren’t very functional for modern life.
The original bathroom had a tiny stall shower, and just a single vanity with very limited storage and counter space. Not to mention kitschy pink subway tile on every wall. With some creative reconfiguring, we were able to reclaim about 25 square feet of space from the bedroom. Which gave us the space we needed to introduce a double vanity with plenty of storage, and a HUGE walk-in shower that spans the entire length of the new bathroom!
While we knew we needed to stay true to the original character of the house, we also wanted to bring in some modern flair! Pairing strong graphic floor tile with some subtle (and not so subtle) green tones gave us the perfect blend of classic sophistication with a modern glow up.
Our clients were thrilled with the look of their new space, and were even happier about how large and open it now feels!

Cette photo montre une petite salle de bain avec des portes de placard blanches, une baignoire d'angle, un combiné douche/baignoire, un bidet, un carrelage blanc, des carreaux de céramique, un mur vert, un sol en carrelage de porcelaine, un lavabo encastré, un sol gris, une cabine de douche avec un rideau, un plan de toilette blanc, meuble simple vasque et meuble-lavabo encastré.
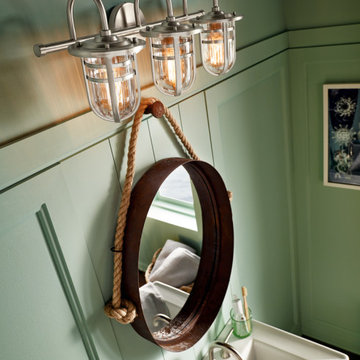
This 3 light bath fixture from the Nautical Inspired Caparros Collection by Kichler brings a touch of the seaside to your home. The cool Brushed Nickel finish and clear ribbed glass unite to create a delightfully transitional style that is perfect for any decor. This item is available locally at Cardello Lighting. Visit a showrooms today with locations in Canonsburg & Cranberry, PA!
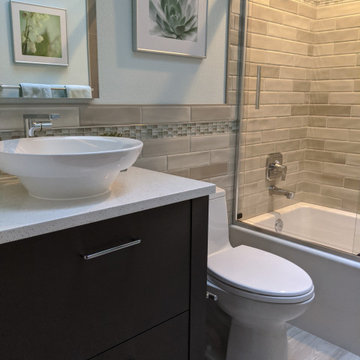
The main bath was the last project after finishing this home's bamboo kitchen and master bathroom.
While the layout stayed the same, we were able to bring more storage into the space with a new vanity cabinet, and a medicine cabinet mirror. We removed the shower and surround and placed a more modern tub with a glass shower door to make the space more open.
The mosaic green tile was what inspired the feel of the whole room, complementing the soft brown and tan tiles. The green accent is found throughout the room including the wall paint, accessories, and even the countertop.
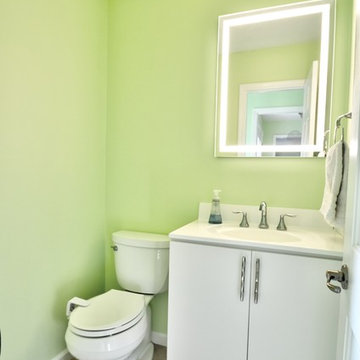
This is a “pull and replace” powder room remodel meaning that while the layout remained essentially the same, components were pulled out and replaced with higher quality items, such as the cabinetry, countertops, and fixtures.
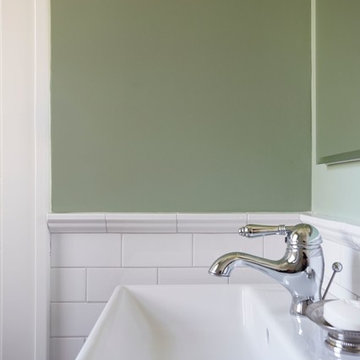
Photography: Kaskel Photo
Idées déco pour une petite salle de bain classique pour enfant avec une baignoire en alcôve, un combiné douche/baignoire, WC séparés, un carrelage blanc, des carreaux de céramique, un mur vert, un sol en carrelage de terre cuite et un lavabo suspendu.
Idées déco pour une petite salle de bain classique pour enfant avec une baignoire en alcôve, un combiné douche/baignoire, WC séparés, un carrelage blanc, des carreaux de céramique, un mur vert, un sol en carrelage de terre cuite et un lavabo suspendu.
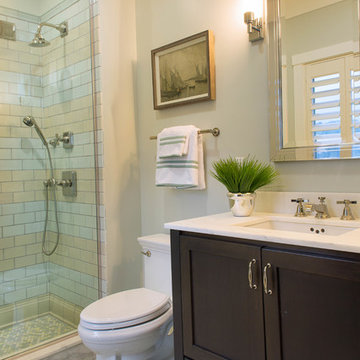
Tim Lee
Idées déco pour une petite salle de bain classique en bois foncé pour enfant avec un lavabo encastré, un placard avec porte à panneau encastré, un plan de toilette en quartz modifié, une douche double, WC à poser, un carrelage multicolore, des carreaux de céramique, un mur vert et un sol en carrelage de terre cuite.
Idées déco pour une petite salle de bain classique en bois foncé pour enfant avec un lavabo encastré, un placard avec porte à panneau encastré, un plan de toilette en quartz modifié, une douche double, WC à poser, un carrelage multicolore, des carreaux de céramique, un mur vert et un sol en carrelage de terre cuite.
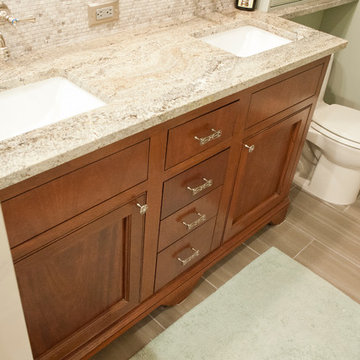
Waynesboro master bath renovation in Houston, Texas. This is a small 5'x12' bathroom that we were able to squeeze a lot of nice features into. When dealing with a very small vanity top, using a wall mounted faucet frees up your counter space. The use of large 24x24 tiles in the small shower cuts down on the busyness of grout lines and gives a larger scale to the small space. The wall behind the commode is shared with another bath and is actually 8" deep, so we boxed out that space and have a very deep storage cabinet that looks shallow from the outside. A large sheet glass mirror mounted with standoffs also helps the space to feel larger.
Granite: Brown Sucuri 3cm
Vanity: Stained mahogany, custom made by our carpenter
Wall Tile: Emser Paladino Albanelle 24x24
Floor Tile: Emser Perspective Gray 12x24
Accent Tile: Emser Silver Marble Mini Offset
Liner Tile: Emser Silver Cigaro 1x12
Wall Paint Color: Sherwin Williams Oyster Bay
Trim Paint Color: Sherwin Williams Alabaster
Plumbing Fixtures: Danze
Lighting: Kenroy Home Margot Mini Pendants
All Photos by Curtis Lawson
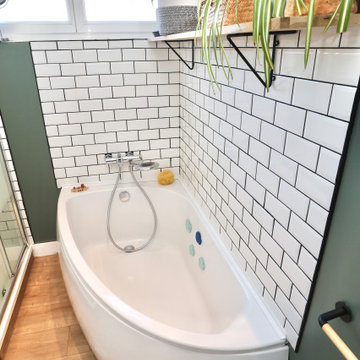
Rénovation et aménagement d'un appartement de 80m2 à Lorient.
Modification et redistribution des pièces d'eaux.
Modification et aménagement de la cuisine.
Aménagement des espace de rangements dans les 2 chambres et dans l'entrée.
Rénovation total du parquet massif existant.
Décoration de tout l'appartement, peinture, décoration mural et changement du mobilier.
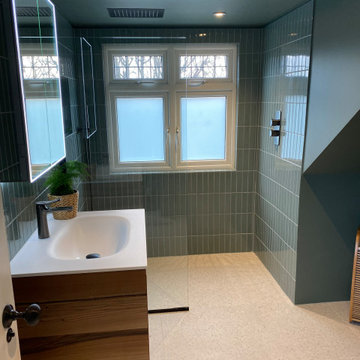
Tiny storage room in the loft transformed into a fully functional guest bathroom. Brushed black fixtures with matt black accessories. Vertical tiles for illusion of height paired with subtle terrazzo floor tiles for a modern yet timeless look. The vanity unit is in walnut with a Corian worktop in Alpine white for easy maintenance.
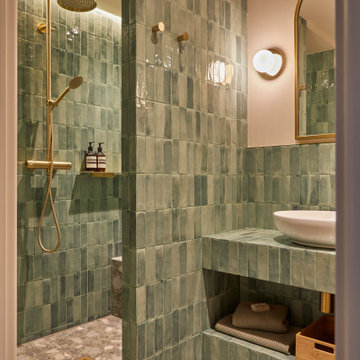
Idées déco pour une petite salle d'eau contemporaine avec une douche ouverte, WC suspendus, un carrelage vert, des carreaux de céramique, un mur vert, un sol en carrelage de céramique, un plan de toilette en carrelage, un sol gris, aucune cabine, un plan de toilette vert, un banc de douche, meuble simple vasque, meuble-lavabo encastré et un plafond décaissé.
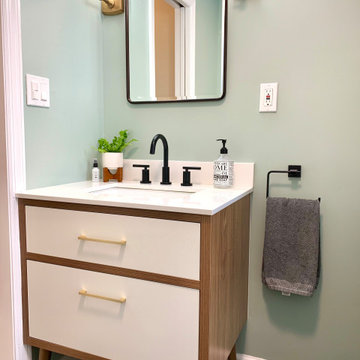
Our client needed to upgrade a mall bathroom needs to include a soaker bath shower combination, as much storage as possible, and lots of style!
The result is a great space with color, style and flare.
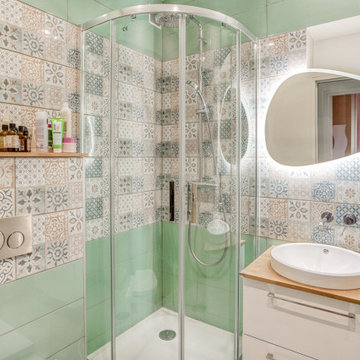
Aménagement d'une petite salle d'eau moderne avec un placard à porte plane, des portes de placard blanches, une douche d'angle, WC suspendus, un carrelage vert, des carreaux de céramique, un mur vert, un sol en carrelage de céramique, un lavabo intégré, un plan de toilette en bois, un sol beige, une cabine de douche à porte coulissante, un plan de toilette marron, meuble simple vasque et meuble-lavabo suspendu.
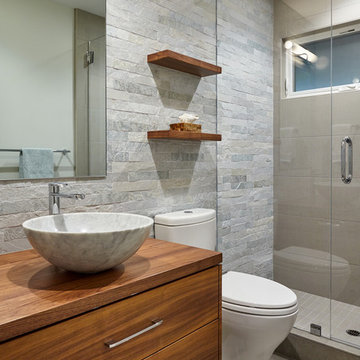
Kristen Paulin Photography
Idée de décoration pour une petite salle de bain design en bois brun avec un placard à porte plane, WC séparés, un carrelage vert, un carrelage de pierre, un mur vert, un sol en calcaire, une vasque et un plan de toilette en bois.
Idée de décoration pour une petite salle de bain design en bois brun avec un placard à porte plane, WC séparés, un carrelage vert, un carrelage de pierre, un mur vert, un sol en calcaire, une vasque et un plan de toilette en bois.
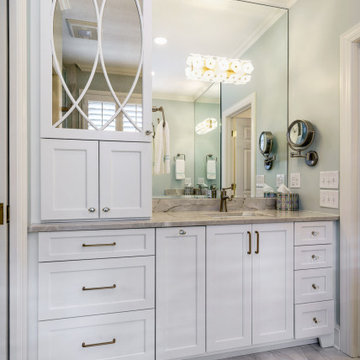
Cette image montre une petite salle de bain principale traditionnelle avec un placard à porte plane, des portes de placard blanches, un carrelage gris, des carreaux de porcelaine, un mur vert, un sol en carrelage de porcelaine, un lavabo encastré, un plan de toilette en quartz, un sol gris, un plan de toilette gris, meuble simple vasque et meuble-lavabo encastré.
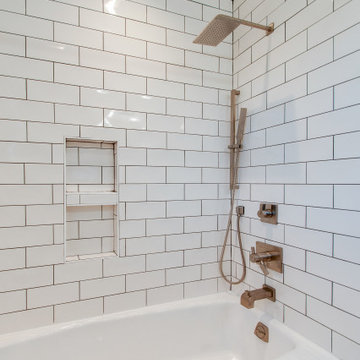
Exemple d'une petite douche en alcôve chic avec un placard à porte shaker, des portes de placard blanches, une baignoire en alcôve, un carrelage noir et blanc, des carreaux de céramique, un mur vert, un sol en carrelage de céramique, un lavabo encastré, un plan de toilette en quartz modifié, un sol multicolore, une cabine de douche avec un rideau, un plan de toilette blanc, une niche et meuble-lavabo sur pied.
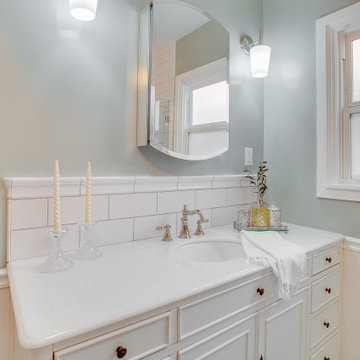
This classic vintage bathroom has it all. Claw-foot tub, mosaic black and white hexagon marble tile, glass shower and custom vanity.
Réalisation d'une petite salle de bain principale tradition avec un placard en trompe-l'oeil, des portes de placard blanches, une baignoire sur pieds, une douche à l'italienne, WC à poser, un carrelage vert, un mur vert, un sol en marbre, un lavabo posé, un plan de toilette en marbre, un sol multicolore, une cabine de douche à porte battante, un plan de toilette blanc, meuble simple vasque, meuble-lavabo sur pied et boiseries.
Réalisation d'une petite salle de bain principale tradition avec un placard en trompe-l'oeil, des portes de placard blanches, une baignoire sur pieds, une douche à l'italienne, WC à poser, un carrelage vert, un mur vert, un sol en marbre, un lavabo posé, un plan de toilette en marbre, un sol multicolore, une cabine de douche à porte battante, un plan de toilette blanc, meuble simple vasque, meuble-lavabo sur pied et boiseries.
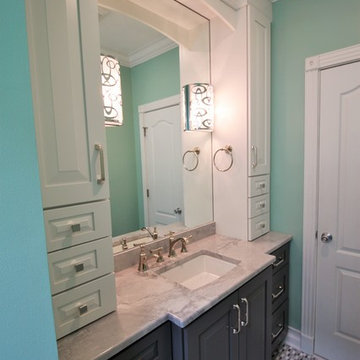
What this space lacks in size it makes up for in timeless sophistication! This powder room exudes elegance, and this repeat client now has a powder room that mirrors the upscale flavor of their adjacent kitchen. We also added spacious and functional storage cabinetry in their family room next to the fireplace. Designed by Nancy Mince with Dura Supreme Cabinetry.
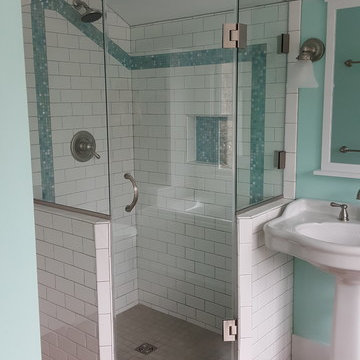
Historic preservation award winner. Our homeowners wanted a separate large soaking tub and tile shower in this dormer addition. It was a lot to pack into a small space, it turned out great! We used glass mosaic tile following the ceiling and in the back of the recessed niche.
Idées déco de petites salles de bain avec un mur vert
12