Idées déco de petites salles de bain avec un mur vert
Trier par :
Budget
Trier par:Populaires du jour
121 - 140 sur 3 503 photos
1 sur 3
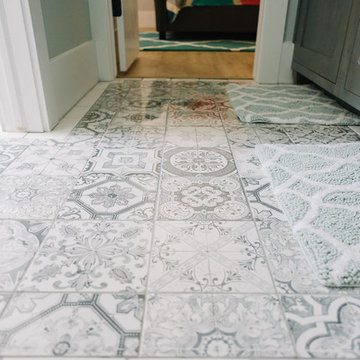
Jessie Alexis Photography
Idée de décoration pour une petite salle de bain minimaliste avec un placard à porte shaker, des portes de placard grises, un plan de toilette en marbre, un carrelage blanc, des carreaux de porcelaine et un mur vert.
Idée de décoration pour une petite salle de bain minimaliste avec un placard à porte shaker, des portes de placard grises, un plan de toilette en marbre, un carrelage blanc, des carreaux de porcelaine et un mur vert.
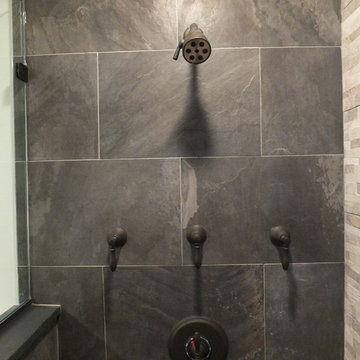
This master on-suite bathroom feels sophisticated in it's mix of dark and light materials, from the dark grey-stained vanity and mirror, dark sable bronze finished faucetry by Sigma Faucet, and Slate Tile mixed with the light counters, dark faux stacked stone accent tile and light wood-look tile flooring.
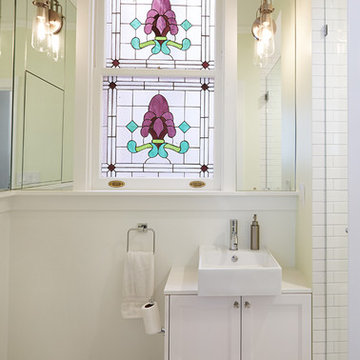
David Kingsbury, www.davidkingsburyphoto.com
Cette image montre une petite douche en alcôve principale design avec un lavabo suspendu, un placard à porte shaker, des portes de placard blanches, un plan de toilette en quartz modifié, WC à poser, un carrelage blanc, un carrelage métro, un mur vert et un sol en marbre.
Cette image montre une petite douche en alcôve principale design avec un lavabo suspendu, un placard à porte shaker, des portes de placard blanches, un plan de toilette en quartz modifié, WC à poser, un carrelage blanc, un carrelage métro, un mur vert et un sol en marbre.
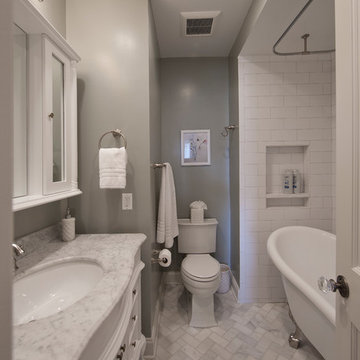
Kenneth M Wyner Photography
Exemple d'une petite salle de bain principale chic avec un placard en trompe-l'oeil, des portes de placard blanches, une baignoire sur pieds, un combiné douche/baignoire, WC séparés, un carrelage blanc, un carrelage métro, un mur vert, un sol en marbre, un lavabo encastré et un plan de toilette en marbre.
Exemple d'une petite salle de bain principale chic avec un placard en trompe-l'oeil, des portes de placard blanches, une baignoire sur pieds, un combiné douche/baignoire, WC séparés, un carrelage blanc, un carrelage métro, un mur vert, un sol en marbre, un lavabo encastré et un plan de toilette en marbre.
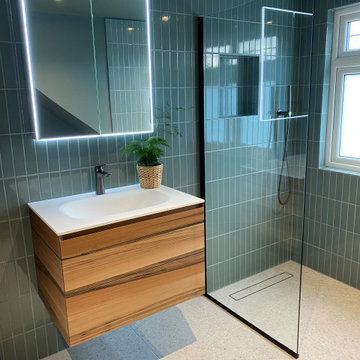
Tiny storage room in the loft transformed into a fully functional guest bathroom. Brushed black fixtures with matt black accessories. Vertical tiles for illusion of height paired with subtle terrazzo floor tiles for a modern yet timeless look. The vanity unit is in walnut with a Corian worktop in Alpine white for easy maintenance.
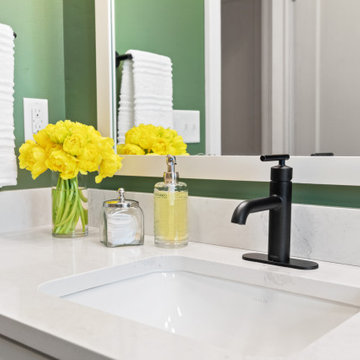
Exemple d'une petite salle de bain avec des portes de placard blanches, une baignoire d'angle, un combiné douche/baignoire, un bidet, un carrelage blanc, des carreaux de céramique, un mur vert, un sol en carrelage de porcelaine, un lavabo encastré, un sol gris, une cabine de douche avec un rideau, un plan de toilette blanc, meuble simple vasque et meuble-lavabo encastré.

Our clients wanted a REAL master bathroom with enough space for both of them to be in there at the same time. Their house, built in the 1940’s, still had plenty of the original charm, but also had plenty of its original tiny spaces that just aren’t very functional for modern life.
The original bathroom had a tiny stall shower, and just a single vanity with very limited storage and counter space. Not to mention kitschy pink subway tile on every wall. With some creative reconfiguring, we were able to reclaim about 25 square feet of space from the bedroom. Which gave us the space we needed to introduce a double vanity with plenty of storage, and a HUGE walk-in shower that spans the entire length of the new bathroom!
While we knew we needed to stay true to the original character of the house, we also wanted to bring in some modern flair! Pairing strong graphic floor tile with some subtle (and not so subtle) green tones gave us the perfect blend of classic sophistication with a modern glow up.
Our clients were thrilled with the look of their new space, and were even happier about how large and open it now feels!
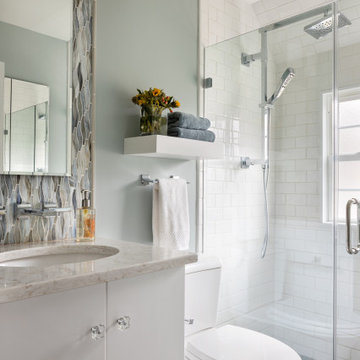
Description: What once was an ugly duckling is now a beautiful swan. The old bathtub has been replaced with curbless shower which eliminates the trip over entrance. A new diffused glass vinyl clad window replaced the old wood sash window which was covered by a shower curtain, adding much needed natural light to the space. Bright white larger format subway tile is used to enlarge the visual space of the shower reflecting the light from the window. A boho inspired mosaic floor tile flows into the curbless shower expanding the feel of this small 36 square foot bath. A recessed medicine cabinet is placed in a wave patterned glass tile feature that runs from the counter top to the ceiling. For added ease of care, the vanity floats 10" above the floor with motion sensor lights for night time. The shower set features a angular shower column with multi function large format shower head and hand held shower both pressure and temperature controlled. Towels are kept at hand on a floating shelf above the commode.
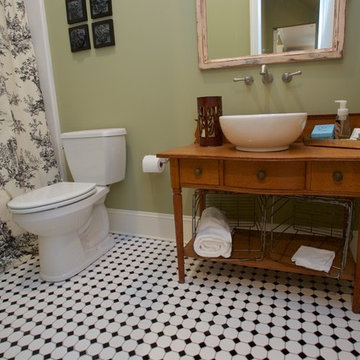
Carol Stewart
Idée de décoration pour une petite salle de bain champêtre avec un placard en trompe-l'oeil, des portes de placard marrons, WC à poser, un mur vert, un sol en carrelage de porcelaine, une vasque et un sol blanc.
Idée de décoration pour une petite salle de bain champêtre avec un placard en trompe-l'oeil, des portes de placard marrons, WC à poser, un mur vert, un sol en carrelage de porcelaine, une vasque et un sol blanc.
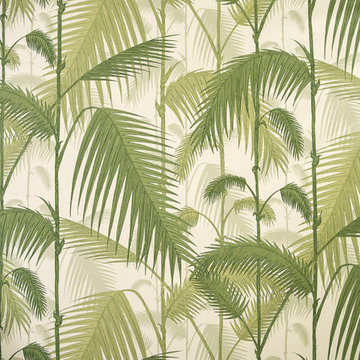
Cole & Son Palm Jungle Wallpaper Installed in a Bathroom by Drop Wallcoverings. Photo Credit: Lindsay Nichols Photography
Cette image montre une petite salle d'eau ethnique en bois clair avec un placard à porte plane, une baignoire en alcôve, WC séparés, un carrelage gris, des carreaux de porcelaine, un mur vert, un lavabo intégré et un plan de toilette en quartz modifié.
Cette image montre une petite salle d'eau ethnique en bois clair avec un placard à porte plane, une baignoire en alcôve, WC séparés, un carrelage gris, des carreaux de porcelaine, un mur vert, un lavabo intégré et un plan de toilette en quartz modifié.
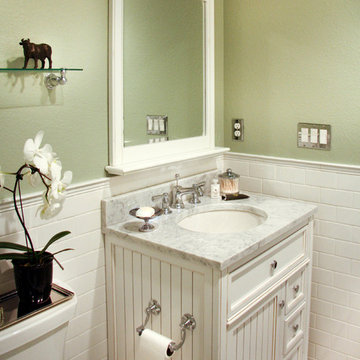
Photo by Megan Bannon
Aménagement d'une petite salle d'eau classique avec un lavabo encastré, un placard en trompe-l'oeil, des portes de placard blanches, un plan de toilette en marbre, un carrelage blanc, un carrelage métro, un mur vert et un sol en carrelage de céramique.
Aménagement d'une petite salle d'eau classique avec un lavabo encastré, un placard en trompe-l'oeil, des portes de placard blanches, un plan de toilette en marbre, un carrelage blanc, un carrelage métro, un mur vert et un sol en carrelage de céramique.
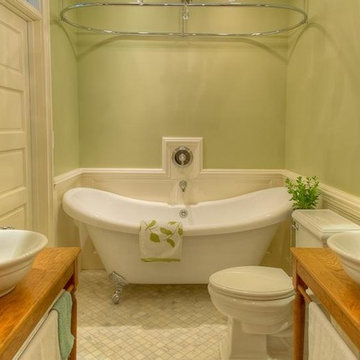
The clients owned a small 3 bedroom, 1 bathroom Victorian-style 1910 rowhouse. Their goal was to maximize the functionality of their small single bathroom, and achieve a look they described as a “Victorian Jewel Box.” Jack & Jill entrances, double sinks & linen towers, and a 2-person tub/shower achieved the desired versatility and functionality. Varying tones of white create an expansive look without sacrificing visual interest, and Feng Shui concepts guided the placement of fixtures so that the space feels open and serene. The bathroom has the feel of a Victorian washroom, and the chrome and textured glass glint like jeweled accents
Lee Love
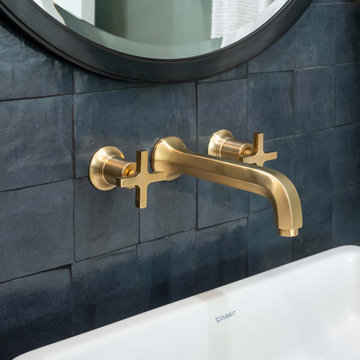
Modern powder bath. A moody and rich palette with brass fixtures, black cle tile, terrazzo flooring and warm wood vanity.
Aménagement d'une petite salle d'eau classique en bois brun avec un placard sans porte, WC à poser, un carrelage noir, des carreaux en terre cuite, un mur vert, carreaux de ciment au sol, un plan de toilette en quartz modifié, un sol marron, un plan de toilette blanc, meuble simple vasque et meuble-lavabo sur pied.
Aménagement d'une petite salle d'eau classique en bois brun avec un placard sans porte, WC à poser, un carrelage noir, des carreaux en terre cuite, un mur vert, carreaux de ciment au sol, un plan de toilette en quartz modifié, un sol marron, un plan de toilette blanc, meuble simple vasque et meuble-lavabo sur pied.
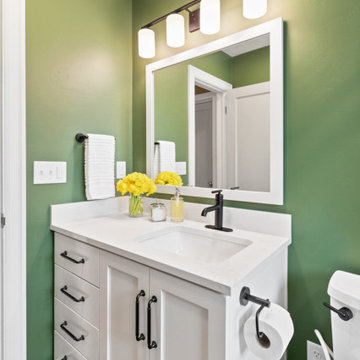
Idées déco pour une petite salle de bain avec des portes de placard blanches, une baignoire en alcôve, un combiné douche/baignoire, un bidet, un carrelage blanc, des carreaux de céramique, un mur vert, un sol en ardoise, un lavabo encastré, un plan de toilette en quartz modifié, un sol gris, une cabine de douche avec un rideau, un plan de toilette blanc, meuble simple vasque et meuble-lavabo encastré.
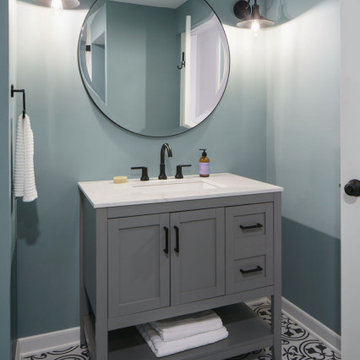
Idée de décoration pour une petite salle de bain tradition avec un placard à porte shaker, des portes de placard grises, un mur vert, un sol en vinyl, un lavabo encastré, un plan de toilette en quartz modifié, un sol multicolore, un plan de toilette blanc, meuble simple vasque et meuble-lavabo sur pied.
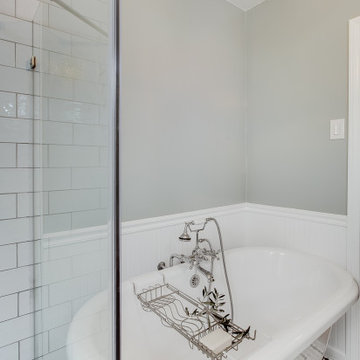
This classic vintage bathroom has it all. Claw-foot tub, mosaic black and white hexagon marble tile, glass shower and custom vanity.
Cette image montre une petite salle de bain principale traditionnelle avec un placard en trompe-l'oeil, des portes de placard blanches, une baignoire sur pieds, une douche à l'italienne, WC à poser, un carrelage vert, un mur vert, un sol en marbre, un lavabo posé, un plan de toilette en marbre, un sol multicolore, une cabine de douche à porte battante, un plan de toilette blanc, meuble simple vasque, meuble-lavabo sur pied et boiseries.
Cette image montre une petite salle de bain principale traditionnelle avec un placard en trompe-l'oeil, des portes de placard blanches, une baignoire sur pieds, une douche à l'italienne, WC à poser, un carrelage vert, un mur vert, un sol en marbre, un lavabo posé, un plan de toilette en marbre, un sol multicolore, une cabine de douche à porte battante, un plan de toilette blanc, meuble simple vasque, meuble-lavabo sur pied et boiseries.
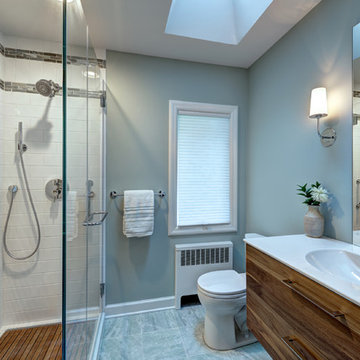
Wing Wong/ Memories TTL
Idée de décoration pour une petite salle de bain principale tradition en bois brun avec un placard à porte plane, un carrelage blanc, des carreaux de céramique, un plan de toilette en verre, WC séparés, un mur vert, un sol en marbre, un lavabo intégré et un sol vert.
Idée de décoration pour une petite salle de bain principale tradition en bois brun avec un placard à porte plane, un carrelage blanc, des carreaux de céramique, un plan de toilette en verre, WC séparés, un mur vert, un sol en marbre, un lavabo intégré et un sol vert.
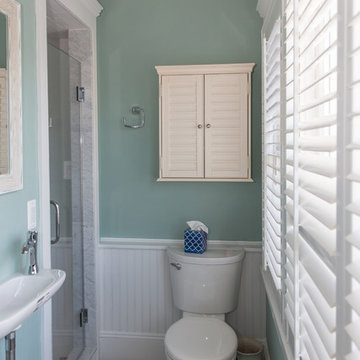
Cette photo montre une petite salle d'eau bord de mer avec WC séparés, un mur vert et un lavabo suspendu.
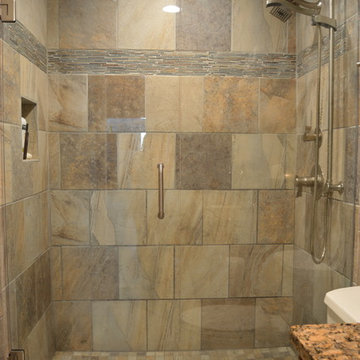
This guest bathroom remodel drastically changed this old, bland, compact bathroom into a rustic paradise. The use of slate in the shower as well as the floor tile really sets this bathroom off as unique. Now guests beg to use this handsome bathroom when they visit!
Tabitha Stephens
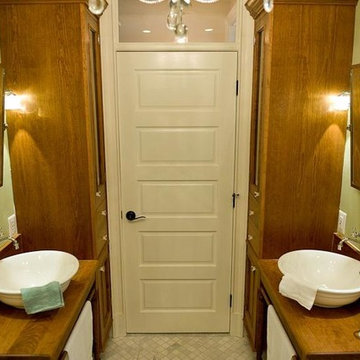
The clients owned a small 3 bedroom, 1 bathroom Victorian-style 1910 rowhouse. Their goal was to maximize the functionality of their small single bathroom, and achieve a look they described as a “Victorian Jewel Box.” Jack & Jill entrances, double sinks & linen towers, and a 2-person tub/shower achieved the desired versatility and functionality. Varying tones of white create an expansive look without sacrificing visual interest, and Feng Shui concepts guided the placement of fixtures so that the space feels open and serene. The bathroom has the feel of a Victorian washroom, and the chrome and textured glass glint like jeweled accents
Lee Love
Idées déco de petites salles de bain avec un mur vert
7