Idées déco de petites salles de bain avec un placard à porte persienne
Trier par :
Budget
Trier par:Populaires du jour
141 - 160 sur 455 photos
1 sur 3

Barn Door leading to Master Bathroom
Idées déco pour une petite salle de bain contemporaine en bois vieilli pour enfant avec un placard à porte persienne, une baignoire en alcôve, un combiné douche/baignoire, WC séparés, un carrelage gris, un carrelage en pâte de verre, un mur bleu, un sol en carrelage de porcelaine, un lavabo posé, un plan de toilette en quartz modifié, un sol beige, un plan de toilette blanc, une niche, meuble simple vasque, meuble-lavabo encastré et du papier peint.
Idées déco pour une petite salle de bain contemporaine en bois vieilli pour enfant avec un placard à porte persienne, une baignoire en alcôve, un combiné douche/baignoire, WC séparés, un carrelage gris, un carrelage en pâte de verre, un mur bleu, un sol en carrelage de porcelaine, un lavabo posé, un plan de toilette en quartz modifié, un sol beige, un plan de toilette blanc, une niche, meuble simple vasque, meuble-lavabo encastré et du papier peint.
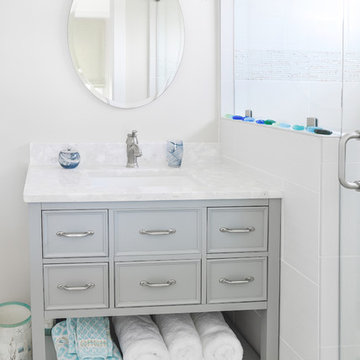
Idées déco pour une petite douche en alcôve bord de mer avec un placard à porte persienne, des portes de placard grises, un carrelage blanc, des carreaux de porcelaine, un mur blanc, un sol en carrelage de porcelaine, un lavabo encastré, un plan de toilette en marbre, un sol gris, une cabine de douche à porte battante et un plan de toilette blanc.
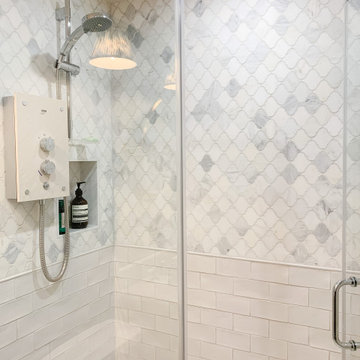
The brief was to transform the apartment into a functional and comfortable home, suitable for everyday living; a place of warmth and true homeliness. Excitingly, we were encouraged to be brave and bold with colour, and so we took inspiration from the beautiful garden of England; Kent. We opted for a palette of French greys, Farrow and Ball's warm neutrals, rich textures and textiles. We hope you like the result as much as we did!
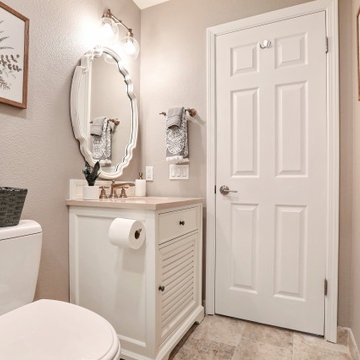
This guest bathroom has the perfect balance of warm and cool, earthy and modern, chic and farmhouse. The "Cinnamon & Sugar" wall paint contrasts nicely with the warm white shower wall tile and other pops of white throughout the space. The Islandstone flooring and pebble shower floor unite all the colors. The frameless glass sliding doors opened up a room that previously felt small, dark, and dated. Earth tones in beige, gray, taupe, ivory, and plum create subtle and sophisticated interest. The textures and color combination is warm and inviting.
Details like the hand towels, basket, artwork, and mirror are the icing on the cake. These tones bring out colors in the tiles and wall paint.
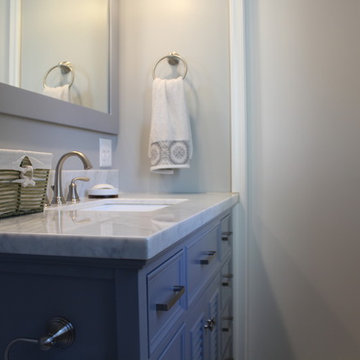
This bathroom was originally a large one room bathroom. We split the bathroom by adding a wall (the wall behind the cabinets on this photo) and created two mirror image bathrooms.
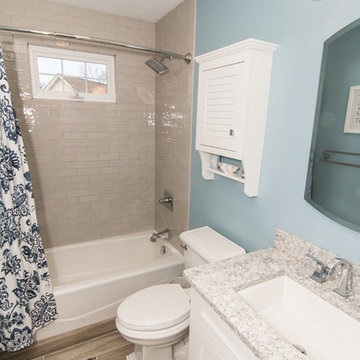
Idée de décoration pour une petite douche en alcôve tradition pour enfant avec un placard à porte persienne, des portes de placard blanches, une baignoire en alcôve, WC séparés, un carrelage beige, des carreaux de céramique, un mur bleu, un sol en carrelage de porcelaine, un lavabo encastré, un plan de toilette en quartz modifié, un sol marron et une cabine de douche avec un rideau.
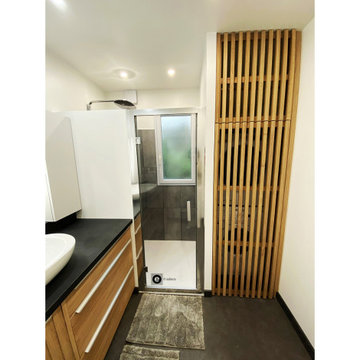
salle d'eau réalisée- Porte en Claustras avec miroir lumineux et douche à l'italienne.
Idées déco pour une petite salle d'eau blanche et bois contemporaine avec un placard à porte persienne, des portes de placard marrons, une douche à l'italienne, un carrelage gris, des carreaux de béton, un mur blanc, un sol en linoléum, un plan vasque, un plan de toilette en stratifié, un sol noir, une cabine de douche à porte battante, un plan de toilette gris, buanderie, meuble simple vasque, meuble-lavabo encastré et du lambris de bois.
Idées déco pour une petite salle d'eau blanche et bois contemporaine avec un placard à porte persienne, des portes de placard marrons, une douche à l'italienne, un carrelage gris, des carreaux de béton, un mur blanc, un sol en linoléum, un plan vasque, un plan de toilette en stratifié, un sol noir, une cabine de douche à porte battante, un plan de toilette gris, buanderie, meuble simple vasque, meuble-lavabo encastré et du lambris de bois.
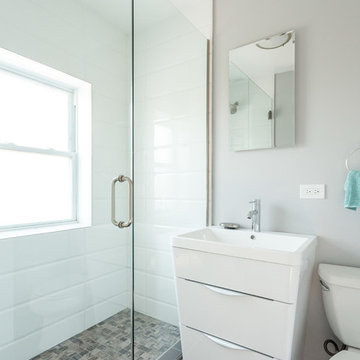
A modern design for a small, compact bathroom. We integrated crisp whites through the uniquely shaped porcelain vanity and subway tile shower walls. Natural stone tiles were used on the shower floor for a bit of an earthy contrast to the mostly white interior.
Designed by Chi Renovation & Design who serve Chicago and it's surrounding suburbs, with an emphasis on the North Side and North Shore. You'll find their work from the Loop through Lincoln Park, Skokie, Wilmette, and all the way up to Lake Forest.
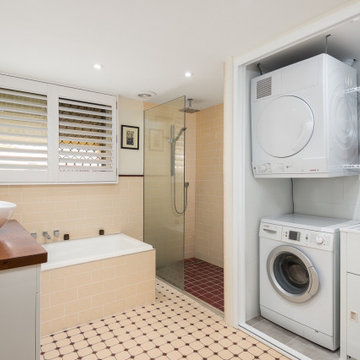
Réalisation d'une petite salle de bain principale minimaliste avec un placard à porte persienne, des portes de placard blanches, une baignoire posée, un espace douche bain, WC à poser, un carrelage rose, des carreaux de céramique, un mur rose, sol en stratifié, une vasque, un plan de toilette en bois, un sol rose, aucune cabine, buanderie, meuble simple vasque et meuble-lavabo sur pied.
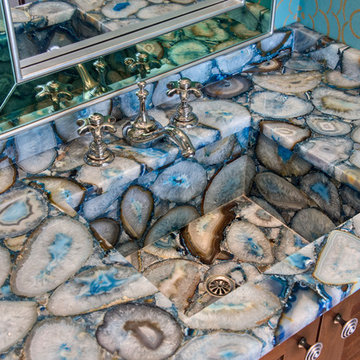
Amber Frederiksen Photography
Cette image montre une petite salle d'eau marine avec un placard à porte persienne, des portes de placard marrons et un mur bleu.
Cette image montre une petite salle d'eau marine avec un placard à porte persienne, des portes de placard marrons et un mur bleu.
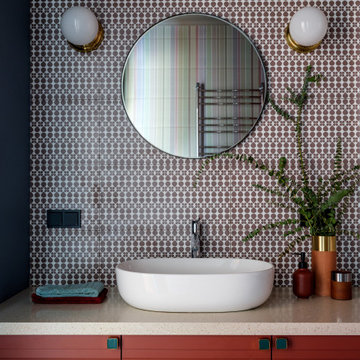
Дизайнер интерьера - Татьяна Архипова, фото - Михаил Лоскутов
Idée de décoration pour une petite salle de bain principale design avec un placard à porte persienne, des portes de placard marrons, une baignoire encastrée, WC suspendus, des carreaux de céramique, un mur multicolore, un sol en carrelage de céramique, un lavabo posé, un plan de toilette en surface solide, un sol marron, un plan de toilette beige et un carrelage multicolore.
Idée de décoration pour une petite salle de bain principale design avec un placard à porte persienne, des portes de placard marrons, une baignoire encastrée, WC suspendus, des carreaux de céramique, un mur multicolore, un sol en carrelage de céramique, un lavabo posé, un plan de toilette en surface solide, un sol marron, un plan de toilette beige et un carrelage multicolore.
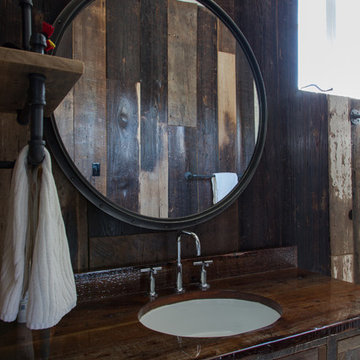
This guest bathroom has white marble tile in the shower and small herringbone mosaic on the floor. The shower tile is taken all the way to the ceiling to emphasize height and create a larger volume in an otherwise small space.
large 12 x24 marble tiles were cut down in three widths, to create a pleasing rhythm and pattern. The sink cabinet also has a marble top.

This was a reno that we did for clients that wanted to turn a floor of their home into a rental. The living area is small and it felt too cramped up and overwhelming for the owners. They love warm deep colors and a traditional, southwestern look with a lot of plants.
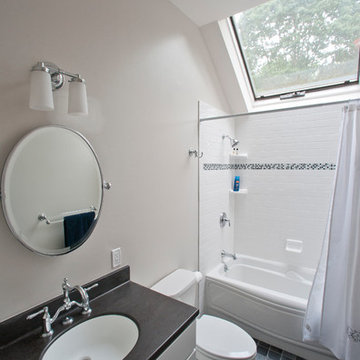
Renovation of a compact 3/4 bath with skylight.
Inspiration pour une petite salle de bain traditionnelle avec un placard à porte persienne, des portes de placard blanches, une baignoire en alcôve, un carrelage blanc, des carreaux de céramique, un plan de toilette en quartz modifié, une cabine de douche avec un rideau, WC à poser, un mur beige, un sol en carrelage de céramique, un lavabo encastré et un sol bleu.
Inspiration pour une petite salle de bain traditionnelle avec un placard à porte persienne, des portes de placard blanches, une baignoire en alcôve, un carrelage blanc, des carreaux de céramique, un plan de toilette en quartz modifié, une cabine de douche avec un rideau, WC à poser, un mur beige, un sol en carrelage de céramique, un lavabo encastré et un sol bleu.
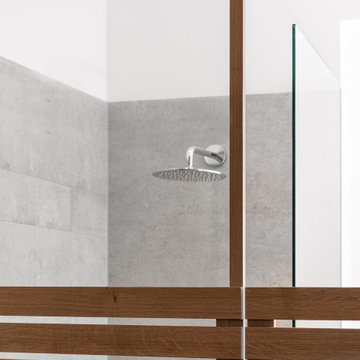
Eichenholz vermittelt Wärme und Geborgenheit. Das Duschbad, schließt direkt an das Schlafzimmer an. Eine Schwingtüre auf Sichtschutzhöhe ermöglicht Privatssphäre beim Waschbecken und unter der Dusche. Die Holzlamellen im Duschbereich sind abnehmbar, die Glasscheibe dahinter kann jederzeit gereinigt werden. Eine Walk-In Shower ohne Glastüre ermöglicht mehr Bewegungsfreiheit auf kleinem Raum. Rechter Hand im Bild befindet sich hinter einer Türe das WC. So befinden sich alle notwendigen Funktionen eines Duschbads auf kleinem Raum, dennoch offen, licht- und luftdurchflutet. Das Gefühl in einen kleinen Badkubus eingesperrt zu sein ergibt sich hier nicht. Hochwertige, aber recycelte Betonfliesen und Armaturen von Gessi in Chrom sowie eine Waschtischplatte in Mineralwerkstoff heben diese kleine Altbauwohnung auf Hotelniveau.
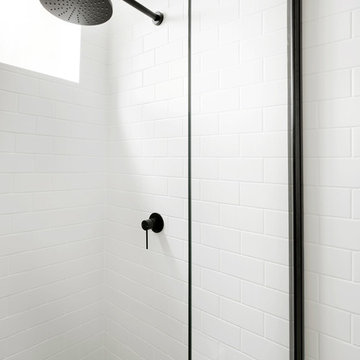
Idées déco pour une petite salle de bain scandinave avec un placard à porte persienne, des portes de placard blanches, une douche à l'italienne, un carrelage blanc, un carrelage métro, un sol en carrelage de céramique, un plan de toilette en stratifié, un sol gris et une cabine de douche à porte battante.
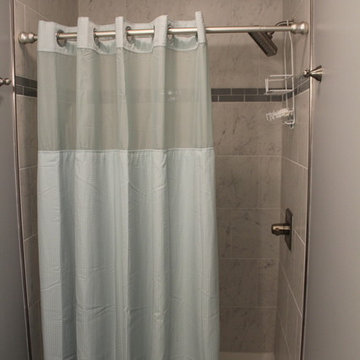
This bathroom was originally a large one room bathroom. We split the bathroom by adding a wall and created two mirror image bathrooms. This is the shower in the smaller, hall bathroom.
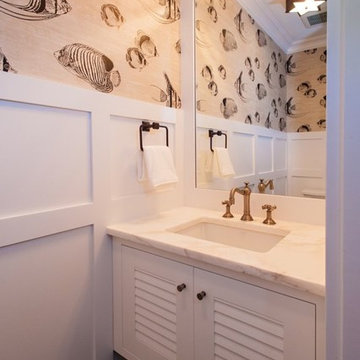
Réalisation d'une petite salle de bain marine avec un lavabo encastré, un placard à porte persienne, des portes de placard blanches, un plan de toilette en quartz, un carrelage noir, des carreaux de porcelaine, un mur multicolore et un sol en carrelage de céramique.
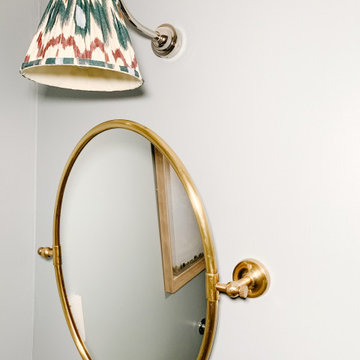
The brief was to transform the apartment into a functional and comfortable home, suitable for everyday living; a place of warmth and true homeliness. Excitingly, we were encouraged to be brave and bold with colour, and so we took inspiration from the beautiful garden of England; Kent. We opted for a palette of French greys, Farrow and Ball's warm neutrals, rich textures and textiles. We hope you like the result as much as we did!
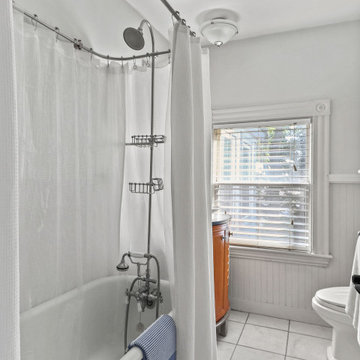
Aménagement d'une petite salle d'eau classique en bois brun avec un placard à porte persienne, une baignoire sur pieds, un combiné douche/baignoire, WC séparés, un mur blanc, un sol en carrelage de céramique, une vasque, un plan de toilette en granite, un sol blanc, une cabine de douche avec un rideau, un plan de toilette bleu, meuble simple vasque, meuble-lavabo sur pied et boiseries.
Idées déco de petites salles de bain avec un placard à porte persienne
8