Idées déco de petites salles de bain avec un plafond décaissé
Trier par :
Budget
Trier par:Populaires du jour
101 - 120 sur 617 photos
1 sur 3
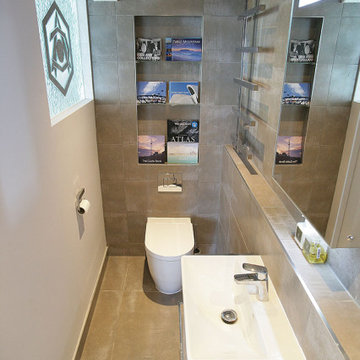
Incorporating the client's beloved bespoke 'Arsenal' glass panel as an internal window allowed natural light to pour into this long narrow shower room and ensure it was seen by all.
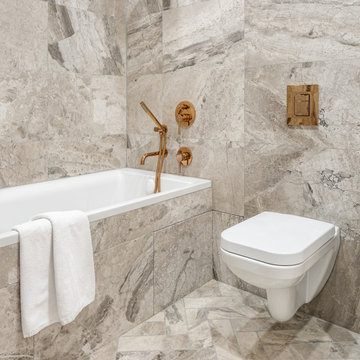
Réalisation d'une petite salle de bain principale tradition avec un placard à porte plane, des portes de placard beiges, une baignoire posée, WC suspendus, un carrelage marron, un carrelage de pierre, un mur multicolore, un sol en carrelage de céramique, une vasque, un sol marron, meuble simple vasque, meuble-lavabo suspendu et un plafond décaissé.
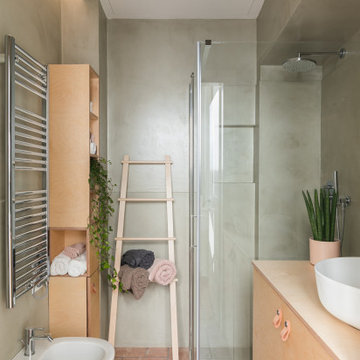
Interno Bagno, rivestito in resina color Salvia. Nicchie ricavate anch'esse trattate in resina. Arredo castomizzato e disegnato su misura con essenza di betulla. Maniclie in cuoio di Ikea.
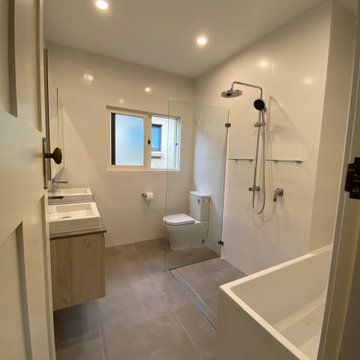
Back to back main bathroom and ensuite bathroom. Practical and efficient.
Aménagement d'une petite salle de bain principale contemporaine avec un placard en trompe-l'oeil, des portes de placard grises, une baignoire d'angle, un espace douche bain, WC à poser, un carrelage blanc, des carreaux de porcelaine, un mur blanc, un sol en carrelage de porcelaine, une vasque, un plan de toilette en quartz modifié, un sol gris, aucune cabine, un plan de toilette gris, une niche, meuble double vasque, meuble-lavabo suspendu, un plafond décaissé et un mur en parement de brique.
Aménagement d'une petite salle de bain principale contemporaine avec un placard en trompe-l'oeil, des portes de placard grises, une baignoire d'angle, un espace douche bain, WC à poser, un carrelage blanc, des carreaux de porcelaine, un mur blanc, un sol en carrelage de porcelaine, une vasque, un plan de toilette en quartz modifié, un sol gris, aucune cabine, un plan de toilette gris, une niche, meuble double vasque, meuble-lavabo suspendu, un plafond décaissé et un mur en parement de brique.

This 1910 West Highlands home was so compartmentalized that you couldn't help to notice you were constantly entering a new room every 8-10 feet. There was also a 500 SF addition put on the back of the home to accommodate a living room, 3/4 bath, laundry room and back foyer - 350 SF of that was for the living room. Needless to say, the house needed to be gutted and replanned.
Kitchen+Dining+Laundry-Like most of these early 1900's homes, the kitchen was not the heartbeat of the home like they are today. This kitchen was tucked away in the back and smaller than any other social rooms in the house. We knocked out the walls of the dining room to expand and created an open floor plan suitable for any type of gathering. As a nod to the history of the home, we used butcherblock for all the countertops and shelving which was accented by tones of brass, dusty blues and light-warm greys. This room had no storage before so creating ample storage and a variety of storage types was a critical ask for the client. One of my favorite details is the blue crown that draws from one end of the space to the other, accenting a ceiling that was otherwise forgotten.
Primary Bath-This did not exist prior to the remodel and the client wanted a more neutral space with strong visual details. We split the walls in half with a datum line that transitions from penny gap molding to the tile in the shower. To provide some more visual drama, we did a chevron tile arrangement on the floor, gridded the shower enclosure for some deep contrast an array of brass and quartz to elevate the finishes.
Powder Bath-This is always a fun place to let your vision get out of the box a bit. All the elements were familiar to the space but modernized and more playful. The floor has a wood look tile in a herringbone arrangement, a navy vanity, gold fixtures that are all servants to the star of the room - the blue and white deco wall tile behind the vanity.
Full Bath-This was a quirky little bathroom that you'd always keep the door closed when guests are over. Now we have brought the blue tones into the space and accented it with bronze fixtures and a playful southwestern floor tile.
Living Room & Office-This room was too big for its own good and now serves multiple purposes. We condensed the space to provide a living area for the whole family plus other guests and left enough room to explain the space with floor cushions. The office was a bonus to the project as it provided privacy to a room that otherwise had none before.
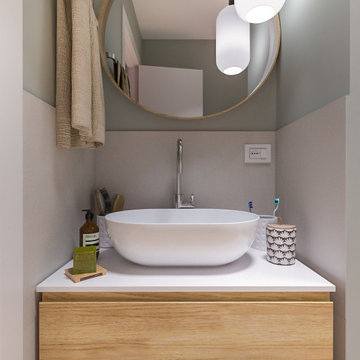
Liadesign
Cette image montre une petite salle de bain design en bois clair avec un placard à porte plane, WC séparés, un carrelage multicolore, des carreaux de porcelaine, un mur vert, parquet clair, une vasque, un plan de toilette en stratifié, une cabine de douche à porte coulissante, un plan de toilette blanc, meuble simple vasque, meuble-lavabo suspendu et un plafond décaissé.
Cette image montre une petite salle de bain design en bois clair avec un placard à porte plane, WC séparés, un carrelage multicolore, des carreaux de porcelaine, un mur vert, parquet clair, une vasque, un plan de toilette en stratifié, une cabine de douche à porte coulissante, un plan de toilette blanc, meuble simple vasque, meuble-lavabo suspendu et un plafond décaissé.
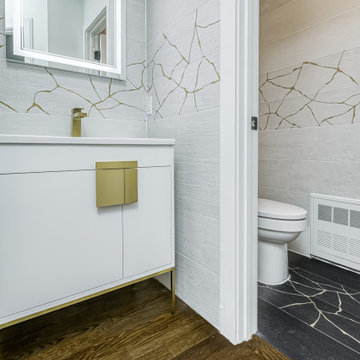
Cette photo montre une petite salle de bain tendance avec une douche ouverte, WC à poser, un carrelage blanc, des carreaux de porcelaine, un mur blanc, un sol en carrelage de porcelaine, un lavabo de ferme, un sol blanc, aucune cabine, un plan de toilette blanc, meuble simple vasque et un plafond décaissé.
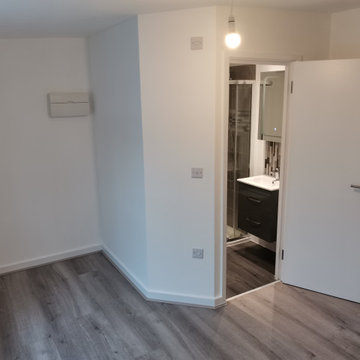
Existing office space on the first floor of the building to be converted and renovated into one bedroom flat with open plan kitchen living room and good size ensuite double bedroom. Total renovation cost including some external work £25000
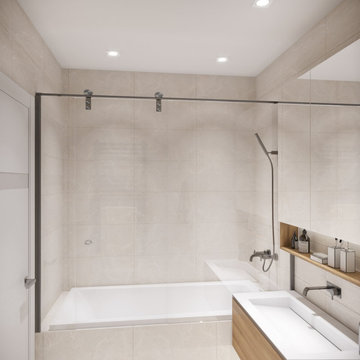
Ванная комната не отличается от общей концепции дизайна: светлая, уютная и присутствие древесной отделки. Изначально, заказчик предложил вариант голубой плитки, как цветовая гамма в спальне. Ему было предложено два варианта: по его пожеланию и по идее дизайнера, которая включает в себя общий стиль интерьера. Заказчик предпочёл вариант дизайнера, что ещё раз подтвердило её опыт и умение понимать клиента.

Small bathroom designed using grey wall paint and tiles, as well as blonde wood behind the bathroom mirror. Recessed bathroom shelves used to maximise on limited space, as are the wall mounted bathroom vanity, rounded white toilet and enclosed walk-in shower.
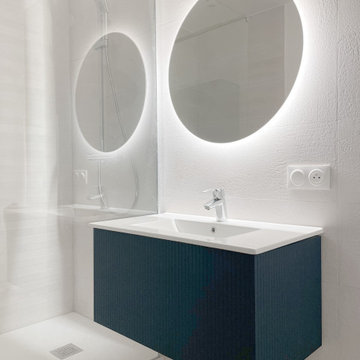
Idées déco pour une petite salle de bain principale moderne avec un placard à porte affleurante, des portes de placard bleues, une douche à l'italienne, un carrelage gris, un mur gris, un lavabo suspendu, aucune cabine, meuble simple vasque, meuble-lavabo suspendu, un plafond décaissé et un mur en parement de brique.
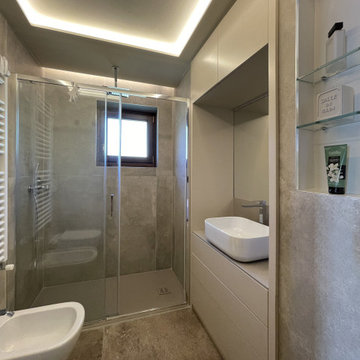
Idées déco pour une petite salle de bain contemporaine avec un placard à porte plane, des portes de placard grises, WC séparés, un carrelage gris, un carrelage de pierre, un mur gris, un sol en carrelage de porcelaine, une vasque, un plan de toilette en quartz, un sol gris, un plan de toilette gris, meuble-lavabo encastré et un plafond décaissé.

Долго думали, как разделить по назначению две ванные. И решили вместо традиционного деления на хозяйскую ванную и гостевой санузел разделить так: ванная мальчиков - для папы и сына, - и ванную девочек - для мамы и дочки.
Вашему вниманию - ванная Мальчиков. В строгих мужских оттенках цвета.
В стену встроена полоса натуральной тиковой доски. Пол - натуральный тик.
За раковиной сделали яркую глянцевую синюю плитку.

Master Bathroom Designed with luxurious materials like marble countertop with an undermount sink, flat-panel cabinets, light wood cabinets, floors are a combination of hexagon tiles and wood flooring, white walls around and an eye-catching texture bathroom wall panel. freestanding bathtub enclosed frosted hinged shower door.

Cette image montre une petite salle de bain design pour enfant avec des portes de placard grises, une baignoire indépendante, un combiné douche/baignoire, WC suspendus, un carrelage gris, des carreaux de céramique, un mur gris, un sol en carrelage de céramique, une vasque, un plan de toilette en carrelage, un sol gris, aucune cabine, un plan de toilette marron, meuble simple vasque, meuble-lavabo suspendu et un plafond décaissé.
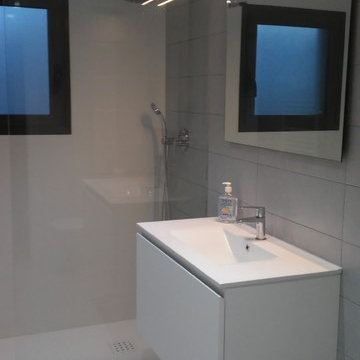
Reforma integral de apartamento en la playa. La idea para este apartamento era acondicionarlo para pasar en él largas temporadas a lo largo de todo el año. Deseaban un apartamento sobrio y cómodo.
Suelo de tarima en contraste con colores blancos que aportaran la sensación de limpieza... Un vivienda sin pretensiones, y sin embargo acogedora.
www.lagabe.com
lagabe@lagabe.com
664 386 595

Project from design to Completion
Exemple d'une petite salle d'eau tendance avec un placard à porte affleurante, des portes de placard beiges, un espace douche bain, WC suspendus, un carrelage gris, des carreaux de porcelaine, un mur beige, un sol en carrelage de porcelaine, un lavabo posé, un plan de toilette en marbre, un sol gris, aucune cabine, un plan de toilette blanc, buanderie, meuble simple vasque, meuble-lavabo encastré et un plafond décaissé.
Exemple d'une petite salle d'eau tendance avec un placard à porte affleurante, des portes de placard beiges, un espace douche bain, WC suspendus, un carrelage gris, des carreaux de porcelaine, un mur beige, un sol en carrelage de porcelaine, un lavabo posé, un plan de toilette en marbre, un sol gris, aucune cabine, un plan de toilette blanc, buanderie, meuble simple vasque, meuble-lavabo encastré et un plafond décaissé.
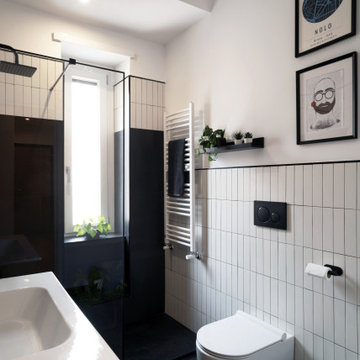
In questo bagno sono intervenuto senza stravolgere la pianta originaria ma intervenendo con una doccia walk in al posto della vasca e giocando sui toni del bianco e nero con i nuovi rivestimenti.
Ho pensato al rivestimento dietro ai sanitari di un altezza tale che consentisse di ospitare una piccola quadreria.
Il mobile lavabo in legno contrasta con il rigore del bianco e nero dei rivestimenti.
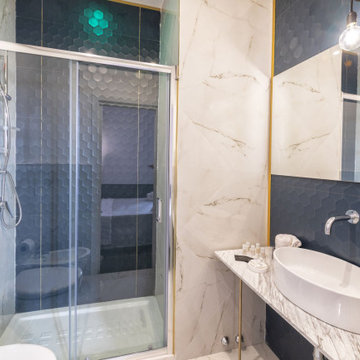
Idées déco pour une petite salle de bain éclectique avec WC suspendus, un carrelage bleu, des carreaux de porcelaine, un mur blanc, un sol en carrelage de porcelaine, une vasque, un plan de toilette en marbre, un sol blanc, une cabine de douche à porte coulissante, un plan de toilette blanc, meuble simple vasque, meuble-lavabo sur pied et un plafond décaissé.
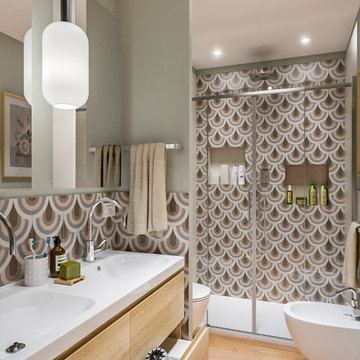
Liadesign
Exemple d'une petite salle de bain tendance en bois clair avec un placard à porte plane, WC séparés, un carrelage multicolore, des carreaux de porcelaine, un mur vert, parquet clair, une cabine de douche à porte coulissante, meuble double vasque, meuble-lavabo suspendu et un plafond décaissé.
Exemple d'une petite salle de bain tendance en bois clair avec un placard à porte plane, WC séparés, un carrelage multicolore, des carreaux de porcelaine, un mur vert, parquet clair, une cabine de douche à porte coulissante, meuble double vasque, meuble-lavabo suspendu et un plafond décaissé.
Idées déco de petites salles de bain avec un plafond décaissé
6