Idées déco de petites salles de bain avec un plan de toilette en béton
Trier par :
Budget
Trier par:Populaires du jour
61 - 80 sur 1 039 photos
1 sur 3
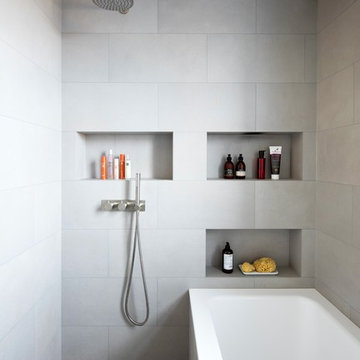
Placing the shower next to the bath creates an open, airy feel.
Cette image montre une petite salle de bain design en bois clair avec un espace douche bain, WC suspendus, des carreaux de porcelaine, un mur gris, un sol en carrelage de porcelaine, un plan de toilette en béton, un sol gris, aucune cabine, une baignoire posée, un carrelage gris, un lavabo suspendu, un plan de toilette gris et une niche.
Cette image montre une petite salle de bain design en bois clair avec un espace douche bain, WC suspendus, des carreaux de porcelaine, un mur gris, un sol en carrelage de porcelaine, un plan de toilette en béton, un sol gris, aucune cabine, une baignoire posée, un carrelage gris, un lavabo suspendu, un plan de toilette gris et une niche.
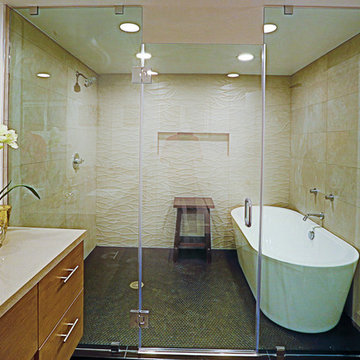
Bedroom of the remodeled house construction in Studio City which included installation of wallpaper, wall mounted lamps and bedroom furniture.
Réalisation d'une petite salle de bain tradition en bois clair avec un mur blanc, parquet foncé, un sol marron, un placard à porte plane, une baignoire indépendante, un carrelage beige, des carreaux de céramique, un lavabo encastré, un plan de toilette en béton, une cabine de douche à porte battante, un plan de toilette beige et WC à poser.
Réalisation d'une petite salle de bain tradition en bois clair avec un mur blanc, parquet foncé, un sol marron, un placard à porte plane, une baignoire indépendante, un carrelage beige, des carreaux de céramique, un lavabo encastré, un plan de toilette en béton, une cabine de douche à porte battante, un plan de toilette beige et WC à poser.

A tub shower transformed into a standing open shower. A concrete composite vanity top incorporates the sink and counter making it low maintenance.
Photography by
Jacob Hand

Cette image montre une petite salle de bain principale rustique en bois avec une baignoire indépendante, un espace douche bain, carrelage en métal, un mur beige, carreaux de ciment au sol, un plan de toilette en béton, un sol beige, aucune cabine, un plan de toilette beige et meuble simple vasque.

Adding double faucets in a wall mounted sink to this guest bathroom is such a fun way for the kids to brush their teeth. Keeping the walls white and adding neutral tile and finishes makes the room feel fresh and clean.
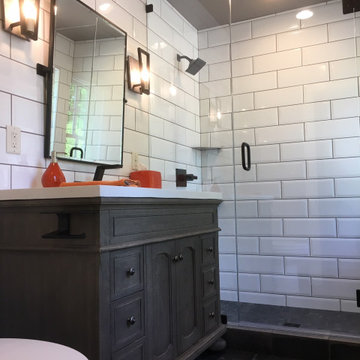
Bathroom Addition: Installed Daltile white beveled 4x16 subway tile floor to ceiling on 2 1/2 walls and worn looking Stonepeak 12x12 for the floor outside the shower and a matching 2x2 for inside the shower, selected the grout and the dark ceiling color to coordinate with the reclaimed wood of the vanity, all of the light fixtures, hardware and accessories have a modern feel to compliment the modern ambiance of the aviator plumbing fixtures and target inspired floating shower shelves and the light fixtures, vanity, concrete counter-top and the worn looking floor tile have an industrial/reclaimed giving the bathroom a sense of masculinity.
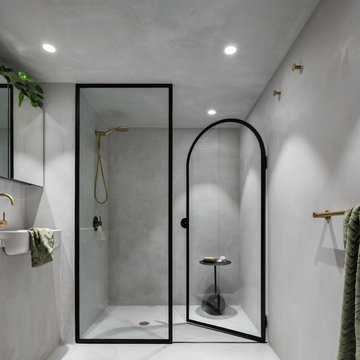
Concrete bathroom with black steel framed shower & brass details
Aménagement d'une petite douche en alcôve principale moderne avec un placard à porte plane, des portes de placard grises, un carrelage gris, un mur gris, sol en béton ciré, un plan de toilette en béton, un sol gris, une cabine de douche à porte battante et un plan de toilette gris.
Aménagement d'une petite douche en alcôve principale moderne avec un placard à porte plane, des portes de placard grises, un carrelage gris, un mur gris, sol en béton ciré, un plan de toilette en béton, un sol gris, une cabine de douche à porte battante et un plan de toilette gris.
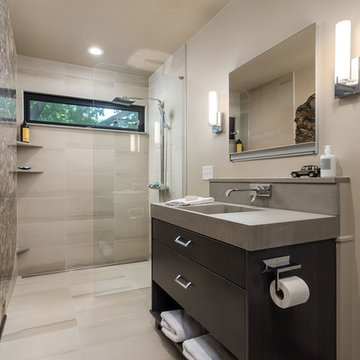
Marshall Evan Photography
Inspiration pour une petite salle d'eau design en bois foncé avec un placard à porte plane, un espace douche bain, WC suspendus, un carrelage beige, des carreaux de porcelaine, un mur beige, un sol en carrelage de porcelaine, un lavabo intégré, un plan de toilette en béton, un sol beige, aucune cabine et un plan de toilette gris.
Inspiration pour une petite salle d'eau design en bois foncé avec un placard à porte plane, un espace douche bain, WC suspendus, un carrelage beige, des carreaux de porcelaine, un mur beige, un sol en carrelage de porcelaine, un lavabo intégré, un plan de toilette en béton, un sol beige, aucune cabine et un plan de toilette gris.
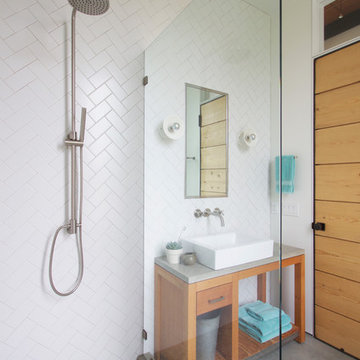
QUARTER design studio
Cette image montre une petite salle de bain marine en bois brun avec une vasque, un placard sans porte, un plan de toilette en béton, une douche ouverte, un carrelage blanc, des carreaux de céramique, un mur blanc, sol en béton ciré et aucune cabine.
Cette image montre une petite salle de bain marine en bois brun avec une vasque, un placard sans porte, un plan de toilette en béton, une douche ouverte, un carrelage blanc, des carreaux de céramique, un mur blanc, sol en béton ciré et aucune cabine.

The Tranquility Residence is a mid-century modern home perched amongst the trees in the hills of Suffern, New York. After the homeowners purchased the home in the Spring of 2021, they engaged TEROTTI to reimagine the primary and tertiary bathrooms. The peaceful and subtle material textures of the primary bathroom are rich with depth and balance, providing a calming and tranquil space for daily routines. The terra cotta floor tile in the tertiary bathroom is a nod to the history of the home while the shower walls provide a refined yet playful texture to the room.

We designed this bathroom to be clean, simple and modern with the use of the white subway tiles. The rustic aesthetic was achieved through the use of black metal finishes.
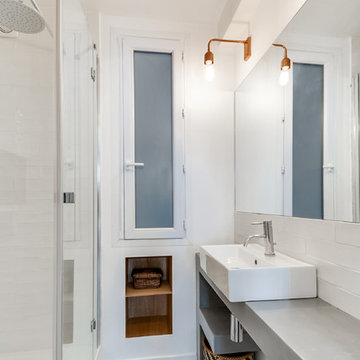
Transition Interior Design
Aménagement d'une petite salle de bain longue et étroite scandinave avec un mur blanc, un plan de toilette en béton, un carrelage blanc, un carrelage métro, une vasque et un placard sans porte.
Aménagement d'une petite salle de bain longue et étroite scandinave avec un mur blanc, un plan de toilette en béton, un carrelage blanc, un carrelage métro, une vasque et un placard sans porte.

Compact shower room with terrazzo tiles, builting storage, cement basin, black brassware mirrored cabinets
Aménagement d'une petite salle d'eau éclectique avec un placard à porte affleurante, des portes de placard oranges, une douche ouverte, WC suspendus, un carrelage gris, des carreaux de céramique, un mur gris, un sol en terrazzo, un lavabo suspendu, un plan de toilette en béton, un sol orange, une cabine de douche à porte battante, un plan de toilette orange, meuble simple vasque et meuble-lavabo suspendu.
Aménagement d'une petite salle d'eau éclectique avec un placard à porte affleurante, des portes de placard oranges, une douche ouverte, WC suspendus, un carrelage gris, des carreaux de céramique, un mur gris, un sol en terrazzo, un lavabo suspendu, un plan de toilette en béton, un sol orange, une cabine de douche à porte battante, un plan de toilette orange, meuble simple vasque et meuble-lavabo suspendu.
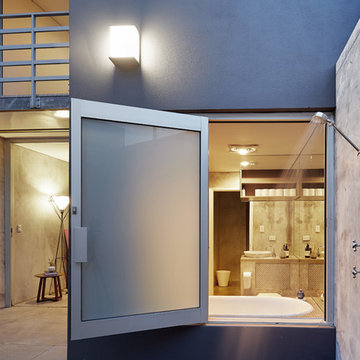
Ideas for a creative bathroom interiors using concrete.
Cette photo montre une petite salle de bain industrielle avec un placard sans porte, une baignoire en alcôve, une douche ouverte, WC à poser, un carrelage gris, mosaïque, un mur gris, sol en béton ciré, une vasque, un plan de toilette en béton, un sol gris et aucune cabine.
Cette photo montre une petite salle de bain industrielle avec un placard sans porte, une baignoire en alcôve, une douche ouverte, WC à poser, un carrelage gris, mosaïque, un mur gris, sol en béton ciré, une vasque, un plan de toilette en béton, un sol gris et aucune cabine.
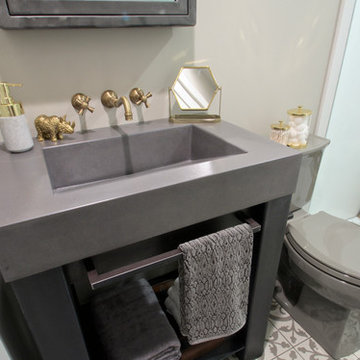
The patterned cement tile, custom raw steel vanity with concrete sink and antique brass fixtures give this tiny space a breath of 19th century elegance with a eclectic modern twist.
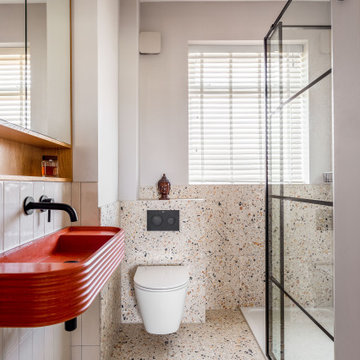
Compact shower room with terrazzo tiles, built-in storage, cement basin, black brassware mirrored cabinets
Aménagement d'une petite salle d'eau éclectique avec un placard à porte affleurante, des portes de placard oranges, une douche ouverte, WC suspendus, un carrelage gris, des carreaux de céramique, un mur gris, un sol en terrazzo, un lavabo suspendu, un plan de toilette en béton, un sol orange, une cabine de douche à porte battante, un plan de toilette orange, meuble simple vasque et meuble-lavabo suspendu.
Aménagement d'une petite salle d'eau éclectique avec un placard à porte affleurante, des portes de placard oranges, une douche ouverte, WC suspendus, un carrelage gris, des carreaux de céramique, un mur gris, un sol en terrazzo, un lavabo suspendu, un plan de toilette en béton, un sol orange, une cabine de douche à porte battante, un plan de toilette orange, meuble simple vasque et meuble-lavabo suspendu.
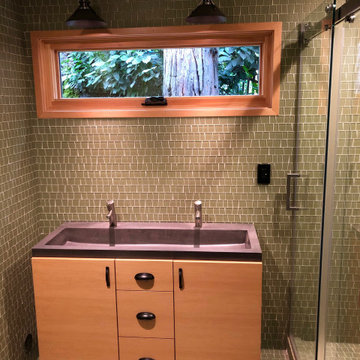
Cette photo montre une petite salle de bain principale craftsman en bois clair avec un placard à porte plane, une douche à l'italienne, un carrelage beige, un sol en carrelage de céramique, une grande vasque, un plan de toilette en béton, une cabine de douche à porte coulissante, un plan de toilette marron, meuble simple vasque et meuble-lavabo sur pied.
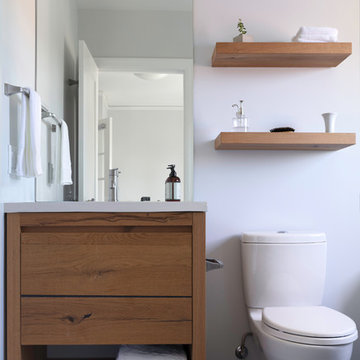
Photo by Michael Hospelt
Idée de décoration pour une petite salle de bain tradition en bois clair avec un placard en trompe-l'oeil, une douche à l'italienne, WC séparés, un carrelage blanc, des carreaux de céramique, un mur blanc, un sol en carrelage de céramique, un lavabo encastré, un plan de toilette en béton, un sol noir, aucune cabine et un plan de toilette blanc.
Idée de décoration pour une petite salle de bain tradition en bois clair avec un placard en trompe-l'oeil, une douche à l'italienne, WC séparés, un carrelage blanc, des carreaux de céramique, un mur blanc, un sol en carrelage de céramique, un lavabo encastré, un plan de toilette en béton, un sol noir, aucune cabine et un plan de toilette blanc.
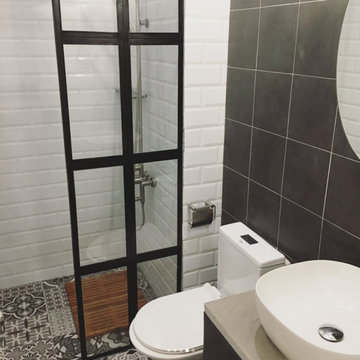
Aménagement d'une petite salle d'eau industrielle avec un placard à porte plane, des portes de placard noires, un carrelage blanc, un carrelage métro, un mur multicolore, un sol en carrelage de céramique, un plan de toilette en béton et un sol multicolore.

Photos by Debbie Waldner, Home designed and built by Ron Waldner Signature Homes
Aménagement d'une petite salle de bain principale montagne en bois brun avec un placard à porte shaker, une douche ouverte, un carrelage multicolore, des carreaux de porcelaine, un mur marron, un sol en carrelage de porcelaine, un plan de toilette en béton et un sol gris.
Aménagement d'une petite salle de bain principale montagne en bois brun avec un placard à porte shaker, une douche ouverte, un carrelage multicolore, des carreaux de porcelaine, un mur marron, un sol en carrelage de porcelaine, un plan de toilette en béton et un sol gris.
Idées déco de petites salles de bain avec un plan de toilette en béton
4