Idées déco de petites salles de bain avec un plan de toilette en calcaire
Trier par :
Budget
Trier par:Populaires du jour
181 - 200 sur 643 photos
1 sur 3
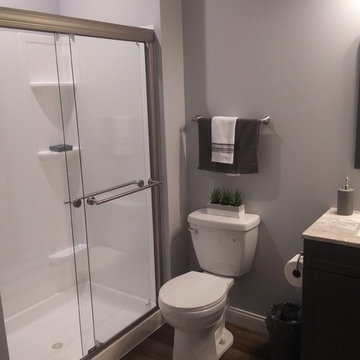
Inspiration pour une petite salle de bain minimaliste avec un placard à porte shaker, des portes de placard noires, WC séparés, un mur gris, un lavabo encastré, un plan de toilette en calcaire et une cabine de douche à porte coulissante.
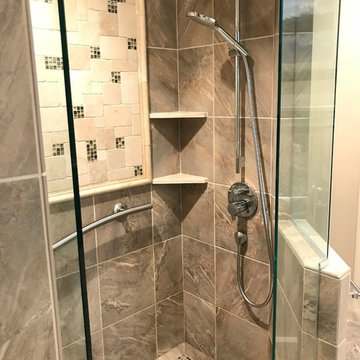
Master Bath renovation in a small space designed to produce a spacious feel. Uses a gray color scheme. New Windows are antiqued finished to provide accent.
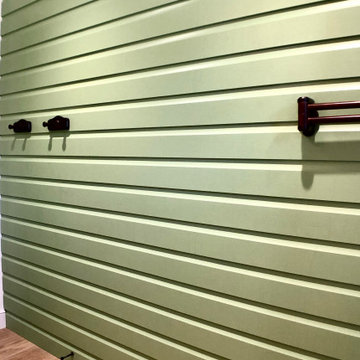
A modern farmhouse theme makes this bathroom look rustic yet contemporary.
Aménagement d'une petite salle de bain blanche et bois campagne pour enfant avec un placard en trompe-l'oeil, des portes de placard blanches, une baignoire en alcôve, un combiné douche/baignoire, WC séparés, un carrelage blanc, des carreaux de céramique, un sol en carrelage imitation parquet, un lavabo encastré, un sol marron, une cabine de douche avec un rideau, un plan de toilette blanc, un mur vert, un plan de toilette en calcaire, une niche, meuble simple vasque, meuble-lavabo sur pied et un plafond voûté.
Aménagement d'une petite salle de bain blanche et bois campagne pour enfant avec un placard en trompe-l'oeil, des portes de placard blanches, une baignoire en alcôve, un combiné douche/baignoire, WC séparés, un carrelage blanc, des carreaux de céramique, un sol en carrelage imitation parquet, un lavabo encastré, un sol marron, une cabine de douche avec un rideau, un plan de toilette blanc, un mur vert, un plan de toilette en calcaire, une niche, meuble simple vasque, meuble-lavabo sur pied et un plafond voûté.
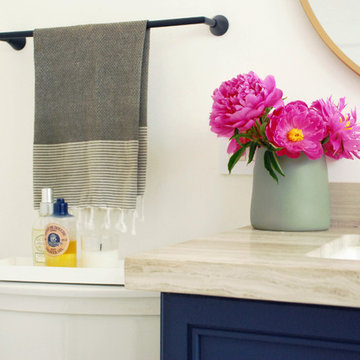
Light and bright bathroom with gold and black accents.
Inspiration pour une petite salle de bain traditionnelle avec des portes de placard bleues, une baignoire en alcôve, un combiné douche/baignoire, un carrelage blanc, des carreaux de céramique, un mur blanc, un sol en carrelage de céramique, un lavabo encastré, un plan de toilette en calcaire, un sol blanc et une cabine de douche à porte coulissante.
Inspiration pour une petite salle de bain traditionnelle avec des portes de placard bleues, une baignoire en alcôve, un combiné douche/baignoire, un carrelage blanc, des carreaux de céramique, un mur blanc, un sol en carrelage de céramique, un lavabo encastré, un plan de toilette en calcaire, un sol blanc et une cabine de douche à porte coulissante.
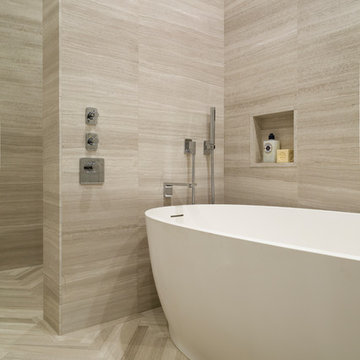
(photographed for Artistic Tile)
Custom-cut Vestige Cloud Limestone covers this master bath from head to toe. Serene and inviting.
Aménagement d'une petite salle de bain principale moderne avec une baignoire indépendante, un carrelage beige, du carrelage en pierre calcaire, un mur beige, un sol en calcaire, un plan de toilette en calcaire et un sol beige.
Aménagement d'une petite salle de bain principale moderne avec une baignoire indépendante, un carrelage beige, du carrelage en pierre calcaire, un mur beige, un sol en calcaire, un plan de toilette en calcaire et un sol beige.
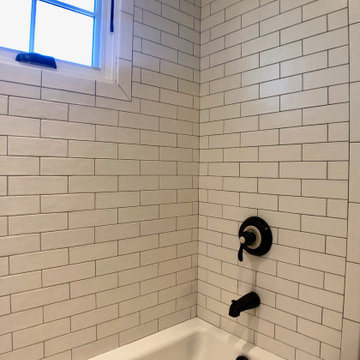
A modern farmhouse theme makes this bathroom look rustic yet contemporary.
Idée de décoration pour une petite salle de bain blanche et bois champêtre pour enfant avec un placard en trompe-l'oeil, des portes de placard blanches, une baignoire en alcôve, un combiné douche/baignoire, WC séparés, un carrelage blanc, des carreaux de céramique, un mur blanc, un sol en carrelage imitation parquet, un lavabo encastré, un sol marron, une cabine de douche avec un rideau, un plan de toilette blanc, un plan de toilette en calcaire, une niche, meuble simple vasque, meuble-lavabo sur pied et un plafond voûté.
Idée de décoration pour une petite salle de bain blanche et bois champêtre pour enfant avec un placard en trompe-l'oeil, des portes de placard blanches, une baignoire en alcôve, un combiné douche/baignoire, WC séparés, un carrelage blanc, des carreaux de céramique, un mur blanc, un sol en carrelage imitation parquet, un lavabo encastré, un sol marron, une cabine de douche avec un rideau, un plan de toilette blanc, un plan de toilette en calcaire, une niche, meuble simple vasque, meuble-lavabo sur pied et un plafond voûté.
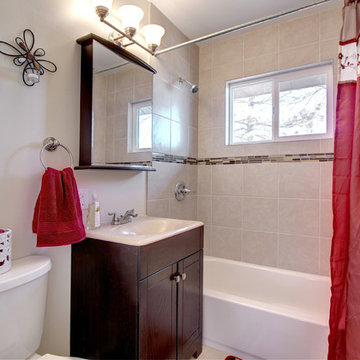
HotShotPros.com
Cette image montre une petite salle de bain design en bois foncé avec un plan vasque, un placard à porte shaker, un plan de toilette en calcaire, une baignoire en alcôve, un combiné douche/baignoire, WC séparés, un carrelage beige, des carreaux de porcelaine, un mur blanc et un sol en carrelage de céramique.
Cette image montre une petite salle de bain design en bois foncé avec un plan vasque, un placard à porte shaker, un plan de toilette en calcaire, une baignoire en alcôve, un combiné douche/baignoire, WC séparés, un carrelage beige, des carreaux de porcelaine, un mur blanc et un sol en carrelage de céramique.
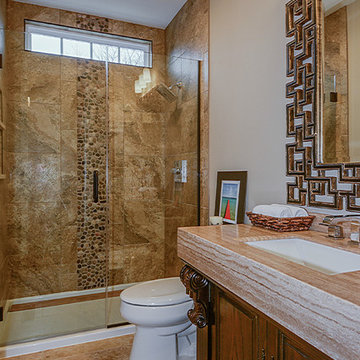
Portraits of Home
Exemple d'une petite salle d'eau chic en bois foncé avec un placard avec porte à panneau surélevé, une douche ouverte, WC séparés, un carrelage beige, des carreaux de céramique, un mur beige, un sol en travertin, un lavabo encastré et un plan de toilette en calcaire.
Exemple d'une petite salle d'eau chic en bois foncé avec un placard avec porte à panneau surélevé, une douche ouverte, WC séparés, un carrelage beige, des carreaux de céramique, un mur beige, un sol en travertin, un lavabo encastré et un plan de toilette en calcaire.
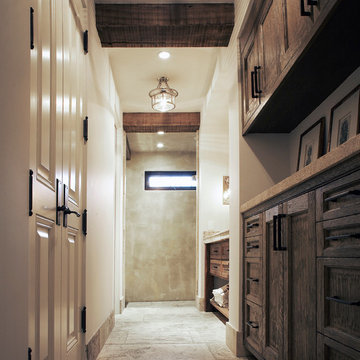
Exemple d'une petite salle d'eau méditerranéenne en bois vieilli avec une vasque, un placard en trompe-l'oeil, un plan de toilette en calcaire, une douche ouverte, WC à poser, un carrelage beige, un carrelage de pierre, un mur multicolore et un sol en calcaire.
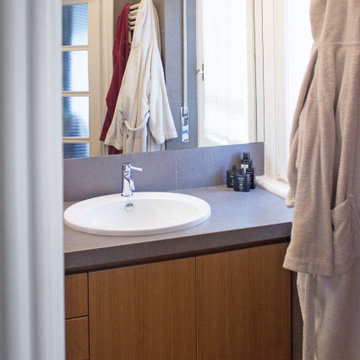
Idée de décoration pour une petite salle d'eau design en bois clair avec un placard à porte affleurante, une douche d'angle, WC suspendus, parquet clair, un lavabo posé, un plan de toilette en calcaire, une cabine de douche à porte battante, un plan de toilette gris, meuble simple vasque et meuble-lavabo suspendu.
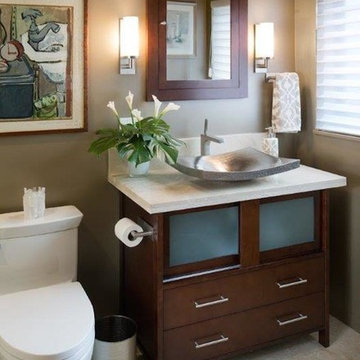
This guest bath use to be from the 70's with a bathtub and old oak vanity. This was a Jack and Jill bath so there use to be a door where the toilet now is and the toilet use to sit in front of the vanity under the window. We closed off the door and installed a contemporary toilet. We installed 18" travertine tiles on the floor and a contemporary Robern cabinet and medicine cabinet mirror with lots of storage and frosted glass sliding doors. The bathroom idea started when I took my client shopping and she fell in love with the pounded stainless steel vessel sink. We found a faucet that worked like a joy stick and because she is a pilot she thought that was a fun idea. The countertop is a travertine remnant I found.
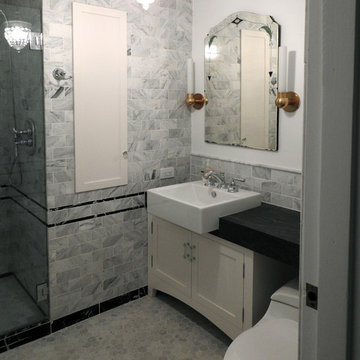
Reconfigure an dark and cramped original kitchen, laundry porch and bathroom to accommodate a more generous kitchen and bathroom. The laundry room was moved to another space closer to the bedrooms. The bathroom had to be accessible from both the adjacent bedroom and the hallway. The Client wanted to keep the feeling of the original house's style plus reuse her vintage stove and create a space she would love to cook in with great light and modern conveniences.
PD Cabinets
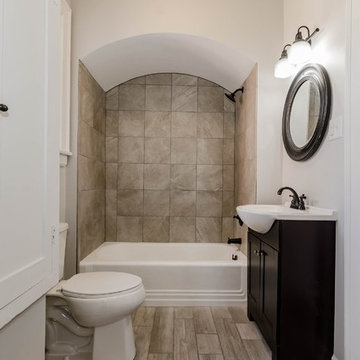
Beautiful bathroom remodel in Newton, NC. The home was build in the 1940's and this remodel is the perfect modern touch on the home. Using wood tile and dark stained oak cabinets keeps the homes vintage look will giving modern comfort.
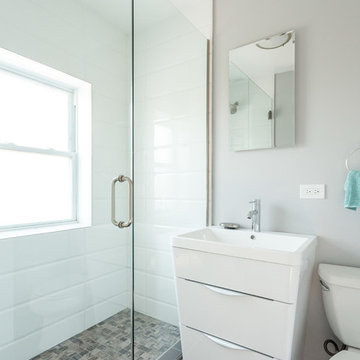
A modern design for a small, compact bathroom. We integrated crisp whites through the uniquely shaped porcelain vanity and subway tile shower walls. Natural stone tiles were used on the shower floor for a bit of an earthy contrast to the mostly white interior.
Designed by Chi Renovation & Design who serve Chicago and it's surrounding suburbs, with an emphasis on the North Side and North Shore. You'll find their work from the Loop through Lincoln Park, Skokie, Wilmette, and all the way up to Lake Forest.
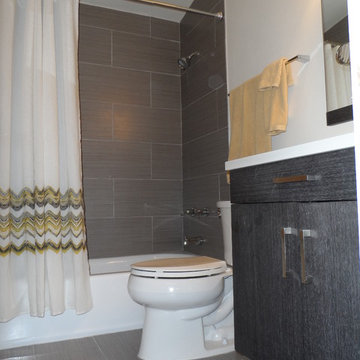
There are also some before pictures of this bathroom. It was a total transformation on a budget.
Aménagement d'une petite salle de bain rétro en bois foncé avec un plan vasque, un placard à porte plane, un plan de toilette en calcaire, une baignoire posée, une douche ouverte, WC à poser, un carrelage marron, des carreaux de porcelaine, un mur beige et un sol en carrelage de porcelaine.
Aménagement d'une petite salle de bain rétro en bois foncé avec un plan vasque, un placard à porte plane, un plan de toilette en calcaire, une baignoire posée, une douche ouverte, WC à poser, un carrelage marron, des carreaux de porcelaine, un mur beige et un sol en carrelage de porcelaine.
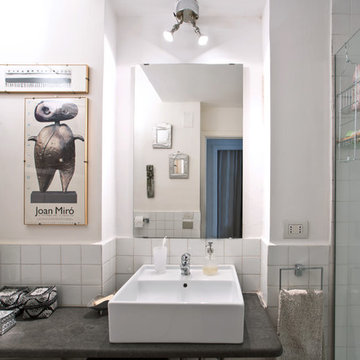
Cristina Cusani © 2019 Houzz
Cette image montre une petite salle d'eau bohème avec un placard sans porte, WC séparés, un carrelage blanc, des carreaux de céramique, un mur blanc, une vasque, un plan de toilette en calcaire, une cabine de douche à porte battante et un plan de toilette gris.
Cette image montre une petite salle d'eau bohème avec un placard sans porte, WC séparés, un carrelage blanc, des carreaux de céramique, un mur blanc, une vasque, un plan de toilette en calcaire, une cabine de douche à porte battante et un plan de toilette gris.
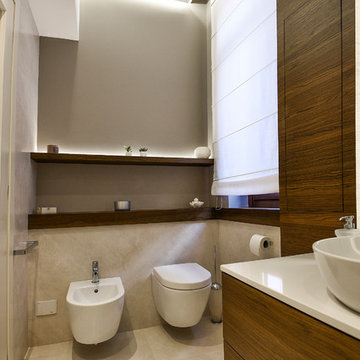
Ristrutturazione dei 3 bagni all'interno di un appartamento situato in un palazzo storico di Udine, Friuli Venzia Giulia
Inspiration pour une petite salle d'eau design en bois foncé avec un placard à porte affleurante, WC suspendus, un carrelage beige, des carreaux de porcelaine, un mur beige, un sol en carrelage de porcelaine, une vasque, un sol beige, un plan de toilette beige et un plan de toilette en calcaire.
Inspiration pour une petite salle d'eau design en bois foncé avec un placard à porte affleurante, WC suspendus, un carrelage beige, des carreaux de porcelaine, un mur beige, un sol en carrelage de porcelaine, une vasque, un sol beige, un plan de toilette beige et un plan de toilette en calcaire.
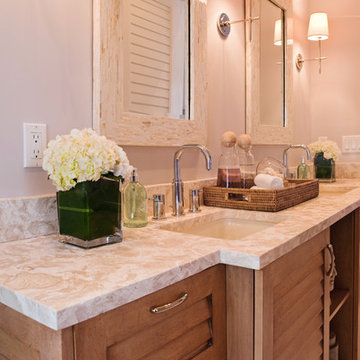
This guest house and courtyard was part of the 2014 Designer Show House in Lighthouse Point, Florida benefitting Food for the Poor.
My vision was a space that allowed guests to be transported, which is why I selected the guesthouse and courtyard. With careful attention to every detail, I created a modern sanctuary filled with exquisite, unique pieces that revive the spirit and inspire curiosity. It's a space where guests will feel transported with exotic elegance and leave invigorated.
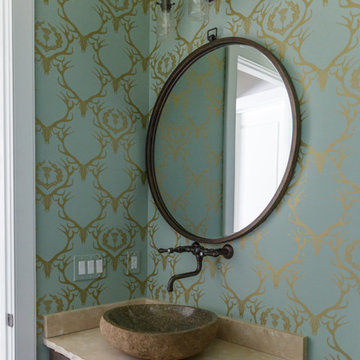
Réalisation d'une petite salle de bain bohème avec un placard à porte plane, des portes de placard marrons, WC séparés, un sol en carrelage de porcelaine, une vasque, un mur vert, un plan de toilette en calcaire et un sol marron.
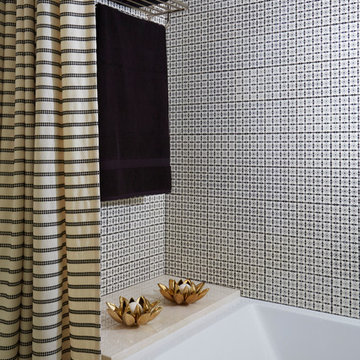
Classic and traditional does not need to be stuffy and boring. This bath packs a punch with the custom black stained vanity with a crema marfil counter. The tile in the shower is based off Japanese Kimono designs. The finishes are all polished nickel. It adds more depth than chrome does. Details abound in this classic master bath
Idées déco de petites salles de bain avec un plan de toilette en calcaire
10