Idées déco de petites salles de bain avec un plan de toilette en calcaire
Trier par :
Budget
Trier par:Populaires du jour
61 - 80 sur 643 photos
1 sur 3
The limestone walls and matching vanity counter give a unique and serene feel to this master bathroom. the integrated sinks and cubby hole shelves make the simple, clean aesthetic seamless. A beautiful wet room shower with a hinged glass door and waterfall shower head complete the spa like feel.
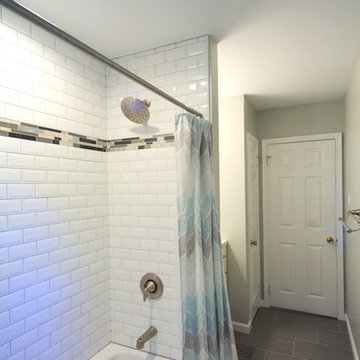
Because the bathroom is narrow, large tiles set perpendicular to the length of the bathroom help to visually widen the space.
Idée de décoration pour une petite salle de bain craftsman avec un placard en trompe-l'oeil, des portes de placard blanches, une baignoire en alcôve, un combiné douche/baignoire, WC séparés, un carrelage blanc, des carreaux de céramique, un mur gris, un sol en carrelage de porcelaine, un lavabo encastré et un plan de toilette en calcaire.
Idée de décoration pour une petite salle de bain craftsman avec un placard en trompe-l'oeil, des portes de placard blanches, une baignoire en alcôve, un combiné douche/baignoire, WC séparés, un carrelage blanc, des carreaux de céramique, un mur gris, un sol en carrelage de porcelaine, un lavabo encastré et un plan de toilette en calcaire.

The original master bathroom in this 1980’s home was small, cramped and dated. It was divided into two compartments that also included a linen closet. The goal was to reconfigure the space to create a larger, single compartment space that exudes a calming, natural and contemporary style. The bathroom was remodeled into a larger, single compartment space using earth tones and soft textures to create a simple, yet sleek look. A continuous shallow shelf above the vanity provides a space for soft ambient down lighting. Large format wall tiles with a grass cloth pattern complement red grass cloth wall coverings. Both balance the horizontal grain of the white oak cabinetry. The small bath offers a spa-like setting, with a Scandinavian style white oak drying platform alongside the shower, inset into limestone with a white oak bench. The shower features a full custom glass surround with built-in niches and a cantilevered limestone bench. The spa-like styling was carried over to the bathroom door when the original 6 panel door was refaced with horizontal white oak paneling on the bathroom side, while the bedroom side was maintained as a 6 panel door to match existing doors in the hallway outside. The room features White oak trim with a clear finish.
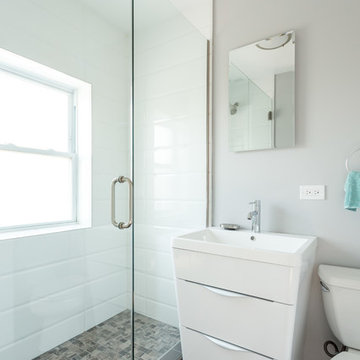
A modern design for a small, compact bathroom. We integrated crisp whites through the uniquely shaped porcelain vanity and subway tile shower walls. Natural stone tiles were used on the shower floor for a bit of an earthy contrast to the mostly white interior.
Designed by Chi Renovation & Design who serve Chicago and it's surrounding suburbs, with an emphasis on the North Side and North Shore. You'll find their work from the Loop through Lincoln Park, Skokie, Wilmette, and all the way up to Lake Forest.
For more about Chi Renovation & Design, click here: https://www.chirenovation.com/
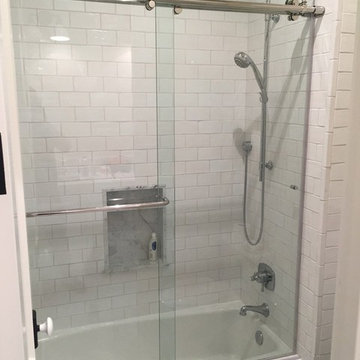
Frameless Sliding Tub Shower
Double Euro Sliding Shower in Polished Chrome Hardware.
Photo Credits: Shane McKinney
Exemple d'une petite salle de bain principale moderne avec un carrelage blanc, des portes de placard blanches, une douche ouverte, mosaïque, un mur blanc et un plan de toilette en calcaire.
Exemple d'une petite salle de bain principale moderne avec un carrelage blanc, des portes de placard blanches, une douche ouverte, mosaïque, un mur blanc et un plan de toilette en calcaire.
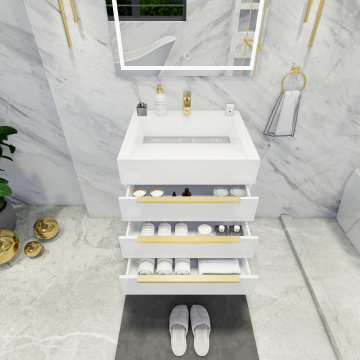
23.5″ W x 19.75″ D x 36″ H
• 3 drawers and 2 shelves
• Aluminum alloy frame
• MDF cabinet
• Reinforced acrylic sink top
• Fully assembled for easy installation
• Scratch, stain, and bacteria resistant surface
• Integrated European soft-closing hardware
• Multi stage finish to ensure durability and quality
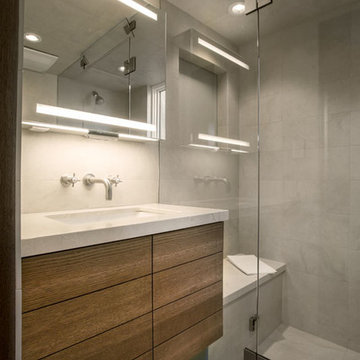
Scot Zimmerman
Cette image montre une petite douche en alcôve principale en bois brun avec un placard à porte plane, un carrelage beige, des carreaux de céramique, un mur beige, un sol en carrelage de céramique, un lavabo encastré et un plan de toilette en calcaire.
Cette image montre une petite douche en alcôve principale en bois brun avec un placard à porte plane, un carrelage beige, des carreaux de céramique, un mur beige, un sol en carrelage de céramique, un lavabo encastré et un plan de toilette en calcaire.
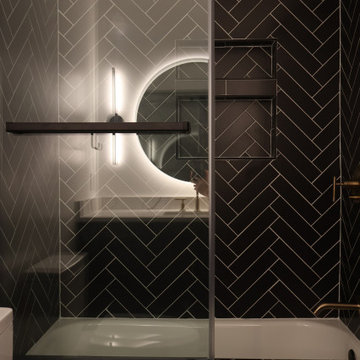
Cette photo montre une petite salle d'eau avec un placard à porte affleurante, des portes de placard noires, une baignoire d'angle, un combiné douche/baignoire, WC séparés, un carrelage beige, des carreaux de porcelaine, un mur beige, un sol en carrelage de céramique, un plan de toilette en calcaire, un sol gris, une cabine de douche à porte coulissante, un plan de toilette blanc, une niche, meuble simple vasque et meuble-lavabo encastré.
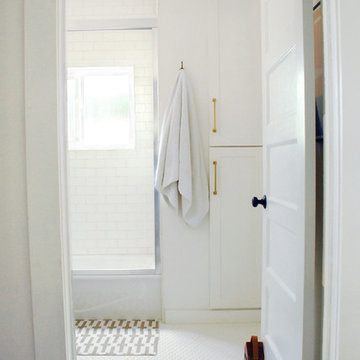
Light and bright bathroom with gold and black accents.
Aménagement d'une petite salle de bain classique avec des portes de placard bleues, une baignoire en alcôve, un combiné douche/baignoire, un carrelage blanc, des carreaux de céramique, un mur blanc, un sol en carrelage de céramique, un lavabo encastré, un plan de toilette en calcaire, un sol blanc et une cabine de douche à porte coulissante.
Aménagement d'une petite salle de bain classique avec des portes de placard bleues, une baignoire en alcôve, un combiné douche/baignoire, un carrelage blanc, des carreaux de céramique, un mur blanc, un sol en carrelage de céramique, un lavabo encastré, un plan de toilette en calcaire, un sol blanc et une cabine de douche à porte coulissante.
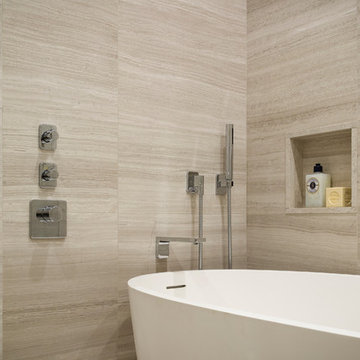
(photographed for Artistic Tile)
Custom-cut Vestige Cloud Limestone covers this master bath from head to toe. Serene and inviting.
Cette photo montre une petite salle de bain principale moderne avec une baignoire indépendante, un carrelage beige, du carrelage en pierre calcaire, un mur beige, un sol en calcaire, un plan de toilette en calcaire et un sol beige.
Cette photo montre une petite salle de bain principale moderne avec une baignoire indépendante, un carrelage beige, du carrelage en pierre calcaire, un mur beige, un sol en calcaire, un plan de toilette en calcaire et un sol beige.
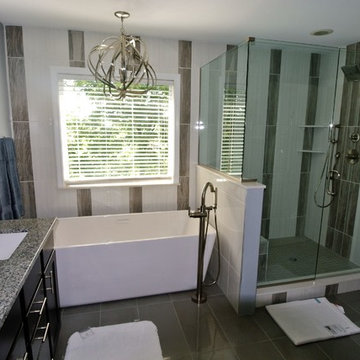
My clients had a 10 yr old bath that they wanted completed updated but wanted to leave the plumbing where it was located. We took everything out and purchased a beautiful vanity with granite tops and square sinks. We put up new lighting and dual mirrors. We purchased a free standing soaking tub and made the shower larger. To make the room look bigger I designed the back tile wall to give the room some visual interest. The floor tile was laid on a straight lay as to not take away from the rest of the room. It is by far their favorite room in the house.
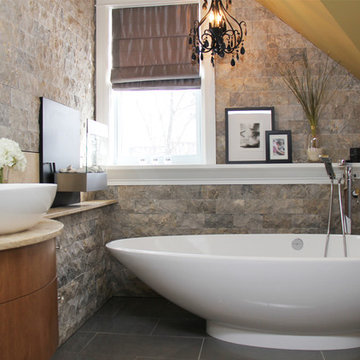
Aménagement d'une petite salle de bain principale contemporaine en bois brun avec une vasque, un placard à porte plane, un plan de toilette en calcaire, un carrelage gris, des carreaux de porcelaine, un mur jaune, un sol en ardoise et une baignoire indépendante.
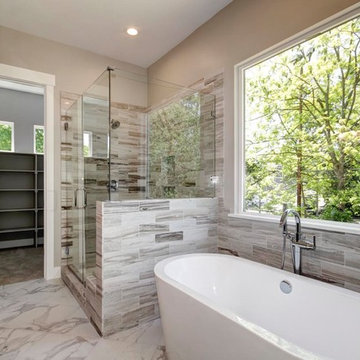
Idée de décoration pour une petite salle de bain design pour enfant avec un placard à porte affleurante, des portes de placard beiges, une baignoire indépendante, une douche d'angle, WC à poser, un carrelage beige, des carreaux de céramique, un mur beige, un sol en marbre, un lavabo intégré, un plan de toilette en calcaire, un sol gris, une cabine de douche à porte battante et un plan de toilette beige.
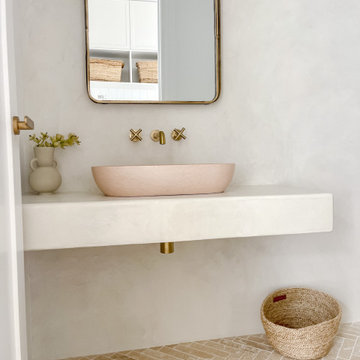
Exemple d'une petite salle de bain méditerranéenne avec un mur blanc, un sol en travertin, un plan de toilette en calcaire, un plan de toilette blanc, meuble simple vasque et meuble-lavabo suspendu.

Idées déco pour une petite salle de bain principale contemporaine en bois avec un placard à porte plane, des portes de placard grises, une baignoire posée, un carrelage noir, des carreaux de porcelaine, un mur noir, parquet foncé, un lavabo posé, un plan de toilette en calcaire, un sol marron, un plan de toilette gris, meuble simple vasque, meuble-lavabo suspendu et un plafond décaissé.
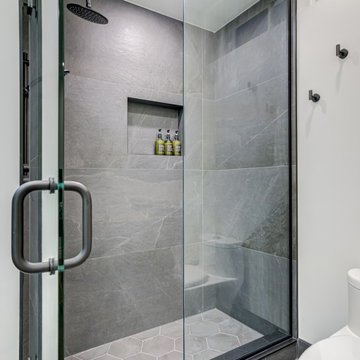
With a focus on minimalism, the shower glass design accentuates the beauty of simplicity. The clean lines and unobtrusive hardware create a sense of openness, making the bathroom appear more spacious and inviting.
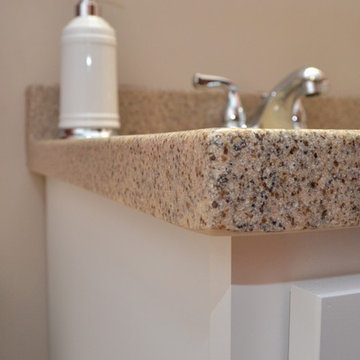
White Maple Vanity
Réalisation d'une petite salle d'eau tradition avec un placard à porte shaker, des portes de placard blanches, une baignoire en alcôve, un combiné douche/baignoire, WC séparés, un mur beige, un sol en carrelage de porcelaine, un lavabo intégré, un plan de toilette en calcaire, un sol beige, une cabine de douche avec un rideau et un plan de toilette beige.
Réalisation d'une petite salle d'eau tradition avec un placard à porte shaker, des portes de placard blanches, une baignoire en alcôve, un combiné douche/baignoire, WC séparés, un mur beige, un sol en carrelage de porcelaine, un lavabo intégré, un plan de toilette en calcaire, un sol beige, une cabine de douche avec un rideau et un plan de toilette beige.
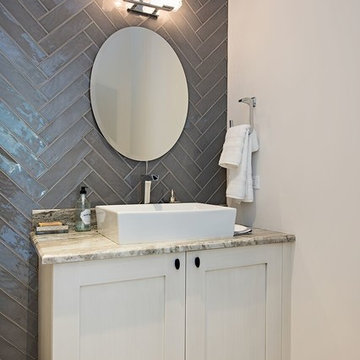
Idées déco pour une petite salle d'eau contemporaine avec un placard en trompe-l'oeil, des portes de placard blanches, WC à poser, un carrelage gris, un carrelage de pierre, un mur beige, tomettes au sol, un plan vasque, un plan de toilette en calcaire et un sol beige.
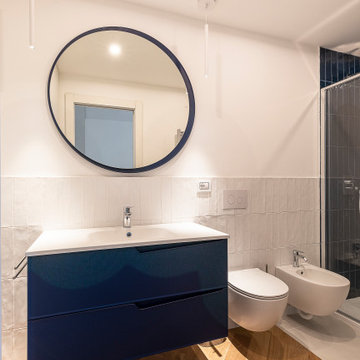
Idée de décoration pour une petite douche en alcôve minimaliste avec un placard à porte plane, des portes de placard bleues, WC séparés, un carrelage blanc, des carreaux de céramique, un mur blanc, parquet clair, un lavabo intégré, un plan de toilette en calcaire, un sol beige, une cabine de douche à porte coulissante, un plan de toilette blanc, buanderie, meuble simple vasque, meuble-lavabo suspendu et un plafond à caissons.
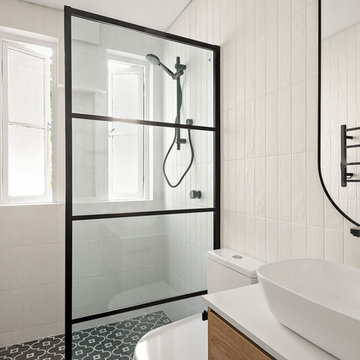
Original Deco apartment transformed into contemporary garden apartment. New French doors opening onto leafy garden. Contemporary kitchen and joinery, new porcelain pendants, satin white handmade subway tiles and beautiful teal encaustic floor tiles with black accents create the detail to this budget renovation.
Idées déco de petites salles de bain avec un plan de toilette en calcaire
4