Idées déco de petites salles de bain avec un plan de toilette en granite
Trier par :
Budget
Trier par:Populaires du jour
161 - 180 sur 9 380 photos
1 sur 3
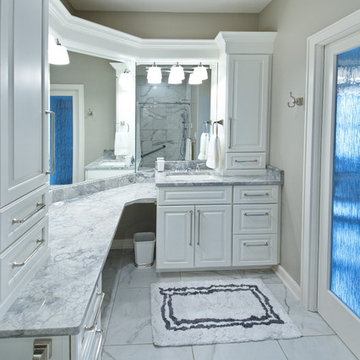
Lisza Coffey
Inspiration pour une petite salle de bain principale traditionnelle avec un placard avec porte à panneau surélevé, des portes de placard blanches, WC séparés, un carrelage gris, des carreaux de porcelaine, un mur gris, un sol en carrelage de porcelaine, un lavabo encastré, un plan de toilette en granite, un sol gris et un plan de toilette gris.
Inspiration pour une petite salle de bain principale traditionnelle avec un placard avec porte à panneau surélevé, des portes de placard blanches, WC séparés, un carrelage gris, des carreaux de porcelaine, un mur gris, un sol en carrelage de porcelaine, un lavabo encastré, un plan de toilette en granite, un sol gris et un plan de toilette gris.
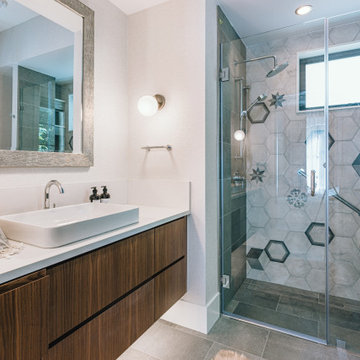
The hexagonal tiled shower as a accent wall for the shower stall. Built in seat was also installed inside for comfort to users. Sleek and clean line to show elegance.
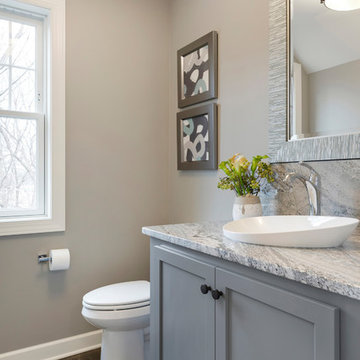
Powder Bathroom with custom built furniture piece & vessel sink.
Idées déco pour une petite salle de bain classique avec un placard à porte shaker, des portes de placard bleues, WC séparés, un mur gris, un sol en bois brun, une vasque, un plan de toilette en granite, un sol marron et un plan de toilette gris.
Idées déco pour une petite salle de bain classique avec un placard à porte shaker, des portes de placard bleues, WC séparés, un mur gris, un sol en bois brun, une vasque, un plan de toilette en granite, un sol marron et un plan de toilette gris.
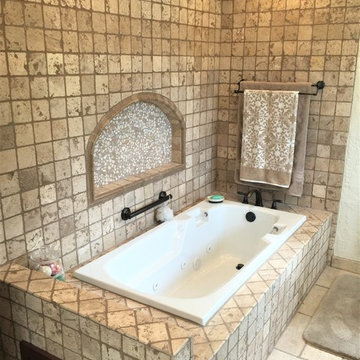
Custom arched shower and niches design with natural stone 4*4 and river rock shower pan. this bathroom also got a new custom vanity with sitting area. oil rubbed bronze fixture completing this beautiful traditional master bathroom remodel By Dream Home Construction
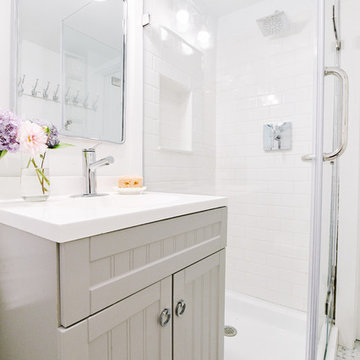
Andrea Pietrangeli http://andrea.media/
Exemple d'une petite salle de bain principale bord de mer avec un placard avec porte à panneau encastré, des portes de placard grises, une douche d'angle, un carrelage blanc, des carreaux de céramique, un mur blanc, un lavabo intégré, un plan de toilette en granite, un sol multicolore, une cabine de douche à porte battante et un plan de toilette blanc.
Exemple d'une petite salle de bain principale bord de mer avec un placard avec porte à panneau encastré, des portes de placard grises, une douche d'angle, un carrelage blanc, des carreaux de céramique, un mur blanc, un lavabo intégré, un plan de toilette en granite, un sol multicolore, une cabine de douche à porte battante et un plan de toilette blanc.
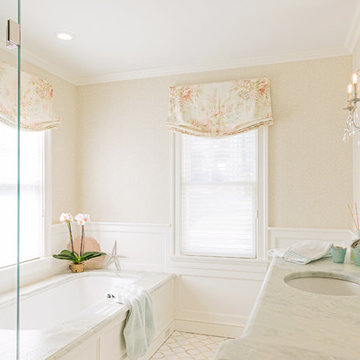
The master bath offers everything one needs for a long soak in the tub after a day of kayaking on the Sound. Plenty of storage in the custom vanity, sconces mounted on the mirror look like mini floating chandeliers, and the floor is an interesting combination of quartz and marble.
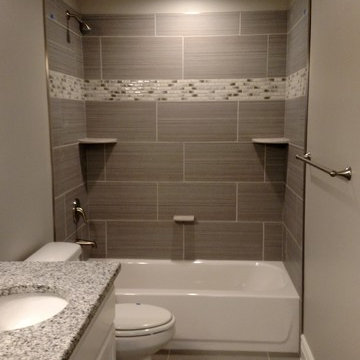
Cette photo montre une petite salle d'eau chic avec un placard à porte plane, des portes de placard blanches, une baignoire d'angle, une douche d'angle, WC à poser, un carrelage gris, un carrelage multicolore, un carrelage blanc, des carreaux de céramique, un mur beige, un sol en carrelage de porcelaine, un lavabo posé et un plan de toilette en granite.
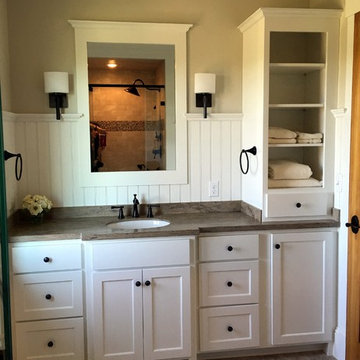
Cette photo montre une petite salle d'eau montagne avec un placard à porte shaker, des portes de placard blanches, une baignoire en alcôve, un combiné douche/baignoire, WC séparés, un carrelage beige, des carreaux de céramique, un mur beige, un sol en carrelage de céramique, un lavabo encastré et un plan de toilette en granite.
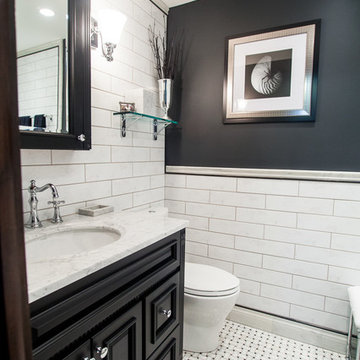
Cette image montre une petite salle de bain minimaliste avec des portes de placard noires, un combiné douche/baignoire, WC séparés, un carrelage noir et blanc, un carrelage métro, un mur gris, un sol en carrelage de terre cuite et un plan de toilette en granite.
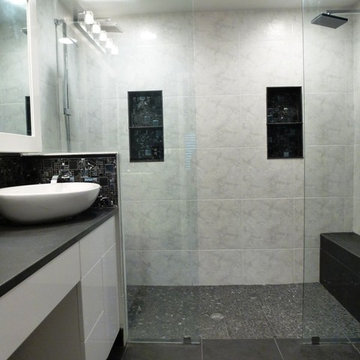
Idée de décoration pour une petite salle de bain principale design avec une vasque, un placard à porte plane, des portes de placard blanches, un plan de toilette en granite, une douche double, un carrelage blanc, un carrelage de pierre, un mur gris et un sol en ardoise.
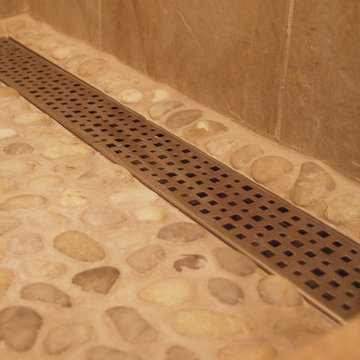
Linear drains are sleek and unique. They allow for a continuous clean line across the edge of the shower floor. Beautiful as well as efficient. Why have a minor detail such as a drain interrupt a cohesive design of a rejuvenating space such as this master bath.
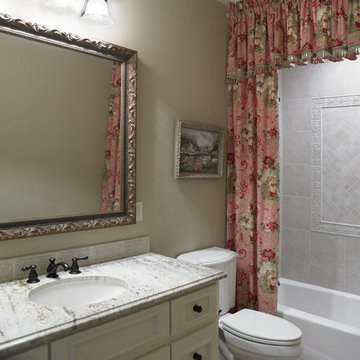
This guest bath is an extension of the bedroom designed for two young granddaughters to enjoy when they visit. A gathered shower curtain treatment opens to showcase the tile design. Light counters and cabinets contribute to the feminine style of the room.
Photo: www.harrellphoto.com
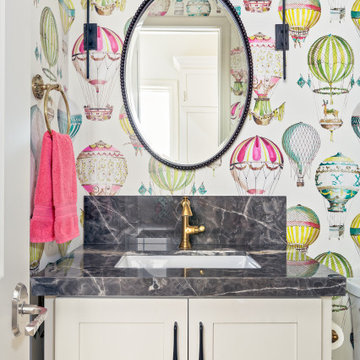
Exemple d'une petite salle d'eau chic avec un placard à porte shaker, des portes de placard blanches, un mur multicolore, un plan de toilette en granite, un plan de toilette gris, meuble simple vasque, meuble-lavabo encastré et du papier peint.
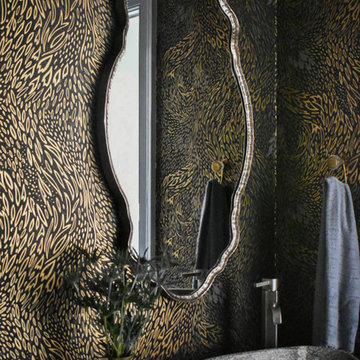
Cette photo montre une petite salle de bain tendance avec un placard à porte plane, des portes de placard noires, une baignoire en alcôve, WC séparés, un carrelage gris, des carreaux de céramique, un mur noir, un sol en carrelage de céramique, une vasque, un plan de toilette en granite, un sol gris, une cabine de douche avec un rideau et un plan de toilette noir.
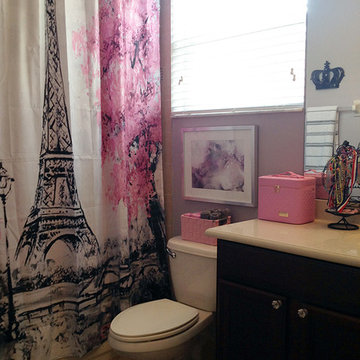
Photo by Angelo Cane
Réalisation d'une petite salle de bain tradition en bois foncé pour enfant avec un placard à porte shaker, une baignoire en alcôve, un combiné douche/baignoire, WC séparés, un mur violet, un sol en carrelage de porcelaine, un lavabo intégré, un plan de toilette en granite, un sol beige, une cabine de douche avec un rideau et un plan de toilette beige.
Réalisation d'une petite salle de bain tradition en bois foncé pour enfant avec un placard à porte shaker, une baignoire en alcôve, un combiné douche/baignoire, WC séparés, un mur violet, un sol en carrelage de porcelaine, un lavabo intégré, un plan de toilette en granite, un sol beige, une cabine de douche avec un rideau et un plan de toilette beige.
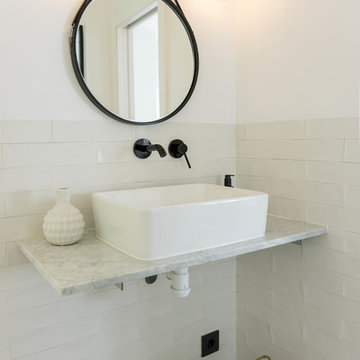
Lavabo sobre encimera de piedra de mármol portobello con espejo circular y alicatado en blanco retro.
Idées déco pour une petite salle d'eau scandinave avec un placard sans porte, une baignoire en alcôve, WC à poser, un carrelage multicolore, des carreaux de céramique, un mur blanc, carreaux de ciment au sol, une vasque, un plan de toilette en granite et un sol gris.
Idées déco pour une petite salle d'eau scandinave avec un placard sans porte, une baignoire en alcôve, WC à poser, un carrelage multicolore, des carreaux de céramique, un mur blanc, carreaux de ciment au sol, une vasque, un plan de toilette en granite et un sol gris.
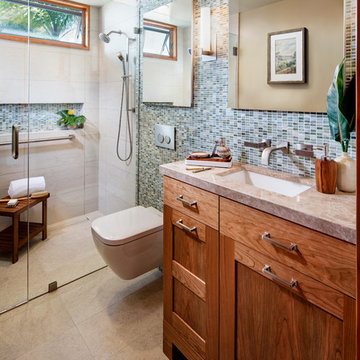
Clever space-saving bathroom design in this Scripps Ranch home brings a small space to life.
Build firm - Cairns Craft Design & Remodel
Réalisation d'une petite salle de bain minimaliste en bois brun avec un placard à porte shaker, une douche à l'italienne, WC suspendus, un carrelage vert, un carrelage en pâte de verre, un mur beige, un sol en travertin, un lavabo encastré et un plan de toilette en granite.
Réalisation d'une petite salle de bain minimaliste en bois brun avec un placard à porte shaker, une douche à l'italienne, WC suspendus, un carrelage vert, un carrelage en pâte de verre, un mur beige, un sol en travertin, un lavabo encastré et un plan de toilette en granite.
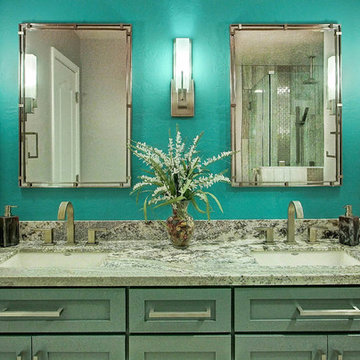
What a dreamy transformation of a dull kitchen and drab guest bathroom!
The guest bathroom was also gutted and reinvented! We tore out the old shower, and built a larger, walk-in shower with a curb. Our clients sought after a relaxing spa-like feel in their bathroom. Pebble tile, green tinted glass, and waterfall features in the shower highlight the spa feel. New Medallion cabinets with an Islander Sheer finish, embrace a feeling of tranquility. Pure serenity.
Are you thinking about remodeling your kitchen and bathroom? We offer complimentary design consultations! Call us today to schedule yours!
602-428-6112
www.CustomCreativeRemodeling.com
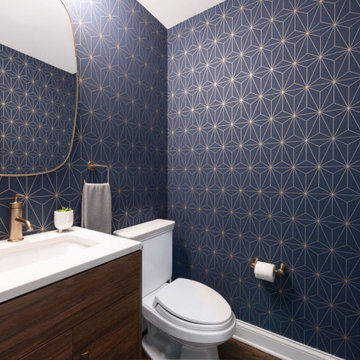
Inspired by a midcentury modern style, we added an amazing wallpaper and tied it all together with brass finishes.
Aménagement d'une petite salle de bain classique en bois foncé avec un placard à porte plane, WC à poser, parquet foncé, un lavabo posé, un plan de toilette en granite, un sol marron, un plan de toilette blanc, meuble simple vasque et du papier peint.
Aménagement d'une petite salle de bain classique en bois foncé avec un placard à porte plane, WC à poser, parquet foncé, un lavabo posé, un plan de toilette en granite, un sol marron, un plan de toilette blanc, meuble simple vasque et du papier peint.
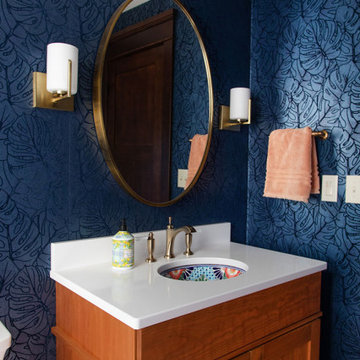
Sweeney Design Remodel updated all the finishes, including the flooring and wallpaper. We replaced a pedestal sink and wall-hung cabinet with a beautiful Mexican-painted sink the clients had collected and set it on a wooden vanity. Glacier-white granite was featured on the powder bath vanity. The floor was replaced with a terracotta-colored hexagon tile that complemented the ornate sink, and indigo wallpaper with a subtle botanical print tied the room together. A stunning crystal chandelier offered another focal point for the space. For storage, we added matching corner cabinets with granite countertops.
Idées déco de petites salles de bain avec un plan de toilette en granite
9