Idées déco de petites salles de bain avec un plan de toilette marron
Trier par :
Budget
Trier par:Populaires du jour
61 - 80 sur 2 166 photos
1 sur 3

The clients wanted a clean uncluttered design for their bathrooms. They felt overwhelmed by choice in this area and asked for help to pull their thoughts and ideas into a cohesive design that they loved. This is their ensuite.

Idée de décoration pour une petite salle de bain nordique en bois foncé avec un carrelage gris, des carreaux de céramique, un mur gris, un sol en carrelage de porcelaine, une vasque, un plan de toilette en bois, un sol gris, une cabine de douche avec un rideau, un plan de toilette marron, meuble simple vasque, meuble-lavabo sur pied et un placard à porte plane.

Aménagement d'une petite salle de bain moderne en bois brun pour enfant avec une baignoire en alcôve, un combiné douche/baignoire, un carrelage blanc, des carreaux de porcelaine, un mur blanc, un sol en carrelage de porcelaine, une vasque, un plan de toilette en stratifié, un sol gris, un plan de toilette marron, buanderie, meuble double vasque et meuble-lavabo suspendu.
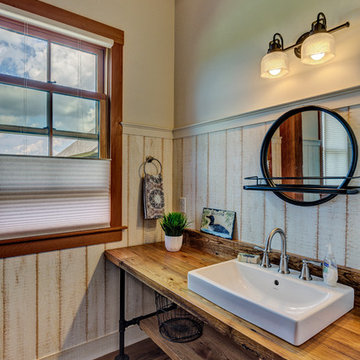
Idées déco pour une petite salle de bain campagne avec un placard sans porte, un mur gris, parquet foncé, une vasque, un plan de toilette en bois, un sol marron et un plan de toilette marron.
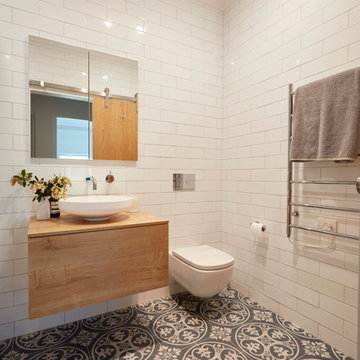
A small family bathroom with style that packs some punch. Feature tiles to wall and floor matched with a crisp white subway tile on the remaining walls. A floating vanity, recessed cabinet and wall hung toilet ensure that every single cm counts. Photography by Jason Denton
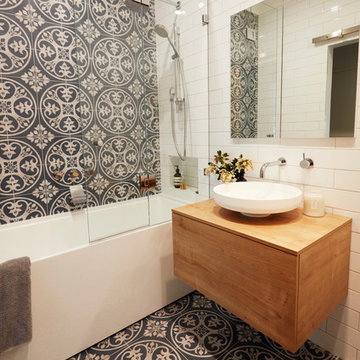
A small family bathroom with style that packs some punch. Feature tiles to wall and floor matched with a crisp white subway tile on the remaining walls. A floating vanity, recessed cabinet and wall hung toilet ensure that every single cm counts. Photography by Jason Denton

Le plan vasque est résolument dans l'air du temps avec sa vasque à poser en Terrazzo beige de chez Tikamoon, tandis que la robinetterie encastrée, associée au mur en zellige vert d'eau, apporte une élégance certaine. Les portes de placards dissimulent astucieusement le lave-linge.
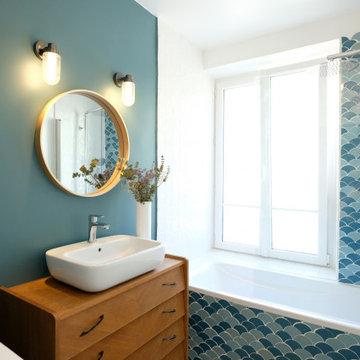
Salle de bain dans les camaïeux de bleus.
Commode chiné et vasque céramique.
Zelliges écailles Mosaic Factory.
Cette photo montre une petite salle de bain principale moderne avec une baignoire encastrée, un combiné douche/baignoire, un carrelage bleu, des carreaux de céramique, un mur bleu, un sol en carrelage de céramique, un lavabo posé, un plan de toilette en bois, un sol blanc, un plan de toilette marron, une fenêtre et meuble simple vasque.
Cette photo montre une petite salle de bain principale moderne avec une baignoire encastrée, un combiné douche/baignoire, un carrelage bleu, des carreaux de céramique, un mur bleu, un sol en carrelage de céramique, un lavabo posé, un plan de toilette en bois, un sol blanc, un plan de toilette marron, une fenêtre et meuble simple vasque.

Open wooden shelves, white vessel sink, waterway faucet, and floor to ceiling green glass mosaic tiles were chosen to truly make a design statement in the powder room.
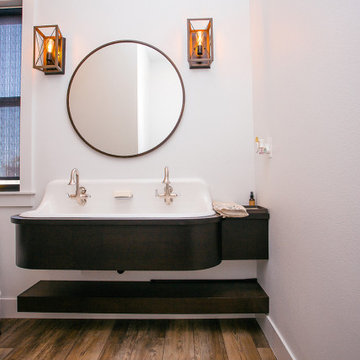
Floating powder bathroom vanity with floating shelf.
Cette photo montre une petite salle d'eau nature avec des portes de placard marrons, un plan de toilette en bois, un plan de toilette marron, meuble simple vasque, meuble-lavabo suspendu, tous types de WC, un mur blanc, un sol en bois brun, un lavabo posé et un sol marron.
Cette photo montre une petite salle d'eau nature avec des portes de placard marrons, un plan de toilette en bois, un plan de toilette marron, meuble simple vasque, meuble-lavabo suspendu, tous types de WC, un mur blanc, un sol en bois brun, un lavabo posé et un sol marron.

A bright bathroom remodel and refurbishment. The clients wanted a lot of storage, a good size bath and a walk in wet room shower which we delivered. Their love of blue was noted and we accented it with yellow, teak furniture and funky black tapware
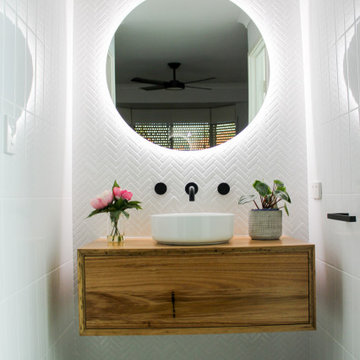
Ensuite, White Bathroom, Mosaic Herringbone Bathroom, Herringbone Tiles, LED Mirror, Black Tapware, Black Shower Head, In Wall Matte Black Tap Set, Walk In Shower, Frameless Shower Screen, Awning Window, Small Bathroom Renovation, Two Part Bathroom Renovation, On the Ball Bathrooms, Wall Hung Timber Vanity
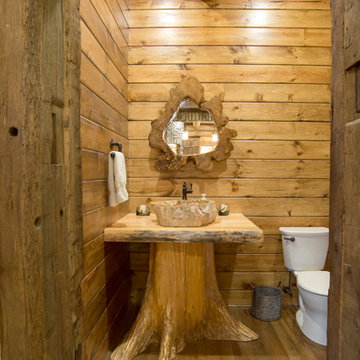
Rustic half bathroom with a tree trunk bathroom sink vanity with tongue and groove barn siding on the walls. Rustic bathroom to the max!
Idées déco pour une petite salle d'eau montagne avec WC séparés, parquet foncé, un lavabo de ferme, un plan de toilette en bois, un sol marron et un plan de toilette marron.
Idées déco pour une petite salle d'eau montagne avec WC séparés, parquet foncé, un lavabo de ferme, un plan de toilette en bois, un sol marron et un plan de toilette marron.
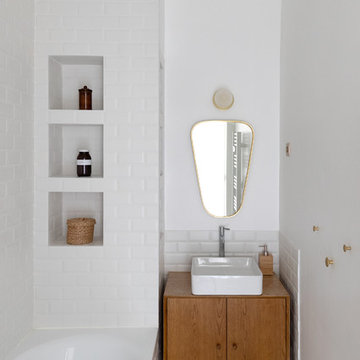
Design Charlotte Féquet
Photos Laura Jacques
Cette photo montre une petite salle de bain tendance en bois clair pour enfant avec un placard à porte affleurante, une baignoire encastrée, un carrelage blanc, un carrelage métro, un mur blanc, carreaux de ciment au sol, un lavabo posé, un plan de toilette en bois, un sol multicolore et un plan de toilette marron.
Cette photo montre une petite salle de bain tendance en bois clair pour enfant avec un placard à porte affleurante, une baignoire encastrée, un carrelage blanc, un carrelage métro, un mur blanc, carreaux de ciment au sol, un lavabo posé, un plan de toilette en bois, un sol multicolore et un plan de toilette marron.
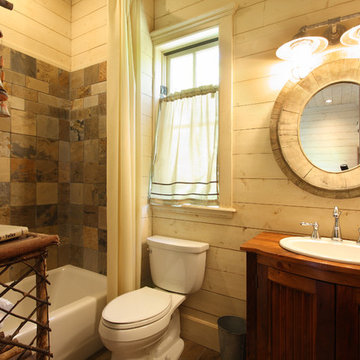
Cette image montre une petite salle d'eau chalet en bois brun avec un lavabo posé, un plan de toilette en bois, du carrelage en ardoise, un plan de toilette marron, un placard avec porte à panneau encastré, une baignoire en alcôve, un combiné douche/baignoire, WC séparés, un carrelage marron, un mur beige et une cabine de douche avec un rideau.

Every stone contains the potential to create a unique piece, it just needs to be formed and led by the natural process. The original material will become precious object.
Maestrobath design provides an added value to the products. It enhances the stone material via combination of handcrafted work and mechanical process with the latest technology.
The marble utilized to produce our pieces is the metamorphic stone, which is a natural combination of sediment submitted to the high pressure and temperature. Produced Marble is used in designing and creating master pieces.
Puket contemporary vessel sink is master pieces and will give a luxury and elegant vibe to any powder room or whashroom. This circular marble bathroom sink is easy to install and maintain.

Cette photo montre une petite salle de bain principale moderne avec une douche ouverte, WC suspendus, un carrelage beige, des carreaux de porcelaine, un mur bleu, un sol en carrelage de porcelaine, une vasque, un plan de toilette en carrelage, un sol beige, aucune cabine, un plan de toilette marron, une niche et meuble simple vasque.

Elegantly redesigned bathroom updated with classic colors.
Copper colored vessels, bronze colored vanity, with large mirror, freestanding soaking tub combined with open shower space, are all expertly combined to form a classic bathroom ambiance.
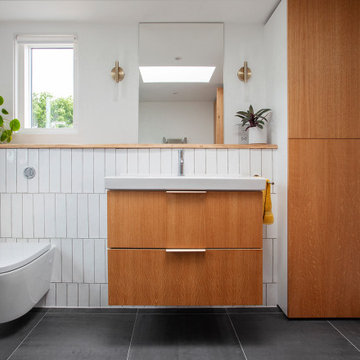
Aménagement d'une petite salle d'eau rétro en bois clair avec un placard à porte plane, une douche à l'italienne, WC suspendus, un carrelage blanc, des carreaux de céramique, un mur blanc, un sol en carrelage de céramique, un plan vasque, un plan de toilette en bois, un sol gris, une cabine de douche à porte battante, un plan de toilette marron, meuble simple vasque et meuble-lavabo suspendu.

Industrial Themed apartment. Harborne, Birmingham.
The bricks are part of the structure the bricks where made water proof. Glass shower screen, white shower tray, Mixed grey tiles above the sink. Chrome radiator, Built in storage.
Idées déco de petites salles de bain avec un plan de toilette marron
4