Idées déco de petites salles de bain avec un plan de toilette noir
Trier par :
Budget
Trier par:Populaires du jour
241 - 260 sur 2 084 photos
1 sur 3
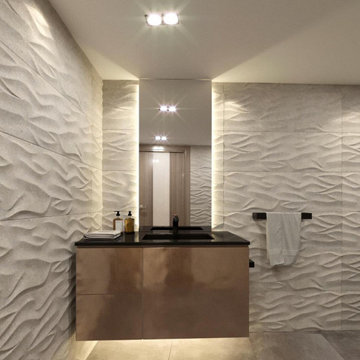
Idée de décoration pour une petite salle d'eau design avec un placard sans porte, des portes de placard marrons, un plan de toilette en quartz modifié, un plan de toilette noir, meuble simple vasque et meuble-lavabo suspendu.
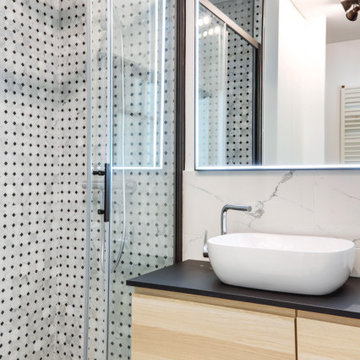
Cette photo montre une petite douche en alcôve principale industrielle avec un placard à porte affleurante, des portes de placard marrons, WC suspendus, un carrelage blanc, du carrelage en marbre, un mur blanc, un sol en marbre, une vasque, un plan de toilette en stratifié, un sol blanc, une cabine de douche à porte coulissante, un plan de toilette noir, buanderie, meuble simple vasque et meuble-lavabo suspendu.
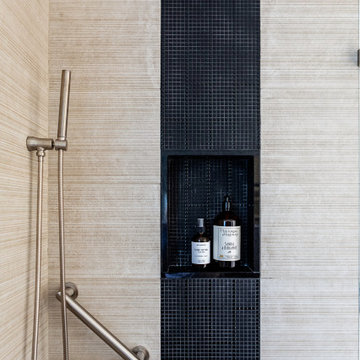
Black and tan are such an elegant color palette. It was a perfect finishing touch for this masculine 3/4 bathroom remodel.
We modified this 1950's bathroom to allow entry from 2 rooms. Since we were working with a narrow, slim space we were limited for sink counter depth. The option was to use a very narrow wall mount sink, 12" max or have something custom made. In the long run, the custom counter was the way to go. This allows a lot of counter space and storage and still leaves plenty of access to the shower.
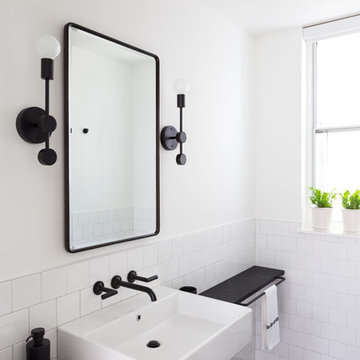
Courtney Apple
Idée de décoration pour une petite salle de bain principale minimaliste avec une douche ouverte, WC séparés, un carrelage blanc, des carreaux de céramique, un mur blanc, un sol en carrelage de porcelaine, un lavabo suspendu, un sol noir, aucune cabine et un plan de toilette noir.
Idée de décoration pour une petite salle de bain principale minimaliste avec une douche ouverte, WC séparés, un carrelage blanc, des carreaux de céramique, un mur blanc, un sol en carrelage de porcelaine, un lavabo suspendu, un sol noir, aucune cabine et un plan de toilette noir.
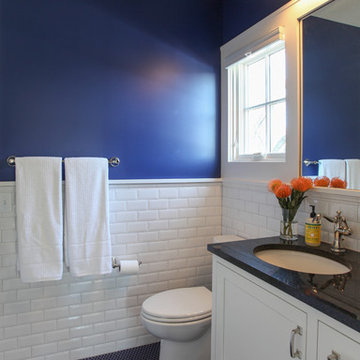
Weiler
Idée de décoration pour une petite salle d'eau tradition avec un placard à porte shaker, des portes de placard blanches, WC à poser, un carrelage blanc, un carrelage métro, un mur bleu, un lavabo encastré, un plan de toilette en surface solide, un sol noir et un plan de toilette noir.
Idée de décoration pour une petite salle d'eau tradition avec un placard à porte shaker, des portes de placard blanches, WC à poser, un carrelage blanc, un carrelage métro, un mur bleu, un lavabo encastré, un plan de toilette en surface solide, un sol noir et un plan de toilette noir.
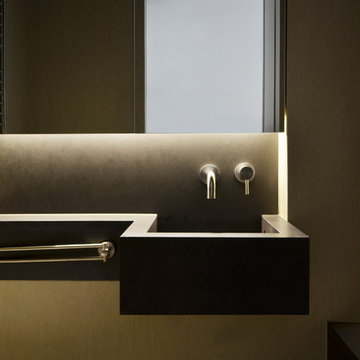
Architectural lighting and balanced materials contrasts were essentials to give clients that sort of Spa feeling they were looking for - Photo by Daniele Petteno
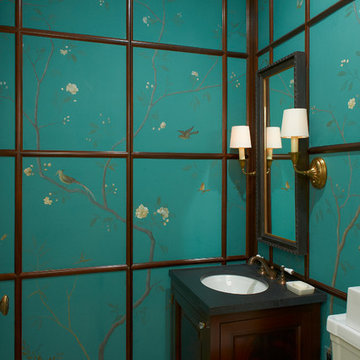
Rusk Renovations Inc.: Contractor,
Kerry Joyce: Interior Designer,
Ann Macklin: Architect,
Michel Arnaud: Photographer
Inspiration pour une petite salle de bain asiatique en bois foncé avec un placard avec porte à panneau encastré, WC séparés, un carrelage blanc, un carrelage métro, un mur bleu, carreaux de ciment au sol, un lavabo encastré, un plan de toilette en surface solide, un sol beige, une cabine de douche à porte battante et un plan de toilette noir.
Inspiration pour une petite salle de bain asiatique en bois foncé avec un placard avec porte à panneau encastré, WC séparés, un carrelage blanc, un carrelage métro, un mur bleu, carreaux de ciment au sol, un lavabo encastré, un plan de toilette en surface solide, un sol beige, une cabine de douche à porte battante et un plan de toilette noir.
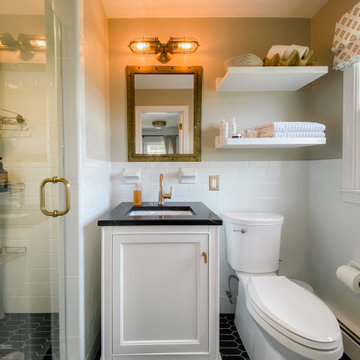
Inspiration pour une petite douche en alcôve avec des portes de placard blanches, WC séparés, un carrelage blanc, des carreaux de céramique, un mur beige, un sol en ardoise, un lavabo encastré, un plan de toilette en stéatite, un sol noir, une cabine de douche à porte battante, un plan de toilette noir, meuble simple vasque et meuble-lavabo sur pied.
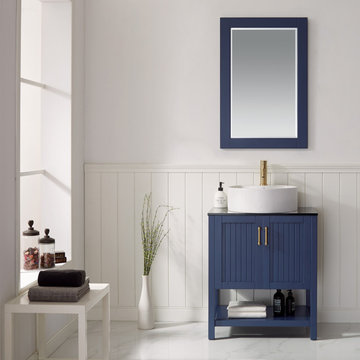
Modena Vanity in Grey
Available in grey, white & Royal Blue (28"- 60")
Wood/plywood combination with tempered glass countertop, soft closing doors as well as drawers. Satin nickel hardware finish.
Mirror option available.
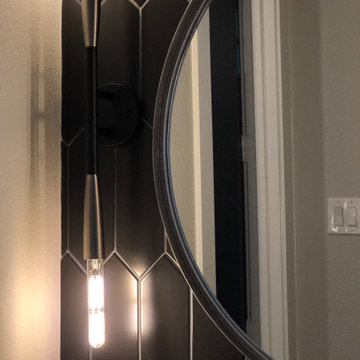
"Builder Beige" new construction. This guest bath came with bare white cabinets, grey walls and basic frame less square mirror with vanity light over the mirror. I added this black oversize picket tile back splash with charcoal/black grout. I replaced the builder grade mirror with a round metal framed one. We changed the lighting by, removing the light above the mirror and added two sconces, one on each side. For the final touch, I added the black hardware, to ensure the white cabinets remain white for as long as possible. Cabinets without hardware tend to get dirty quicker, because the doors pick up the oils from our hands. I wanted to avoid that for as long as possible.
The water closet came with this out-swing shower door.
The space was extremely tight for the smallest of people,
so for anyone of any size would feel closed in. So, I
switched out the builder grade out-swing shower door with a semi-frame-less sliding shower door. This allows for more room to move around, opening the space up just a tad.
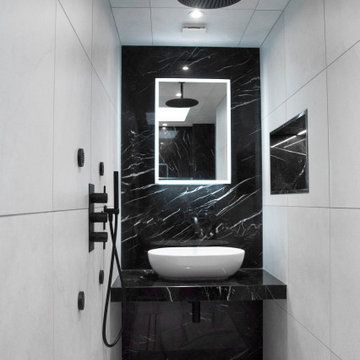
Modern wet room En Suite Bathroom.
Black and white marble in Art Deco high contrast.
Shower Jets and a top shower head.
Idées déco pour une petite salle d'eau moderne avec un placard à porte plane, des portes de placard noires, un espace douche bain, WC suspendus, un carrelage noir et blanc, du carrelage en marbre, un mur blanc, un sol en marbre, une vasque, un plan de toilette en marbre, un sol blanc, aucune cabine et un plan de toilette noir.
Idées déco pour une petite salle d'eau moderne avec un placard à porte plane, des portes de placard noires, un espace douche bain, WC suspendus, un carrelage noir et blanc, du carrelage en marbre, un mur blanc, un sol en marbre, une vasque, un plan de toilette en marbre, un sol blanc, aucune cabine et un plan de toilette noir.
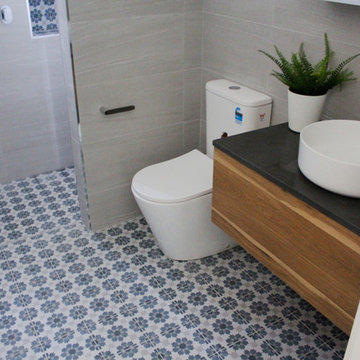
Blue Encaustic Floor, Patterned Bathroom Floor, Walk In Shower, No Shower Screen Bathroom, No Glass Bathroom, Bricked Shower Wall, Full Height Tiling, Shower Niche, Shower Recess, Tiled Box Shower Niche, Wall Hung Vanity, Dark Timber Vanity, In Wall Mixer, Small Ensuite Renovation, Small Bathroom Renovation, Lesmurdie Bathrooms, On the Ball Bathrooms
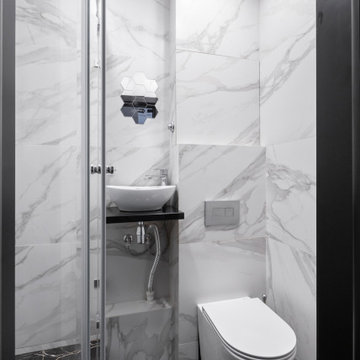
Белая мини ванная комната
Cette photo montre une petite salle de bain grise et blanche tendance avec WC suspendus, un carrelage blanc, des carreaux de porcelaine, un mur blanc, un sol en carrelage de porcelaine, une vasque, un plan de toilette en surface solide, un sol noir, une cabine de douche à porte battante, un plan de toilette noir, meuble simple vasque et différents designs de plafond.
Cette photo montre une petite salle de bain grise et blanche tendance avec WC suspendus, un carrelage blanc, des carreaux de porcelaine, un mur blanc, un sol en carrelage de porcelaine, une vasque, un plan de toilette en surface solide, un sol noir, une cabine de douche à porte battante, un plan de toilette noir, meuble simple vasque et différents designs de plafond.

Il bagno dallo spazio ridotto è stato studiato nei minimi particolari. I rivestimenti e il pavimento coordinati ma di diversi colori e formati sono stati la vera sfida di questo spazio.
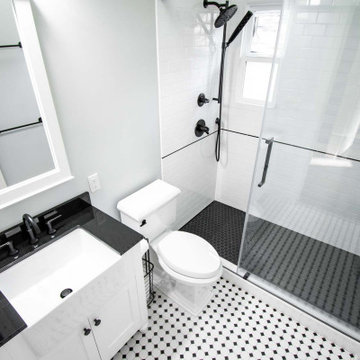
Early 1900 built house. Bathroom had awkward layout in a cramped space. Needed updating while retaining classic look to match the house. Incorporated classic features with modern choices like matte black fixtures.
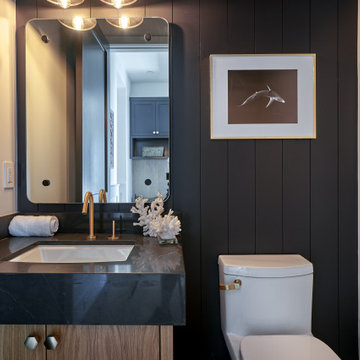
Réalisation d'une petite salle de bain design en bois brun avec un placard à porte shaker, WC à poser, un carrelage noir, un mur noir, un sol en bois brun, un plan de toilette en quartz modifié, un sol marron, un plan de toilette noir, meuble simple vasque et meuble-lavabo encastré.
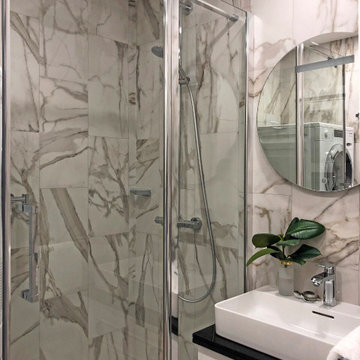
Компактная душевая комната вместила собственно душ с каменным поддоном, подвесной унитаз и технику в колонну
Aménagement d'une petite salle d'eau classique avec un placard avec porte à panneau encastré, un carrelage blanc, un lavabo posé, un plan de toilette en granite, une cabine de douche à porte battante, un plan de toilette noir, meuble simple vasque, meuble-lavabo suspendu, des carreaux de céramique, un mur blanc, un sol en carrelage de porcelaine et buanderie.
Aménagement d'une petite salle d'eau classique avec un placard avec porte à panneau encastré, un carrelage blanc, un lavabo posé, un plan de toilette en granite, une cabine de douche à porte battante, un plan de toilette noir, meuble simple vasque, meuble-lavabo suspendu, des carreaux de céramique, un mur blanc, un sol en carrelage de porcelaine et buanderie.
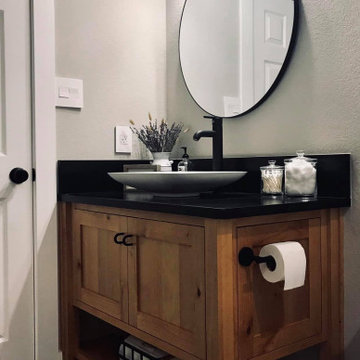
3 CM Absolute Black Honed Granite bathroom counter tops paired with vessel sink and matte black faucet. Fabrication and installation by Blue Label Granite in Buda, TX.
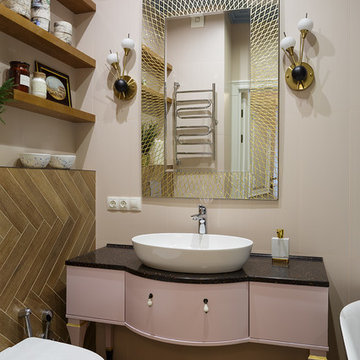
Иван Сорокин
Idées déco pour une petite salle de bain principale classique avec un placard à porte plane, un carrelage marron, un mur rose, une vasque, un sol marron et un plan de toilette noir.
Idées déco pour une petite salle de bain principale classique avec un placard à porte plane, un carrelage marron, un mur rose, une vasque, un sol marron et un plan de toilette noir.
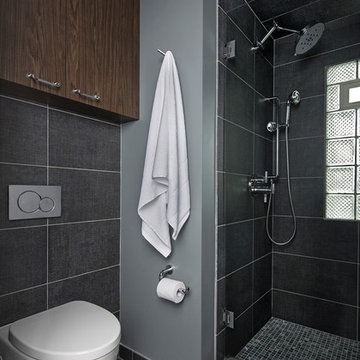
Beth Singer Photographer
Exemple d'une petite salle de bain industrielle en bois brun avec un placard à porte plane, WC suspendus, un carrelage bleu, des carreaux de porcelaine, un mur bleu, un sol en carrelage de porcelaine, un lavabo encastré, un plan de toilette en granite, un sol bleu, une cabine de douche à porte battante et un plan de toilette noir.
Exemple d'une petite salle de bain industrielle en bois brun avec un placard à porte plane, WC suspendus, un carrelage bleu, des carreaux de porcelaine, un mur bleu, un sol en carrelage de porcelaine, un lavabo encastré, un plan de toilette en granite, un sol bleu, une cabine de douche à porte battante et un plan de toilette noir.
Idées déco de petites salles de bain avec un plan de toilette noir
13