Idées déco de petites salles de bain avec un plan de toilette vert
Trier par :
Budget
Trier par:Populaires du jour
141 - 160 sur 274 photos
1 sur 3
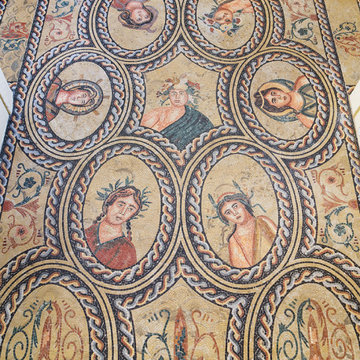
A complete reproduction of an ancient roman style bathroom , including solid clawfoot bath carved from marble.
A french antique side table was converted into a vanity.
Mosaic floor was designed and measured on site here in Sydney and made in Milan Italy , then imported in sheets for installation.
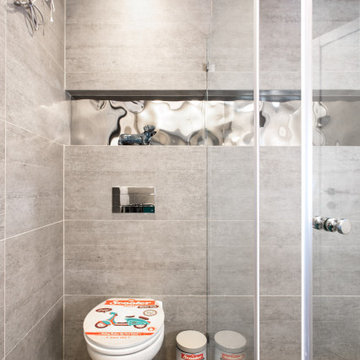
kids bathroom with turquoise colors and decorative lighting
Cette photo montre une petite salle d'eau tendance avec un placard à porte plane, des portes de placard turquoises, une douche à l'italienne, WC suspendus, un carrelage gris, des carreaux de porcelaine, un mur gris, un sol en carrelage de porcelaine, un plan vasque, un plan de toilette en surface solide, un sol turquoise, une cabine de douche à porte battante et un plan de toilette vert.
Cette photo montre une petite salle d'eau tendance avec un placard à porte plane, des portes de placard turquoises, une douche à l'italienne, WC suspendus, un carrelage gris, des carreaux de porcelaine, un mur gris, un sol en carrelage de porcelaine, un plan vasque, un plan de toilette en surface solide, un sol turquoise, une cabine de douche à porte battante et un plan de toilette vert.
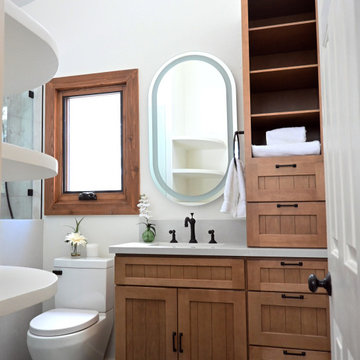
An old outdated primary bathroom was taken from dark and drab to fresh, bright, airy, and relaxing. A new vanity with ample storage, a lighted LED oval mirror, floating shelves, new flooring, an updated shower with two showerheads and a handshower take this bathroom into the future with an emphasis on calmness, relaxation, and rejuvenation.
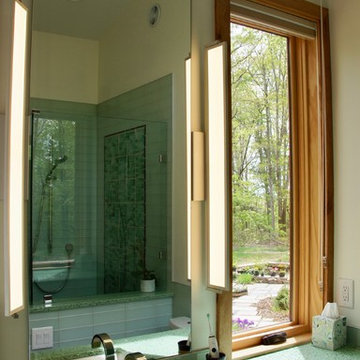
Photographs by Sophie Piesse
Idées déco pour une petite salle de bain principale contemporaine en bois brun avec un placard à porte plane, une douche d'angle, WC suspendus, un carrelage vert, un carrelage en pâte de verre, un mur blanc, sol en béton ciré, un lavabo encastré, un plan de toilette en verre recyclé, un sol gris, une cabine de douche à porte battante et un plan de toilette vert.
Idées déco pour une petite salle de bain principale contemporaine en bois brun avec un placard à porte plane, une douche d'angle, WC suspendus, un carrelage vert, un carrelage en pâte de verre, un mur blanc, sol en béton ciré, un lavabo encastré, un plan de toilette en verre recyclé, un sol gris, une cabine de douche à porte battante et un plan de toilette vert.
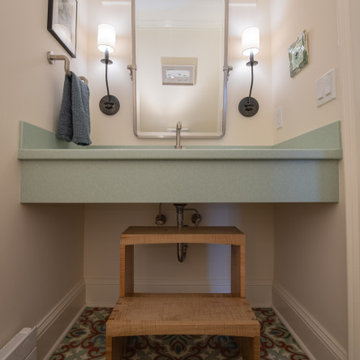
This Corian cantilevered sink top is tucked into an alcove of this small powder room. The delicate color called "Cilantro" blends perfectly with the floor tile.
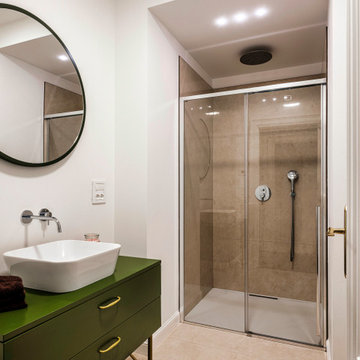
Questo bagno, anche se non sembra, è il bagno di servizio ed è cieco.
Il mobile è stato realizzato su misura da nostro disegno
Réalisation d'une petite douche en alcôve design avec un placard à porte plane, des portes de placards vertess, WC suspendus, un carrelage beige, des carreaux de porcelaine, un mur blanc, un sol en carrelage de porcelaine, une vasque, un plan de toilette en bois, un sol beige, une cabine de douche à porte coulissante, un plan de toilette vert, meuble simple vasque, meuble-lavabo sur pied et un plafond décaissé.
Réalisation d'une petite douche en alcôve design avec un placard à porte plane, des portes de placards vertess, WC suspendus, un carrelage beige, des carreaux de porcelaine, un mur blanc, un sol en carrelage de porcelaine, une vasque, un plan de toilette en bois, un sol beige, une cabine de douche à porte coulissante, un plan de toilette vert, meuble simple vasque, meuble-lavabo sur pied et un plafond décaissé.
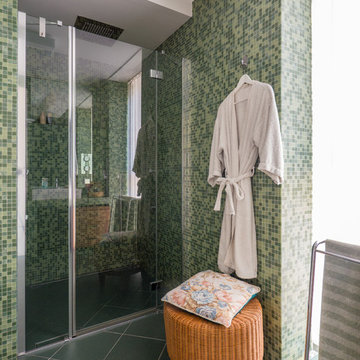
Liadesign
Exemple d'une petite douche en alcôve principale tendance en bois clair avec un placard à porte plane, WC séparés, un carrelage vert, mosaïque, un mur vert, un sol en carrelage de céramique, une grande vasque, un plan de toilette en carrelage, un sol vert, une cabine de douche à porte battante et un plan de toilette vert.
Exemple d'une petite douche en alcôve principale tendance en bois clair avec un placard à porte plane, WC séparés, un carrelage vert, mosaïque, un mur vert, un sol en carrelage de céramique, une grande vasque, un plan de toilette en carrelage, un sol vert, une cabine de douche à porte battante et un plan de toilette vert.
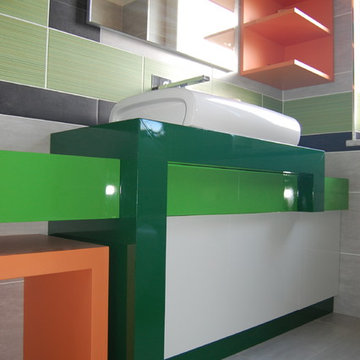
Réalisation d'une petite salle d'eau design avec une douche d'angle, WC séparés, un carrelage multicolore, des carreaux de porcelaine, un mur multicolore, un sol en carrelage de porcelaine, une vasque, un sol multicolore, une cabine de douche à porte battante et un plan de toilette vert.
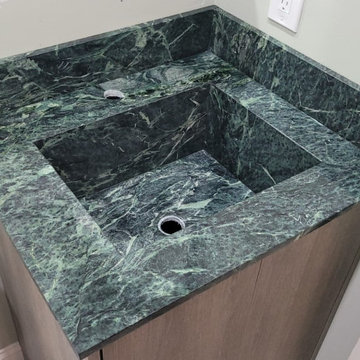
This bathroom boasts two gorgeous integrated Tinos Green marble vanity sinks!
The craftsmen at First Class Granite have many years of experience working on custom countertop projects that involve unique design solutions and out of the box thinking. These integrated vanity sinks are an incredible design statement crafted with care at First Class Granite's workshop!
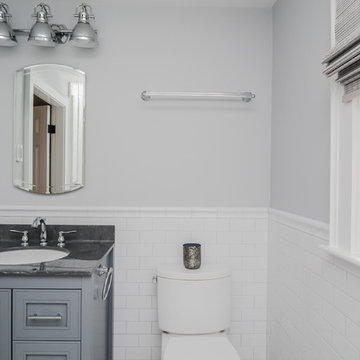
Inspiration pour une petite salle de bain principale traditionnelle avec un placard avec porte à panneau encastré, des portes de placard grises, une douche à l'italienne, WC séparés, un carrelage blanc, un carrelage métro, un mur gris, un sol en marbre, un lavabo encastré, un plan de toilette en surface solide, un sol gris, aucune cabine et un plan de toilette vert.
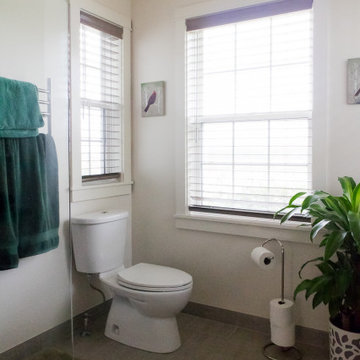
Idée de décoration pour une petite salle de bain principale minimaliste avec un placard à porte shaker, des portes de placard grises, une douche à l'italienne, un carrelage blanc, des carreaux de céramique, un mur blanc, un sol en carrelage de céramique, un lavabo encastré, un plan de toilette en granite, un sol gris, aucune cabine et un plan de toilette vert.
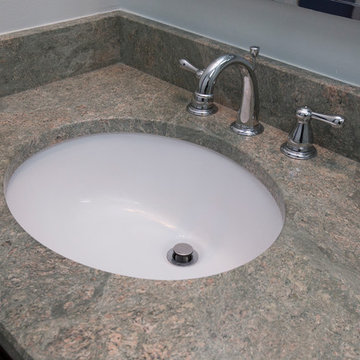
Marilyn Peryer Style House
Exemple d'une petite douche en alcôve principale chic en bois foncé avec un lavabo encastré, un placard avec porte à panneau encastré, un plan de toilette en granite, WC à poser, un carrelage multicolore, des carreaux de porcelaine, un mur gris, un sol en carrelage de porcelaine, un sol beige, une cabine de douche à porte battante et un plan de toilette vert.
Exemple d'une petite douche en alcôve principale chic en bois foncé avec un lavabo encastré, un placard avec porte à panneau encastré, un plan de toilette en granite, WC à poser, un carrelage multicolore, des carreaux de porcelaine, un mur gris, un sol en carrelage de porcelaine, un sol beige, une cabine de douche à porte battante et un plan de toilette vert.
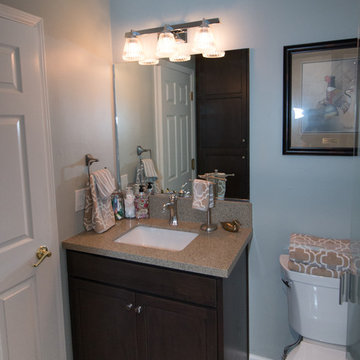
Small pool bath with StarMark cherry cabinetry with slate stain and ebony glaze, Zodiaq Mossy Green quartz, Kohler fixtures in white and chrome
Réalisation d'une petite salle d'eau tradition avec un placard avec porte à panneau encastré, des portes de placard grises, WC séparés, un carrelage beige, des carreaux de porcelaine, un mur vert, un sol en carrelage de porcelaine, un lavabo encastré, un plan de toilette en quartz modifié, un sol beige et un plan de toilette vert.
Réalisation d'une petite salle d'eau tradition avec un placard avec porte à panneau encastré, des portes de placard grises, WC séparés, un carrelage beige, des carreaux de porcelaine, un mur vert, un sol en carrelage de porcelaine, un lavabo encastré, un plan de toilette en quartz modifié, un sol beige et un plan de toilette vert.
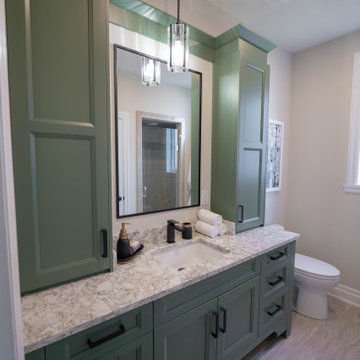
Gorgeous sage green paired with a green and brown designed quartz give this bathroom the ultimate spa feel. Tall linen towers set right on the counter provide functionality and an elevated sense of space. Black matte fixtures throughout with gold accents add to the rich feeling.
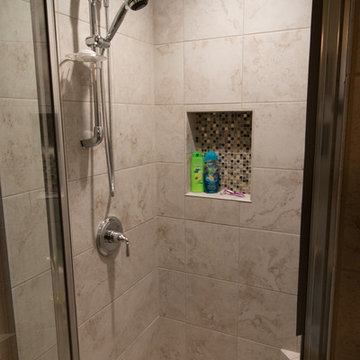
Small pool bath with StarMark cherry cabinetry with slate stain and ebony glaze, Zodiaq Mossy Green quartz, Kohler fixtures in white and chrome
Exemple d'une petite salle d'eau chic avec un placard avec porte à panneau encastré, des portes de placard grises, WC séparés, un carrelage beige, des carreaux de porcelaine, un mur vert, un sol en carrelage de porcelaine, un lavabo encastré, un plan de toilette en quartz modifié, un sol beige et un plan de toilette vert.
Exemple d'une petite salle d'eau chic avec un placard avec porte à panneau encastré, des portes de placard grises, WC séparés, un carrelage beige, des carreaux de porcelaine, un mur vert, un sol en carrelage de porcelaine, un lavabo encastré, un plan de toilette en quartz modifié, un sol beige et un plan de toilette vert.
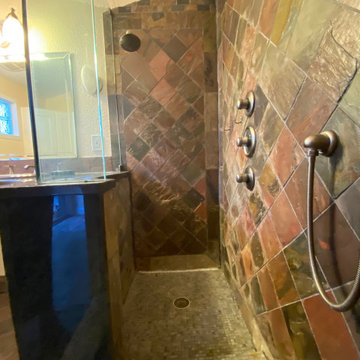
Before - Notice that awkward beam in the center of the shower? That was a top priority for demo. It posed a major safety hazard for anyone using the shower.
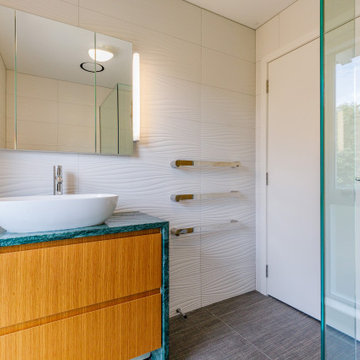
A bathroom should be a functional space that also provides relaxation. The proposed look ensures a calming and regenerative effect, drawing from nature for inspiration.
The colour scheme feels light and bright and is timeless and elegant.
All elements were chosen to reflect a sense of relaxation with the connection to sun, sand and water in mind. MIDDLE EARTH TILES GOLDEN MANUKA 150 X 75 SUBWAY TILE LAID WITH 33% OFFSET were chosen to reflect the colour of the sun. TILE SPACE DUNES BLANCO MATT 300X900 POR094 600045 TO ALL OTHER BATHROOM WALLS was chosen to reflect waves and sand dunes. The tiles create such a wonderful look that is subtle yet still very interesting to look at. TILE SPACE TAILORART BROWN 600X600 CSA019 TO KITCHENETTE FLOOR & BATHROOM FLOOR was chosen to reflect a textured fabric, like a blanket used on the beach.
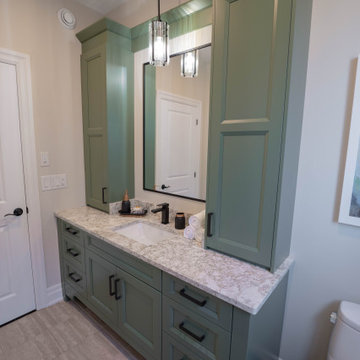
Gorgeous sage green paired with a green and brown designed quartz give this bathroom the ultimate spa feel. Tall linen towers set right on the counter provide functionality and an elevated sense of space. Black matte fixtures throughout with gold accents add to the rich feeling.
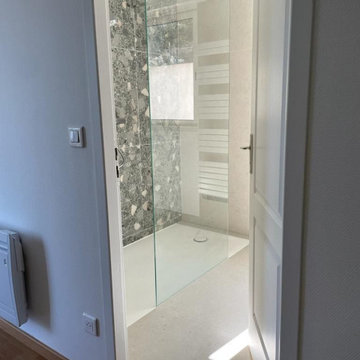
Salle de bain numéro 1 : Après - 4ème vue !
Sol en carrelage gris
douche à l'italienne
Carrelage gris
Pierre noire/grises pour le côté douche
Chauffe serviette
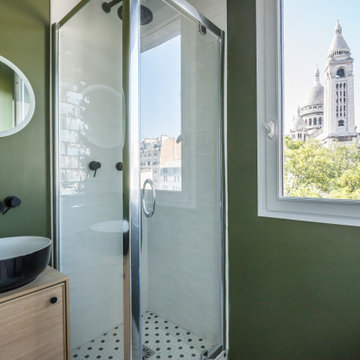
Salle d'au avec toilette, hyper optimisée verte, bois agrémenté d'une mosaïque noir et blanche. Ouverture d'une fenêtre avec vu sur le sacré-coeur
Exemple d'une petite salle de bain principale rétro en bois clair avec placards, une douche d'angle, WC suspendus, un mur vert, un sol en carrelage de terre cuite, un lavabo posé, un plan de toilette en bois, un sol blanc, une cabine de douche à porte battante, un plan de toilette vert, une fenêtre, meuble simple vasque et meuble-lavabo sur pied.
Exemple d'une petite salle de bain principale rétro en bois clair avec placards, une douche d'angle, WC suspendus, un mur vert, un sol en carrelage de terre cuite, un lavabo posé, un plan de toilette en bois, un sol blanc, une cabine de douche à porte battante, un plan de toilette vert, une fenêtre, meuble simple vasque et meuble-lavabo sur pied.
Idées déco de petites salles de bain avec un plan de toilette vert
8