Idées déco de petites salles de bain avec un sol en carrelage de terre cuite
Trier par :
Budget
Trier par:Populaires du jour
141 - 160 sur 3 611 photos
1 sur 3
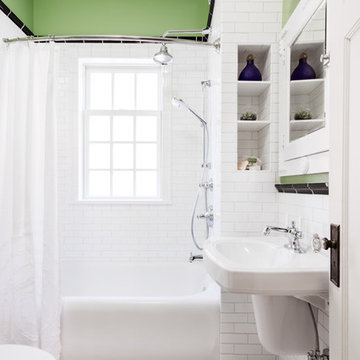
Thomas Grady Photography
Cette image montre une petite salle de bain vintage avec un lavabo suspendu, une baignoire en alcôve, un combiné douche/baignoire, WC séparés, un carrelage blanc, des carreaux de céramique, un mur vert et un sol en carrelage de terre cuite.
Cette image montre une petite salle de bain vintage avec un lavabo suspendu, une baignoire en alcôve, un combiné douche/baignoire, WC séparés, un carrelage blanc, des carreaux de céramique, un mur vert et un sol en carrelage de terre cuite.
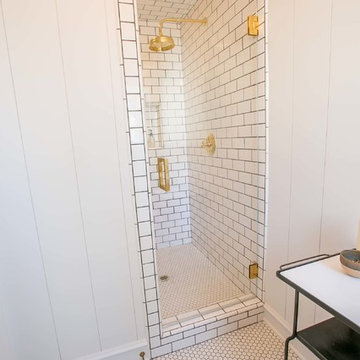
Cette image montre une petite douche en alcôve craftsman avec WC à poser, un carrelage blanc, des carreaux de céramique, un mur blanc et un sol en carrelage de terre cuite.
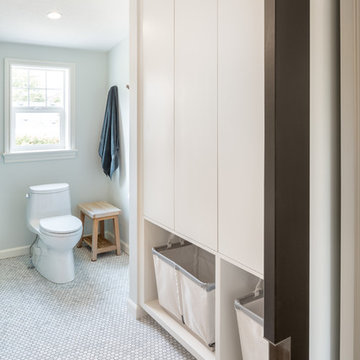
Built-in custom storage cabinets for lines, towels and other bath items. Underneath, space for laundry bins. Hexagonal tile feels good on your feet.
All photos: Josh Partee Photography

Weathered Wood Vanity with matte black accents
Inspiration pour une petite douche en alcôve marine en bois vieilli pour enfant avec un placard en trompe-l'oeil, WC à poser, un mur jaune, un sol en carrelage de terre cuite, un lavabo encastré, un plan de toilette en quartz modifié, un sol bleu, une cabine de douche à porte battante, un plan de toilette blanc, une niche, meuble simple vasque et meuble-lavabo sur pied.
Inspiration pour une petite douche en alcôve marine en bois vieilli pour enfant avec un placard en trompe-l'oeil, WC à poser, un mur jaune, un sol en carrelage de terre cuite, un lavabo encastré, un plan de toilette en quartz modifié, un sol bleu, une cabine de douche à porte battante, un plan de toilette blanc, une niche, meuble simple vasque et meuble-lavabo sur pied.
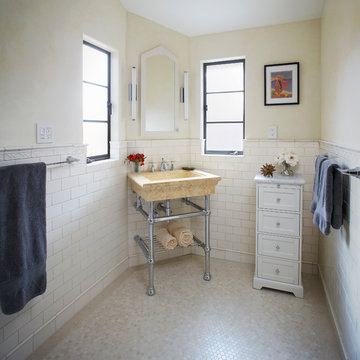
Compact but luxurious materials used in this vintage home.
Peter Medilek Photographer
Réalisation d'une petite salle de bain tradition avec un carrelage beige, un plan de toilette en marbre, un sol beige, un plan de toilette jaune, un carrelage métro, un mur beige, un sol en carrelage de terre cuite et un plan vasque.
Réalisation d'une petite salle de bain tradition avec un carrelage beige, un plan de toilette en marbre, un sol beige, un plan de toilette jaune, un carrelage métro, un mur beige, un sol en carrelage de terre cuite et un plan vasque.
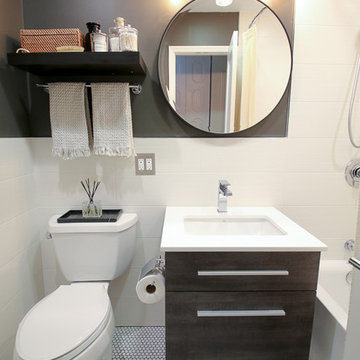
Valley Elegance Kitchen & Bath, Hackettstown, NJ.
RBM Kitchen Design & Remodeling
Maximum Electric, Fairlawn, NJ
Tile Wholesalers of Newark
Cette photo montre une petite douche en alcôve tendance avec une baignoire en alcôve, un carrelage blanc, des carreaux de céramique, un mur marron, un sol en carrelage de terre cuite, un lavabo suspendu, un sol blanc, une cabine de douche avec un rideau et un plan de toilette blanc.
Cette photo montre une petite douche en alcôve tendance avec une baignoire en alcôve, un carrelage blanc, des carreaux de céramique, un mur marron, un sol en carrelage de terre cuite, un lavabo suspendu, un sol blanc, une cabine de douche avec un rideau et un plan de toilette blanc.
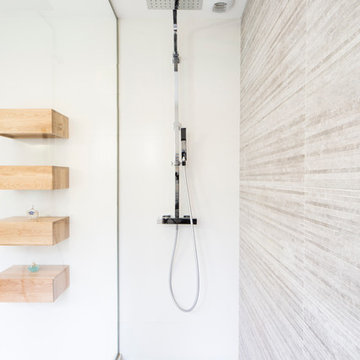
STUDIO 5.56 / Romain CHAMBODUT
Cette image montre une petite salle d'eau design avec un lavabo encastré, une douche à l'italienne, un carrelage beige, mosaïque, un mur blanc et un sol en carrelage de terre cuite.
Cette image montre une petite salle d'eau design avec un lavabo encastré, une douche à l'italienne, un carrelage beige, mosaïque, un mur blanc et un sol en carrelage de terre cuite.
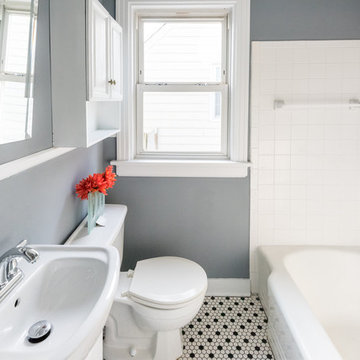
Purchased by Piperbear in 2012 from the original owners, this 1950s Cape Cod needed a complete stylistic makeover. The wall between the kitchen and dining room was mostly removed, and the kitchen was redone with a new layout, granite countertops and new appliances; the downstairs bathroom was updated with new fixtures and period appropriate black and white hexagon tile. Upstairs, 220 feet of square footage was added by raising the roof and pushing into the dormers, creating a new full bathroom and laundry area.
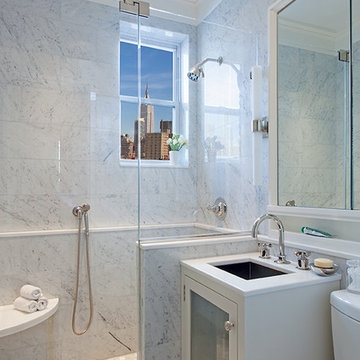
Measuring just 450 square feet, this West Village pied-a-terre combines style, comfort and functionality. Clever storage can be found throughout the apartment. Many of the furnishings provide multiple functions: the dining table also offers additional counter space; the sofa becomes a guest bed, a bookcase encompasses a pull-out drawer to create a home office, and a wide hallway has been outfitted with drawers and cabinets to serve as a dressing area. Luxurious materials and fixtures makes this tiny home a glamorous jewel box.
Photography by Peter Kubilus
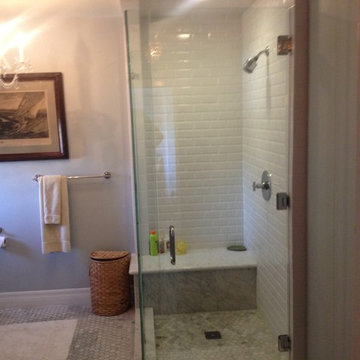
Cette photo montre une petite salle d'eau moderne avec une douche d'angle, WC séparés, un carrelage blanc, un carrelage métro, un mur bleu et un sol en carrelage de terre cuite.
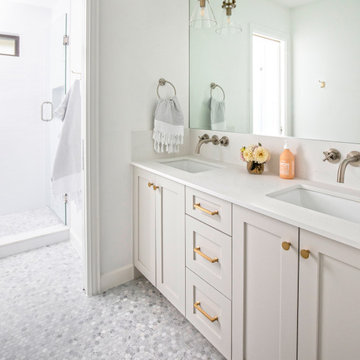
Idées déco pour une petite douche en alcôve classique pour enfant avec un placard à porte shaker, des portes de placard grises, un carrelage blanc, un carrelage métro, un mur blanc, un sol en carrelage de terre cuite, un lavabo encastré, un plan de toilette en quartz modifié, un sol blanc, une cabine de douche à porte battante, un plan de toilette blanc, une niche, meuble double vasque et meuble-lavabo encastré.
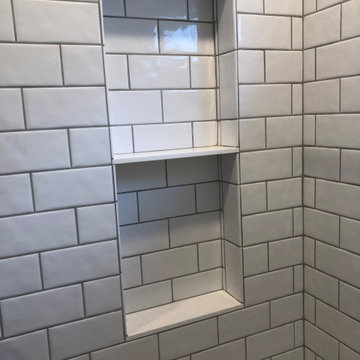
5' x 8' bathroom; 3" x 6" white subway tile with light gray grout; double hung window was replaced with awning window; black and white hexagonal mosaic tiles on floor; square pedestal sink; double shelf niche
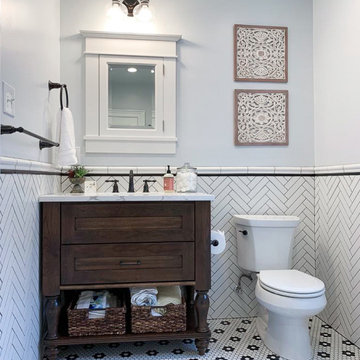
Bringing the non linearity of the wall's backsplash to the floor, this modern bathroom uses a unique hexagonal patterning to ornament the space. With with ring-esque black tiling, the tiling give the square space a more natural feeling in form.
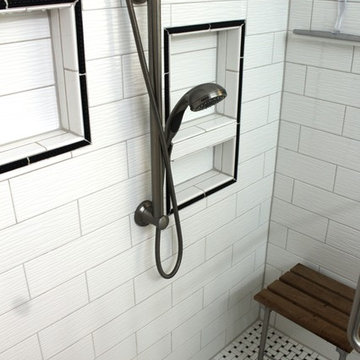
Manufacturer: Starmark
Style: Maple Stratford
Finish: White Paint
Countertop: (Select Solid Surface Unlimited) Sparking Black with Bullnose Edge
Tile: (Virginia Tile) Urban Canvas in Ice White (Walls and B.Splash), Linear Gloss Black Bead (Trim), Daylight Basketweave w/ Black Matte (Floor)
Sink: (Customer Provided) Drop In
Plumbing Fixtures: Delta Lahara in "Stainless"
Custom Euro Shower Door: G & S Custom Fab.
Designer: Devon Moore
Contractor: NJB Construction Services
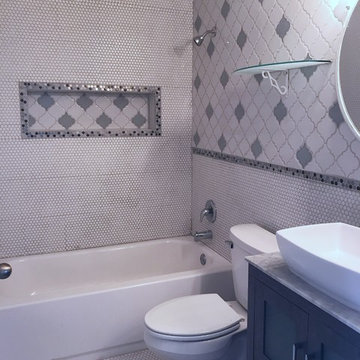
Nicole Daulton
Réalisation d'une petite salle de bain bohème pour enfant avec un placard à porte vitrée, des portes de placard grises, une baignoire posée, un combiné douche/baignoire, WC séparés, un carrelage blanc, mosaïque, un mur gris, un sol en carrelage de terre cuite, une vasque, un plan de toilette en granite et un sol blanc.
Réalisation d'une petite salle de bain bohème pour enfant avec un placard à porte vitrée, des portes de placard grises, une baignoire posée, un combiné douche/baignoire, WC séparés, un carrelage blanc, mosaïque, un mur gris, un sol en carrelage de terre cuite, une vasque, un plan de toilette en granite et un sol blanc.
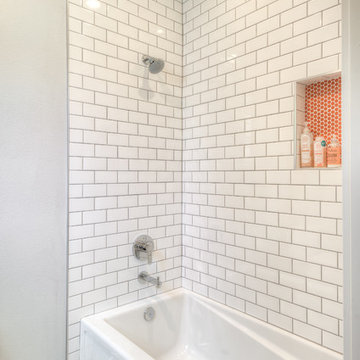
Image arts photo
Exemple d'une petite salle de bain chic pour enfant avec un placard à porte shaker, une baignoire en alcôve, un combiné douche/baignoire, WC séparés, un carrelage blanc, mosaïque, un mur gris, un sol en carrelage de terre cuite, un lavabo encastré, un plan de toilette en quartz modifié, un sol gris et une cabine de douche avec un rideau.
Exemple d'une petite salle de bain chic pour enfant avec un placard à porte shaker, une baignoire en alcôve, un combiné douche/baignoire, WC séparés, un carrelage blanc, mosaïque, un mur gris, un sol en carrelage de terre cuite, un lavabo encastré, un plan de toilette en quartz modifié, un sol gris et une cabine de douche avec un rideau.
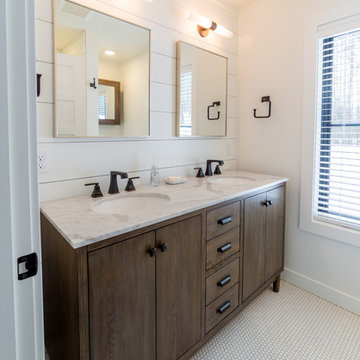
David Leaver
Idée de décoration pour une petite douche en alcôve champêtre en bois brun avec un placard à porte plane, WC séparés, un carrelage blanc, mosaïque, un mur blanc, un sol en carrelage de terre cuite, un lavabo encastré et un plan de toilette en marbre.
Idée de décoration pour une petite douche en alcôve champêtre en bois brun avec un placard à porte plane, WC séparés, un carrelage blanc, mosaïque, un mur blanc, un sol en carrelage de terre cuite, un lavabo encastré et un plan de toilette en marbre.
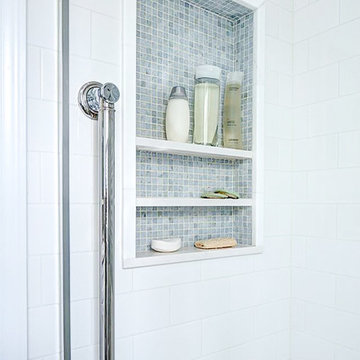
This Verona, NJ bath was updated with a light color scheme and an elegant blend of coordinating stone mosaics.
With the assistance of our Paramus showroom team, Interior Designer Tracey Stephens selected 'Whirlwind,' our swirling traditional mosaic, as a graceful floor with the appearance of subtle motion. For the shower panel, she specified 'Arpell' in Azul Cielo mixed with Rivershell, creating a striking centerpiece, and to tie it all together, she used accents of Azul Cielo in a straight joint mosaic for borders, backsplashes and niches throughout the space.
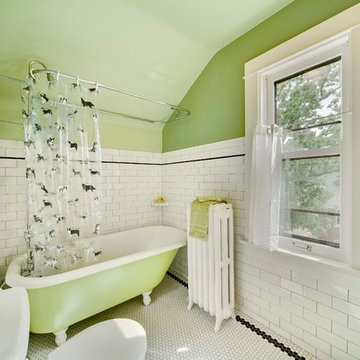
Joe DeMaio Photography
Idée de décoration pour une petite salle de bain tradition avec une baignoire sur pieds, un combiné douche/baignoire, un mur vert, un sol en carrelage de terre cuite, un carrelage blanc, un carrelage métro et un sol blanc.
Idée de décoration pour une petite salle de bain tradition avec une baignoire sur pieds, un combiné douche/baignoire, un mur vert, un sol en carrelage de terre cuite, un carrelage blanc, un carrelage métro et un sol blanc.
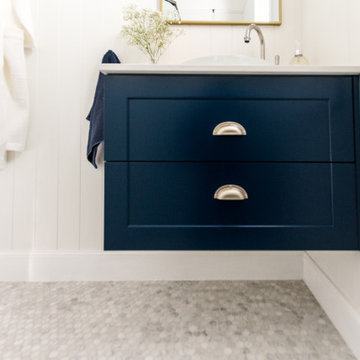
Small downstairs bathroom
Réalisation d'une petite salle d'eau avec un placard à porte shaker, des portes de placard bleues, une douche d'angle, WC séparés, un carrelage blanc, un mur blanc, un sol en carrelage de terre cuite, un lavabo posé, un sol gris, une cabine de douche à porte battante, un plan de toilette blanc, meuble simple vasque, meuble-lavabo suspendu et du lambris.
Réalisation d'une petite salle d'eau avec un placard à porte shaker, des portes de placard bleues, une douche d'angle, WC séparés, un carrelage blanc, un mur blanc, un sol en carrelage de terre cuite, un lavabo posé, un sol gris, une cabine de douche à porte battante, un plan de toilette blanc, meuble simple vasque, meuble-lavabo suspendu et du lambris.
Idées déco de petites salles de bain avec un sol en carrelage de terre cuite
8