Idées déco de petites salles de bain avec un sol marron
Trier par :
Budget
Trier par:Populaires du jour
121 - 140 sur 5 958 photos
1 sur 3

Cette image montre une petite salle de bain minimaliste avec un placard à porte plane, des portes de placard bleues, un carrelage blanc, un carrelage imitation parquet, un mur blanc, un lavabo intégré, un plan de toilette en surface solide, un sol marron, une cabine de douche à porte coulissante, un plan de toilette bleu, des toilettes cachées, meuble simple vasque, meuble-lavabo suspendu et un plafond décaissé.
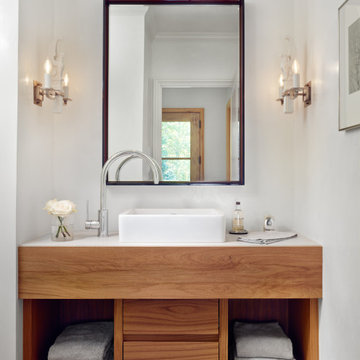
Cette photo montre une petite salle d'eau chic en bois brun avec un mur blanc, une vasque, un sol marron, un plan de toilette blanc, un placard à porte plane, parquet foncé, meuble simple vasque et meuble-lavabo suspendu.

Software(s) Used: Revit 2017
Idée de décoration pour une petite salle d'eau minimaliste en bois clair avec un placard en trompe-l'oeil, une douche à l'italienne, un bidet, un carrelage multicolore, mosaïque, un mur blanc, parquet clair, un lavabo posé, un plan de toilette en stratifié, un sol marron, une cabine de douche à porte battante et un plan de toilette blanc.
Idée de décoration pour une petite salle d'eau minimaliste en bois clair avec un placard en trompe-l'oeil, une douche à l'italienne, un bidet, un carrelage multicolore, mosaïque, un mur blanc, parquet clair, un lavabo posé, un plan de toilette en stratifié, un sol marron, une cabine de douche à porte battante et un plan de toilette blanc.

Cette photo montre une petite salle d'eau tendance avec un placard sans porte, des portes de placard blanches, une douche à l'italienne, un bidet, un carrelage marron, des carreaux de porcelaine, un mur blanc, un sol en carrelage de porcelaine, une vasque, un plan de toilette en stratifié, un sol marron, une cabine de douche à porte battante et un plan de toilette blanc.
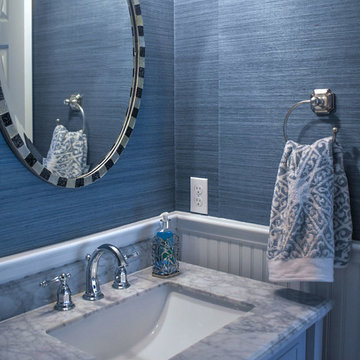
Cette photo montre une petite salle d'eau chic avec un placard en trompe-l'oeil, des portes de placard grises, WC séparés, un carrelage blanc, un mur bleu, parquet clair, un lavabo encastré, un plan de toilette en marbre, un sol marron et un plan de toilette blanc.

Industrial Themed apartment. Harborne, Birmingham.
The bricks are part of the structure the bricks where made water proof. Glass shower screen, white shower tray, Mixed grey tiles above the sink. Chrome radiator, Built in storage.
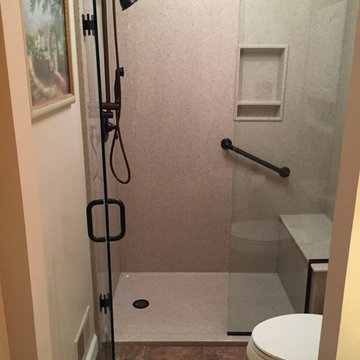
Walk-In Tub, Safety Tub
Réalisation d'une petite salle de bain design avec WC séparés, un mur beige, un sol en carrelage de céramique, un sol marron et une cabine de douche à porte battante.
Réalisation d'une petite salle de bain design avec WC séparés, un mur beige, un sol en carrelage de céramique, un sol marron et une cabine de douche à porte battante.
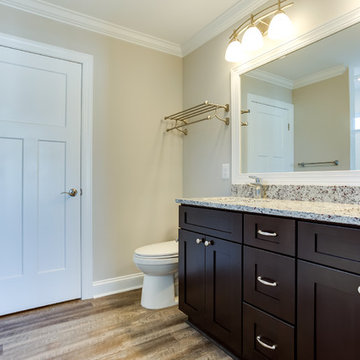
Exemple d'une petite salle de bain chic en bois foncé avec un placard à porte shaker, une baignoire en alcôve, WC séparés, un mur beige, sol en stratifié, un lavabo encastré, un plan de toilette en granite, un sol marron et une cabine de douche avec un rideau.
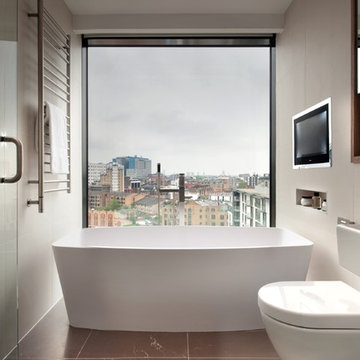
This bathroom, designed by interior architect Thomas Griem, enjoys a spectacular view over the city of London. Griem’s idea for the interior design was based on the concept of photography inspired by the views over the city. He has used the architecture of the windows to frame these vistas with breathtaking effect.
This is particularly so in the master bathroom where a full-height window provides a panoramic view over the rooftops of the City. the capacious free standing bathtub by Clearwater Baths is strategically placed under the picture window. “When you are sitting in the bath, you are essentially a part of the cityscape” says Thomas. “It weighs 300 kilograms and it took six men to carry it up seven floors!”.
Photographer: Philip Vile

Lots of storage in a small space for a second home!
Exemple d'une petite salle de bain chic avec un placard à porte plane, des portes de placard beiges, WC à poser, un mur multicolore, un sol en vinyl, un lavabo posé, un plan de toilette en quartz modifié, un sol marron, un plan de toilette blanc, un banc de douche, meuble simple vasque, meuble-lavabo encastré et du papier peint.
Exemple d'une petite salle de bain chic avec un placard à porte plane, des portes de placard beiges, WC à poser, un mur multicolore, un sol en vinyl, un lavabo posé, un plan de toilette en quartz modifié, un sol marron, un plan de toilette blanc, un banc de douche, meuble simple vasque, meuble-lavabo encastré et du papier peint.
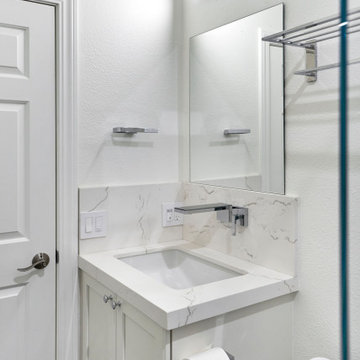
Exemple d'une petite salle de bain chic avec un placard avec porte à panneau encastré, des portes de placard blanches, WC à poser, un carrelage blanc, des carreaux de porcelaine, un mur blanc, un sol en carrelage de porcelaine, un lavabo encastré, un plan de toilette en quartz modifié, un sol marron, une cabine de douche à porte battante, un plan de toilette blanc, une niche, meuble simple vasque et meuble-lavabo suspendu.
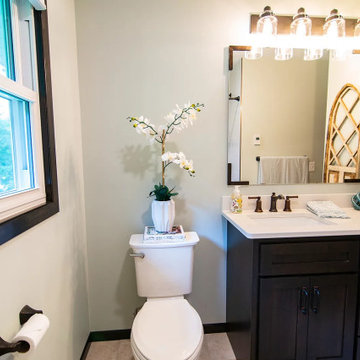
The before and after, WOW!
Idée de décoration pour une petite salle de bain tradition en bois foncé avec un placard à porte shaker, une baignoire en alcôve, un combiné douche/baignoire, tous types de WC, un carrelage blanc, des carreaux de céramique, un mur bleu, un sol en carrelage de céramique, un lavabo encastré, un plan de toilette en quartz modifié, un sol marron, une cabine de douche avec un rideau, un plan de toilette blanc, une niche, meuble simple vasque et meuble-lavabo sur pied.
Idée de décoration pour une petite salle de bain tradition en bois foncé avec un placard à porte shaker, une baignoire en alcôve, un combiné douche/baignoire, tous types de WC, un carrelage blanc, des carreaux de céramique, un mur bleu, un sol en carrelage de céramique, un lavabo encastré, un plan de toilette en quartz modifié, un sol marron, une cabine de douche avec un rideau, un plan de toilette blanc, une niche, meuble simple vasque et meuble-lavabo sur pied.
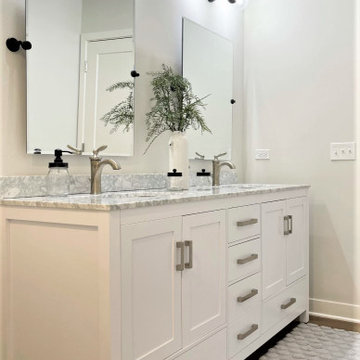
Réalisation d'une petite douche en alcôve tradition pour enfant avec un placard à porte shaker, des portes de placard blanches, WC séparés, un sol en vinyl, un lavabo encastré, un plan de toilette en marbre, un sol marron, une cabine de douche à porte coulissante, un plan de toilette blanc, meuble double vasque et meuble-lavabo sur pied.

From little things, big things grow. This project originated with a request for a custom sofa. It evolved into decorating and furnishing the entire lower floor of an urban apartment. The distinctive building featured industrial origins and exposed metal framed ceilings. Part of our brief was to address the unfinished look of the ceiling, while retaining the soaring height. The solution was to box out the trimmers between each beam, strengthening the visual impact of the ceiling without detracting from the industrial look or ceiling height.
We also enclosed the void space under the stairs to create valuable storage and completed a full repaint to round out the building works. A textured stone paint in a contrasting colour was applied to the external brick walls to soften the industrial vibe. Floor rugs and window treatments added layers of texture and visual warmth. Custom designed bookshelves were created to fill the double height wall in the lounge room.
With the success of the living areas, a kitchen renovation closely followed, with a brief to modernise and consider functionality. Keeping the same footprint, we extended the breakfast bar slightly and exchanged cupboards for drawers to increase storage capacity and ease of access. During the kitchen refurbishment, the scope was again extended to include a redesign of the bathrooms, laundry and powder room.
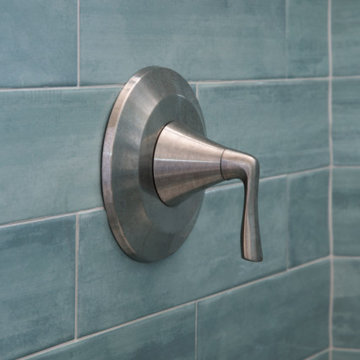
Idée de décoration pour une petite salle d'eau tradition avec un placard à porte shaker, des portes de placard blanches, une baignoire posée, un combiné douche/baignoire, WC à poser, un carrelage vert, un carrelage métro, un mur blanc, sol en stratifié, un lavabo encastré, un plan de toilette en quartz modifié, un sol marron, une cabine de douche à porte coulissante, un plan de toilette blanc, meuble simple vasque et meuble-lavabo encastré.
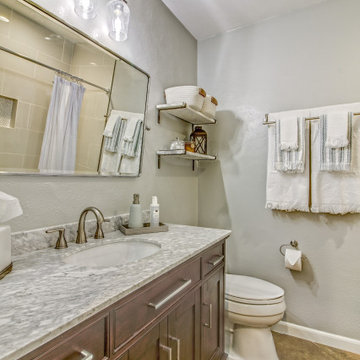
Refreshed this bathroom space by brightening it up with lighter paint, and brighter vanity light. By simply updating lighting, vanity, mirror, and paint it gave a whole new life to the bathroom.
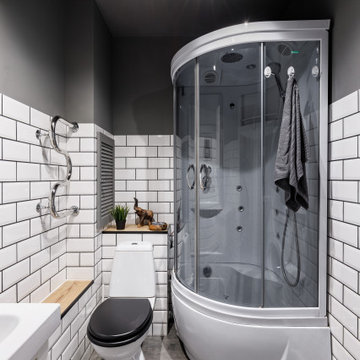
Необходимо было сохранить душевую кабину, унитаз и раковину, для того чтобы уложиться в бюджет
Réalisation d'une petite salle de bain nordique avec un mur blanc, sol en stratifié et un sol marron.
Réalisation d'une petite salle de bain nordique avec un mur blanc, sol en stratifié et un sol marron.
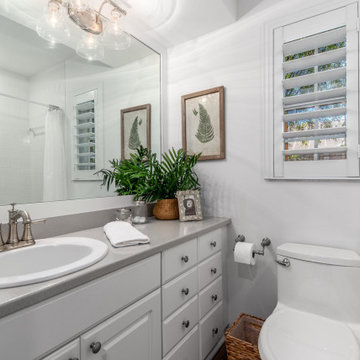
Réalisation d'une petite salle de bain tradition pour enfant avec un placard avec porte à panneau surélevé, des portes de placard blanches, une baignoire en alcôve, un sol en vinyl, un plan de toilette en surface solide, un sol marron, un plan de toilette gris, meuble simple vasque et meuble-lavabo encastré.

The client had several requirements for this Seattle kids bathroom remodel. They wanted to keep the existing bathtub, toilet and flooring; they wanted to fit two sinks into the space for their two teenage children; they wanted to integrate a niche into the shower area; lastly, they wanted a fun but sophisticated look that incorporated the theme of African wildlife into the design. Ellen Weiss Design accomplished all of these goals, surpassing the client's expectations. The client particularly loved the idea of opening up what had been a large unused (and smelly) built-in medicine cabinet to create an open and accessible space which now provides much-needed additional counter space and which has become a design focal point.

Reforma baño
Idée de décoration pour une petite salle d'eau design avec un placard en trompe-l'oeil, des portes de placard blanches, un espace douche bain, WC à poser, un carrelage multicolore, des carreaux de céramique, un mur blanc, un sol en bois brun, un lavabo posé, un plan de toilette en quartz modifié, un sol marron, une cabine de douche à porte coulissante et un plan de toilette blanc.
Idée de décoration pour une petite salle d'eau design avec un placard en trompe-l'oeil, des portes de placard blanches, un espace douche bain, WC à poser, un carrelage multicolore, des carreaux de céramique, un mur blanc, un sol en bois brun, un lavabo posé, un plan de toilette en quartz modifié, un sol marron, une cabine de douche à porte coulissante et un plan de toilette blanc.
Idées déco de petites salles de bain avec un sol marron
7