Idées déco de petites salles de bain avec un sol multicolore
Trier par :
Budget
Trier par:Populaires du jour
61 - 80 sur 4 802 photos
1 sur 3
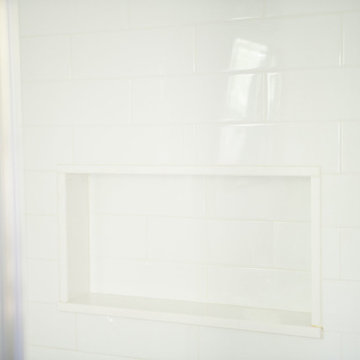
Idées déco pour une petite salle de bain bord de mer avec un placard en trompe-l'oeil, des portes de placard blanches, WC séparés, un mur blanc, carreaux de ciment au sol, un lavabo encastré, un plan de toilette en quartz modifié, un sol multicolore, une cabine de douche à porte battante et un plan de toilette blanc.
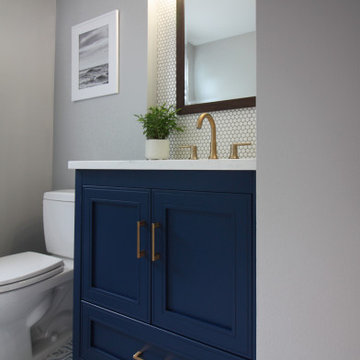
A sophisticated, furniture-style vanity with quartz top, on-trend floor tile, and penny tile accent wall complete this gorgeous half bath transformation.
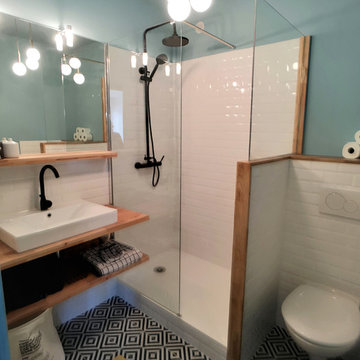
Idée de décoration pour une petite salle d'eau vintage avec WC suspendus, un carrelage blanc, un carrelage métro, un mur bleu, un sol en carrelage de céramique, un lavabo posé, un plan de toilette en bois, un sol multicolore et un plan de toilette orange.

The original Art Nouveau stained glass windows were a striking element of the room, and informed the dramatic choice of colour for the vanity and upper walls, in conjunction with the terrazzo flooring.
Photographer: David Russel
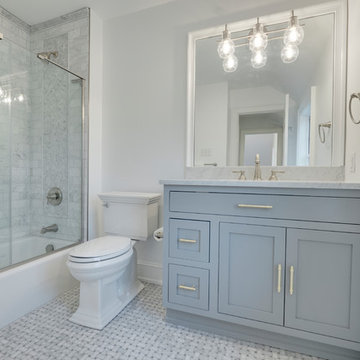
Carrara marble subway tile, herringbone mosaic accent, finished with tile crown molding at the top.
Idée de décoration pour une petite salle de bain tradition pour enfant avec un placard à porte plane, des portes de placard grises, une baignoire posée, une douche d'angle, WC à poser, un carrelage multicolore, du carrelage en marbre, un mur blanc, un sol en marbre, un plan de toilette en marbre, un sol multicolore et une cabine de douche à porte coulissante.
Idée de décoration pour une petite salle de bain tradition pour enfant avec un placard à porte plane, des portes de placard grises, une baignoire posée, une douche d'angle, WC à poser, un carrelage multicolore, du carrelage en marbre, un mur blanc, un sol en marbre, un plan de toilette en marbre, un sol multicolore et une cabine de douche à porte coulissante.
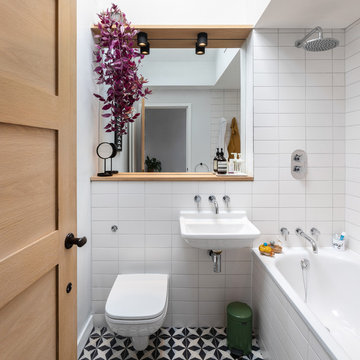
Peter Landers
Inspiration pour une petite salle d'eau design avec une baignoire en alcôve, un combiné douche/baignoire, WC suspendus, un carrelage blanc, un mur blanc, un lavabo suspendu, un sol multicolore, aucune cabine et du carrelage bicolore.
Inspiration pour une petite salle d'eau design avec une baignoire en alcôve, un combiné douche/baignoire, WC suspendus, un carrelage blanc, un mur blanc, un lavabo suspendu, un sol multicolore, aucune cabine et du carrelage bicolore.

Aménagement d'une petite salle d'eau contemporaine avec un placard à porte shaker, des portes de placard blanches, une douche d'angle, un carrelage gris, un carrelage blanc, des carreaux de porcelaine, un mur gris, carreaux de ciment au sol, un lavabo encastré, un plan de toilette en marbre, un sol multicolore, une cabine de douche à porte battante et un plan de toilette gris.
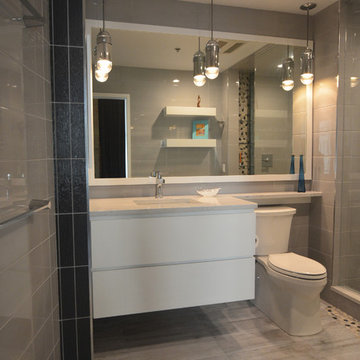
This small bathroom design combines the desire for clean, contemporary lines along with a beach like feel. The flooring is a blend of porcelain plank tiles and natural pebble tiles. Vertical glass wall tiles accent the vanity and built-in shower niche. The shower niche also includes glass shelves in front of a backdrop of pebble stone wall tile. All cabinetry and floating shelves are custom built with granite countertops throughout the bathroom. The sink faucet is from the Delta Zura collection while the shower head is part of the Delta In2uition line.

Graham Gaunt
Inspiration pour une petite salle d'eau design avec un placard sans porte, un carrelage gris, un mur gris, une vasque, un plan de toilette en bois, un sol multicolore, aucune cabine, un plan de toilette marron, une douche ouverte et un sol en galet.
Inspiration pour une petite salle d'eau design avec un placard sans porte, un carrelage gris, un mur gris, une vasque, un plan de toilette en bois, un sol multicolore, aucune cabine, un plan de toilette marron, une douche ouverte et un sol en galet.
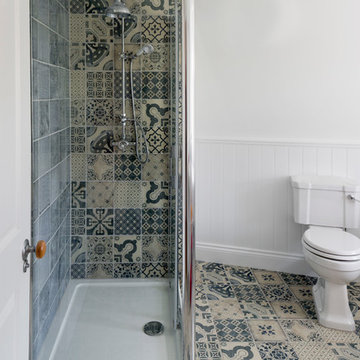
Peter Cook
Inspiration pour une petite salle d'eau traditionnelle avec un carrelage multicolore, des carreaux de céramique, un sol en carrelage de céramique, WC séparés, un mur blanc, un sol multicolore, une douche d'angle, un plan vasque et une cabine de douche à porte coulissante.
Inspiration pour une petite salle d'eau traditionnelle avec un carrelage multicolore, des carreaux de céramique, un sol en carrelage de céramique, WC séparés, un mur blanc, un sol multicolore, une douche d'angle, un plan vasque et une cabine de douche à porte coulissante.

Michael Hunter Photography
Idées déco pour une petite salle de bain bord de mer en bois brun avec un placard à porte shaker, WC séparés, un carrelage blanc, un mur noir, carreaux de ciment au sol, un lavabo encastré, un plan de toilette en quartz modifié, un sol multicolore, une cabine de douche à porte battante et des carreaux de béton.
Idées déco pour une petite salle de bain bord de mer en bois brun avec un placard à porte shaker, WC séparés, un carrelage blanc, un mur noir, carreaux de ciment au sol, un lavabo encastré, un plan de toilette en quartz modifié, un sol multicolore, une cabine de douche à porte battante et des carreaux de béton.

This tile accent wall was created using large format, stacked stone, tile and tobacco sticks. The dimensions of the tile and existing wall presented a challenge. Two tiles would cover all but 3" of the wall width. Rather than fill in with such a small piece of tile we decided to frame each side with a 1-1/2" width of wood it wood. The wood also needed to be 3/8" thick to match the thickness of the tile. You won't find those dimensions at a lumber yard, so we visited our local source for reclaimed materials. They had tobacco sticks which come in the odd sizes we wanted. The aged finish of the tobacco sticks was the perfect compliment to the vanity and the Industrial style light fixture. Sometimes the solution to a functional design dilemma also delivers extraordinary aesthetic results. The lighting in this bath is carefully layered. Recessed ceiling lights and the vanity mirror with LED backlighting are controlled by dimmer switches. The vanity light is fitted with Edison style bulbs which shed a warmer, softer level of light.
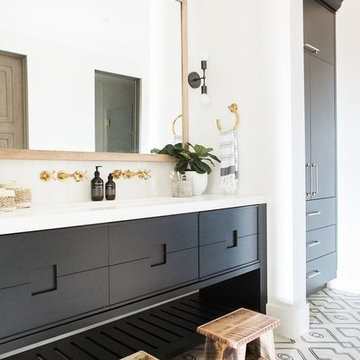
Shop the Look, See the Photo Tour here: https://www.studio-mcgee.com/studioblog/2017/4/24/promontory-project-great-room-kitchen?rq=Promontory%20Project%3A
Watch the Webisode: https://www.studio-mcgee.com/studioblog/2017/4/21/promontory-project-webisode?rq=Promontory%20Project%3A
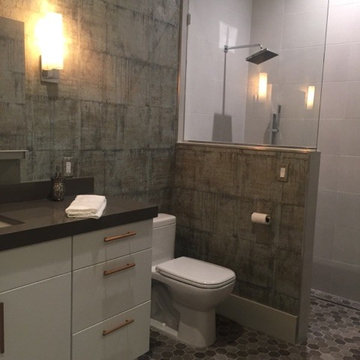
Can you believe the wall in this bath is wallpaper? WOW. The hex floor in this bath is from Florida Tile's Earthstone Fossil line in cool hex.
Aménagement d'une petite salle d'eau moderne avec un placard à porte plane, des portes de placard blanches, une douche ouverte, WC à poser, un mur multicolore, un sol en carrelage de porcelaine, un lavabo posé, un sol multicolore et aucune cabine.
Aménagement d'une petite salle d'eau moderne avec un placard à porte plane, des portes de placard blanches, une douche ouverte, WC à poser, un mur multicolore, un sol en carrelage de porcelaine, un lavabo posé, un sol multicolore et aucune cabine.
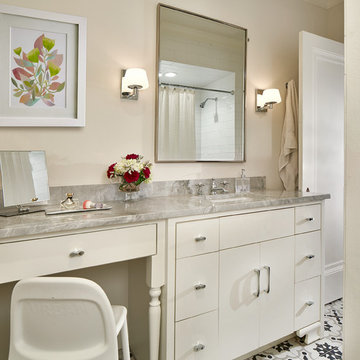
Vaughan Creative Media
Cette image montre une petite salle de bain traditionnelle pour enfant avec un placard à porte plane, des portes de placard blanches, une baignoire en alcôve, un combiné douche/baignoire, WC séparés, des carreaux de porcelaine, un mur blanc, un sol en carrelage de porcelaine, un lavabo encastré, un plan de toilette en granite, un carrelage blanc, un sol multicolore, une cabine de douche avec un rideau et un plan de toilette gris.
Cette image montre une petite salle de bain traditionnelle pour enfant avec un placard à porte plane, des portes de placard blanches, une baignoire en alcôve, un combiné douche/baignoire, WC séparés, des carreaux de porcelaine, un mur blanc, un sol en carrelage de porcelaine, un lavabo encastré, un plan de toilette en granite, un carrelage blanc, un sol multicolore, une cabine de douche avec un rideau et un plan de toilette gris.
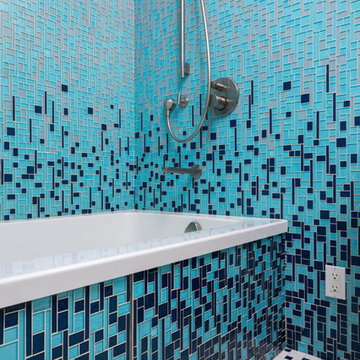
Jeff Rumans
Cette photo montre une petite salle de bain tendance avec une baignoire en alcôve, un carrelage bleu, un carrelage en pâte de verre, un mur blanc, un sol en carrelage de porcelaine et un sol multicolore.
Cette photo montre une petite salle de bain tendance avec une baignoire en alcôve, un carrelage bleu, un carrelage en pâte de verre, un mur blanc, un sol en carrelage de porcelaine et un sol multicolore.

green wall tile from heath ceramics complements custom terrazzo flooring from concrete collaborative
Aménagement d'une petite salle de bain bord de mer avec un placard à porte plane, des portes de placard grises, un carrelage vert, des carreaux de céramique, un sol en terrazzo, un lavabo suspendu, un sol multicolore, un plan de toilette blanc, une douche d'angle et une cabine de douche à porte coulissante.
Aménagement d'une petite salle de bain bord de mer avec un placard à porte plane, des portes de placard grises, un carrelage vert, des carreaux de céramique, un sol en terrazzo, un lavabo suspendu, un sol multicolore, un plan de toilette blanc, une douche d'angle et une cabine de douche à porte coulissante.
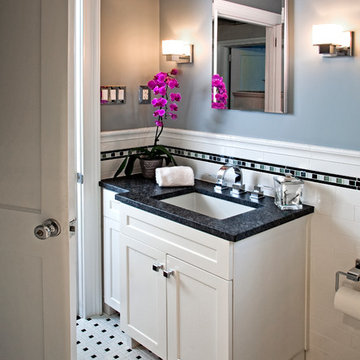
Inspiration pour une petite salle de bain principale traditionnelle avec un lavabo encastré, un placard à porte shaker, des portes de placard blanches, un plan de toilette en granite, une baignoire en alcôve, un combiné douche/baignoire, WC séparés, un carrelage blanc, un carrelage métro, un mur bleu, un sol en carrelage de porcelaine, un sol multicolore et une cabine de douche avec un rideau.

The bathroom adjacent to the primary bedroom in this historic home was a poor excuse for an owner’s ensuite bath.
A small single vanity and toilet pushed against one wall and a tub/shower combo with a tiny bit of storage on the other side, leaving a lot of wasted space in between was not fit to be a primary bathroom.
By utilizing the window wall in a creative way, the bathroom square footage was able to be maximized.
Mirrors suspended in front of the windows solved the issue of placing the vanity in front of them.
The shower cubicle was placed on the opposite wall, leaving room for an elegant free-standing tub, to replace the cheap tub/shower insert.
Whimsical tiles, custom built-ins, and a heated floor upleveled the space which is now worthy of being call an Ensuite bathroom.

Small attic bathroom with white vanity, quartz countertop, subway tile shower, patterned hex tile floor and grey walls
Cette image montre une petite douche en alcôve traditionnelle pour enfant avec un placard à porte shaker, des portes de placard blanches, WC séparés, un carrelage blanc, des carreaux de céramique, un mur gris, un sol en carrelage de céramique, un lavabo encastré, un plan de toilette en quartz modifié, un sol multicolore, une cabine de douche à porte battante, un plan de toilette blanc, un banc de douche, meuble simple vasque, meuble-lavabo encastré et un plafond voûté.
Cette image montre une petite douche en alcôve traditionnelle pour enfant avec un placard à porte shaker, des portes de placard blanches, WC séparés, un carrelage blanc, des carreaux de céramique, un mur gris, un sol en carrelage de céramique, un lavabo encastré, un plan de toilette en quartz modifié, un sol multicolore, une cabine de douche à porte battante, un plan de toilette blanc, un banc de douche, meuble simple vasque, meuble-lavabo encastré et un plafond voûté.
Idées déco de petites salles de bain avec un sol multicolore
4