Idées déco de petites salles de bain avec un sol rouge
Trier par :
Budget
Trier par:Populaires du jour
41 - 60 sur 145 photos
1 sur 3
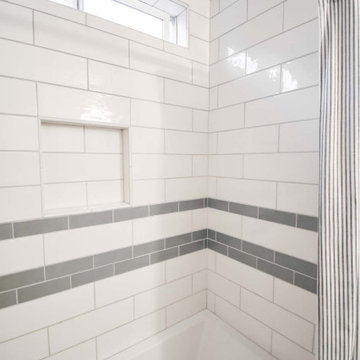
Two matching bathrooms in modern townhouse. Walk in tile shower with white subway tile, small corner step, and glass enclosure. Flat panel wood vanity with quartz countertops, undermount sink, and modern fixtures. Second bath has matching features with single sink and bath tub shower combination.
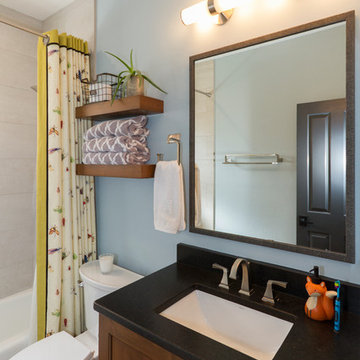
Photography by Jeffery Volker
Cette image montre une petite salle de bain sud-ouest américain en bois brun pour enfant avec un placard avec porte à panneau encastré, une baignoire encastrée, un combiné douche/baignoire, WC séparés, un carrelage noir et blanc, des carreaux de porcelaine, un mur bleu, un sol en brique, un lavabo encastré, un plan de toilette en quartz modifié, un sol rouge, une cabine de douche avec un rideau et un plan de toilette noir.
Cette image montre une petite salle de bain sud-ouest américain en bois brun pour enfant avec un placard avec porte à panneau encastré, une baignoire encastrée, un combiné douche/baignoire, WC séparés, un carrelage noir et blanc, des carreaux de porcelaine, un mur bleu, un sol en brique, un lavabo encastré, un plan de toilette en quartz modifié, un sol rouge, une cabine de douche avec un rideau et un plan de toilette noir.
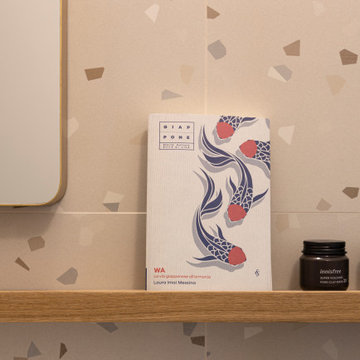
Réalisation d'une petite salle d'eau design avec un placard à porte plane, des portes de placards vertess, une douche d'angle, WC séparés, des carreaux de porcelaine, une grande vasque, un sol rouge, une cabine de douche à porte coulissante, un plan de toilette blanc, meuble simple vasque et meuble-lavabo suspendu.
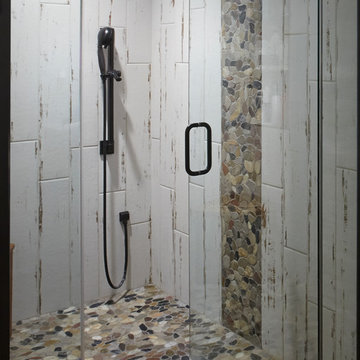
Robin Stancliff photo credits. My client’s main focus for this bathroom was to create a wheelchair accessible shower while
maintaining a unique and rustic visual appeal. When we received this project, the majority of the
bathroom had already been destroyed, and the new vanity was already in place. Our main
contribution was the new ADA accessible shower. We decided to keep the Saltillo tile and brick
wall in the bathroom to keep some of the original Southwestern charm of the home, and create
a stone flooring for the base of the shower. By mixing a variety of colored stones and creating a
stone detail up the side of the shower, we were able to add a modern and fresh touch to the
shower. Aside from the stone detail, the sides of the shower are made up of rustic wood-look
porcelain which fits the overall aesthetic of the bathroom while still being easy to clean. To
accommodate a wheelchair, the shower is 5’ by 5’ with a 3’ door. The handheld bar at the back
of the shower is an ADA compliant bar which has levers so it can be easily maneuvered.
Overall, we aimed to create a sturdy structure for the shower that would hold up to various
disability needs while still remaining chic. By adding rustic details and thoughtful ADA compliant
components, this shower is useful and attractive.
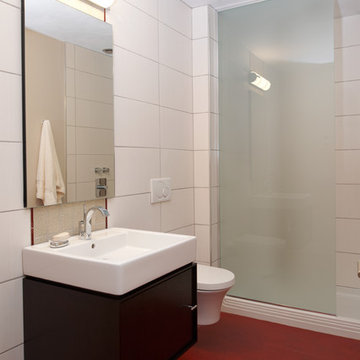
- Interior Designer: InUnison Design, Inc. - Christine Frisk
- Architect: TE Studio Ltd. - Tim Eian
- Builder: Moore Construction Services
Cette image montre une petite salle de bain design en bois foncé avec un placard à porte plane, WC suspendus, un carrelage blanc, des carreaux de céramique, un mur blanc, sol en stratifié, un lavabo intégré, un plan de toilette en quartz, un sol rouge et une cabine de douche à porte battante.
Cette image montre une petite salle de bain design en bois foncé avec un placard à porte plane, WC suspendus, un carrelage blanc, des carreaux de céramique, un mur blanc, sol en stratifié, un lavabo intégré, un plan de toilette en quartz, un sol rouge et une cabine de douche à porte battante.
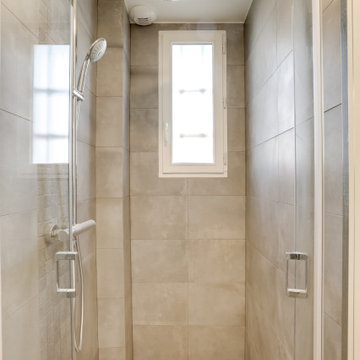
Idées déco pour une petite salle de bain rétro avec des carreaux de céramique, un mur gris, un sol rouge, une cabine de douche à porte battante et meuble-lavabo suspendu.
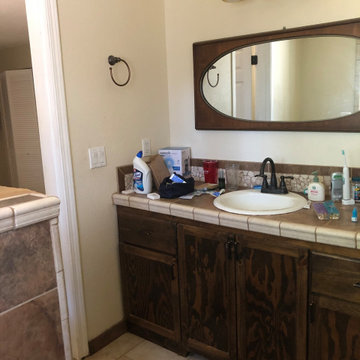
BEFORE PICTURES
Réalisation d'une petite salle de bain principale tradition en bois foncé avec un placard en trompe-l'oeil, une douche d'angle, WC séparés, un carrelage rouge, des carreaux de porcelaine, un mur blanc, un sol en carrelage de porcelaine, un lavabo posé, un plan de toilette en carrelage, un sol rouge, aucune cabine, un plan de toilette rouge, meuble simple vasque et meuble-lavabo encastré.
Réalisation d'une petite salle de bain principale tradition en bois foncé avec un placard en trompe-l'oeil, une douche d'angle, WC séparés, un carrelage rouge, des carreaux de porcelaine, un mur blanc, un sol en carrelage de porcelaine, un lavabo posé, un plan de toilette en carrelage, un sol rouge, aucune cabine, un plan de toilette rouge, meuble simple vasque et meuble-lavabo encastré.
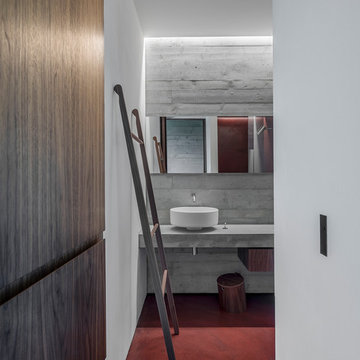
Ph ©Ezio Manciucca
Cette photo montre une petite salle d'eau tendance en bois brun avec une douche à l'italienne, WC suspendus, sol en béton ciré, une vasque, un plan de toilette en béton, un sol rouge et une cabine de douche à porte battante.
Cette photo montre une petite salle d'eau tendance en bois brun avec une douche à l'italienne, WC suspendus, sol en béton ciré, une vasque, un plan de toilette en béton, un sol rouge et une cabine de douche à porte battante.
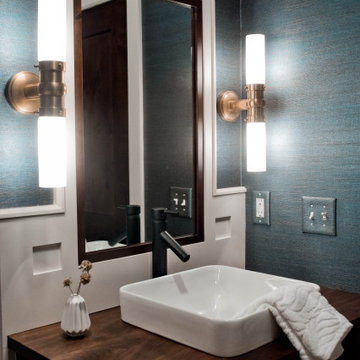
Aménagement d'une petite salle d'eau classique avec un placard à porte shaker, des portes de placard marrons, WC séparés, un mur bleu, un sol en brique, une vasque, un plan de toilette en bois, un sol rouge, un plan de toilette marron, meuble simple vasque, meuble-lavabo encastré et du papier peint.
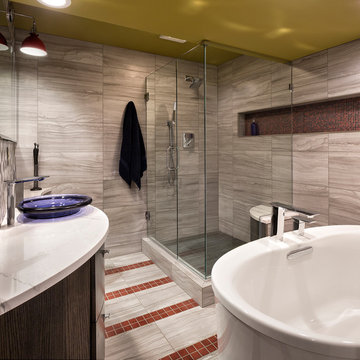
Jon Huelskamp
Cette image montre une petite salle de bain design en bois foncé avec un placard à porte plane, une baignoire indépendante, une douche d'angle, WC à poser, un carrelage gris, des carreaux de porcelaine, un sol en carrelage de porcelaine, une vasque, un plan de toilette en quartz modifié, un sol rouge et une cabine de douche à porte battante.
Cette image montre une petite salle de bain design en bois foncé avec un placard à porte plane, une baignoire indépendante, une douche d'angle, WC à poser, un carrelage gris, des carreaux de porcelaine, un sol en carrelage de porcelaine, une vasque, un plan de toilette en quartz modifié, un sol rouge et une cabine de douche à porte battante.
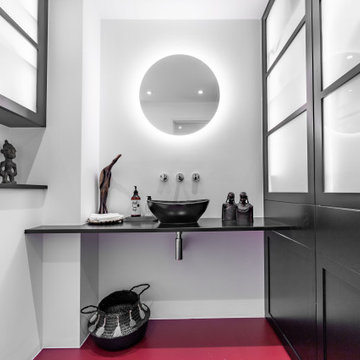
Modern bathroom furniture designed to maintain aesthetics and functionality at the highest level.
If you want to have high quality furniture with a unique design in your bathroom, we guarantee to make such furniture. Our furniture is created and manufactured by professionals who have been working in this industry for many years and know exactly how to create products of the highest quality. This is also supported by the raw materials that are used in the production of our bathroom furniture in modern style. We design and create modern bathroom furniture such as bathroom cabinets, bookcases and dressers.
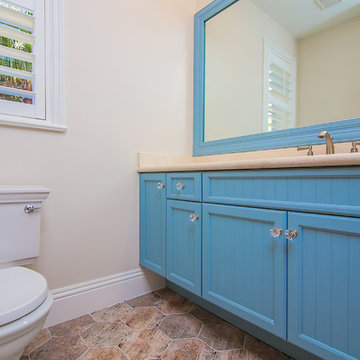
Hexagon flooring and paint by Home Design Center of Florida
Photography by Kaunis Hetki
Exemple d'une petite salle de bain nature avec un mur gris, un plan de toilette en quartz modifié, un placard avec porte à panneau encastré, des portes de placard bleues, WC à poser, tomettes au sol et un sol rouge.
Exemple d'une petite salle de bain nature avec un mur gris, un plan de toilette en quartz modifié, un placard avec porte à panneau encastré, des portes de placard bleues, WC à poser, tomettes au sol et un sol rouge.
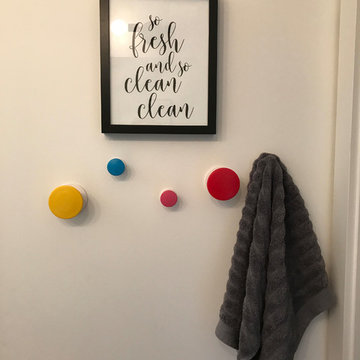
Aménagement d'une petite salle de bain moderne pour enfant avec un placard à porte plane, des portes de placard blanches, une baignoire en alcôve, un combiné douche/baignoire, WC à poser, un carrelage blanc, des carreaux de porcelaine, un mur blanc, un sol en carrelage de céramique, un lavabo intégré, un plan de toilette en quartz modifié, un sol rouge et aucune cabine.
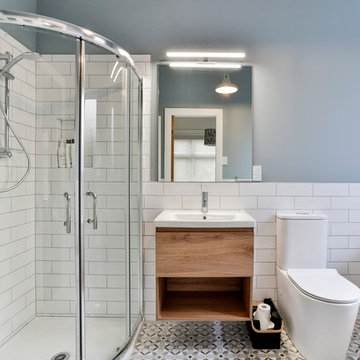
You can see the opening into the Master bedroom. This has a recycled door from the original bedroom door. The wooden vanity matches with both the door and the tiles.
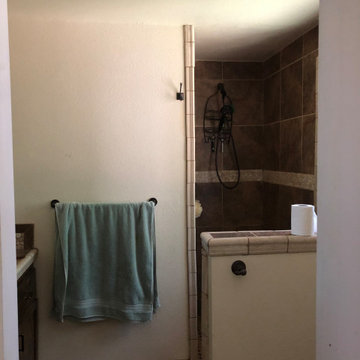
BEFORE PICTURES
Exemple d'une petite salle de bain principale chic en bois foncé avec un placard en trompe-l'oeil, une douche d'angle, WC séparés, un carrelage rouge, des carreaux de porcelaine, un mur blanc, un sol en carrelage de porcelaine, un lavabo posé, un plan de toilette en carrelage, un sol rouge, aucune cabine, un plan de toilette rouge, meuble simple vasque et meuble-lavabo encastré.
Exemple d'une petite salle de bain principale chic en bois foncé avec un placard en trompe-l'oeil, une douche d'angle, WC séparés, un carrelage rouge, des carreaux de porcelaine, un mur blanc, un sol en carrelage de porcelaine, un lavabo posé, un plan de toilette en carrelage, un sol rouge, aucune cabine, un plan de toilette rouge, meuble simple vasque et meuble-lavabo encastré.
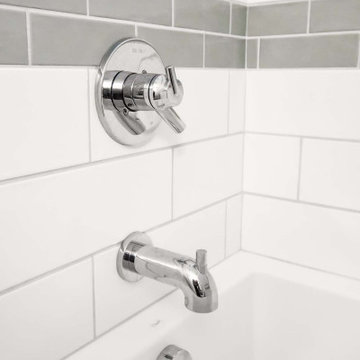
Two matching bathrooms in modern townhouse. Walk in tile shower with white subway tile, small corner step, and glass enclosure. Flat panel wood vanity with quartz countertops, undermount sink, and modern fixtures. Second bath has matching features with single sink and bath tub shower combination.
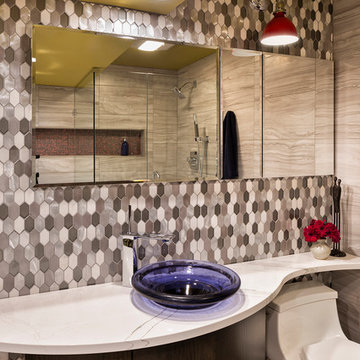
Jon Huelskamp
Cette photo montre une petite salle de bain tendance en bois foncé avec un placard à porte plane, une baignoire indépendante, une douche d'angle, WC à poser, un carrelage gris, mosaïque, un sol en carrelage de porcelaine, une vasque, un plan de toilette en quartz modifié, un sol rouge et une cabine de douche à porte battante.
Cette photo montre une petite salle de bain tendance en bois foncé avec un placard à porte plane, une baignoire indépendante, une douche d'angle, WC à poser, un carrelage gris, mosaïque, un sol en carrelage de porcelaine, une vasque, un plan de toilette en quartz modifié, un sol rouge et une cabine de douche à porte battante.
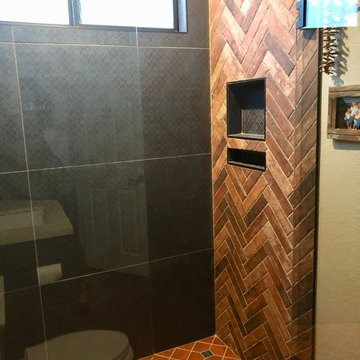
Inspiration pour une petite salle d'eau chalet avec un placard avec porte à panneau encastré, des portes de placard marrons, une douche ouverte, WC séparés, un carrelage bleu, des carreaux en terre cuite, un mur beige, tomettes au sol, un lavabo encastré, un sol rouge et une cabine de douche à porte battante.
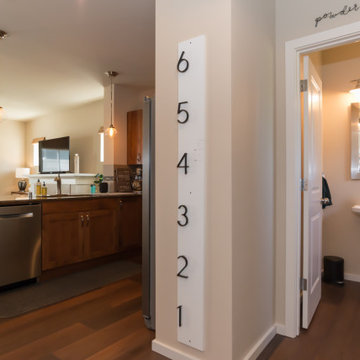
Raeburn Signature from the Modin LVP Collection: Inspired by summers at the cabin among redwoods and pines. Weathered rustic notes with deep reds and subtle grays.
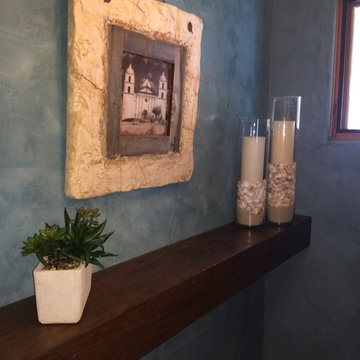
Idée de décoration pour une petite salle de bain bohème en bois brun avec un placard en trompe-l'oeil, un carrelage bleu, un carrelage blanc, un carrelage jaune, des carreaux de céramique, un mur vert, tomettes au sol, une vasque, un plan de toilette en bois, un sol rouge et une cabine de douche avec un rideau.
Idées déco de petites salles de bain avec un sol rouge
3