Idées déco de petites salles de bain avec un sol vert
Trier par :
Budget
Trier par:Populaires du jour
81 - 100 sur 422 photos
1 sur 3
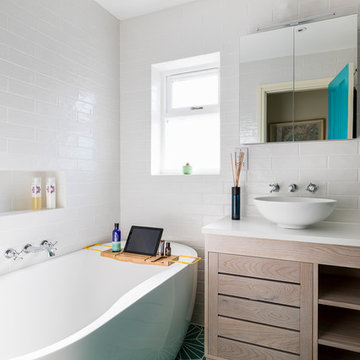
Batroom with green geometric tiles.
Photo by Chris Snook
Réalisation d'une petite salle d'eau design en bois clair avec un placard à porte plane, une baignoire indépendante, WC suspendus, un carrelage beige, des carreaux de porcelaine, un mur beige, un sol en carrelage de porcelaine, une vasque, un plan de toilette en surface solide, un sol vert et aucune cabine.
Réalisation d'une petite salle d'eau design en bois clair avec un placard à porte plane, une baignoire indépendante, WC suspendus, un carrelage beige, des carreaux de porcelaine, un mur beige, un sol en carrelage de porcelaine, une vasque, un plan de toilette en surface solide, un sol vert et aucune cabine.
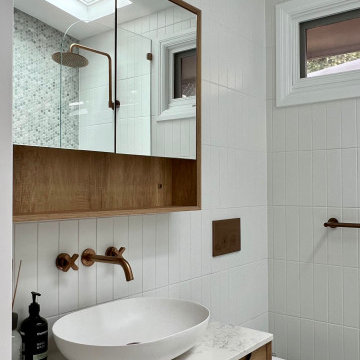
We were tasked to transform this long, narrow Victorian terrace into a modern space while maintaining some character from the era.
We completely re-worked the floor plan on this project. We opened up the back of this home, by removing a number of walls and levelling the floors throughout to create a space that flows harmoniously from the entry all the way through to the deck at the rear of the property.
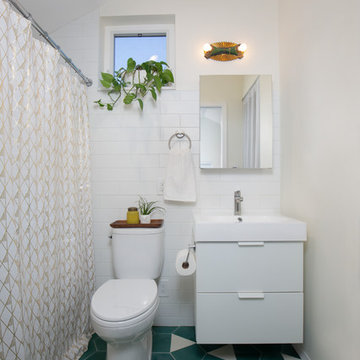
M.Romney Photography
Idées déco pour une petite salle de bain principale contemporaine avec un placard à porte plane, des portes de placard blanches, une baignoire posée, un combiné douche/baignoire, WC séparés, un carrelage blanc, des carreaux de céramique, un mur blanc, un sol en carrelage de céramique, un lavabo intégré, un plan de toilette en quartz modifié, un sol vert, une cabine de douche avec un rideau et un plan de toilette blanc.
Idées déco pour une petite salle de bain principale contemporaine avec un placard à porte plane, des portes de placard blanches, une baignoire posée, un combiné douche/baignoire, WC séparés, un carrelage blanc, des carreaux de céramique, un mur blanc, un sol en carrelage de céramique, un lavabo intégré, un plan de toilette en quartz modifié, un sol vert, une cabine de douche avec un rideau et un plan de toilette blanc.
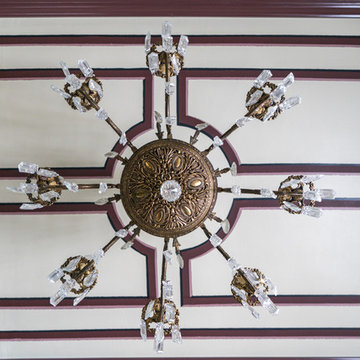
When real molding proved to be too expensive, My husband hand-painted trompe l’oeil molding on the ceiling and added 3-D medallions to mimic those in the attraction. You can see the full Haunted Bathroom Makeover here: https://disneytravelbabble.com/blog/2016/10/18/our-haunted-mansion-bathroom-makeover/
Photo © Bethany Nauert

A tiny bathroom packs a powerful style punch with its mix of wainscoting, chair rail, standing custom shower, tiny floating vanity from Signature Hardware, vessel sink, Art Deco Vintage Medicine Cabinet, and vintage porcelain and glass sconces.
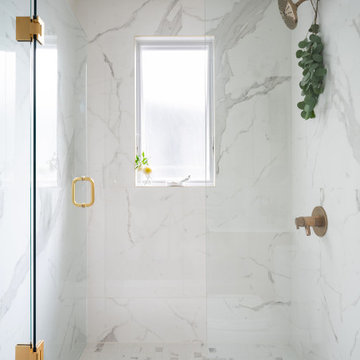
Idées déco pour une petite salle de bain principale moderne avec un placard en trompe-l'oeil, des portes de placard marrons, une douche ouverte, WC séparés, un carrelage blanc, des carreaux de porcelaine, un mur blanc, un sol en carrelage de céramique, un lavabo encastré, un plan de toilette en quartz modifié, un sol vert, un plan de toilette blanc, meuble simple vasque et meuble-lavabo encastré.

Vista del bagno dall'ingresso.
Ingresso con pavimento originale in marmette sfondo bianco; bagno con pavimento in resina verde (Farrow&Ball green stone 12). stesso colore delle pareti; rivestimento in lastre ariostea nere; vasca da bagno Kaldewei con doccia, e lavandino in ceramica orginale anni 50. MObile bagno realizzato su misura in legno cannettato.
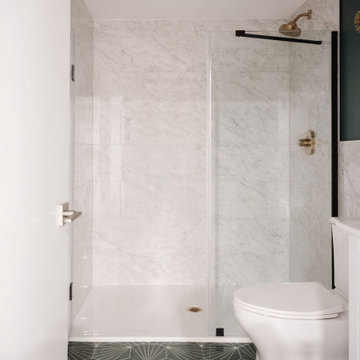
Idée de décoration pour une petite salle d'eau design avec un sol vert, un plan de toilette blanc, meuble simple vasque et meuble-lavabo sur pied.
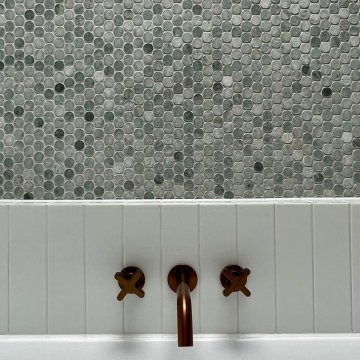
We were tasked to transform this long, narrow Victorian terrace into a modern space while maintaining some character from the era.
We completely re-worked the floor plan on this project. We opened up the back of this home, by removing a number of walls and levelling the floors throughout to create a space that flows harmoniously from the entry all the way through to the deck at the rear of the property.
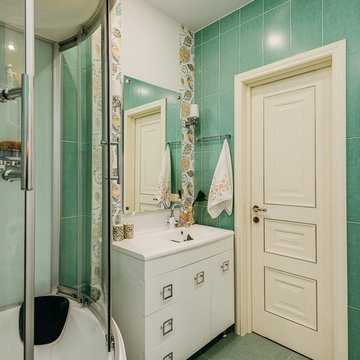
Основная задача при проектировании интерьера этой квартиры стояла следующая: сделать из изначально двухкомнатной квартиры комфортную трехкомнатную для семейной пары, учтя при этом все пожелания и «хотелки» заказчиков.
Основными пожеланиями по перепланировке были: максимально увеличить санузел, сделать его совмещенным, с отдельно стоящей большой душевой кабиной. Сделать просторную удобную кухню, которая по изначальной планировке получилась совсем небольшая и совмещенную с ней гостиную. Хотелось большую гардеробную-кладовку и большой шкаф в прихожей. И третью комнату, которая будет служить в первые пару-тройку лет кабинетом и гостевой, а затем легко превратится в детскую для будущего малыша.
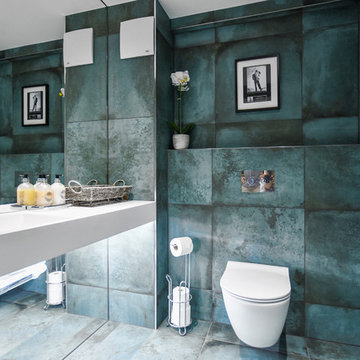
Idée de décoration pour une petite salle de bain bohème avec WC suspendus, un carrelage vert, des carreaux de porcelaine, un mur vert, un sol en carrelage de porcelaine, une grande vasque et un sol vert.
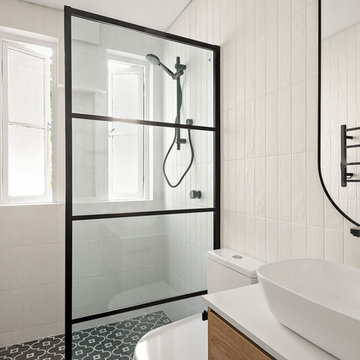
Original Deco apartment transformed into contemporary garden apartment. New French doors opening onto leafy garden. Contemporary kitchen and joinery, new porcelain pendants, satin white handmade subway tiles and beautiful teal encaustic floor tiles with black accents create the detail to this budget renovation.
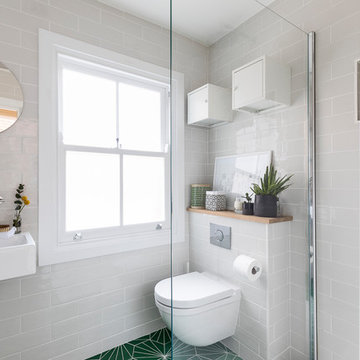
The transformation to modern, fun and functional shower room. Off white subway tiles cover the room floor to ceiling, with and open shower enclosure creating a wet room effect and making the room feel spacious and luxurious. A bold green tiled floor gives the space an impact and injection of fun.
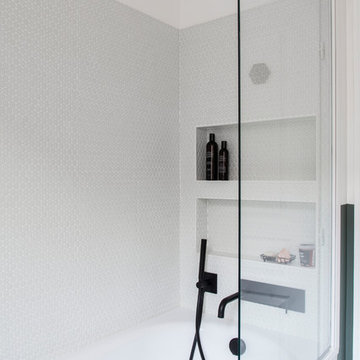
Réalisation d'une petite salle de bain principale nordique avec des portes de placards vertess, WC suspendus, un carrelage blanc, des carreaux de céramique, un sol en terrazzo, un lavabo posé, un plan de toilette en terrazzo, un sol vert et un plan de toilette vert.
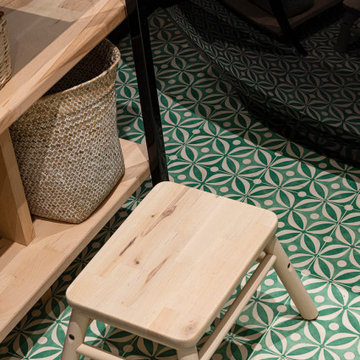
la salle de bain est une des rares pièces de la maison à être restée à sa place. D'une salle de bain année 70/80 totalement mal agencée on est passé à une pièce claire, chaleureuse et sobrement décorée. Les matériaux sont issus de la grande distribution, tout en restant de qualité, afin de limiter les coûts. Dans le même esprit, le meuble vasque a été dessiné puis réalisé avec de simples planches découpées et vernies.

Idées déco pour une petite salle de bain scandinave pour enfant avec WC suspendus, un carrelage blanc, un mur blanc, un lavabo suspendu, une douche à l'italienne, des carreaux de céramique, un sol en carrelage de céramique, un plan de toilette en surface solide, un sol vert, aucune cabine, une niche, meuble simple vasque, meuble-lavabo suspendu et un plafond décaissé.
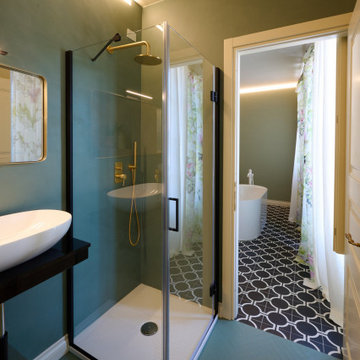
Progettazione e realizzazione di Master bedroom per Villa Marengo Guest House struttura ricettiva in stile liberty .Volver (ritorno) Il nome di questa camera esprime in totum l’idea di questa struttura, un luogo progettato per le persone cosmopolite in ricerca del comfort , quiete e armonia. Un piccolo angolo progettato su l’idea della designer Lina Petra dove poter soffermarsi ai viaggiatori in un luogo capace di regale belle sensazioni ed ospitalità cordiale .
Attenti accostamenti della designer fra colori, illuminazione, finiture, dettagli lussuosi come la vasca free-standing , pavimentazione in Cementine Bisaza fatte a mano scelte per mantenere autenticità ed originalità del luogo. Decorazioni di rivestimento murale con scenari di paesaggi naturalistici che richiama il ritorno alle nostre origini .
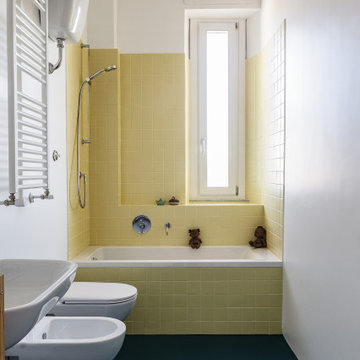
Ph: Igor Gentili
Cette image montre une petite salle de bain avec une baignoire posée, un mur jaune, WC séparés, un carrelage jaune, des carreaux de porcelaine, sol en béton ciré, un lavabo suspendu, un sol vert, une cabine de douche avec un rideau et meuble simple vasque.
Cette image montre une petite salle de bain avec une baignoire posée, un mur jaune, WC séparés, un carrelage jaune, des carreaux de porcelaine, sol en béton ciré, un lavabo suspendu, un sol vert, une cabine de douche avec un rideau et meuble simple vasque.
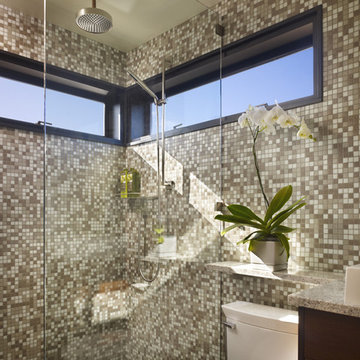
Bath detail with glass shower. Photography by Ben Benschneider.
Idées déco pour une petite salle de bain moderne avec un placard à porte plane, des portes de placard marrons, une douche à l'italienne, WC à poser, un carrelage beige, des carreaux de céramique, un mur beige, un sol en carrelage de porcelaine, un lavabo encastré, un plan de toilette en granite, un sol vert, aucune cabine et un plan de toilette beige.
Idées déco pour une petite salle de bain moderne avec un placard à porte plane, des portes de placard marrons, une douche à l'italienne, WC à poser, un carrelage beige, des carreaux de céramique, un mur beige, un sol en carrelage de porcelaine, un lavabo encastré, un plan de toilette en granite, un sol vert, aucune cabine et un plan de toilette beige.
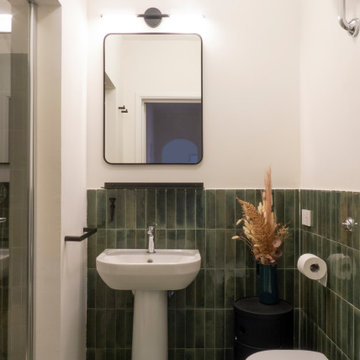
Cette photo montre une petite salle de bain rétro avec WC séparés, un carrelage vert, des carreaux en allumettes, un mur blanc, carreaux de ciment au sol, un lavabo de ferme, un sol vert, une cabine de douche à porte battante et meuble simple vasque.
Idées déco de petites salles de bain avec un sol vert
5