Idées déco de petites salles de bain avec une baignoire sur pieds
Trier par :
Budget
Trier par:Populaires du jour
121 - 140 sur 1 270 photos
1 sur 3
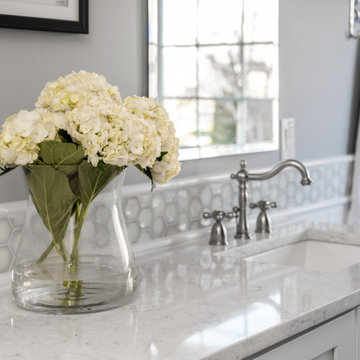
This client wanted a master bathroom remodel with traditional elements such as a claw foot tub, traditional plumbing fixtures and light fixtures. Also wanted a barn door slider with a pop of color!
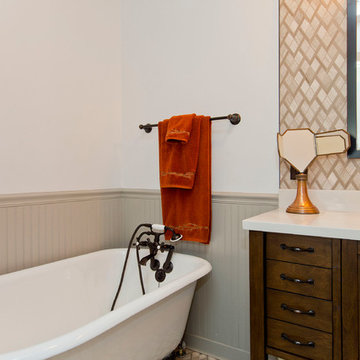
Aménagement d'une petite salle de bain montagne en bois foncé avec un placard en trompe-l'oeil, une baignoire sur pieds, un mur beige, un lavabo encastré, un plan de toilette en quartz modifié et un plan de toilette beige.
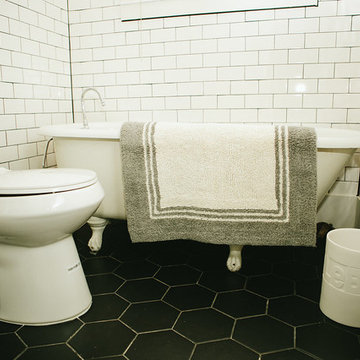
Idée de décoration pour une petite salle de bain urbaine avec une baignoire sur pieds, un carrelage blanc, carreaux de ciment au sol et un sol noir.
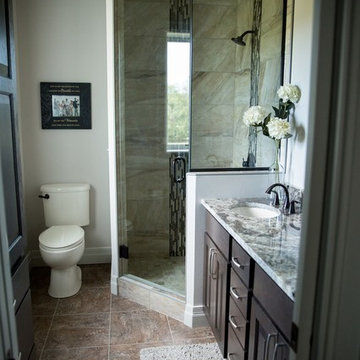
Carmen's Photography
Cabinetry by Showplace Wood Products
Chesapeake Hickory-Peppercorn Gray Wash
Cette photo montre une petite salle de bain principale chic avec un placard avec porte à panneau surélevé, des portes de placard marrons, une baignoire sur pieds, une douche d'angle, WC séparés, un carrelage beige, des carreaux de porcelaine, un mur gris, un lavabo encastré et un plan de toilette en granite.
Cette photo montre une petite salle de bain principale chic avec un placard avec porte à panneau surélevé, des portes de placard marrons, une baignoire sur pieds, une douche d'angle, WC séparés, un carrelage beige, des carreaux de porcelaine, un mur gris, un lavabo encastré et un plan de toilette en granite.
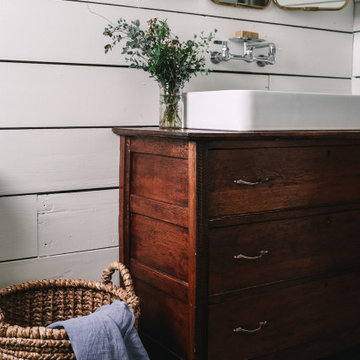
Photography: Melinda Ortley
Idée de décoration pour une petite salle de bain tradition en bois foncé avec une baignoire sur pieds, un combiné douche/baignoire, WC à poser, un mur blanc, un sol en calcaire, une vasque, un plan de toilette en bois, un sol gris, une cabine de douche avec un rideau et un plan de toilette marron.
Idée de décoration pour une petite salle de bain tradition en bois foncé avec une baignoire sur pieds, un combiné douche/baignoire, WC à poser, un mur blanc, un sol en calcaire, une vasque, un plan de toilette en bois, un sol gris, une cabine de douche avec un rideau et un plan de toilette marron.
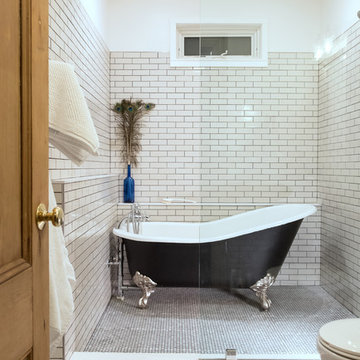
Exemple d'une petite salle de bain principale chic avec une baignoire sur pieds, un carrelage blanc, un combiné douche/baignoire, un carrelage métro, un mur blanc, un sol en carrelage de porcelaine, un sol blanc et aucune cabine.
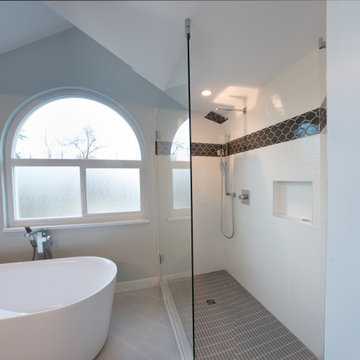
Réalisation d'une petite douche en alcôve principale minimaliste avec un placard à porte shaker, des portes de placard blanches, une baignoire sur pieds, un carrelage noir et blanc, des carreaux de béton, un mur blanc, un sol en carrelage de terre cuite, un sol gris, une cabine de douche à porte battante, un plan de toilette blanc, meuble simple vasque, meuble-lavabo sur pied et un plafond voûté.
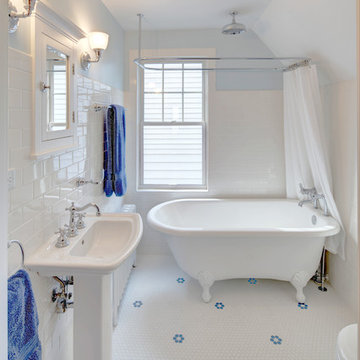
In this 1929 home, we opened the small kitchen doorway into a large curved archway, bringing the dining room and kitchen together. Hand-made Motawi Arts and Crafts backsplash tiles, oak hardwood floors, and quarter-sawn oak cabinets matching the existing millwork create an authentic period look for the kitchen. A new Marvin window and enhanced cellulose insulation make the space more comfortable and energy efficient. In the all new second floor bathroom, the period was maintained with hexagonal floor tile, subway tile wainscot, a clawfoot tub and period-style fixtures. The window is Marvin Ultrex which is impervious to bathroom humidity.
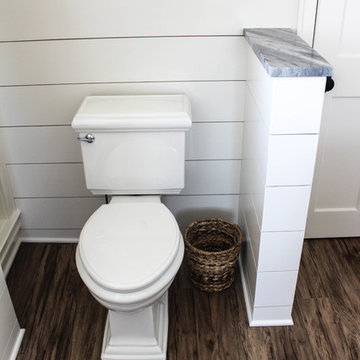
Inspiration pour une petite douche en alcôve principale rustique avec un lavabo intégré, un placard en trompe-l'oeil, des portes de placard blanches, un plan de toilette en marbre, une baignoire sur pieds, WC à poser, un carrelage gris, des dalles de pierre, un mur blanc et parquet foncé.
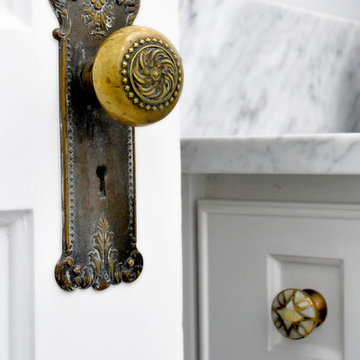
Bath design by BRADSHAW DESIGNS San Antonio,
bath design san antonio, Carrara marble, carrara marble floor tile, carrera marble tile, claw foot tub, gray and white bath, gray and white paisley, gray bath, hex marble tile, hexagon tile, historic bath designer san antonio, historic design, San Antonio bath designer, Schumacher paisley wallpaper, white bath san antonio, white cabinets san antonio, Vintage door knob, Anthropologie cabinet knob, Mother of pearl knob, gold and mother of pearl knob,
Photography by Jennifer Siu-Rivera
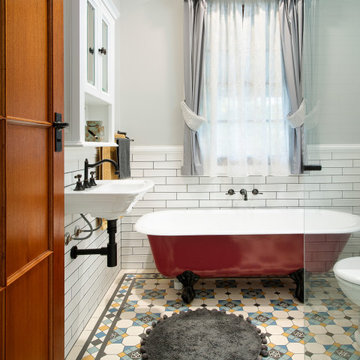
Idées déco pour une petite salle de bain campagne pour enfant avec une baignoire sur pieds, une douche d'angle, WC à poser, un carrelage blanc, un carrelage métro, un mur gris, un sol en carrelage de terre cuite, une cabine de douche à porte battante, une niche, meuble simple vasque et meuble-lavabo suspendu.
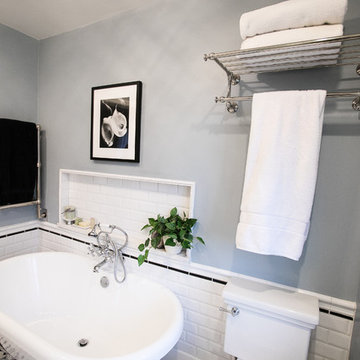
Cette image montre une petite douche en alcôve principale traditionnelle avec un placard en trompe-l'oeil, des portes de placard blanches, une baignoire sur pieds, WC séparés, un carrelage blanc, des carreaux de céramique, un mur gris, un sol en carrelage de céramique, un lavabo encastré, un plan de toilette en quartz modifié, un sol multicolore et une cabine de douche à porte battante.
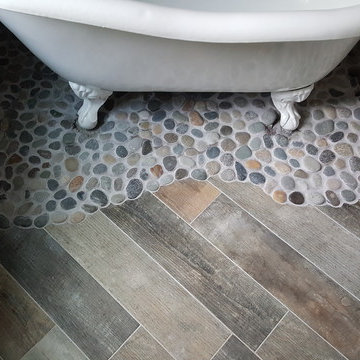
Bathroom Remodel completed in Auburn Massachusetts.
Layout and design by Andrew.
J.V. Mechanical plumbing.
Faux Wood ceramic tile transitioned to stone tile.
Mosaic Niche. Claw foot tub with oil rubbed bronze finishes. Glass mosaic installed on the windowsill. No casing around the window.
Aldo Nolle electrical.
All work completed in house by Andrew and our talented crew.
Original floor had major structural issues. Leveled and sistered all the joists. Greenboard installed on the walls with first coat on seams. Kerdiboard installed on tile walls.
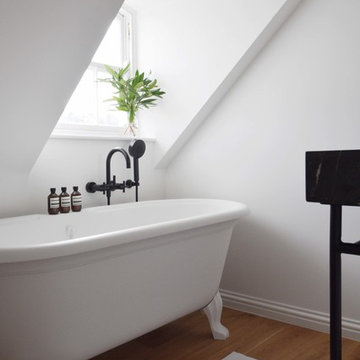
A small ensuite to a master bedroom under the eaves. Antique French black marble basin on bespoke steel console base, Dornbracht tapware, Original BTC wall lights and bespoke towel warmer.
Photo by Matthias Peters
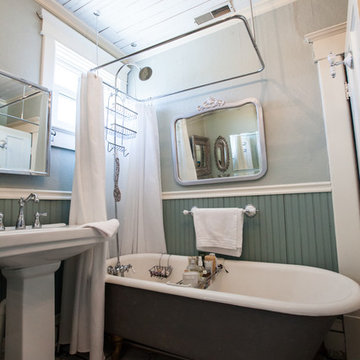
Debbie Schwab Photography
Réalisation d'une petite salle d'eau champêtre avec un lavabo de ferme, une baignoire sur pieds, un carrelage gris, un carrelage de pierre, un sol en marbre, une cabine de douche avec un rideau, un combiné douche/baignoire, un mur gris et un sol gris.
Réalisation d'une petite salle d'eau champêtre avec un lavabo de ferme, une baignoire sur pieds, un carrelage gris, un carrelage de pierre, un sol en marbre, une cabine de douche avec un rideau, un combiné douche/baignoire, un mur gris et un sol gris.
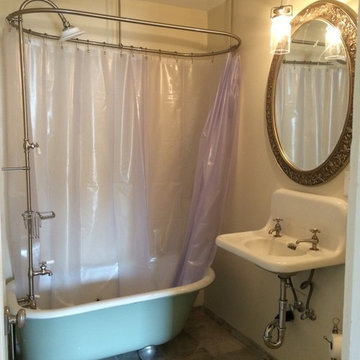
Idées déco pour une petite salle d'eau contemporaine avec un placard sans porte, une baignoire sur pieds, un combiné douche/baignoire, un mur beige, un sol en carrelage de céramique, un lavabo suspendu et un plan de toilette en surface solide.
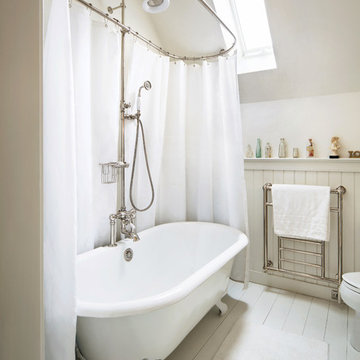
Amanda Kirkpatrick Photography
Johann Grobler Architects
Exemple d'une petite salle de bain principale romantique avec un placard à porte shaker, des portes de placard blanches, un plan de toilette en marbre, une baignoire sur pieds, un combiné douche/baignoire, WC à poser, un mur blanc et parquet peint.
Exemple d'une petite salle de bain principale romantique avec un placard à porte shaker, des portes de placard blanches, un plan de toilette en marbre, une baignoire sur pieds, un combiné douche/baignoire, WC à poser, un mur blanc et parquet peint.
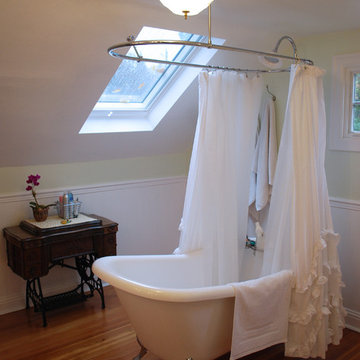
Cette image montre une petite salle de bain principale craftsman avec une baignoire sur pieds, un combiné douche/baignoire, un mur vert et un sol en bois brun.

This classic vintage bathroom has it all. Claw-foot tub, mosaic black and white hexagon marble tile, glass shower and custom vanity.
Cette photo montre une petite salle de bain principale chic avec des portes de placard blanches, une baignoire sur pieds, une douche à l'italienne, WC à poser, un carrelage vert, un mur vert, un sol en marbre, un lavabo posé, un plan de toilette en marbre, un sol multicolore, une cabine de douche à porte battante, un plan de toilette blanc, meuble simple vasque, boiseries, meuble-lavabo encastré et un placard avec porte à panneau encastré.
Cette photo montre une petite salle de bain principale chic avec des portes de placard blanches, une baignoire sur pieds, une douche à l'italienne, WC à poser, un carrelage vert, un mur vert, un sol en marbre, un lavabo posé, un plan de toilette en marbre, un sol multicolore, une cabine de douche à porte battante, un plan de toilette blanc, meuble simple vasque, boiseries, meuble-lavabo encastré et un placard avec porte à panneau encastré.

Download our free ebook, Creating the Ideal Kitchen. DOWNLOAD NOW
This charming little attic bath was an infrequently used guest bath located on the 3rd floor right above the master bath that we were also remodeling. The beautiful original leaded glass windows open to a view of the park and small lake across the street. A vintage claw foot tub sat directly below the window. This is where the charm ended though as everything was sorely in need of updating. From the pieced-together wall cladding to the exposed electrical wiring and old galvanized plumbing, it was in definite need of a gut job. Plus the hardwood flooring leaked into the bathroom below which was priority one to fix. Once we gutted the space, we got to rebuilding the room. We wanted to keep the cottage-y charm, so we started with simple white herringbone marble tile on the floor and clad all the walls with soft white shiplap paneling. A new clawfoot tub/shower under the original window was added. Next, to allow for a larger vanity with more storage, we moved the toilet over and eliminated a mish mash of storage pieces. We discovered that with separate hot/cold supplies that were the only thing available for a claw foot tub with a shower kit, building codes require a pressure balance valve to prevent scalding, so we had to install a remote valve. We learn something new on every job! There is a view to the park across the street through the home’s original custom shuttered windows. Can’t you just smell the fresh air? We found a vintage dresser and had it lacquered in high gloss black and converted it into a vanity. The clawfoot tub was also painted black. Brass lighting, plumbing and hardware details add warmth to the room, which feels right at home in the attic of this traditional home. We love how the combination of traditional and charming come together in this sweet attic guest bath. Truly a room with a view!
Designed by: Susan Klimala, CKD, CBD
Photography by: Michael Kaskel
For more information on kitchen and bath design ideas go to: www.kitchenstudio-ge.com
Idées déco de petites salles de bain avec une baignoire sur pieds
7