Idées déco de petites salles de bain avec WC séparés
Trier par :
Budget
Trier par:Populaires du jour
21 - 40 sur 27 656 photos
1 sur 3
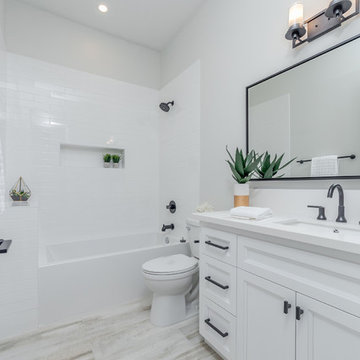
Cette photo montre une petite salle d'eau nature avec un placard à porte affleurante, des portes de placard blanches, une baignoire indépendante, une douche d'angle, WC séparés, un carrelage blanc, des carreaux de céramique, un mur gris, parquet clair, un lavabo intégré, un plan de toilette en granite, un sol gris, une cabine de douche à porte battante et un plan de toilette blanc.

Ripping out the old, dated tub made room for a walk-in shower that will remain practical as the client gets older. The back splash wall tile provides a stunning focal point as you enter the Master Bath. Keeping finishes light and neutral helps this small room to feel more spacious and open.

A corner shower with a radial curb maximizes space. Glass blocks, built into the existing window opening add light and the solid surface window sill and window surround provide a waterproof barrier.
Andrea Rugg
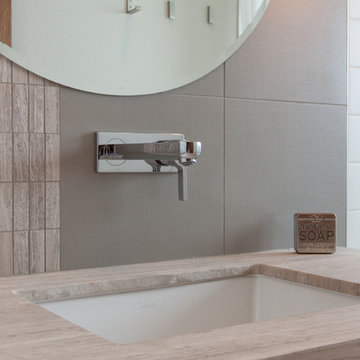
Idée de décoration pour une petite salle de bain minimaliste avec un placard sans porte, une baignoire en alcôve, WC séparés, des carreaux de céramique, un mur gris, un sol en carrelage de porcelaine, un lavabo encastré et un plan de toilette en marbre.

Complete Bathroom Renovation
Inspiration pour une petite douche en alcôve méditerranéenne avec WC séparés, un carrelage de pierre, un mur multicolore, un sol en carrelage de céramique, un lavabo suspendu et un carrelage marron.
Inspiration pour une petite douche en alcôve méditerranéenne avec WC séparés, un carrelage de pierre, un mur multicolore, un sol en carrelage de céramique, un lavabo suspendu et un carrelage marron.
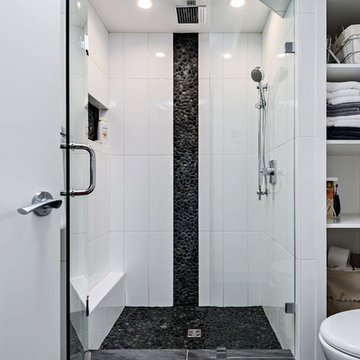
Rod Datoc - Datoc Design
Idée de décoration pour une petite salle de bain design avec un placard sans porte, des portes de placard blanches, WC séparés, un carrelage blanc, une plaque de galets et un mur blanc.
Idée de décoration pour une petite salle de bain design avec un placard sans porte, des portes de placard blanches, WC séparés, un carrelage blanc, une plaque de galets et un mur blanc.

This small bathroom previously had a 3/4 shower. The bath was reconfigured to include a tub/shower combination. The square arch over the tub conceals a shower curtain rod. Carrara stone vanity top and tub deck along with the mosaic floor and subway tile give timeless polished and elegance to this small space.
photo by Holly Lepere

Gregory Davies
Cette photo montre une petite salle de bain tendance avec des portes de placard grises, une douche double, un carrelage noir, des carreaux de céramique, un mur blanc, un sol en carrelage de céramique, WC séparés et un plan vasque.
Cette photo montre une petite salle de bain tendance avec des portes de placard grises, une douche double, un carrelage noir, des carreaux de céramique, un mur blanc, un sol en carrelage de céramique, WC séparés et un plan vasque.

Inspiration pour une petite salle de bain minimaliste en bois brun avec un lavabo intégré, un carrelage beige, un carrelage blanc, un sol en carrelage de céramique, WC séparés, un placard à porte plane, des carreaux de céramique, un mur beige, un plan de toilette en surface solide, un sol beige et une cabine de douche à porte coulissante.

Black and white hexagon marble mosaic floor tile, white subway tile, dark grout, black fixtures, Elwood bathtub.
Aménagement d'une petite salle de bain industrielle en bois brun avec un placard à porte shaker, une baignoire en alcôve, un combiné douche/baignoire, WC séparés, un carrelage blanc, des carreaux de céramique, un mur blanc, un sol en carrelage de terre cuite, un lavabo intégré, un plan de toilette en surface solide, un sol noir, une cabine de douche avec un rideau, un plan de toilette blanc, meuble simple vasque et meuble-lavabo sur pied.
Aménagement d'une petite salle de bain industrielle en bois brun avec un placard à porte shaker, une baignoire en alcôve, un combiné douche/baignoire, WC séparés, un carrelage blanc, des carreaux de céramique, un mur blanc, un sol en carrelage de terre cuite, un lavabo intégré, un plan de toilette en surface solide, un sol noir, une cabine de douche avec un rideau, un plan de toilette blanc, meuble simple vasque et meuble-lavabo sur pied.

A perfect mix of blue hues and clean white tile make this bathroom a retreat! The addition of the crane wallpaper tied the space together and made this room unique.

Idées déco pour une petite salle de bain principale contemporaine avec une baignoire posée, une douche ouverte, WC séparés, un carrelage blanc, des carreaux de céramique, un mur blanc, un sol en calcaire, un lavabo suspendu, un plan de toilette en béton, un sol gris, aucune cabine, un plan de toilette gris, meuble simple vasque et meuble-lavabo suspendu.

Hillcrest Construction designed and executed a complete facelift for these West Chester clients’ master bathroom. The sink/toilet/shower layout stayed relatively unchanged due to the limitations of the small space, but major changes were slated for the overall functionality and aesthetic appeal.
The bathroom was gutted completely, the wiring was updated, and minor plumbing alterations were completed for code compliance.
Bathroom waterproofing was installed utilizing the state-of-the-industry Schluter substrate products, and the feature wall of the shower is tiled with a striking blue 12x12 tile set in a stacked pattern, which is a departure of color and layout from the staggered gray-tome wall tile and floor tile.
The original bathroom lacked storage, and what little storage it had lacked practicality.
The original 1’ wide by 4’ deep “reach-in closet” was abandoned and replaced with a custom cabinetry unit that featured six 30” drawers to hold a world of personal bathroom items which could pulled out for easy access. The upper cubbie was shallower at 13” and was sized right to hold a few spare towels without the towels being lost to an unreachable area. The custom furniture-style vanity, also built and finished at the Hillcrest custom shop facilitated a clutter-free countertop with its two deep drawers, one with a u-shaped cut out for the sink plumbing. Considering the relatively small size of the bathroom, and the vanity’s proximity to the toilet, the drawer design allows for greater access to the storage area as compared to a vanity door design that would only be accessed from the front. The custom niche in the shower serves and a consolidated home for soap, shampoo bottles, and all other shower accessories.
Moen fixtures at the sink and in the shower and a Toto toilet complete the contemporary feel. The controls at the shower allow the user to easily switch between the fixed rain head, the hand shower, or both. And for a finishing touch, the client chose between a number for shower grate color and design options to complete their tailor-made sanctuary.
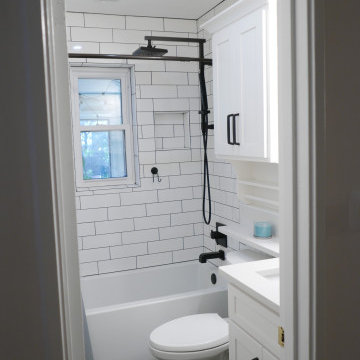
Signature Hardware Sitka acrylic tub, Delta Emerge shower arm, Ara Collection tub/shower fixtures, Soho 4" x 12" porcelain wall tile with Bostik French Gray grout, LED light/fan above tub/shower, Kohler Irvine comfort height toilet, Custom Maple wood vanity & accessory cabinet with Shaker style doors, Top Knobs Nouveau 111 Collection pulls, and Quartz countertop with banjo!

Cette photo montre une petite salle d'eau nature avec un placard à porte shaker, des portes de placard blanches, une baignoire en alcôve, un combiné douche/baignoire, WC séparés, un carrelage blanc, des carreaux de porcelaine, un mur bleu, un sol en marbre, un lavabo encastré, un plan de toilette en marbre, une cabine de douche à porte battante, une niche, meuble simple vasque, meuble-lavabo encastré et du papier peint.

The Clients brief was to take a tired 90's style bathroom and give it some bizazz. While we have not been able to travel the last couple of years the client wanted this space to remind her or places she had been and cherished.

The master bedroom in this cozy home just got it very own bathroom. Custom cabinetry in a Puritan Gray color brings out the blue-green tones of the traditional accent niche tile.

Transitional style bathroom renovation with navy blue shower tiles, hexagon marble floor tiles, brass and marble double sink vanity and gold with navy blue wall paper

Exemple d'une petite salle de bain principale moderne avec un placard à porte shaker, des portes de placard blanches, une douche à l'italienne, WC séparés, un carrelage noir et blanc, des carreaux de céramique, un mur blanc, un sol en carrelage de céramique, un lavabo encastré, un plan de toilette en quartz modifié, un sol blanc, aucune cabine, un plan de toilette blanc, une niche, meuble simple vasque et meuble-lavabo encastré.
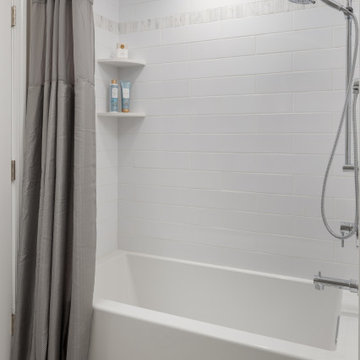
In the guest bathroom, we used complementary finishes that coordinate with the rest of the condo. The hexagon floor tiles are well suited for the uniquely shaped bathroom and the porcelain perfectly captures the appearance of classic Carrara marble. Elongated white subway tile is paired with a simple band of marble accent tile and two marble shelves complete the look. The deep modern bathtub provides the owners with an option if they ever want to take a long relaxing soak.
Idées déco de petites salles de bain avec WC séparés
2