Idées déco de petites salles de bain classiques
Trier par :
Budget
Trier par:Populaires du jour
81 - 100 sur 31 729 photos
1 sur 4
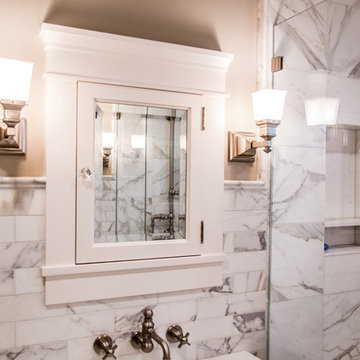
J.E.O. Construction, General Contractor, Home remodeling, home improvement, Bathroom ideas
Idées déco pour une petite salle de bain classique avec un placard à porte shaker, des portes de placard grises, un carrelage blanc, du carrelage en marbre, un mur blanc, un sol en carrelage de terre cuite, un lavabo encastré, un plan de toilette en surface solide, un sol blanc et une cabine de douche à porte battante.
Idées déco pour une petite salle de bain classique avec un placard à porte shaker, des portes de placard grises, un carrelage blanc, du carrelage en marbre, un mur blanc, un sol en carrelage de terre cuite, un lavabo encastré, un plan de toilette en surface solide, un sol blanc et une cabine de douche à porte battante.
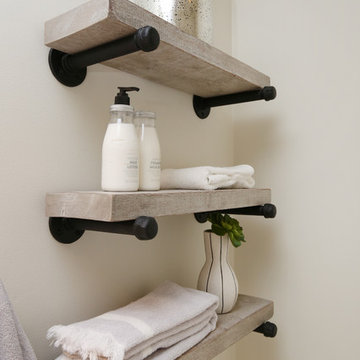
A spacious, L-shaped Maple vanity with Dove finish offers double the amount of storage space. The new Viaterra quartz looks classic and is easy to maintain. Custom-made Ghost Wood mirrors and floating shelves fabricated out of distressed wood and galvanized piping create focal points amongst the clean white selections. Gorgeous Eramosa Ice ceramic tile floors add a splash of silver. The new shower feels much larger even though it’s in the existing footprint. A special shaving niche was placed 6” off the ground. The basketweave tile floor adds some geometric interest in the otherwise clean, white space.
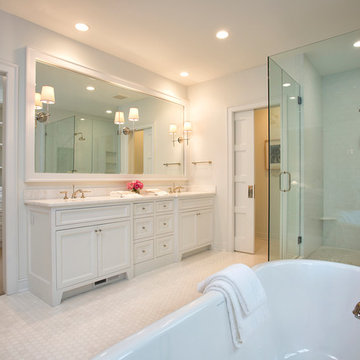
Builder: John Kraemer & Sons | Designer: Ben Nelson | Furnishings: Martha O'Hara Interiors | Photography: Landmark Photography
Idées déco pour une petite salle de bain principale classique avec des portes de placard blanches, WC à poser, des carreaux de béton, un mur blanc, un plan de toilette en quartz modifié et un carrelage blanc.
Idées déco pour une petite salle de bain principale classique avec des portes de placard blanches, WC à poser, des carreaux de béton, un mur blanc, un plan de toilette en quartz modifié et un carrelage blanc.
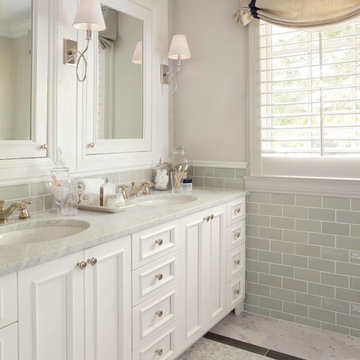
Susie Brenner Photography
Idée de décoration pour une petite salle de bain principale tradition avec un placard avec porte à panneau encastré, des portes de placard blanches, une douche d'angle, WC à poser, un carrelage vert, des carreaux de céramique, un mur vert, un sol en marbre, un lavabo encastré et un plan de toilette en marbre.
Idée de décoration pour une petite salle de bain principale tradition avec un placard avec porte à panneau encastré, des portes de placard blanches, une douche d'angle, WC à poser, un carrelage vert, des carreaux de céramique, un mur vert, un sol en marbre, un lavabo encastré et un plan de toilette en marbre.
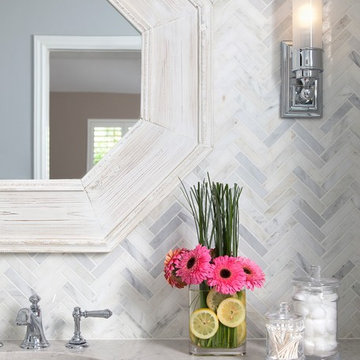
Réalisation d'une petite salle d'eau tradition avec un placard à porte shaker, des portes de placard grises, une baignoire en alcôve, un combiné douche/baignoire, WC à poser, un carrelage gris, un carrelage de pierre, un mur gris, un sol en marbre, un lavabo encastré, un plan de toilette en quartz modifié, un sol blanc, une cabine de douche à porte battante et un plan de toilette blanc.
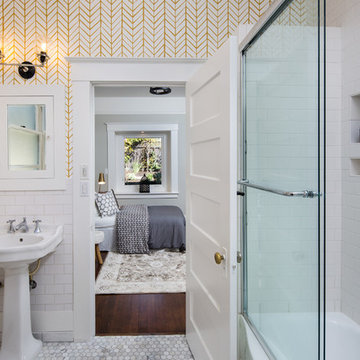
Marcell Puzsar, BrightRoom Photography
Réalisation d'une petite salle d'eau tradition avec un carrelage blanc, des carreaux de porcelaine, un mur blanc, un sol en marbre, un lavabo de ferme et une cabine de douche à porte coulissante.
Réalisation d'une petite salle d'eau tradition avec un carrelage blanc, des carreaux de porcelaine, un mur blanc, un sol en marbre, un lavabo de ferme et une cabine de douche à porte coulissante.
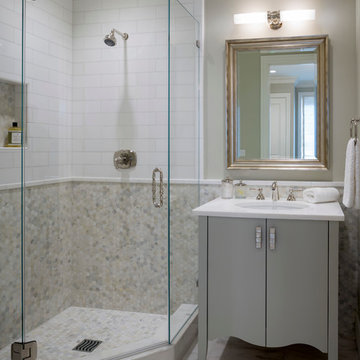
Step inside this stunning refined traditional home designed by our Lafayette studio. The luxurious interior seamlessly blends French country and classic design elements with contemporary touches, resulting in a timeless and sophisticated aesthetic. From the soft beige walls to the intricate detailing, every aspect of this home exudes elegance and warmth. The sophisticated living spaces feature inviting colors, high-end finishes, and impeccable attention to detail, making this home the perfect haven for relaxation and entertainment. Explore the photos to see how we transformed this stunning property into a true forever home.
---
Project by Douglah Designs. Their Lafayette-based design-build studio serves San Francisco's East Bay areas, including Orinda, Moraga, Walnut Creek, Danville, Alamo Oaks, Diablo, Dublin, Pleasanton, Berkeley, Oakland, and Piedmont.
For more about Douglah Designs, click here: http://douglahdesigns.com/
To learn more about this project, see here: https://douglahdesigns.com/featured-portfolio/european-charm/
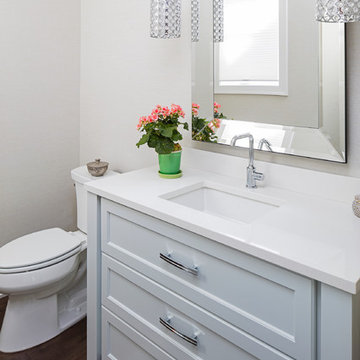
Troy Thies Photography
Cette image montre une petite salle d'eau traditionnelle avec un placard avec porte à panneau encastré, des portes de placard grises, WC séparés, un mur gris, parquet foncé, un lavabo encastré et un plan de toilette en surface solide.
Cette image montre une petite salle d'eau traditionnelle avec un placard avec porte à panneau encastré, des portes de placard grises, WC séparés, un mur gris, parquet foncé, un lavabo encastré et un plan de toilette en surface solide.
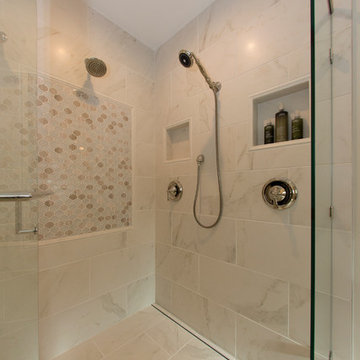
John Holen
Exemple d'une petite salle de bain principale chic avec un placard à porte plane, des portes de placard grises, une douche ouverte, WC séparés, un carrelage blanc, des carreaux de porcelaine, un mur beige, un sol en carrelage de porcelaine, un lavabo encastré et un plan de toilette en quartz modifié.
Exemple d'une petite salle de bain principale chic avec un placard à porte plane, des portes de placard grises, une douche ouverte, WC séparés, un carrelage blanc, des carreaux de porcelaine, un mur beige, un sol en carrelage de porcelaine, un lavabo encastré et un plan de toilette en quartz modifié.
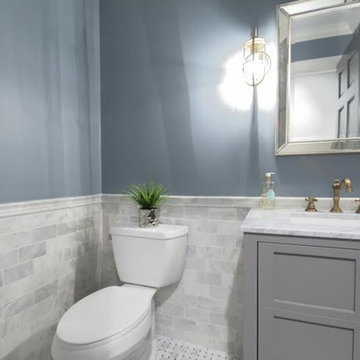
Peak Construction & Remodeling, Inc.
Orland Park, IL (708) 516-9816
Cette image montre une petite salle de bain traditionnelle avec un placard avec porte à panneau encastré, des portes de placard grises, WC séparés, un carrelage gris, un carrelage de pierre, un mur bleu, un sol en marbre, un lavabo encastré, un plan de toilette en marbre et un sol gris.
Cette image montre une petite salle de bain traditionnelle avec un placard avec porte à panneau encastré, des portes de placard grises, WC séparés, un carrelage gris, un carrelage de pierre, un mur bleu, un sol en marbre, un lavabo encastré, un plan de toilette en marbre et un sol gris.
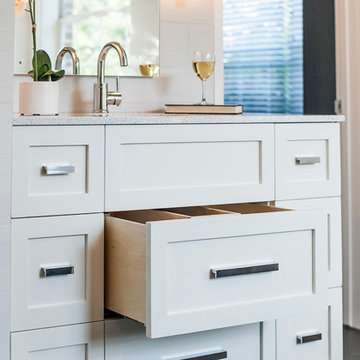
The focal point of the space is both the free standing club foot tub and the shower. The client had the tub custom painted. I designed the shower to accommodate two people with his and her sides. The linen tower was removed to free up space for the new water closet and shower. Each vanity was created to maximize space, so drawers were included in the middle portion of the cabinet. There is porcelain tile from floor to ceiling in the entire space for easy maintenance. Chrome was used as accents throughout the space as seen in the sinks, faucets and other fixtures. A wall of tile in the shower acts a focal point on the opposite end of the room.
Photographer: Brio Yiapon

Photography by:
Connie Anderson Photography
Exemple d'une petite salle d'eau chic avec un lavabo de ferme, un plan de toilette en marbre, WC à poser, un carrelage blanc, un carrelage métro, un mur gris, un sol en carrelage de terre cuite, un placard à porte vitrée, des portes de placard blanches, une douche ouverte, un sol blanc et une cabine de douche avec un rideau.
Exemple d'une petite salle d'eau chic avec un lavabo de ferme, un plan de toilette en marbre, WC à poser, un carrelage blanc, un carrelage métro, un mur gris, un sol en carrelage de terre cuite, un placard à porte vitrée, des portes de placard blanches, une douche ouverte, un sol blanc et une cabine de douche avec un rideau.
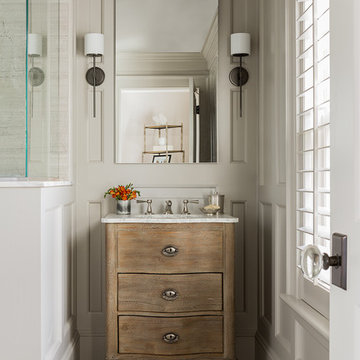
Michael J. Lee Photography
Cette image montre une petite salle d'eau traditionnelle en bois brun avec un lavabo encastré, un plan de toilette en marbre, un sol en travertin, une douche d'angle, un mur gris et un placard à porte plane.
Cette image montre une petite salle d'eau traditionnelle en bois brun avec un lavabo encastré, un plan de toilette en marbre, un sol en travertin, une douche d'angle, un mur gris et un placard à porte plane.
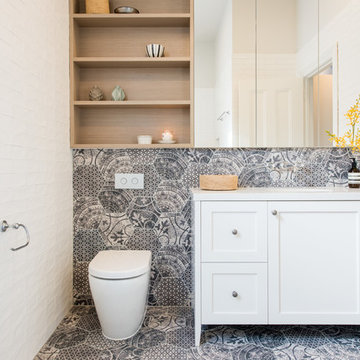
may photography
Cette photo montre une petite salle de bain chic avec des portes de placard blanches, un lavabo encastré, un plan de toilette en quartz modifié, un mur blanc, un sol en carrelage de porcelaine, WC à poser, un carrelage gris et un placard à porte shaker.
Cette photo montre une petite salle de bain chic avec des portes de placard blanches, un lavabo encastré, un plan de toilette en quartz modifié, un mur blanc, un sol en carrelage de porcelaine, WC à poser, un carrelage gris et un placard à porte shaker.

Free ebook, Creating the Ideal Kitchen. DOWNLOAD NOW
The Klimala’s and their three kids are no strangers to moving, this being their fifth house in the same town over the 20-year period they have lived there. “It must be the 7-year itch, because every seven years, we seem to find ourselves antsy for a new project or a new environment. I think part of it is being a designer, I see my own taste evolve and I want my environment to reflect that. Having easy access to wonderful tradesmen and a knowledge of the process makes it that much easier”.
This time, Klimala’s fell in love with a somewhat unlikely candidate. The 1950’s ranch turned cape cod was a bit of a mutt, but it’s location 5 minutes from their design studio and backing up to the high school where their kids can roll out of bed and walk to school, coupled with the charm of its location on a private road and lush landscaping made it an appealing choice for them.
“The bones of the house were really charming. It was typical 1,500 square foot ranch that at some point someone added a second floor to. Its sloped roofline and dormered bedrooms gave it some charm.” With the help of architect Maureen McHugh, Klimala’s gutted and reworked the layout to make the house work for them. An open concept kitchen and dining room allows for more frequent casual family dinners and dinner parties that linger. A dingy 3-season room off the back of the original house was insulated, given a vaulted ceiling with skylights and now opens up to the kitchen. This room now houses an 8’ raw edge white oak dining table and functions as an informal dining room. “One of the challenges with these mid-century homes is the 8’ ceilings. I had to have at least one room that had a higher ceiling so that’s how we did it” states Klimala.
The kitchen features a 10’ island which houses a 5’0” Galley Sink. The Galley features two faucets, and double tiered rail system to which accessories such as cutting boards and stainless steel bowls can be added for ease of cooking. Across from the large sink is an induction cooktop. “My two teen daughters and I enjoy cooking, and the Galley and induction cooktop make it so easy.” A wall of tall cabinets features a full size refrigerator, freezer, double oven and built in coffeemaker. The area on the opposite end of the kitchen features a pantry with mirrored glass doors and a beverage center below.
The rest of the first floor features an entry way, a living room with views to the front yard’s lush landscaping, a family room where the family hangs out to watch TV, a back entry from the garage with a laundry room and mudroom area, one of the home’s four bedrooms and a full bath. There is a double sided fireplace between the family room and living room. The home features pops of color from the living room’s peach grass cloth to purple painted wall in the family room. “I’m definitely a traditionalist at heart but because of the home’s Midcentury roots, I wanted to incorporate some of those elements into the furniture, lighting and accessories which also ended up being really fun. We are not formal people so I wanted a house that my kids would enjoy, have their friends over and feel comfortable.”
The second floor houses the master bedroom suite, two of the kids’ bedrooms and a back room nicknamed “the library” because it has turned into a quiet get away area where the girls can study or take a break from the rest of the family. The area was originally unfinished attic, and because the home was short on closet space, this Jack and Jill area off the girls’ bedrooms houses two large walk-in closets and a small sitting area with a makeup vanity. “The girls really wanted to keep the exposed brick of the fireplace that runs up the through the space, so that’s what we did, and I think they feel like they are in their own little loft space in the city when they are up there” says Klimala.
Designed by: Susan Klimala, CKD, CBD
Photography by: Carlos Vergara
For more information on kitchen and bath design ideas go to: www.kitchenstudio-ge.com
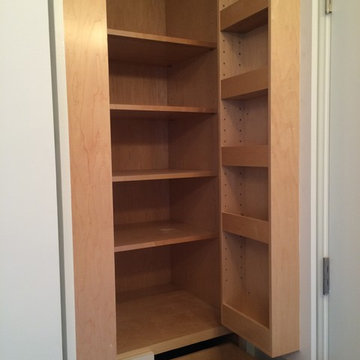
Bathroom built-in linen closet.
Aménagement d'une petite salle de bain principale classique avec un placard avec porte à panneau encastré, des portes de placard blanches, un plan de toilette en marbre, une douche ouverte, WC à poser, un carrelage blanc, mosaïque, un mur blanc et un sol en carrelage de terre cuite.
Aménagement d'une petite salle de bain principale classique avec un placard avec porte à panneau encastré, des portes de placard blanches, un plan de toilette en marbre, une douche ouverte, WC à poser, un carrelage blanc, mosaïque, un mur blanc et un sol en carrelage de terre cuite.
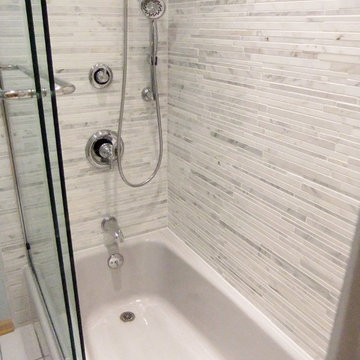
Idée de décoration pour une petite salle de bain tradition avec une baignoire en alcôve, un combiné douche/baignoire, WC séparés, un carrelage gris, mosaïque, un mur bleu et un sol en carrelage de porcelaine.
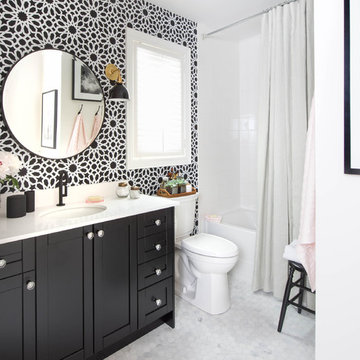
Photographer: Stephani Buchman
Designer: Vanessa Francis
A graphic black and white bathroom and infused with charm using a mod floral-inspired wallpaper, round bathroom mirror, brass and black shade sconces, and a gorgeous dew-colored linen shower curtain.
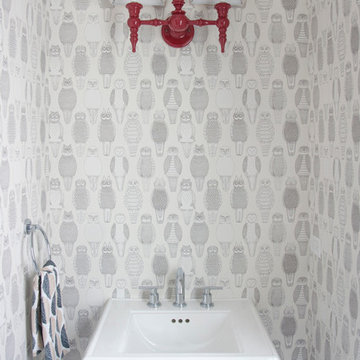
Aménagement d'une petite salle de bain classique avec un lavabo de ferme et un mur multicolore.

The "exercise restroom" contains custom-designed cabinets with frosted glass fronts and industrial pendants. A heavy beveled square mirror compliments the Blue Pearl granite and glass listello of the shower, as well as the gym floor which is black with gray speckles.
Designed by Melodie Durham of Durham Designs & Consulting, LLC. Photo by Livengood Photographs [www.livengoodphotographs.com/design].
Idées déco de petites salles de bain classiques
5