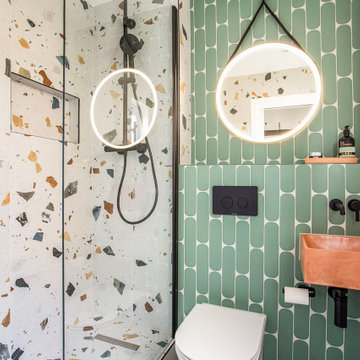Idées déco de petites salles de bain contemporaines
Trier par :
Budget
Trier par:Populaires du jour
41 - 60 sur 31 606 photos

Exemple d'une petite salle d'eau tendance avec des portes de placard grises, une baignoire en alcôve, une douche ouverte, WC à poser, un carrelage blanc, des carreaux de porcelaine, un sol en carrelage de porcelaine, un plan de toilette en surface solide, un sol noir, aucune cabine, un plan de toilette blanc, un lavabo intégré et un placard à porte plane.

The sink in the bathroom stands on a base with an accent yellow module. It echoes the chairs in the kitchen and the hallway pouf. Just rightward to the entrance, there is a column cabinet containing a washer, a dryer, and a built-in air extractor.
We design interiors of homes and apartments worldwide. If you need well-thought and aesthetical interior, submit a request on the website.

The Tranquility Residence is a mid-century modern home perched amongst the trees in the hills of Suffern, New York. After the homeowners purchased the home in the Spring of 2021, they engaged TEROTTI to reimagine the primary and tertiary bathrooms. The peaceful and subtle material textures of the primary bathroom are rich with depth and balance, providing a calming and tranquil space for daily routines. The terra cotta floor tile in the tertiary bathroom is a nod to the history of the home while the shower walls provide a refined yet playful texture to the room.

• Remodeled Eichler bathroom
• General Contractor: CKM Construction
• Custom Floating Vanity: Benicia Cabinetry
• Sink: Provided by the client
• Plumbing Fixtures: Hansgrohe
• Tub: Americh
• Floor and Wall Tile: Emil Ceramica
•Glass Tile: Island Stone / Waveline
• Brushed steel cabinet pulls
• Shower niche
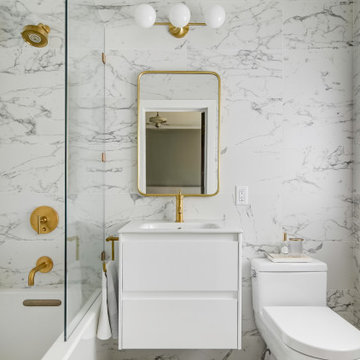
This charming 1925 condo was due for a bathroom remodel. I had so much fun on this Mid Century Modern influenced design! Kohler's Purist fixtures in brushed gold was the starting point on this design. All other decisions were curated around the simplicity of this collection.

Jean Bai/Konstrukt Photo
Aménagement d'une petite salle de bain contemporaine en bois brun avec un placard à porte plane, un carrelage noir, des carreaux de céramique, un mur blanc, une vasque, un plan de toilette en bois et un plan de toilette marron.
Aménagement d'une petite salle de bain contemporaine en bois brun avec un placard à porte plane, un carrelage noir, des carreaux de céramique, un mur blanc, une vasque, un plan de toilette en bois et un plan de toilette marron.

The aim for this bathroom was to create a space that looks and feels bigger and brighter. This was achieved with a simple black and white colour palette and bold fixtures and fittings, giving the space a unique appeal. Encaustic floor tiles from Fired Earth uses french inspired patterns giving a feminine touch which also helps to zone the two areas whilst a crittall style shower screen defines the shower enclosure. Stainless steel accents enhance the look adding another dimension to the space.

This bath remodel optimizes the limited space. Space saving techniques such as niches in the shower area and optimizing storage cabinets were key in making this small space feel spacious and uncluttered.
Photography: Doug Hill

Shower Room
Photography: Philip Vile
Exemple d'une petite salle d'eau tendance avec un lavabo suspendu, une douche d'angle, WC suspendus, un carrelage marron, un carrelage de pierre et un mur gris.
Exemple d'une petite salle d'eau tendance avec un lavabo suspendu, une douche d'angle, WC suspendus, un carrelage marron, un carrelage de pierre et un mur gris.

Cette image montre une petite salle de bain design en bois clair avec un lavabo encastré, un placard à porte plane, un plan de toilette en quartz modifié, WC suspendus, un carrelage blanc, un carrelage de pierre, un mur gris et un sol en carrelage de porcelaine.

© Paul Bardagjy Photography
Réalisation d'une petite salle de bain design en bois brun avec mosaïque, une douche ouverte, un lavabo encastré, un mur gris, un plan de toilette en surface solide, un sol en carrelage de terre cuite, un carrelage gris, aucune cabine, WC à poser, un sol gris, un placard à porte plane et un plan de toilette marron.
Réalisation d'une petite salle de bain design en bois brun avec mosaïque, une douche ouverte, un lavabo encastré, un mur gris, un plan de toilette en surface solide, un sol en carrelage de terre cuite, un carrelage gris, aucune cabine, WC à poser, un sol gris, un placard à porte plane et un plan de toilette marron.
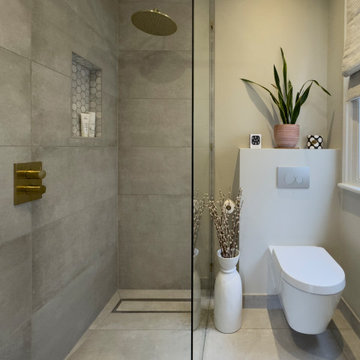
Small en-suite to the master bedroom featuring a walk in shower with brushed brass fittings, wall hung toilet and small corian basin.
Idées déco pour une petite salle de bain contemporaine avec WC suspendus, un sol en carrelage de céramique et aucune cabine.
Idées déco pour une petite salle de bain contemporaine avec WC suspendus, un sol en carrelage de céramique et aucune cabine.

This moody bathroom features a black paneled wall with a minimal white oak shaker vanity. Its simplicity is offset with the patterned marble mosaic floors. We removed the bathtub and added a classic, white subway tile with a niche and glass door. The brass hardware adds contrast and rattan is incorporated for warmth.
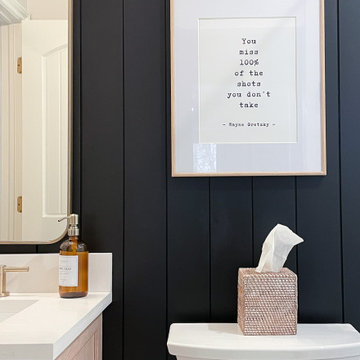
This moody bathroom features a black paneled wall with a minimal white oak shaker vanity. Its simplicity is offset with the patterned marble mosaic floors. We removed the bathtub and added a classic, white subway tile with a niche and glass door. The brass hardware adds contrast and rattan is incorporated for warmth.

This client wanted a spa like retreat, mission accomplished.
Réalisation d'une petite salle de bain principale design en bois brun avec une baignoire indépendante, une douche ouverte, un bidet, un carrelage bleu, un mur blanc, un sol en carrelage de céramique, une vasque, un plan de toilette en quartz modifié, un sol gris, aucune cabine, un plan de toilette blanc, une niche, meuble double vasque, meuble-lavabo sur pied et un plafond voûté.
Réalisation d'une petite salle de bain principale design en bois brun avec une baignoire indépendante, une douche ouverte, un bidet, un carrelage bleu, un mur blanc, un sol en carrelage de céramique, une vasque, un plan de toilette en quartz modifié, un sol gris, aucune cabine, un plan de toilette blanc, une niche, meuble double vasque, meuble-lavabo sur pied et un plafond voûté.

The client brought her personality within this guest toilet with bold chosen colours and a bright and colourful wallpaper, making feature of the back wall.
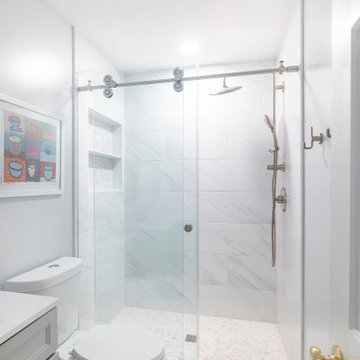
Bathroom Remodeling in Alexandria, VA with light gray vanity , marble looking porcelain wall and floor tiles, bright white and gray tones, rain shower fixture and modern wall scones.

Idées déco pour une petite salle de bain contemporaine pour enfant avec des portes de placard beiges, une baignoire posée, un combiné douche/baignoire, WC suspendus, un carrelage bleu, des carreaux en allumettes, un mur blanc, un lavabo posé, un plan de toilette en bois, un sol blanc, une cabine de douche à porte battante, un plan de toilette beige, meuble simple vasque, meuble-lavabo encastré et un placard à porte plane.
Idées déco de petites salles de bain contemporaines
3
