Idées déco de petites salles de bain en bois foncé
Trier par :
Budget
Trier par:Populaires du jour
81 - 100 sur 11 174 photos
1 sur 3

This guest bathroom has white marble tile in the shower and small herringbone mosaic on the floor. The shower tile is taken all the way to the ceiling to emphasize height and create a larger volume in an otherwise small space.
large 12 x24 marble tiles were cut down in three widths, to create a pleasing rhythm and pattern. The sink cabinet also has a marble top.
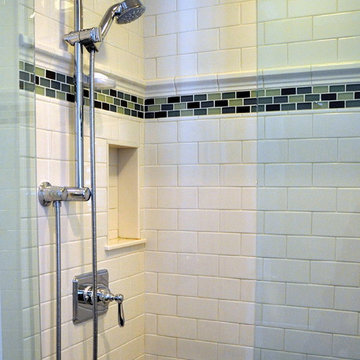
Traditional Concepts
Cette photo montre une petite salle de bain chic en bois foncé avec un lavabo encastré, un placard en trompe-l'oeil, un plan de toilette en quartz modifié, un carrelage blanc, WC séparés, un carrelage métro, un mur vert et un sol en travertin.
Cette photo montre une petite salle de bain chic en bois foncé avec un lavabo encastré, un placard en trompe-l'oeil, un plan de toilette en quartz modifié, un carrelage blanc, WC séparés, un carrelage métro, un mur vert et un sol en travertin.

Powder room in 1930's vintage Marina home.
Architect: Gary Ahern
Photography: Lisa Sze
Inspiration pour une petite salle d'eau méditerranéenne en bois foncé avec des carreaux de céramique, un carrelage gris, un lavabo encastré, un placard à porte shaker, un plan de toilette en marbre, un mur beige, un sol en marbre et WC séparés.
Inspiration pour une petite salle d'eau méditerranéenne en bois foncé avec des carreaux de céramique, un carrelage gris, un lavabo encastré, un placard à porte shaker, un plan de toilette en marbre, un mur beige, un sol en marbre et WC séparés.
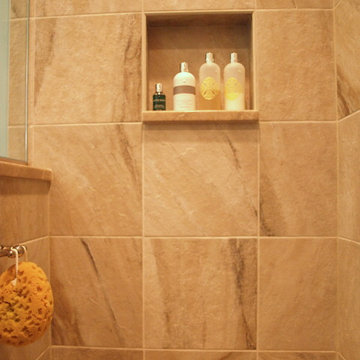
A niche is a shelf framed out between studs, recessed in a wall. It is a great little trick to add storage that does not protrude into the space. Finished with a beveled edged tile, this niche becomes a part of the showers design.
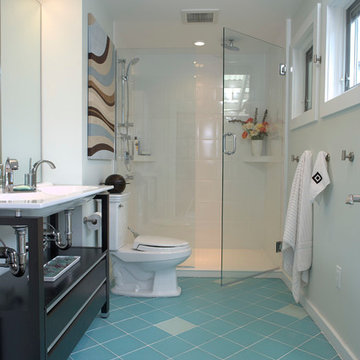
Inspiration pour une petite douche en alcôve principale design en bois foncé avec un placard sans porte, WC séparés, un carrelage bleu, un carrelage en pâte de verre et un sol en carrelage de terre cuite.
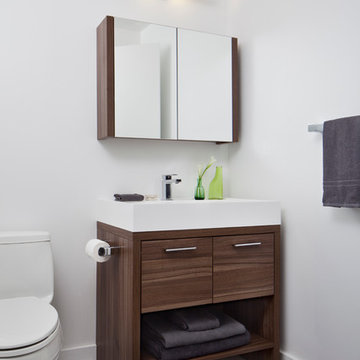
© Rad Design Inc.
A two storey penthouse loft in an old historic building and neighbourhood of downtown Toronto.
Exemple d'une petite salle de bain industrielle en bois foncé avec un placard à porte plane, WC à poser, un mur blanc, un sol en carrelage de céramique et un plan vasque.
Exemple d'une petite salle de bain industrielle en bois foncé avec un placard à porte plane, WC à poser, un mur blanc, un sol en carrelage de céramique et un plan vasque.
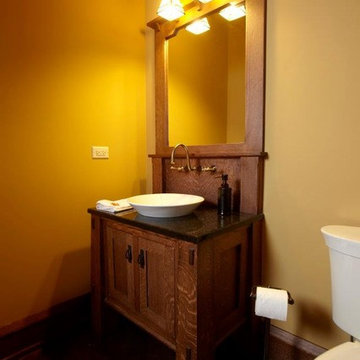
Réalisation d'une petite salle de bain craftsman en bois foncé avec WC à poser, un mur jaune, parquet foncé, un placard à porte shaker et une vasque.
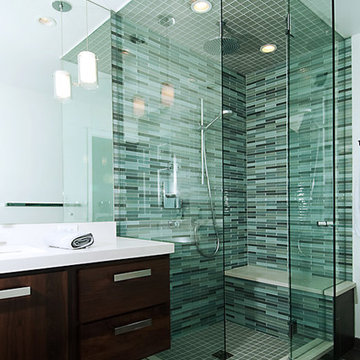
Aménagement d'une petite salle d'eau moderne en bois foncé avec un placard à porte plane, une douche d'angle, WC à poser, un carrelage vert, des carreaux en allumettes, un mur blanc, un sol en carrelage de porcelaine, un lavabo encastré et un plan de toilette en quartz.

Réalisation d'une petite salle de bain principale bohème en bois foncé et bois avec un placard à porte plane, un bain japonais, un combiné douche/baignoire, WC à poser, un carrelage noir, des carreaux de porcelaine, un mur noir, un sol en ardoise, un lavabo posé, un plan de toilette en quartz modifié, un sol gris, aucune cabine, un plan de toilette gris, des toilettes cachées, meuble simple vasque et meuble-lavabo sur pied.

White subway tiles, smoky gray glass mosaic tile accents, soft gray spa bathtub, solid surface countertops, and lilac walls. Photos by Kost Plus Marketing.
Photo by Carrie Kost

Alder cabinets with an Antique Cherry stain and Carrara marble countertops and backsplash ledge.
Exemple d'une petite salle de bain chic en bois foncé avec un placard avec porte à panneau encastré, WC à poser, un carrelage bleu, des carreaux de céramique, un mur bleu, un sol en carrelage de céramique, un plan de toilette en marbre, un sol blanc, une cabine de douche à porte battante, un plan de toilette blanc, meuble simple vasque, meuble-lavabo encastré, du papier peint et un lavabo encastré.
Exemple d'une petite salle de bain chic en bois foncé avec un placard avec porte à panneau encastré, WC à poser, un carrelage bleu, des carreaux de céramique, un mur bleu, un sol en carrelage de céramique, un plan de toilette en marbre, un sol blanc, une cabine de douche à porte battante, un plan de toilette blanc, meuble simple vasque, meuble-lavabo encastré, du papier peint et un lavabo encastré.

Inspiration pour une petite salle de bain victorienne en bois foncé avec un placard en trompe-l'oeil, WC séparés, un carrelage blanc, un carrelage métro, un mur blanc, un sol en carrelage de porcelaine, une vasque, un plan de toilette en bois, un sol blanc, une cabine de douche à porte battante, un plan de toilette marron, une niche, meuble simple vasque et meuble-lavabo sur pied.

Cette photo montre une petite douche en alcôve tendance en bois foncé pour enfant avec un placard à porte shaker, un carrelage blanc, un carrelage métro, un sol en carrelage de porcelaine, un plan de toilette en marbre, un sol blanc, une cabine de douche à porte battante, une niche, meuble simple vasque et meuble-lavabo sur pied.

Small family bathroom had window added for light source, and 5.5' clawfoot tub from Vintage Tub & Bath with shower ring. Wall hooks and ceiling fixture from Rejuvenation. Shower curtains and rugs from Hearth & Home at Target. White wainscoting with black chair rail.
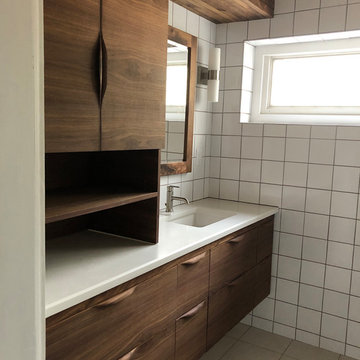
Custom Walnut "Floating" Vanity with custom handles with Fireclay Wall Tile
Réalisation d'une petite salle de bain principale vintage en bois foncé avec un placard à porte plane, meuble simple vasque et meuble-lavabo suspendu.
Réalisation d'une petite salle de bain principale vintage en bois foncé avec un placard à porte plane, meuble simple vasque et meuble-lavabo suspendu.

Complimenting the veining of the Calacatta Marble countertop, the bathrooms backsplash is ornamented by these accentual herringbone subway tiles. With black grout, the tiling's form projects off of the backsplash, giving the space the sensation of greater depth and dynamic of form.
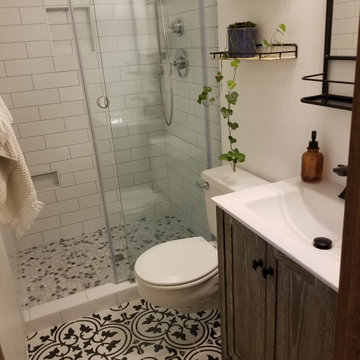
This small bathroom had an enclosed shower. We removed the wall and installed the glass shower door.
Exemple d'une petite salle d'eau nature en bois foncé avec un placard à porte shaker, WC suspendus, un carrelage blanc, un carrelage métro, un mur blanc, un sol en carrelage de porcelaine, un lavabo intégré, un plan de toilette en surface solide, une cabine de douche à porte coulissante et un plan de toilette blanc.
Exemple d'une petite salle d'eau nature en bois foncé avec un placard à porte shaker, WC suspendus, un carrelage blanc, un carrelage métro, un mur blanc, un sol en carrelage de porcelaine, un lavabo intégré, un plan de toilette en surface solide, une cabine de douche à porte coulissante et un plan de toilette blanc.

Ensuite, Ensuite Renovation, Small Ensuite Renovation, Small Bathroom Renovation, Frameless Screen, Wall Hung Vanity, Rounded Mirror, Wood Grain Vanity, Vessel Basin, Back To Wall Toilet, Rimless Toilet, Matt Bathroom Tiles, 600mm x 600mm Tiles, Shelley Bathroom Renovations, On the Ball Bathrooms, Matte Black Tapware
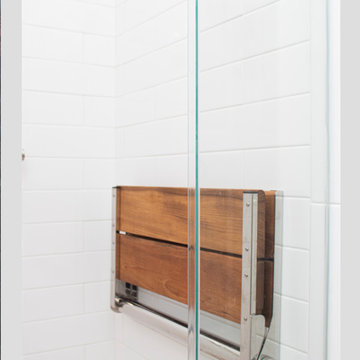
Inspiration pour une petite salle de bain principale bohème en bois foncé avec un placard avec porte à panneau encastré, une douche à l'italienne, WC séparés, un carrelage blanc, un carrelage métro, un mur beige, un sol en carrelage de terre cuite, un lavabo posé, un sol orange et une cabine de douche à porte battante.

Sung Kokko Photo
Idées déco pour une petite salle d'eau moderne en bois foncé avec un placard à porte plane, une douche à l'italienne, WC séparés, un carrelage gris, des carreaux de porcelaine, un mur gris, un sol en carrelage de porcelaine, un lavabo encastré, un plan de toilette en béton, un sol noir, aucune cabine et un plan de toilette noir.
Idées déco pour une petite salle d'eau moderne en bois foncé avec un placard à porte plane, une douche à l'italienne, WC séparés, un carrelage gris, des carreaux de porcelaine, un mur gris, un sol en carrelage de porcelaine, un lavabo encastré, un plan de toilette en béton, un sol noir, aucune cabine et un plan de toilette noir.
Idées déco de petites salles de bain en bois foncé
5