Idées déco de petites salles de bain grises
Trier par :
Budget
Trier par:Populaires du jour
61 - 80 sur 15 735 photos

This Willow Glen Eichler had undergone an 80s renovation that sadly didn't take the midcentury modern architecture into consideration. We converted both bathrooms back to a midcentury modern style with an infusion of Japandi elements. We borrowed space from the master bedroom to make the master ensuite a luxurious curbless wet room with soaking tub and Japanese tiles.
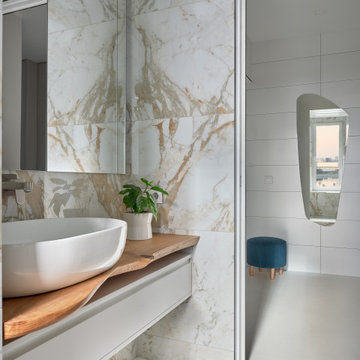
Еще одна давняя мечта - деревянная столешница под раковину, с неровным передним краем. Настоящий карагач, с сучками, все как положено.
Важно было тумбочку под столешницей сделать не впритык к ней, а чуть ниже, с небольшим зазором. Тогда вся конструкция выглядит легче.
А зеркало над раковиной скрывает коммуникации - гребенку, датчики протечки.
Двери изготавливались на заказ, они со скрытыми коробами, без наличников. И высокие, высотой 220 см, что тоже придает высоты всем помещениям.
Зеркало в прихожей изготовлено на заказ по форме Bo Concept, только намного дешевле.
И тот самый пуфик, который всегда выручает везде, где он нужен.

Quick and easy update with to a full guest bathroom we did in conjunction with the owner's suite bathroom with Landmark Remodeling. We made sure that the changes were cost effective and still had a wow factor to them. We did a luxury vinyl plank to save money and did a tiled shower surround with decorative feature to heighten the finish level. We also did mixed metals and an equal balance of tan and gray to keep it from being trendy.

The Tranquility Residence is a mid-century modern home perched amongst the trees in the hills of Suffern, New York. After the homeowners purchased the home in the Spring of 2021, they engaged TEROTTI to reimagine the primary and tertiary bathrooms. The peaceful and subtle material textures of the primary bathroom are rich with depth and balance, providing a calming and tranquil space for daily routines. The terra cotta floor tile in the tertiary bathroom is a nod to the history of the home while the shower walls provide a refined yet playful texture to the room.
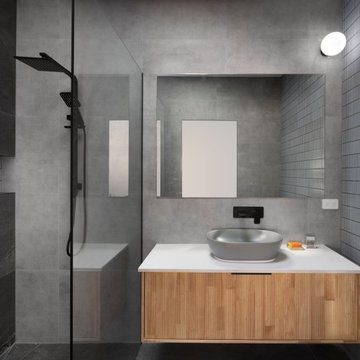
Completed in 2022: A recently completed a modern architectural extension to a home in Melbourne’s inner north. The design takes advantage of the established garden creating an urban oasis! The contrast between the original building and the addition is preserved and has quite an impact! All modern comforts are included including stone benchtops, new designer kitchen and hydronic heating.

Verdigris wall tiles and floor tiles both from Mandarin Stone. Bespoke vanity unit made from recycled scaffold boards and live edge worktop. Basin from William and Holland, brassware from Lusso Stone.

Дизайн проект: Семен Чечулин
Стиль: Наталья Орешкова
Cette image montre une petite salle de bain urbaine en bois brun avec un placard à porte plane, un carrelage beige, des carreaux de porcelaine, un mur beige, un sol en carrelage de porcelaine, un lavabo posé, un plan de toilette en bois, un sol beige, une cabine de douche à porte battante, un plan de toilette marron, meuble simple vasque et meuble-lavabo sur pied.
Cette image montre une petite salle de bain urbaine en bois brun avec un placard à porte plane, un carrelage beige, des carreaux de porcelaine, un mur beige, un sol en carrelage de porcelaine, un lavabo posé, un plan de toilette en bois, un sol beige, une cabine de douche à porte battante, un plan de toilette marron, meuble simple vasque et meuble-lavabo sur pied.

After raising this roman tub, we fit a mix of neutral patterns into this beautiful space for a tranquil midcentury primary suite designed by Kennedy Cole Interior Design.

Il bagno principale è stato ricavato in uno spazio stretto e lungo dove si è scelto di collocare la doccia a ridosso della finestra e addossare i sanitari ed il lavabo su un lato per permettere una migliore fruizione dell’ambiente. L’uso della resina in continuità tra pavimento e soffitto e lo specchio che corre lungo il lato del bagno, lo rendono percettivamente più ampio e accogliente.

Nous avons réussi à créer la salle de bain de la chambre des filles dans un ancien placard
Réalisation d'une petite salle de bain design pour enfant avec un placard à porte affleurante, meuble simple vasque, meuble-lavabo suspendu, des portes de placard blanches, une baignoire en alcôve, un carrelage rose, des carreaux de céramique, un mur rose, un plan vasque, un sol blanc, aucune cabine, un plan de toilette blanc et un banc de douche.
Réalisation d'une petite salle de bain design pour enfant avec un placard à porte affleurante, meuble simple vasque, meuble-lavabo suspendu, des portes de placard blanches, une baignoire en alcôve, un carrelage rose, des carreaux de céramique, un mur rose, un plan vasque, un sol blanc, aucune cabine, un plan de toilette blanc et un banc de douche.
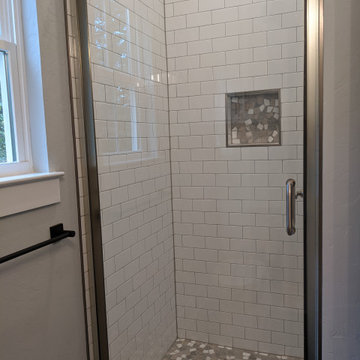
Hall Bathroom with tile shower, and floating cedar shelves.
Réalisation d'une petite salle de bain champêtre avec un placard à porte shaker, des portes de placard blanches, WC séparés, un carrelage blanc, des carreaux de porcelaine, un mur gris, un sol en vinyl, un lavabo encastré, un plan de toilette en quartz modifié, un sol gris, une cabine de douche à porte battante, un plan de toilette blanc, meuble simple vasque et meuble-lavabo encastré.
Réalisation d'une petite salle de bain champêtre avec un placard à porte shaker, des portes de placard blanches, WC séparés, un carrelage blanc, des carreaux de porcelaine, un mur gris, un sol en vinyl, un lavabo encastré, un plan de toilette en quartz modifié, un sol gris, une cabine de douche à porte battante, un plan de toilette blanc, meuble simple vasque et meuble-lavabo encastré.

Idées déco pour une petite salle de bain principale classique avec un placard avec porte à panneau encastré, des portes de placard grises, une baignoire en alcôve, une douche, WC à poser, un carrelage blanc, un mur blanc, un sol en carrelage de céramique, un lavabo posé, un plan de toilette en granite, un sol multicolore, un plan de toilette blanc, une niche, meuble simple vasque et meuble-lavabo sur pied.

Condo Bath Remodel
Inspiration pour une petite salle de bain principale design avec des portes de placard grises, une douche à l'italienne, un bidet, un carrelage blanc, un carrelage en pâte de verre, un mur blanc, un sol en carrelage de porcelaine, une vasque, un plan de toilette en quartz modifié, un sol gris, une cabine de douche à porte battante, un plan de toilette blanc, une niche, meuble simple vasque, meuble-lavabo suspendu, du papier peint et un placard à porte plane.
Inspiration pour une petite salle de bain principale design avec des portes de placard grises, une douche à l'italienne, un bidet, un carrelage blanc, un carrelage en pâte de verre, un mur blanc, un sol en carrelage de porcelaine, une vasque, un plan de toilette en quartz modifié, un sol gris, une cabine de douche à porte battante, un plan de toilette blanc, une niche, meuble simple vasque, meuble-lavabo suspendu, du papier peint et un placard à porte plane.

Anna French navy wallcovering in the son’s bath contrasts with white and taupe on the other surfaces.
Inspiration pour une petite salle d'eau traditionnelle avec un placard à porte shaker, des portes de placard beiges, une douche à l'italienne, WC à poser, un carrelage blanc, des carreaux de céramique, un mur blanc, un sol en carrelage de porcelaine, un lavabo encastré, un plan de toilette en surface solide, un sol blanc, une cabine de douche à porte battante, un plan de toilette blanc, un banc de douche, meuble simple vasque, meuble-lavabo encastré et du papier peint.
Inspiration pour une petite salle d'eau traditionnelle avec un placard à porte shaker, des portes de placard beiges, une douche à l'italienne, WC à poser, un carrelage blanc, des carreaux de céramique, un mur blanc, un sol en carrelage de porcelaine, un lavabo encastré, un plan de toilette en surface solide, un sol blanc, une cabine de douche à porte battante, un plan de toilette blanc, un banc de douche, meuble simple vasque, meuble-lavabo encastré et du papier peint.

Ванная комната. Корпусная мебель выполнена на заказ, мебельное ателье «Gorgan Group»; Плинтус и потолочный карниз Orac Decor, «White Wall Studio»; На стенах английская краска Farrow & Ball, «White Wall Studio»; Трековое освещение, «SWG»; Полотенцесушитель, «Terma»; На полу цементная плитка ручной работы, «Cezzle»; Раковина, «Villeroy & Boch»; Дизайнерские мебельные ручки, «Maru studio».
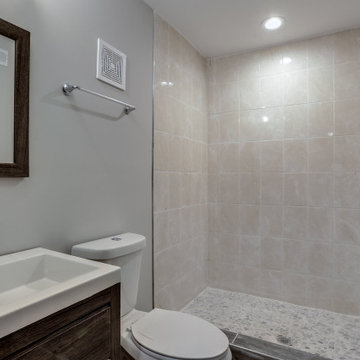
Aménagement d'une petite salle d'eau classique en bois foncé avec un placard en trompe-l'oeil, une baignoire indépendante, WC à poser, un carrelage beige, des carreaux de porcelaine, un mur blanc, parquet clair, un plan de toilette en granite, aucune cabine, un plan de toilette blanc, meuble simple vasque et meuble-lavabo sur pied.

Idée de décoration pour une petite douche en alcôve principale tradition avec un placard à porte shaker, des portes de placard blanches, une baignoire en alcôve, WC séparés, un carrelage noir et blanc, des carreaux de céramique, un mur blanc, un sol en carrelage imitation parquet, un lavabo encastré, un plan de toilette en quartz, un sol noir, une cabine de douche à porte coulissante, un plan de toilette blanc, meuble simple vasque, meuble-lavabo sur pied et du lambris de bois.

This project involved 2 bathrooms, one in front of the other. Both needed facelifts and more space. We ended up moving the wall to the right out to give the space (see the before photos!) This is the kids' bathroom, so we amped up the graphics and fun with a bold, but classic, floor tile; a blue vanity; mixed finishes; matte black plumbing fixtures; and pops of red and yellow.
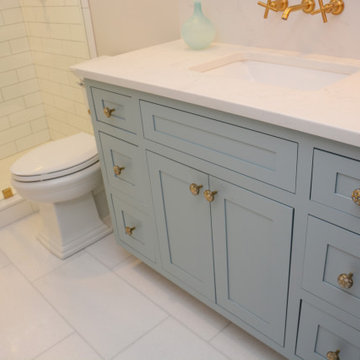
This kids bathroom features Brighton Cabinetry with Amesbury door style and a Maple Custom light blue color. The countertops are Twin Arch Millstone quartz.
Idées déco de petites salles de bain grises
4
