Idées déco de petites salles de bain marrons
Trier par :
Budget
Trier par:Populaires du jour
81 - 100 sur 26 633 photos
1 sur 3

• Remodeled Eichler bathroom
• General Contractor: CKM Construction
• Mosiac Glass Tile: Island Stone / Waveline
• Shower niche
Cette image montre une petite salle de bain design avec des portes de placard beiges, une baignoire posée, un combiné douche/baignoire, un carrelage vert, des carreaux de céramique, un mur blanc, un lavabo suspendu, un plan de toilette en surface solide, une cabine de douche avec un rideau, WC à poser, un sol en carrelage de céramique, un sol blanc, un plan de toilette blanc, meuble simple vasque et meuble-lavabo suspendu.
Cette image montre une petite salle de bain design avec des portes de placard beiges, une baignoire posée, un combiné douche/baignoire, un carrelage vert, des carreaux de céramique, un mur blanc, un lavabo suspendu, un plan de toilette en surface solide, une cabine de douche avec un rideau, WC à poser, un sol en carrelage de céramique, un sol blanc, un plan de toilette blanc, meuble simple vasque et meuble-lavabo suspendu.
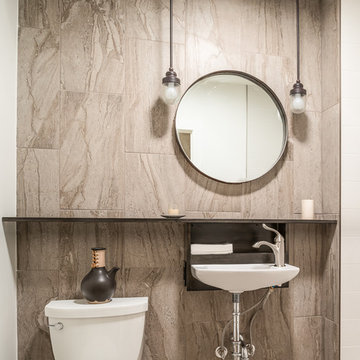
This tiny house needed a tiny bath. It's tiny, and delightful. It was quite dark and windowless, so we added a tubular skylight, which infused the tiny room with daylight. Did I mention tiny?
This tiny house needed an upgrade to its tiny bath. With no possibility of a window, we choose a tubular skylight for an infusion of natural light. Difficult to see in the photo, but the floor tile continues in the same pattern up the wall. ©2017 Adam Gibson
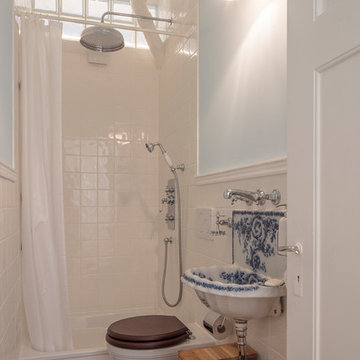
Réalisation d'une petite salle de bain champêtre en bois brun avec un placard à porte plane, WC séparés, un carrelage blanc, des carreaux de céramique, un mur bleu, un sol en bois brun, un lavabo suspendu, un sol marron et une cabine de douche avec un rideau.
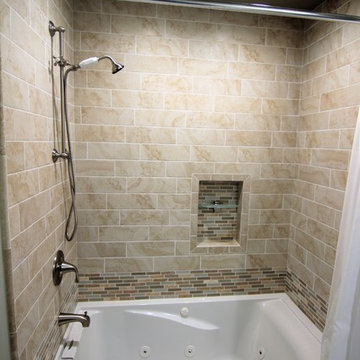
Jill Hughes
Aménagement d'une petite salle de bain principale classique avec un placard avec porte à panneau encastré, des portes de placard blanches, un combiné douche/baignoire, WC à poser, un carrelage beige, des carreaux de céramique, un mur vert, un sol en carrelage de céramique, un lavabo encastré, un plan de toilette en granite, un sol beige et une cabine de douche avec un rideau.
Aménagement d'une petite salle de bain principale classique avec un placard avec porte à panneau encastré, des portes de placard blanches, un combiné douche/baignoire, WC à poser, un carrelage beige, des carreaux de céramique, un mur vert, un sol en carrelage de céramique, un lavabo encastré, un plan de toilette en granite, un sol beige et une cabine de douche avec un rideau.

Gray tones playfulness a kid’s bathroom in Oak Park.
This bath was design with kids in mind but still to have the aesthetic lure of a beautiful guest bathroom.
The flooring is made out of gray and white hexagon tiles with different textures to it, creating a playful puzzle of colors and creating a perfect anti slippery surface for kids to use.
The walls tiles are 3x6 gray subway tile with glossy finish for an easy to clean surface and to sparkle with the ceiling lighting layout.
A semi-modern vanity design brings all the colors together with darker gray color and quartz countertop.
In conclusion a bathroom for everyone to enjoy and admire.

For this project we did a small bathroom/mud room remodel and main floor bathroom remodel along with an Interior Design Service at - Hyak Ski Cabin.
Réalisation d'une petite salle de bain craftsman en bois vieilli avec WC séparés, un carrelage multicolore, un mur beige, un lavabo encastré, un plan de toilette en granite, un sol marron, un placard avec porte à panneau surélevé, un carrelage de pierre, parquet foncé et aucune cabine.
Réalisation d'une petite salle de bain craftsman en bois vieilli avec WC séparés, un carrelage multicolore, un mur beige, un lavabo encastré, un plan de toilette en granite, un sol marron, un placard avec porte à panneau surélevé, un carrelage de pierre, parquet foncé et aucune cabine.
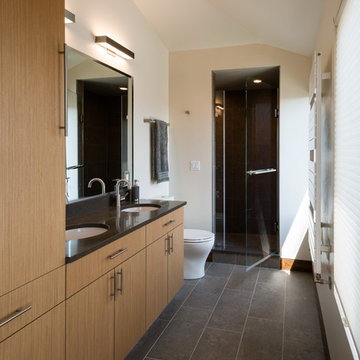
Paul Burk Photography
Cette image montre une petite douche en alcôve principale minimaliste en bois clair avec un placard à porte plane, WC à poser, un carrelage gris, des carreaux de porcelaine, un mur blanc, un sol en carrelage de porcelaine, un lavabo encastré, un plan de toilette en stéatite, un sol gris et une cabine de douche à porte battante.
Cette image montre une petite douche en alcôve principale minimaliste en bois clair avec un placard à porte plane, WC à poser, un carrelage gris, des carreaux de porcelaine, un mur blanc, un sol en carrelage de porcelaine, un lavabo encastré, un plan de toilette en stéatite, un sol gris et une cabine de douche à porte battante.

Photo: Mars Photo and Design © 2017 Houzz. This basement remodel completed by Meadowlark Design + Build included a new bathroom with Marmoleum flooring and a vanity and mirror from Houzz.

Kat Alves-Photography
Réalisation d'une petite salle de bain champêtre avec des portes de placard noires, une douche ouverte, WC à poser, un carrelage multicolore, un carrelage de pierre, un mur blanc, un sol en marbre, un lavabo encastré et un plan de toilette en marbre.
Réalisation d'une petite salle de bain champêtre avec des portes de placard noires, une douche ouverte, WC à poser, un carrelage multicolore, un carrelage de pierre, un mur blanc, un sol en marbre, un lavabo encastré et un plan de toilette en marbre.
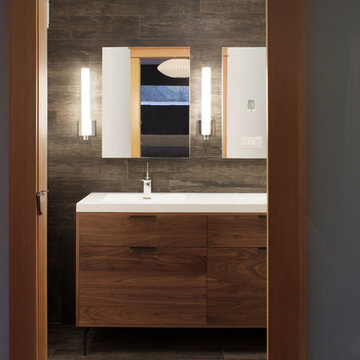
Equally beautiful and functional, this walnut vanity adds natural warmth to the newly renovated master bath. The linear design includes generous drawers fitted with customized storage for grooming accessories.
Kara Lashuay
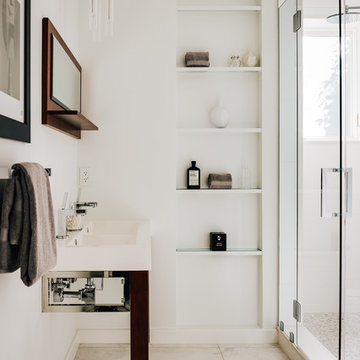
Inspiration pour une petite salle de bain design avec un placard sans porte, un mur blanc, un lavabo de ferme et une cabine de douche à porte battante.
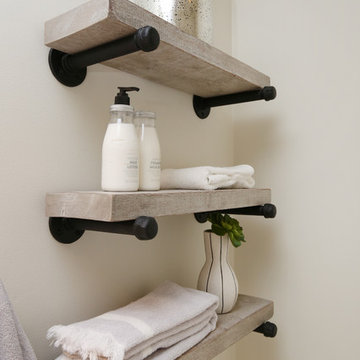
A spacious, L-shaped Maple vanity with Dove finish offers double the amount of storage space. The new Viaterra quartz looks classic and is easy to maintain. Custom-made Ghost Wood mirrors and floating shelves fabricated out of distressed wood and galvanized piping create focal points amongst the clean white selections. Gorgeous Eramosa Ice ceramic tile floors add a splash of silver. The new shower feels much larger even though it’s in the existing footprint. A special shaving niche was placed 6” off the ground. The basketweave tile floor adds some geometric interest in the otherwise clean, white space.

Photography by Tom Roe
Idées déco pour une petite salle d'eau contemporaine avec aucune cabine, des portes de placard marrons, une baignoire indépendante, une douche ouverte, un carrelage beige, une vasque, un plan de toilette en bois et un plan de toilette marron.
Idées déco pour une petite salle d'eau contemporaine avec aucune cabine, des portes de placard marrons, une baignoire indépendante, une douche ouverte, un carrelage beige, une vasque, un plan de toilette en bois et un plan de toilette marron.
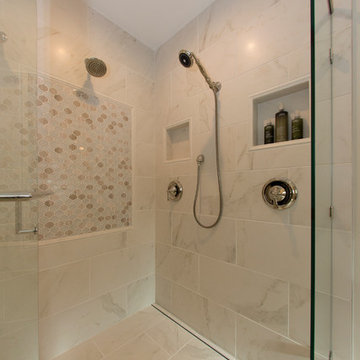
John Holen
Exemple d'une petite salle de bain principale chic avec un placard à porte plane, des portes de placard grises, une douche ouverte, WC séparés, un carrelage blanc, des carreaux de porcelaine, un mur beige, un sol en carrelage de porcelaine, un lavabo encastré et un plan de toilette en quartz modifié.
Exemple d'une petite salle de bain principale chic avec un placard à porte plane, des portes de placard grises, une douche ouverte, WC séparés, un carrelage blanc, des carreaux de porcelaine, un mur beige, un sol en carrelage de porcelaine, un lavabo encastré et un plan de toilette en quartz modifié.

Jose Alfano
Aménagement d'une petite salle d'eau montagne en bois foncé avec un carrelage beige, un mur beige, un lavabo intégré, un placard avec porte à panneau surélevé, une douche ouverte, WC séparés, un carrelage de pierre, un sol en carrelage de porcelaine et un plan de toilette en surface solide.
Aménagement d'une petite salle d'eau montagne en bois foncé avec un carrelage beige, un mur beige, un lavabo intégré, un placard avec porte à panneau surélevé, une douche ouverte, WC séparés, un carrelage de pierre, un sol en carrelage de porcelaine et un plan de toilette en surface solide.
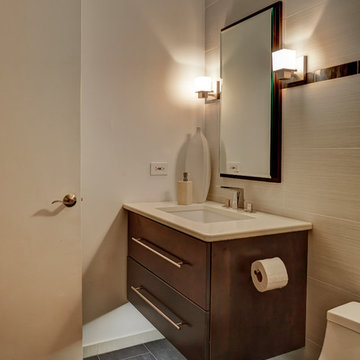
Designer: Larry Rych
Photos: Mike Kaske
New owners of this fabulous condo wanted an interior that was as inspiring as the view. A clean and masculine design with clearly defined angles reflects the architecture of the building. By lighting under the floating vanity the piece is not longer weighed down by its dark color but rather has a sense of lightness.
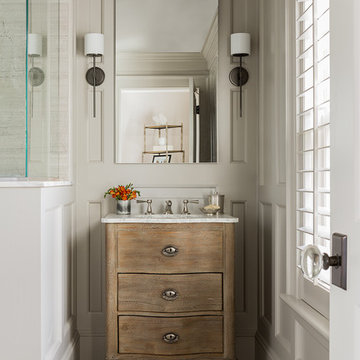
Michael J. Lee Photography
Cette image montre une petite salle d'eau traditionnelle en bois brun avec un lavabo encastré, un plan de toilette en marbre, un sol en travertin, une douche d'angle, un mur gris et un placard à porte plane.
Cette image montre une petite salle d'eau traditionnelle en bois brun avec un lavabo encastré, un plan de toilette en marbre, un sol en travertin, une douche d'angle, un mur gris et un placard à porte plane.
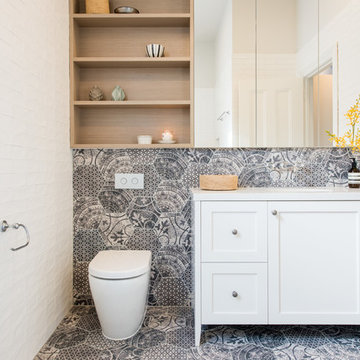
may photography
Cette photo montre une petite salle de bain chic avec des portes de placard blanches, un lavabo encastré, un plan de toilette en quartz modifié, un mur blanc, un sol en carrelage de porcelaine, WC à poser, un carrelage gris et un placard à porte shaker.
Cette photo montre une petite salle de bain chic avec des portes de placard blanches, un lavabo encastré, un plan de toilette en quartz modifié, un mur blanc, un sol en carrelage de porcelaine, WC à poser, un carrelage gris et un placard à porte shaker.

recessed floor shower with glass separation.
Photos by Michael Stavaridis
Cette image montre une petite salle de bain minimaliste avec un lavabo intégré, un plan de toilette en quartz modifié, une douche à l'italienne, WC séparés, un carrelage marron, des carreaux de céramique, un mur blanc et sol en béton ciré.
Cette image montre une petite salle de bain minimaliste avec un lavabo intégré, un plan de toilette en quartz modifié, une douche à l'italienne, WC séparés, un carrelage marron, des carreaux de céramique, un mur blanc et sol en béton ciré.
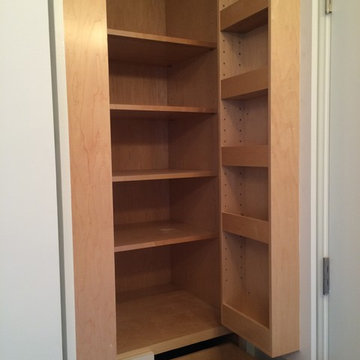
Bathroom built-in linen closet.
Aménagement d'une petite salle de bain principale classique avec un placard avec porte à panneau encastré, des portes de placard blanches, un plan de toilette en marbre, une douche ouverte, WC à poser, un carrelage blanc, mosaïque, un mur blanc et un sol en carrelage de terre cuite.
Aménagement d'une petite salle de bain principale classique avec un placard avec porte à panneau encastré, des portes de placard blanches, un plan de toilette en marbre, une douche ouverte, WC à poser, un carrelage blanc, mosaïque, un mur blanc et un sol en carrelage de terre cuite.
Idées déco de petites salles de bain marrons
5