Idées déco de petites salles de bain
Trier par:Populaires du jour
241 - 260 sur 39 826 photos

This small bathroom needed to serve a family with 4 kids, so double sinks were still a must. The rustic vanity turned out so beautiful and they loved the idea of raised ceramic sinks.
Oil rubbed bronze accents, soft gray paint, gray wood plank ceramic tile, and white penny tile in the shower pulled this bathroom together seamlessly.

Cette photo montre une petite salle d'eau tendance avec un placard sans porte, des portes de placard blanches, une douche à l'italienne, un bidet, un carrelage marron, des carreaux de porcelaine, un mur blanc, un sol en carrelage de porcelaine, une vasque, un plan de toilette en stratifié, un sol marron, une cabine de douche à porte battante et un plan de toilette blanc.
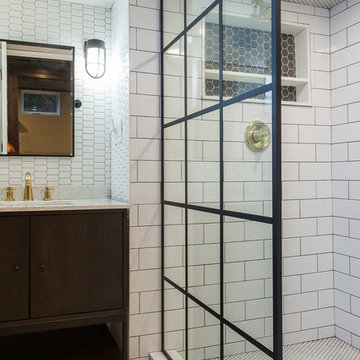
Réalisation d'une petite douche en alcôve minimaliste pour enfant avec un placard à porte plane, des portes de placard grises, WC séparés, un carrelage blanc, des carreaux de porcelaine, un sol en marbre, un plan de toilette en surface solide, un sol multicolore, aucune cabine et un plan de toilette blanc.
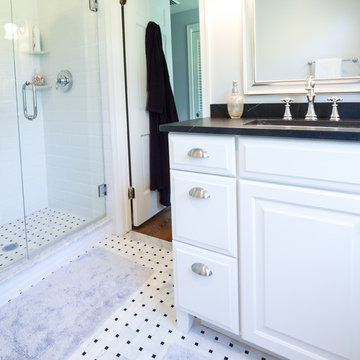
Design, Fabrication, Install and Photography by MacLaren Kitchen and Bath
Cabinetry: Waypoint-Full Overlay with Linen paint
Countertop: Soapstone, eased edge detail
Shower Floor: Cararra basket-weave tile,
Niche: Statuary honed Marble
Jam/Threshold/Baseboard: White Carrara Marble
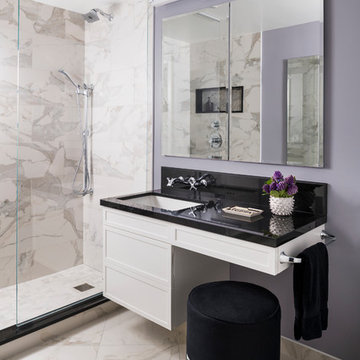
This master bath designed by Jill Menhoff Architects is a sleek master bath with calming tones, a custom vanity, customer shower and a swivel vanity stool
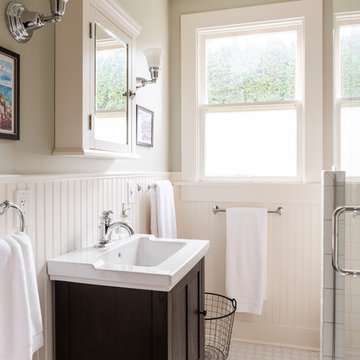
A newly finished basement apartment in one of Portland’s gorgeous historic homes was a beautiful canvas for ATIID to create a warm, welcoming guest house. Area rugs provided rich texture, pattern and color inspiration for each room. Comfortable furnishings, cozy beds and thoughtful touches welcome guests for any length of stay. Our Signature Cocktail Table and Perfect Console and Cubes are showcased in the living room, and an extraordinary original work by Molly Cliff-Hilts pulls the warm color palette to the casual dining area. Custom window treatments offer texture and privacy. We provided every convenience for guests, from luxury layers of bedding and plenty of fluffy white towels to a kitchen stocked with the home chef’s every desire. Welcome home!
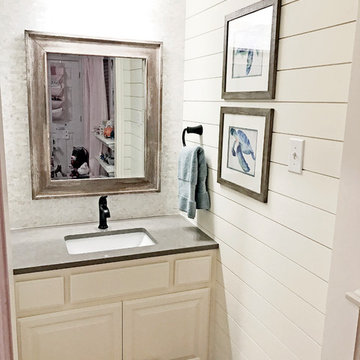
Complete jack and jill bathroom remodel with beautiful glass subway tile and mother of pearl accent tile, large format 12 x 24 porcelain floor tile and, of course, shiplap. New square edge modern tub, bronze faucet and hardware, and nautical accessories complete the look.
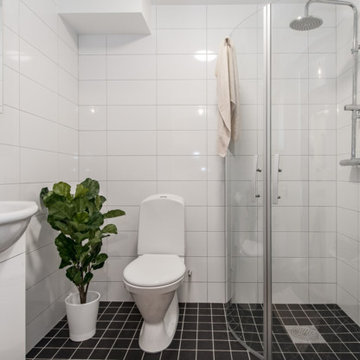
Cette image montre une petite salle d'eau nordique avec un placard à porte plane, des portes de placard blanches, une douche d'angle, WC à poser, un carrelage blanc, des carreaux de porcelaine, un mur blanc, un sol en carrelage de porcelaine, un lavabo suspendu, un sol noir et une cabine de douche à porte battante.
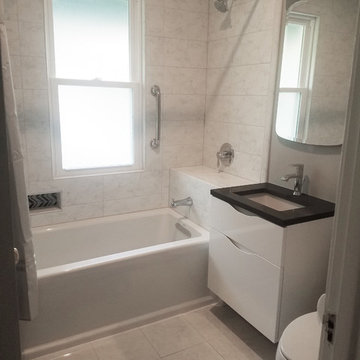
Cette image montre une petite salle de bain traditionnelle avec un placard à porte plane, des portes de placard blanches, une baignoire en alcôve, un combiné douche/baignoire, WC séparés, un carrelage blanc, des carreaux de céramique, un mur gris, un sol en carrelage de porcelaine, un lavabo encastré, un plan de toilette en quartz modifié, un sol blanc, une cabine de douche avec un rideau et un plan de toilette noir.
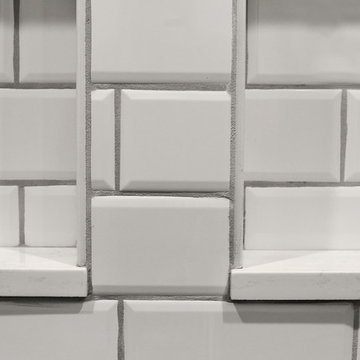
This modern, one of a kind bathroom makes the best of the space small available. The shower itself features the top of the line Delta Trinsic 17 Series hand held shower and the Kohler Watertile flush mounted Rainhead as well as two niche shelves and a grab bar. The shower is set with a zero-entry, flush transition from the main bath and sports a bar drain to avoid under foot pooling with full height glass doors. Outside of the shower, the main attraction is the ultra-modern wall mounted Kohler commode with touchscreen controls and hidden tank. All of the details perfectly fit in this high-contrast but low-stress washroom, it truly is a dream of a small bathroom!
Kim Lindsey Photography
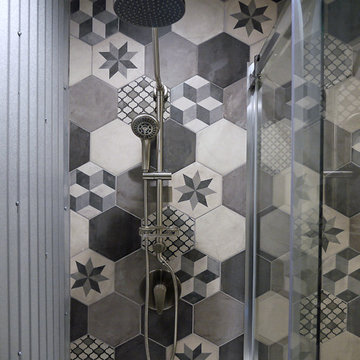
A new 'vintage style' fixture was added while the floor to ceiling tile and Galvalum enhance the shower area.
Photo: Barb Kelsall
Idées déco pour une petite salle de bain industrielle avec un placard à porte vitrée, des portes de placard grises, WC séparés, un mur gris, sol en béton ciré, un lavabo de ferme, un sol gris et une cabine de douche à porte coulissante.
Idées déco pour une petite salle de bain industrielle avec un placard à porte vitrée, des portes de placard grises, WC séparés, un mur gris, sol en béton ciré, un lavabo de ferme, un sol gris et une cabine de douche à porte coulissante.

Exemple d'une petite salle de bain principale méditerranéenne avec une baignoire indépendante, un combiné douche/baignoire, des carreaux de céramique, un mur blanc, un sol en carrelage de terre cuite, un lavabo suspendu, une cabine de douche avec un rideau, un plan de toilette blanc, un carrelage bleu et un sol turquoise.
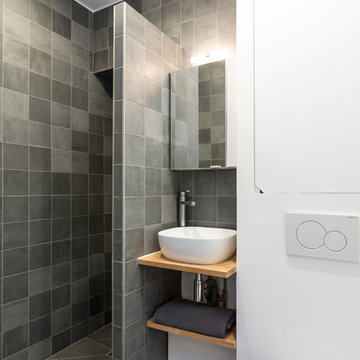
Stéphane Vasco
Idée de décoration pour une petite salle de bain principale design en bois clair avec une douche à l'italienne, un carrelage gris, un mur gris, un sol noir, un placard sans porte, WC suspendus, des carreaux de céramique, un sol en carrelage de porcelaine, une vasque, un plan de toilette en bois, aucune cabine et un plan de toilette beige.
Idée de décoration pour une petite salle de bain principale design en bois clair avec une douche à l'italienne, un carrelage gris, un mur gris, un sol noir, un placard sans porte, WC suspendus, des carreaux de céramique, un sol en carrelage de porcelaine, une vasque, un plan de toilette en bois, aucune cabine et un plan de toilette beige.
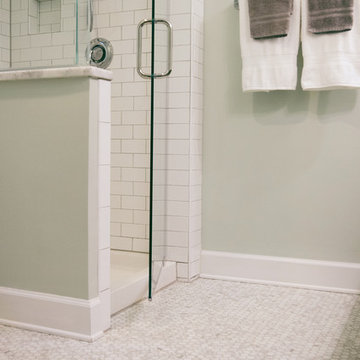
Photography by Lisa Chambers.
Réalisation d'une petite salle de bain principale tradition avec un placard à porte shaker, des portes de placard grises, WC séparés, un carrelage blanc, des carreaux de céramique, un mur bleu, un lavabo encastré, un plan de toilette en marbre et une cabine de douche à porte battante.
Réalisation d'une petite salle de bain principale tradition avec un placard à porte shaker, des portes de placard grises, WC séparés, un carrelage blanc, des carreaux de céramique, un mur bleu, un lavabo encastré, un plan de toilette en marbre et une cabine de douche à porte battante.
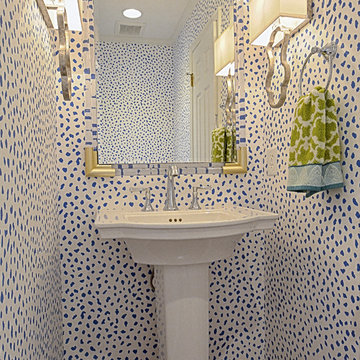
This En Suite redesign included reworking the master bath and walk-in closet in such a way as to allow for a powder room to be added off the hallway. No addition need. By combining two smaller closets into one large walk-in and eliminating wasted circulation space, we were able to provide the client with a beautiful en suite complete with large tiled shower, double vanity, linen tower and window bench. The client loves this new room and has a new powder room located of the hallway for guests. Kustom Home Design specializes in maximizing the design potential of homes of all shapes and sizes.
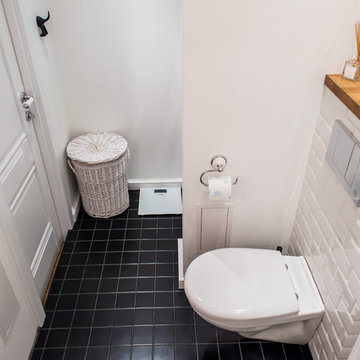
Cette photo montre une petite salle de bain principale scandinave avec un placard à porte plane, des portes de placard blanches, une douche ouverte, WC suspendus, un carrelage blanc, des carreaux de porcelaine, un mur blanc, un sol en carrelage de porcelaine, un plan vasque, un sol noir et une cabine de douche avec un rideau.
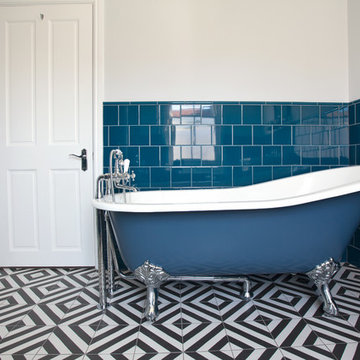
Randi Sokoloff
Aménagement d'une petite salle de bain industrielle avec une douche d'angle, WC à poser, un carrelage bleu, des carreaux de céramique, un mur blanc, un sol en carrelage de céramique, un lavabo de ferme, un sol multicolore et une cabine de douche à porte battante.
Aménagement d'une petite salle de bain industrielle avec une douche d'angle, WC à poser, un carrelage bleu, des carreaux de céramique, un mur blanc, un sol en carrelage de céramique, un lavabo de ferme, un sol multicolore et une cabine de douche à porte battante.
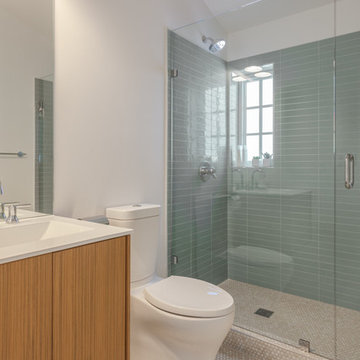
The classic beige penny round tile floor paired with stacked Porcelanosa tiles in the shower creates a sophisticated, yet modern bathroom.
Cette photo montre une petite salle de bain moderne en bois clair avec un placard à porte plane, WC à poser, un carrelage vert, des carreaux de porcelaine, un mur blanc, un sol en carrelage de céramique, un lavabo intégré, un plan de toilette en quartz modifié et un sol beige.
Cette photo montre une petite salle de bain moderne en bois clair avec un placard à porte plane, WC à poser, un carrelage vert, des carreaux de porcelaine, un mur blanc, un sol en carrelage de céramique, un lavabo intégré, un plan de toilette en quartz modifié et un sol beige.

Inspiration pour une petite salle de bain design avec un placard à porte shaker, des portes de placard noires, une baignoire posée, un combiné douche/baignoire, WC à poser, un carrelage gris, du carrelage en marbre, un mur gris, un sol en carrelage de céramique, un lavabo intégré, un plan de toilette en quartz, un sol multicolore et une cabine de douche à porte battante.
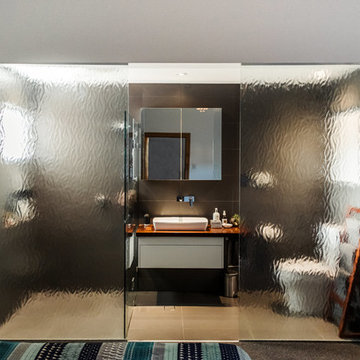
With the boundary less than 1.5 metres from the side of the house, some clever design ideas were necessary to ensure this ensuite did not have a 'pokey' feel. By replacing the double brick wall with a 10mm piece of toughened, opaque glass, we were able to create a deceptively large space. Due to the glass wall, the ensuite also 'borrows' space from the master bedroom, making it appear larger still.
With a 1.2 metre square shower alcove, a ceiling mounted shower rose, floor to ceiling tiles and a floating vanity, the luxurious feel of this ensuite is guaranteed.
Glass by Regency Glass
Photo by Israel Baldago
Idées déco de petites salles de bain
13