Idées déco de petites salles de bain
Trier par :
Budget
Trier par:Populaires du jour
121 - 140 sur 39 799 photos
1 sur 3

Randi Sokoloff
Cette photo montre une petite salle de bain tendance pour enfant avec un placard à porte plane, des portes de placard blanches, une baignoire posée, un combiné douche/baignoire, WC à poser, un carrelage blanc, des carreaux de porcelaine, un mur blanc, carreaux de ciment au sol, un lavabo suspendu, un plan de toilette en surface solide, un sol multicolore et une cabine de douche à porte battante.
Cette photo montre une petite salle de bain tendance pour enfant avec un placard à porte plane, des portes de placard blanches, une baignoire posée, un combiné douche/baignoire, WC à poser, un carrelage blanc, des carreaux de porcelaine, un mur blanc, carreaux de ciment au sol, un lavabo suspendu, un plan de toilette en surface solide, un sol multicolore et une cabine de douche à porte battante.
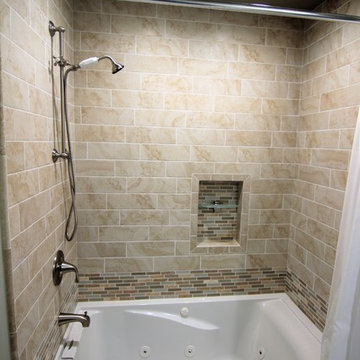
Jill Hughes
Aménagement d'une petite salle de bain principale classique avec un placard avec porte à panneau encastré, des portes de placard blanches, un combiné douche/baignoire, WC à poser, un carrelage beige, des carreaux de céramique, un mur vert, un sol en carrelage de céramique, un lavabo encastré, un plan de toilette en granite, un sol beige et une cabine de douche avec un rideau.
Aménagement d'une petite salle de bain principale classique avec un placard avec porte à panneau encastré, des portes de placard blanches, un combiné douche/baignoire, WC à poser, un carrelage beige, des carreaux de céramique, un mur vert, un sol en carrelage de céramique, un lavabo encastré, un plan de toilette en granite, un sol beige et une cabine de douche avec un rideau.
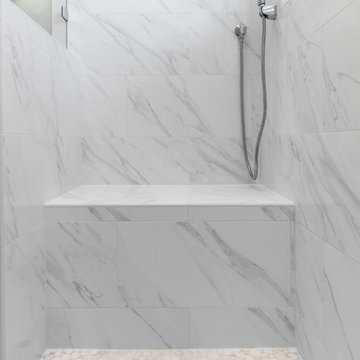
Renee Alexander
Cette photo montre une petite douche en alcôve principale chic avec un placard à porte shaker, des portes de placard grises, WC séparés, un carrelage blanc, des carreaux de porcelaine, un mur bleu, un sol en carrelage de porcelaine, un lavabo encastré, un plan de toilette en quartz modifié, un sol beige et une cabine de douche à porte battante.
Cette photo montre une petite douche en alcôve principale chic avec un placard à porte shaker, des portes de placard grises, WC séparés, un carrelage blanc, des carreaux de porcelaine, un mur bleu, un sol en carrelage de porcelaine, un lavabo encastré, un plan de toilette en quartz modifié, un sol beige et une cabine de douche à porte battante.
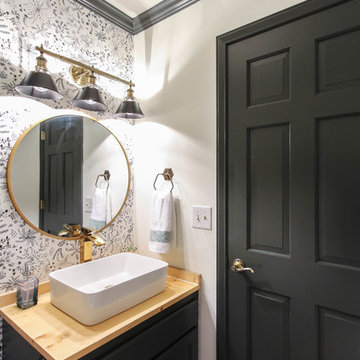
DIY:
Freshly painted walls, trim and vanity
New wood counter top with vessel sink and gold faucet
Brass/black vanity light
Brass round mirror
Black and white wallpaper
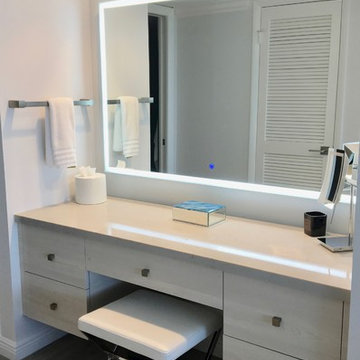
Cette photo montre une petite salle de bain principale moderne avec un placard à porte plane, des portes de placard grises, un carrelage gris, un mur gris, un plan de toilette en quartz modifié et un sol gris.
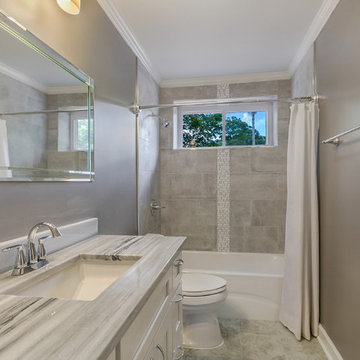
Creating these beautiful bathrooms for an Algiers' couple was a delight! Although they knew exactly what they wanted from the start, they were very open to my ideas and recommendations. Porcelain tiles were selected for its durability, warm gray tones for a relaxing feel and chrome fixtures/hardware to add a subtle sparkle.
Eugenia GNola Real
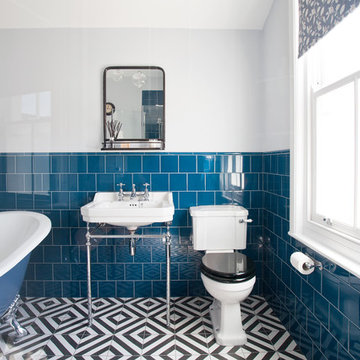
Randi Sokoloff
Exemple d'une petite salle de bain chic avec une douche d'angle, WC à poser, un carrelage bleu, des carreaux de céramique, un mur blanc, un sol en carrelage de céramique, un lavabo de ferme, un sol multicolore et une cabine de douche à porte battante.
Exemple d'une petite salle de bain chic avec une douche d'angle, WC à poser, un carrelage bleu, des carreaux de céramique, un mur blanc, un sol en carrelage de céramique, un lavabo de ferme, un sol multicolore et une cabine de douche à porte battante.

For this project we did a small bathroom/mud room remodel and main floor bathroom remodel along with an Interior Design Service at - Hyak Ski Cabin.
Réalisation d'une petite salle de bain craftsman en bois vieilli avec WC séparés, un carrelage multicolore, un mur beige, un lavabo encastré, un plan de toilette en granite, un sol marron, un placard avec porte à panneau surélevé, un carrelage de pierre, parquet foncé et aucune cabine.
Réalisation d'une petite salle de bain craftsman en bois vieilli avec WC séparés, un carrelage multicolore, un mur beige, un lavabo encastré, un plan de toilette en granite, un sol marron, un placard avec porte à panneau surélevé, un carrelage de pierre, parquet foncé et aucune cabine.
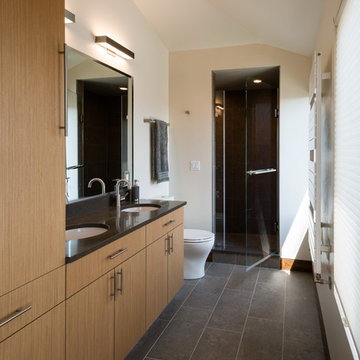
Paul Burk Photography
Cette image montre une petite douche en alcôve principale minimaliste en bois clair avec un placard à porte plane, WC à poser, un carrelage gris, des carreaux de porcelaine, un mur blanc, un sol en carrelage de porcelaine, un lavabo encastré, un plan de toilette en stéatite, un sol gris et une cabine de douche à porte battante.
Cette image montre une petite douche en alcôve principale minimaliste en bois clair avec un placard à porte plane, WC à poser, un carrelage gris, des carreaux de porcelaine, un mur blanc, un sol en carrelage de porcelaine, un lavabo encastré, un plan de toilette en stéatite, un sol gris et une cabine de douche à porte battante.

Idées déco pour une petite salle de bain principale rétro en bois brun avec un placard à porte plane, une baignoire en alcôve, un combiné douche/baignoire, WC séparés, un carrelage blanc, des carreaux de céramique, un mur blanc, un sol en carrelage de porcelaine, un plan de toilette en bois, un sol blanc et une cabine de douche avec un rideau.
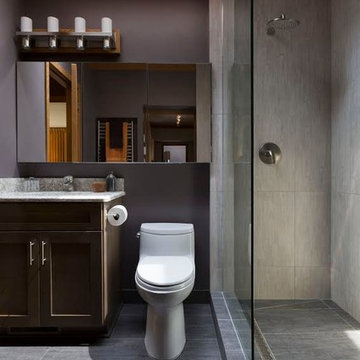
"Her" side of the master bathroom suite. Plenty of storage in the mirrored wall cabinets.
Ryan Hainey, Photography
Cette image montre une petite douche en alcôve principale minimaliste en bois brun avec un placard avec porte à panneau encastré, WC à poser, un carrelage gris, des carreaux de porcelaine, un mur violet, un sol en carrelage de porcelaine, un lavabo encastré, un plan de toilette en quartz modifié, un sol gris et aucune cabine.
Cette image montre une petite douche en alcôve principale minimaliste en bois brun avec un placard avec porte à panneau encastré, WC à poser, un carrelage gris, des carreaux de porcelaine, un mur violet, un sol en carrelage de porcelaine, un lavabo encastré, un plan de toilette en quartz modifié, un sol gris et aucune cabine.
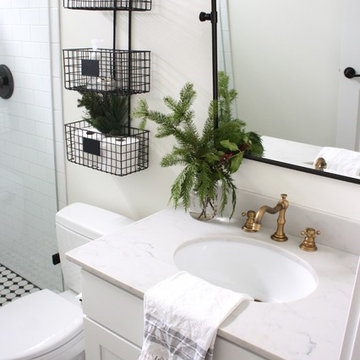
White Farmhouse bathroom. Grey honed quartz countertop, vintage pivot mirror by Pottery Barn, black and white tile mud pan in shower, antique brass widespread faucet.
Ashley Carbonatto
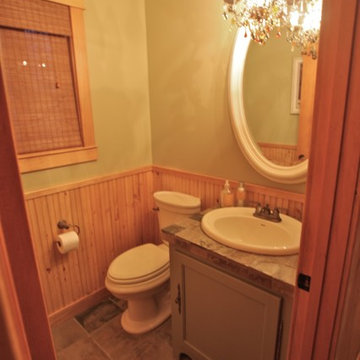
Cette image montre une petite salle d'eau chalet avec un placard à porte shaker, WC séparés, un mur vert, un sol en ardoise et un lavabo encastré.
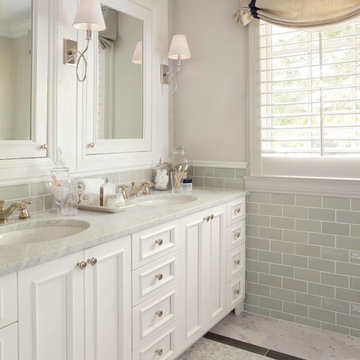
Susie Brenner Photography
Idée de décoration pour une petite salle de bain principale tradition avec un placard avec porte à panneau encastré, des portes de placard blanches, une douche d'angle, WC à poser, un carrelage vert, des carreaux de céramique, un mur vert, un sol en marbre, un lavabo encastré et un plan de toilette en marbre.
Idée de décoration pour une petite salle de bain principale tradition avec un placard avec porte à panneau encastré, des portes de placard blanches, une douche d'angle, WC à poser, un carrelage vert, des carreaux de céramique, un mur vert, un sol en marbre, un lavabo encastré et un plan de toilette en marbre.
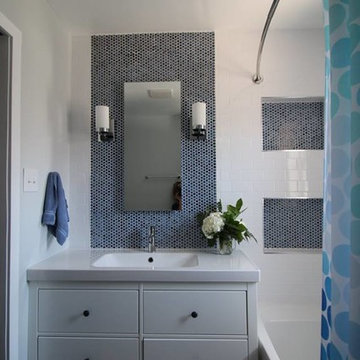
This bathroom in our client's lovely three bedroom one bath home in the North Park Neighborhood needed some serious help. The existing layout and size created a cramped space seriously lacking storage and counter space. The goal of the remodel was to expand the bathroom to add a larger vanity, bigger bath tub long and deep enough for soaking, smart storage solutions, and a bright updated look. To do this we pushed the southern wall 18 inches, flipped flopped the vanity to the opposite wall, and rotated the toilet. A new 72 inch three-wall alcove tub with subway tile and a playfull blue penny tile make create the spacous and bright bath/shower enclosure. The custom made-to-order shower curtain is a fun alternative to a custom glass door. A small built-in tower of storage cubbies tucks in behind wall holding the shower plumbing. The vanity area inlcudes an Ikea cabinet, counter, and faucet with simple mirror medicine cabinet and chrome wall sconces. The wall color is Reflection by Sherwin-Williams.
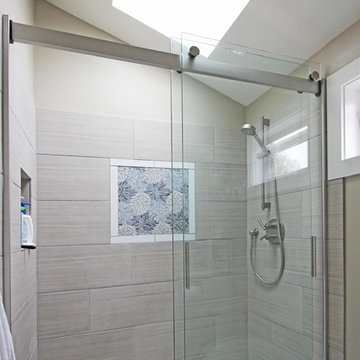
simple and light filled bath for this backyard cottage.
bruce parker - microhouse
Cette photo montre une petite salle de bain tendance avec WC suspendus, un mur beige, un sol en carrelage de porcelaine, un carrelage gris, un plan de toilette en quartz modifié, un placard à porte plane, des portes de placard blanches, des carreaux de céramique et un lavabo suspendu.
Cette photo montre une petite salle de bain tendance avec WC suspendus, un mur beige, un sol en carrelage de porcelaine, un carrelage gris, un plan de toilette en quartz modifié, un placard à porte plane, des portes de placard blanches, des carreaux de céramique et un lavabo suspendu.

Cette photo montre une petite salle de bain tendance en bois foncé avec un placard à porte plane, WC à poser, un carrelage bleu, un carrelage blanc, un carrelage en pâte de verre, un mur bleu, un sol en carrelage de céramique, un lavabo encastré et un plan de toilette en granite.
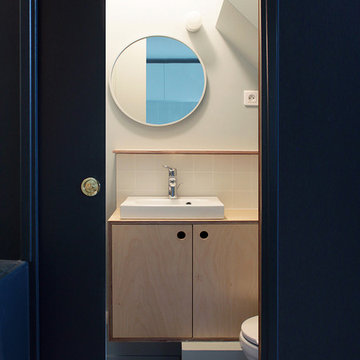
Bertrand Fompeyrine
Inspiration pour une petite salle d'eau design en bois clair avec un placard à porte affleurante, une douche ouverte, un carrelage blanc, des carreaux en allumettes, un mur bleu, sol en béton ciré, un lavabo posé, un plan de toilette en bois et un plan de toilette beige.
Inspiration pour une petite salle d'eau design en bois clair avec un placard à porte affleurante, une douche ouverte, un carrelage blanc, des carreaux en allumettes, un mur bleu, sol en béton ciré, un lavabo posé, un plan de toilette en bois et un plan de toilette beige.
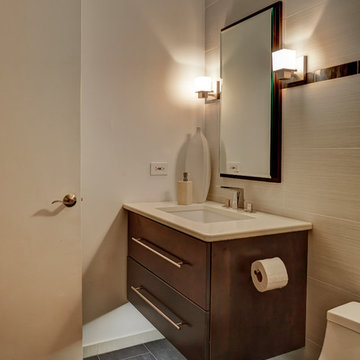
Designer: Larry Rych
Photos: Mike Kaske
New owners of this fabulous condo wanted an interior that was as inspiring as the view. A clean and masculine design with clearly defined angles reflects the architecture of the building. By lighting under the floating vanity the piece is not longer weighed down by its dark color but rather has a sense of lightness.

This 1930's Barrington Hills farmhouse was in need of some TLC when it was purchased by this southern family of five who planned to make it their new home. The renovation taken on by Advance Design Studio's designer Scott Christensen and master carpenter Justin Davis included a custom porch, custom built in cabinetry in the living room and children's bedrooms, 2 children's on-suite baths, a guest powder room, a fabulous new master bath with custom closet and makeup area, a new upstairs laundry room, a workout basement, a mud room, new flooring and custom wainscot stairs with planked walls and ceilings throughout the home.
The home's original mechanicals were in dire need of updating, so HVAC, plumbing and electrical were all replaced with newer materials and equipment. A dramatic change to the exterior took place with the addition of a quaint standing seam metal roofed farmhouse porch perfect for sipping lemonade on a lazy hot summer day.
In addition to the changes to the home, a guest house on the property underwent a major transformation as well. Newly outfitted with updated gas and electric, a new stacking washer/dryer space was created along with an updated bath complete with a glass enclosed shower, something the bath did not previously have. A beautiful kitchenette with ample cabinetry space, refrigeration and a sink was transformed as well to provide all the comforts of home for guests visiting at the classic cottage retreat.
The biggest design challenge was to keep in line with the charm the old home possessed, all the while giving the family all the convenience and efficiency of modern functioning amenities. One of the most interesting uses of material was the porcelain "wood-looking" tile used in all the baths and most of the home's common areas. All the efficiency of porcelain tile, with the nostalgic look and feel of worn and weathered hardwood floors. The home’s casual entry has an 8" rustic antique barn wood look porcelain tile in a rich brown to create a warm and welcoming first impression.
Painted distressed cabinetry in muted shades of gray/green was used in the powder room to bring out the rustic feel of the space which was accentuated with wood planked walls and ceilings. Fresh white painted shaker cabinetry was used throughout the rest of the rooms, accentuated by bright chrome fixtures and muted pastel tones to create a calm and relaxing feeling throughout the home.
Custom cabinetry was designed and built by Advance Design specifically for a large 70” TV in the living room, for each of the children’s bedroom’s built in storage, custom closets, and book shelves, and for a mudroom fit with custom niches for each family member by name.
The ample master bath was fitted with double vanity areas in white. A generous shower with a bench features classic white subway tiles and light blue/green glass accents, as well as a large free standing soaking tub nestled under a window with double sconces to dim while relaxing in a luxurious bath. A custom classic white bookcase for plush towels greets you as you enter the sanctuary bath.
Joe Nowak
Idées déco de petites salles de bain
7