Idées déco de petites salles de bain
Trier par :
Budget
Trier par:Populaires du jour
121 - 140 sur 22 706 photos
1 sur 3
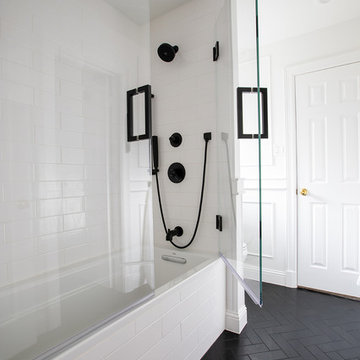
Black and white beautifully combined make this bathroom sleek and chic. Clean lines and modern design elements encompass this client's flawless design flair.
Photographer: Morgan English @theenglishden
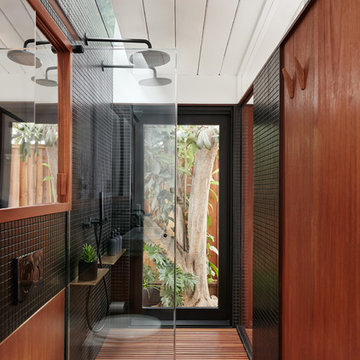
Jean Bai/Konstrukt Photo
Réalisation d'une petite salle de bain principale design en bois brun avec un placard à porte plane, une douche double, WC suspendus, un carrelage noir, des carreaux de céramique, un mur noir, aucune cabine et un lavabo suspendu.
Réalisation d'une petite salle de bain principale design en bois brun avec un placard à porte plane, une douche double, WC suspendus, un carrelage noir, des carreaux de céramique, un mur noir, aucune cabine et un lavabo suspendu.
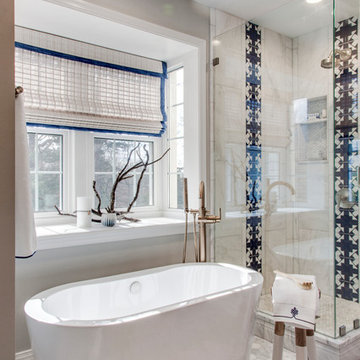
Idées déco pour une petite salle de bain principale classique avec une baignoire indépendante, une douche d'angle, du carrelage en marbre, un mur gris, un sol en marbre, un sol gris, une cabine de douche à porte battante et un carrelage blanc.
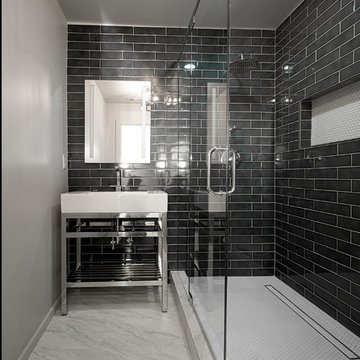
New Bathroom. Photo by William Rossoto, Rossoto Art LLC
Exemple d'une petite salle de bain moderne pour enfant avec un placard en trompe-l'oeil, une douche d'angle, WC séparés, un carrelage noir, des carreaux de céramique, un mur gris, un sol en marbre, un plan vasque, un sol gris et une cabine de douche à porte battante.
Exemple d'une petite salle de bain moderne pour enfant avec un placard en trompe-l'oeil, une douche d'angle, WC séparés, un carrelage noir, des carreaux de céramique, un mur gris, un sol en marbre, un plan vasque, un sol gris et une cabine de douche à porte battante.
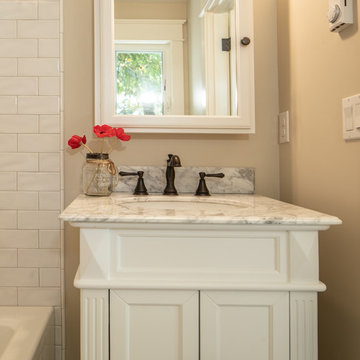
Réalisation d'une petite salle de bain champêtre pour enfant avec un placard en trompe-l'oeil, des portes de placard blanches, une baignoire en alcôve, un combiné douche/baignoire, WC séparés, un carrelage blanc, un carrelage métro, un mur beige, un sol en carrelage de porcelaine, un lavabo encastré, un plan de toilette en marbre, un sol gris, une cabine de douche avec un rideau et un plan de toilette blanc.
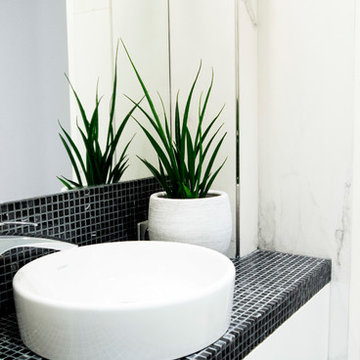
Aurélie Corradi
Réalisation d'une petite salle d'eau design avec une baignoire posée, un carrelage blanc, des carreaux de céramique, un sol blanc et un plan de toilette blanc.
Réalisation d'une petite salle d'eau design avec une baignoire posée, un carrelage blanc, des carreaux de céramique, un sol blanc et un plan de toilette blanc.
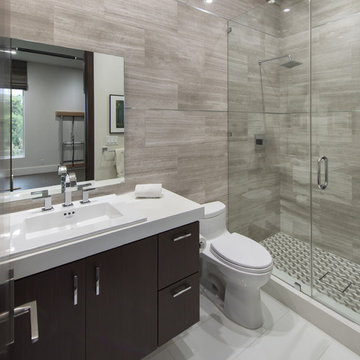
Exemple d'une petite douche en alcôve tendance avec un placard à porte plane, des portes de placard marrons, une baignoire d'angle et aucune cabine.
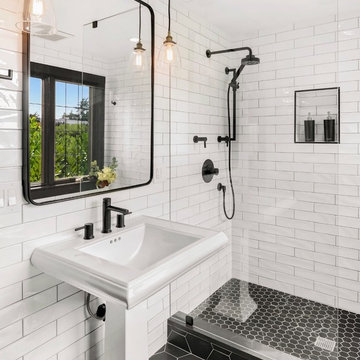
Bathroom remodel photos by Derrik Louie from Clarity NW
Cette image montre une petite salle d'eau traditionnelle avec une douche ouverte, un carrelage blanc, des carreaux de céramique, un sol en carrelage de céramique, un lavabo de ferme, un sol noir et aucune cabine.
Cette image montre une petite salle d'eau traditionnelle avec une douche ouverte, un carrelage blanc, des carreaux de céramique, un sol en carrelage de céramique, un lavabo de ferme, un sol noir et aucune cabine.
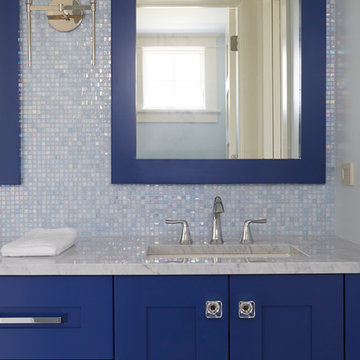
**Project Overview**
This new custom home is filled with personality and individual touches that make it true to the owners' vision. When creating the guest bath, they wanted to do something truly unique and a little bit whimsical. The result is a custom-designed furniture piece vanity in a custom royal blue finish, as well as matching mirror frames.
**What Makes This Project Unique?**
The clients had an image in their minds and were determined to find a place for it in their new custom home. Their love of bold blue and this unique style led to the creation of this one-of-a-kind piece. The room is bathed in natural light, and the use of light colors in the tile to complement the brilliant blue, help ensure that the space remains light, airy and welcoming.
**Design Challenges**
Because this furniture piece doesn't start with a standard vanity, our biggest challenge was simply determining what pieces we could draw upon from a semi-custom custom cabinet line.
Photo by MIke Kaskel

New home construction in Homewood Alabama photographed for Willow Homes, Willow Design Studio, and Triton Stone Group by Birmingham Alabama based architectural and interiors photographer Tommy Daspit. You can see more of his work at http://tommydaspit.com
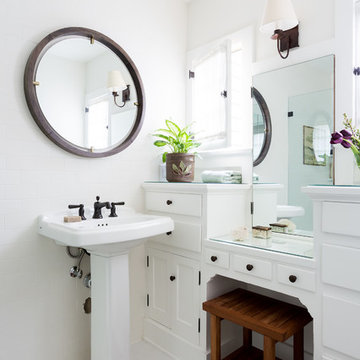
Amy Bartlam Photographer
Inspiration pour une petite salle d'eau craftsman avec des portes de placard blanches, un carrelage blanc, des carreaux de céramique, un mur blanc, un lavabo de ferme, un plan de toilette en verre, un sol blanc, un plan de toilette blanc et un placard à porte shaker.
Inspiration pour une petite salle d'eau craftsman avec des portes de placard blanches, un carrelage blanc, des carreaux de céramique, un mur blanc, un lavabo de ferme, un plan de toilette en verre, un sol blanc, un plan de toilette blanc et un placard à porte shaker.
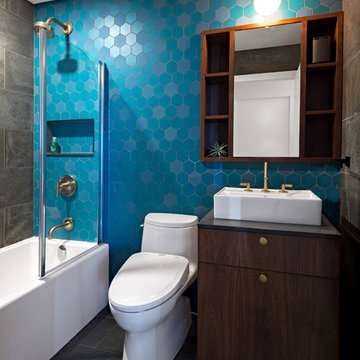
Andrew Snow
Aménagement d'une petite salle de bain principale bord de mer en bois foncé avec un placard en trompe-l'oeil, une baignoire d'angle, un combiné douche/baignoire, un bidet, un carrelage bleu, des carreaux de céramique, un mur gris, un sol en carrelage de porcelaine, une vasque, un plan de toilette en quartz modifié, un sol gris, une cabine de douche à porte battante et un plan de toilette gris.
Aménagement d'une petite salle de bain principale bord de mer en bois foncé avec un placard en trompe-l'oeil, une baignoire d'angle, un combiné douche/baignoire, un bidet, un carrelage bleu, des carreaux de céramique, un mur gris, un sol en carrelage de porcelaine, une vasque, un plan de toilette en quartz modifié, un sol gris, une cabine de douche à porte battante et un plan de toilette gris.
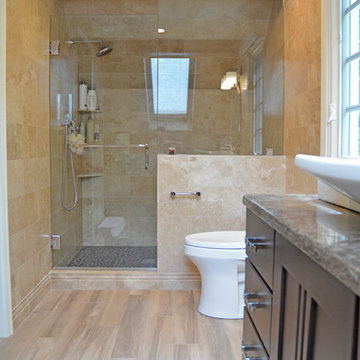
This Asian style bathroom design is the ultimate peaceful retreat, perfect for creating a spa-style atmosphere in your own home. The sunken Aker bathtub and custom shower with a Hansgrohe showerhead and Grohe shower valve both utilize previously unrealized space in this attic master bathroom. They benefit from ample natural light from large windows, and NuHeat underfloor heating ensures you will be toasty warm stepping out of the bath or shower. The Medallion vanity cabinet is topped by a Cambria countertop and Kohler vessel sink and faucet.

Elegant contemporary bathroom design with calm & light tones. We used tiles with effect of natural material finish, clean lines, recessed lighting with soft illumination and functional shelves with stream line.

Idées déco pour une petite salle de bain contemporaine en bois foncé pour enfant avec une baignoire posée, un combiné douche/baignoire, WC suspendus, un carrelage blanc, des carreaux en terre cuite, un mur blanc, un sol en carrelage de porcelaine, un lavabo encastré, un plan de toilette en marbre, un sol gris, une cabine de douche à porte battante et un plan de toilette blanc.

Shower detailing
Réalisation d'une petite salle de bain marine pour enfant avec un placard à porte shaker, des portes de placard grises, un carrelage blanc, un mur blanc, parquet clair, un lavabo encastré, un plan de toilette en quartz modifié, un sol beige et un plan de toilette blanc.
Réalisation d'une petite salle de bain marine pour enfant avec un placard à porte shaker, des portes de placard grises, un carrelage blanc, un mur blanc, parquet clair, un lavabo encastré, un plan de toilette en quartz modifié, un sol beige et un plan de toilette blanc.
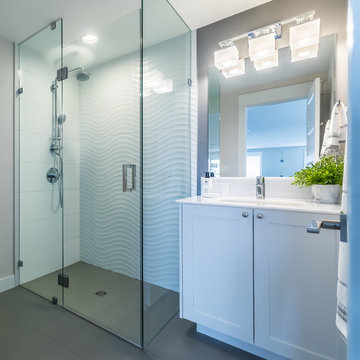
Our clients owned a secondary home in Bellevue and decided to do a major renovation as the family wanted to make this their main residence. A decision was made to add 3 bedrooms and an expanded large kitchen to the property. The homeowners were in love with whites and grays, and their idea was to create a soft modern look with transitional elements.
We designed the kitchen layout to capitalize on the view and to meet all of the homeowners requirements. Large open plan kitchen lets in plenty of natural light and lots of space for their 3 boys to run around. We redesigned all the bathrooms, helped the clients with selection of all the finishes, materials, and fixtures for their new home.
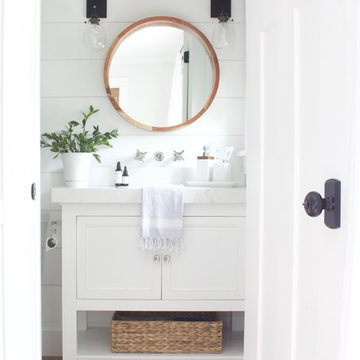
Inspiration pour une petite douche en alcôve principale marine avec un placard à porte shaker, des portes de placard blanches, WC à poser, un mur blanc, un sol en carrelage de céramique, un plan de toilette en quartz modifié, un sol marron et une cabine de douche avec un rideau.

Avesha Michael
Cette photo montre une petite salle de bain principale moderne en bois clair avec un placard à porte plane, une douche ouverte, WC à poser, un carrelage blanc, du carrelage en marbre, un mur blanc, sol en béton ciré, un lavabo posé, un plan de toilette en quartz modifié, un sol gris, aucune cabine et un plan de toilette blanc.
Cette photo montre une petite salle de bain principale moderne en bois clair avec un placard à porte plane, une douche ouverte, WC à poser, un carrelage blanc, du carrelage en marbre, un mur blanc, sol en béton ciré, un lavabo posé, un plan de toilette en quartz modifié, un sol gris, aucune cabine et un plan de toilette blanc.

• Remodeled Eichler bathroom
• General Contractor: CKM Construction
• Custom Floating Vanity: Benicia Cabinetry
• Sink: Provided by the client
• Plumbing Fixtures: Hansgrohe
• Tub: Americh
• Floor and Wall Tile: Emil Ceramica
•Glass Tile: Island Stone / Waveline
• Brushed steel cabinet pulls
• Shower niche
Idées déco de petites salles de bain
7